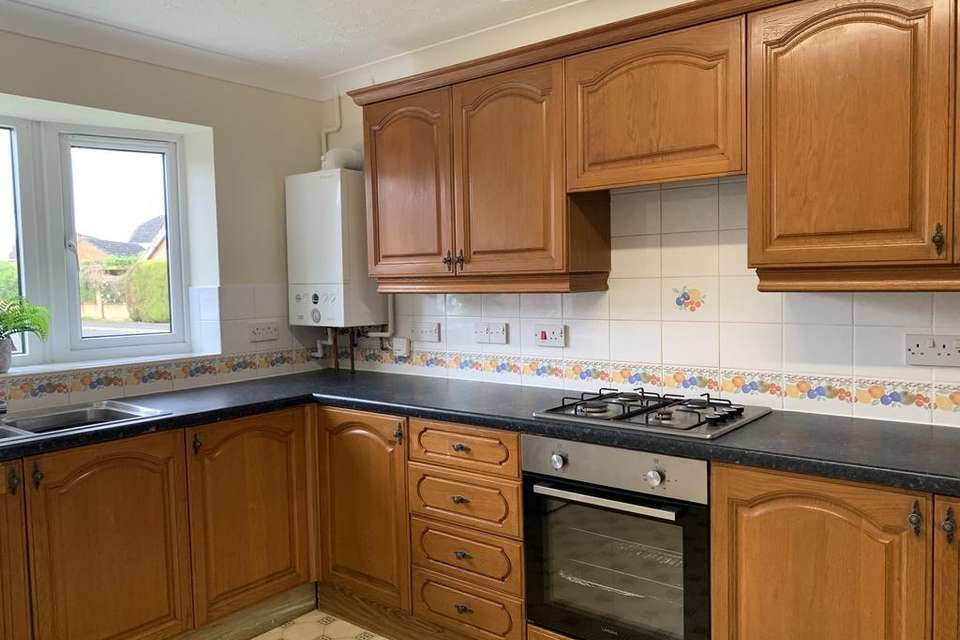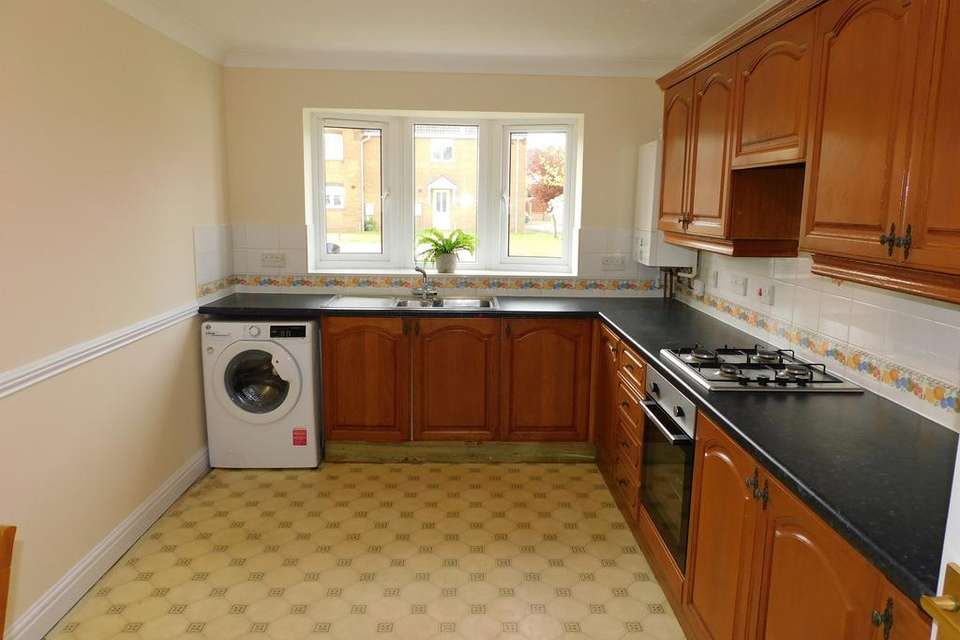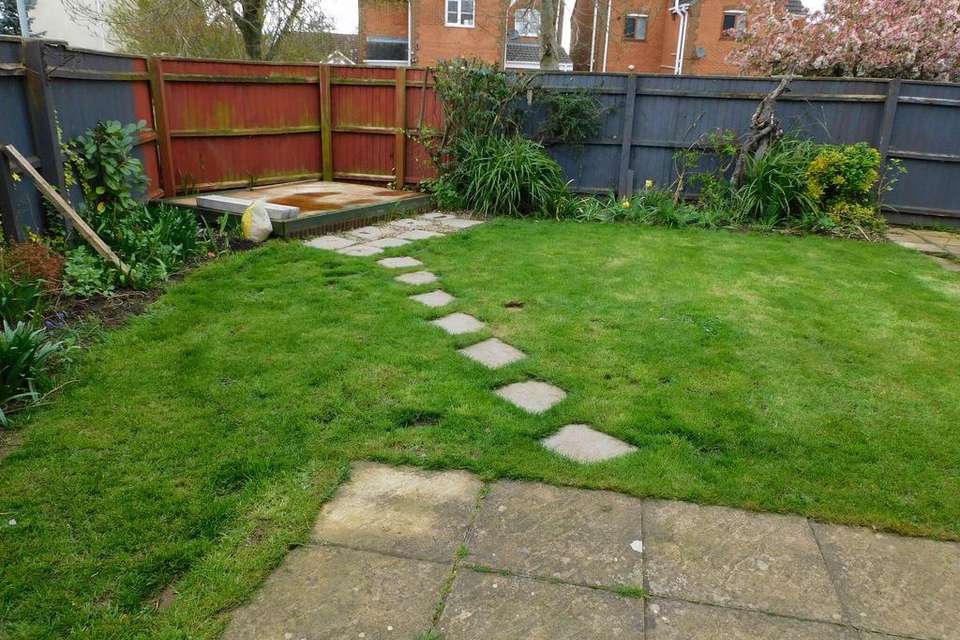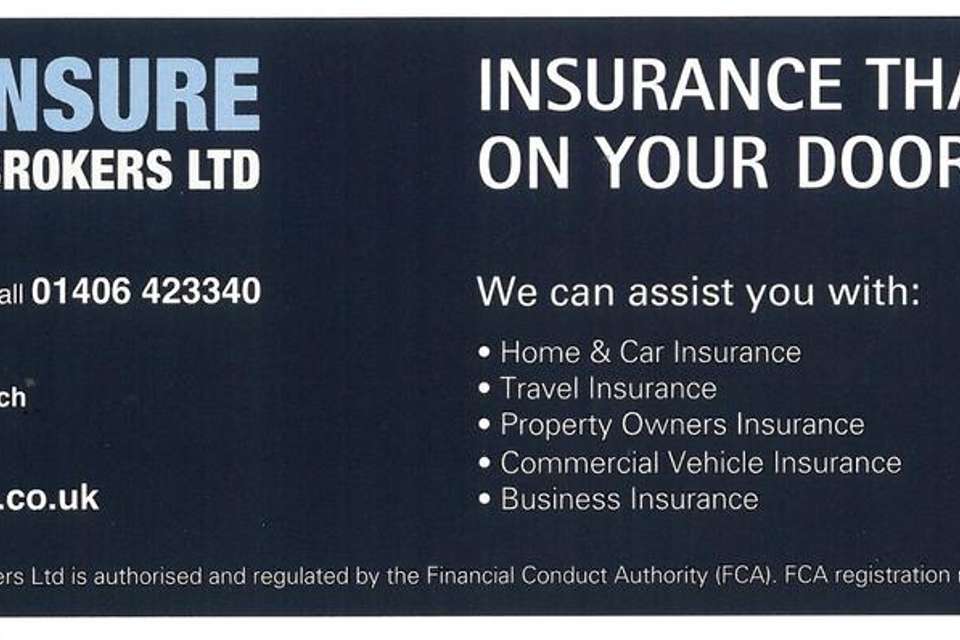3 bedroom semi-detached house for sale
Holbeach PE12semi-detached house
bedrooms
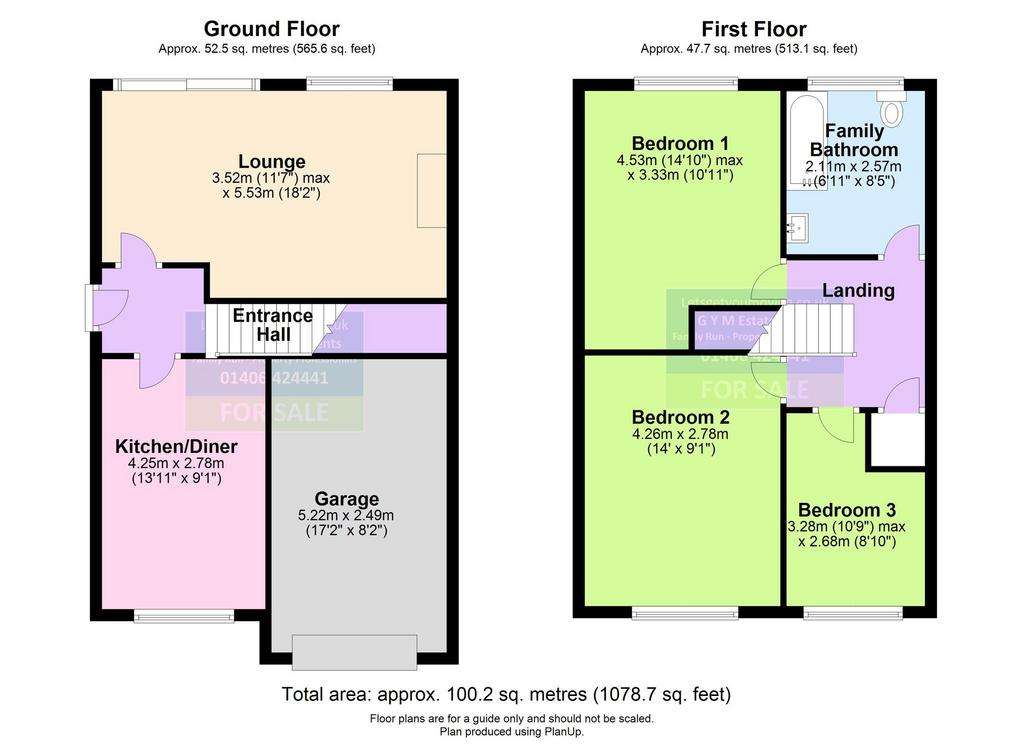
Property photos




+16
Property description
A lovely three bed semi detached family home which has been redecorated throughout and benefits from PVCu double glazed and a replacement gas fired Ideal condensing combination boiler with the remainder of the manufacturers guarantee, In Brief: Entrance hall, lounge, kitchen diner, first floor to three bedrooms and the family bathroom. Outside gravel driveway provides off road parking leading to a single garage. The property is situated on a corner plot with area laid to lawn with flower and shrub borders, outside water tap. Pathway leads to the main entrance door with courtesy lighting. The rear garden is enclosed with wooden panel fencing with various seating areas, area laid to lawn with flower and shrub borders. Beyond the fence is a further area laid to lawn with inset trees. Offered with no ONWARD chain, viewing is highly recommended. Call us ANYTIME to book your viewing –[use Contact Agent Button].
Accommodation Comprises:
PVCu double glazed door with glazed inserts and matching side panel to:
Entrance HallCove to textured ceiling, radiator, telephone point, staircase to first floor landing, mains smoke detector, door to:
Lounge 5.53m x 3.52m maxFeature living flame effect gas fire with marble insert and surround with ornate wooden surround, wall light points, TV point, radiator x 2, PVCu double glazed window to rear aspect, PVCu double glazed patio doors to rear garden.
Kitchen Diner 4.25m x 2.78mFitted with a matching range of wall mounted and floor standing units with worktop space over, one and a quarter bowl stainless steel sink unit with mixer tap, fitted Lamona electric oven with 4 ring gas hob over, extractor hood, telephone point, TV point, space for fridge freezer, cove to textured ceiling, dado rail, replacement wall mounted gas fired Ideal condensing combi boiler (with remainder of the manufacturers guarantee approx. 7 years), PVCu double glazed window to front aspect.
First Floor LandingCove to ceiling with access to loft space, mains smoke detector, dado rail, door to built in airing cupboard with linen shelving, door to:
Bedroom 1 4.53m max x 3.34mCove to textured ceiling, radiator, telephone point, TV point, radiator, PVCu double glazed window to rear aspect.
Bedroom 2 4.26m x 2.91m excluding door recess.Cove to textured ceiling, radiator, PVCu double glazed window to front aspect.
Bedroom 3 3.28m max x 2.49mCove to textured ceiling, radiator, PVCu double glazed window to front aspect.
Family Bathroom 2.57m x 2.11mFitted with a three-piece suite comprising: Deep panel bath, replacement wall mounted Triton electric shower over, tiled surround, close coupled dual flush WC, extractor fan, pedestal wash hand basin, shaver point, radiator, cove to textured ceiling, PVCu double glazed opaque window to rear aspect.
EPC: C
Council Tax Banding:B - £1,691.53 – South Holland District Council – 2024/25.
Directions:Leave our Church Street office and take the far right over the traffic lights onto Park Road, continue past the park taking the 2nd right on to Market Rasen Way, follow the road where the property can be located on the right-hand side. For satellite navigation the property postal code is: PE12 7QX.
AGENTS NOTE: This property would attract a rental yield of £950 PCM ( £11,400 per annum).
The Agent has not tested any apparatus, equipment, fixtures and fittings or services and so cannot verify that they are in working order or fit for the purpose. A Buyer is advised to obtain verification from their Solicitor or Surveyor. References to the Tenure of a Property are based on information supplied by the Seller. The Agent has not had sight of the title documents. A Buyer is advised to obtain verification from their Solicitor.
Items shown in photographs are NOT included unless specifically mentioned within the sales particulars. They may however be available by separate negotiation.
Buyers must check the availability of any property and make an appointment to view before embarking on any journey to see a property.
For further information see the Consumer Protection from Unfair Trading Regulations 2008
You may download, store and use the material for your own personal use and research. You may not republish, retransmit, redistribute or otherwise make the material available to any party or make the same available on any website, online service or bulletin board of your own or of any other party or make the same available in hard copy or in any other media without the website owner's express prior written consent. The website owner's copyright must remain on all reproductions of material taken from this brochure or website.
The Agent has not tested any apparatus, equipment, fixtures and fittings or services and so cannot verify that they are in working order or fit for the purpose. A Buyer is advised to obtain verification from their Solicitor or Surveyor. References to the Tenure of a Property are based on information supplied by the Seller. The Agent has not had sight of the title documents. A Buyer is advised to obtain verification from their Solicitor.
Items shown in photographs are NOT included unless specifically mentioned within the sales particulars. They may however be available by separate negotiation.
Buyers must check the availability of any property and make an appointment to view before embarking on any journey to see a property.
For further information see the Consumer Protection from Unfair Trading Regulations 2008
You may download, store and use the material for your own personal use and research. You may not republish, retransmit, redistribute or otherwise make the material available to any party or make the same available on any website, online service or bulletin board of your own or of any other party or make the same available in hard copy or in any other media without the website owner's express prior written consent. The website owner's copyright must remain on all reproductions of material taken from this brochure or website.
Accommodation Comprises:
PVCu double glazed door with glazed inserts and matching side panel to:
Entrance HallCove to textured ceiling, radiator, telephone point, staircase to first floor landing, mains smoke detector, door to:
Lounge 5.53m x 3.52m maxFeature living flame effect gas fire with marble insert and surround with ornate wooden surround, wall light points, TV point, radiator x 2, PVCu double glazed window to rear aspect, PVCu double glazed patio doors to rear garden.
Kitchen Diner 4.25m x 2.78mFitted with a matching range of wall mounted and floor standing units with worktop space over, one and a quarter bowl stainless steel sink unit with mixer tap, fitted Lamona electric oven with 4 ring gas hob over, extractor hood, telephone point, TV point, space for fridge freezer, cove to textured ceiling, dado rail, replacement wall mounted gas fired Ideal condensing combi boiler (with remainder of the manufacturers guarantee approx. 7 years), PVCu double glazed window to front aspect.
First Floor LandingCove to ceiling with access to loft space, mains smoke detector, dado rail, door to built in airing cupboard with linen shelving, door to:
Bedroom 1 4.53m max x 3.34mCove to textured ceiling, radiator, telephone point, TV point, radiator, PVCu double glazed window to rear aspect.
Bedroom 2 4.26m x 2.91m excluding door recess.Cove to textured ceiling, radiator, PVCu double glazed window to front aspect.
Bedroom 3 3.28m max x 2.49mCove to textured ceiling, radiator, PVCu double glazed window to front aspect.
Family Bathroom 2.57m x 2.11mFitted with a three-piece suite comprising: Deep panel bath, replacement wall mounted Triton electric shower over, tiled surround, close coupled dual flush WC, extractor fan, pedestal wash hand basin, shaver point, radiator, cove to textured ceiling, PVCu double glazed opaque window to rear aspect.
EPC: C
Council Tax Banding:B - £1,691.53 – South Holland District Council – 2024/25.
Directions:Leave our Church Street office and take the far right over the traffic lights onto Park Road, continue past the park taking the 2nd right on to Market Rasen Way, follow the road where the property can be located on the right-hand side. For satellite navigation the property postal code is: PE12 7QX.
AGENTS NOTE: This property would attract a rental yield of £950 PCM ( £11,400 per annum).
The Agent has not tested any apparatus, equipment, fixtures and fittings or services and so cannot verify that they are in working order or fit for the purpose. A Buyer is advised to obtain verification from their Solicitor or Surveyor. References to the Tenure of a Property are based on information supplied by the Seller. The Agent has not had sight of the title documents. A Buyer is advised to obtain verification from their Solicitor.
Items shown in photographs are NOT included unless specifically mentioned within the sales particulars. They may however be available by separate negotiation.
Buyers must check the availability of any property and make an appointment to view before embarking on any journey to see a property.
For further information see the Consumer Protection from Unfair Trading Regulations 2008
You may download, store and use the material for your own personal use and research. You may not republish, retransmit, redistribute or otherwise make the material available to any party or make the same available on any website, online service or bulletin board of your own or of any other party or make the same available in hard copy or in any other media without the website owner's express prior written consent. The website owner's copyright must remain on all reproductions of material taken from this brochure or website.
The Agent has not tested any apparatus, equipment, fixtures and fittings or services and so cannot verify that they are in working order or fit for the purpose. A Buyer is advised to obtain verification from their Solicitor or Surveyor. References to the Tenure of a Property are based on information supplied by the Seller. The Agent has not had sight of the title documents. A Buyer is advised to obtain verification from their Solicitor.
Items shown in photographs are NOT included unless specifically mentioned within the sales particulars. They may however be available by separate negotiation.
Buyers must check the availability of any property and make an appointment to view before embarking on any journey to see a property.
For further information see the Consumer Protection from Unfair Trading Regulations 2008
You may download, store and use the material for your own personal use and research. You may not republish, retransmit, redistribute or otherwise make the material available to any party or make the same available on any website, online service or bulletin board of your own or of any other party or make the same available in hard copy or in any other media without the website owner's express prior written consent. The website owner's copyright must remain on all reproductions of material taken from this brochure or website.
Interested in this property?
Council tax
First listed
3 weeks agoEnergy Performance Certificate
Holbeach PE12
Marketed by
Lets Get You Moving - Holbeach 14 Church Street Holbeach, Lincolnshire PE12 7LLPlacebuzz mortgage repayment calculator
Monthly repayment
The Est. Mortgage is for a 25 years repayment mortgage based on a 10% deposit and a 5.5% annual interest. It is only intended as a guide. Make sure you obtain accurate figures from your lender before committing to any mortgage. Your home may be repossessed if you do not keep up repayments on a mortgage.
Holbeach PE12 - Streetview
DISCLAIMER: Property descriptions and related information displayed on this page are marketing materials provided by Lets Get You Moving - Holbeach. Placebuzz does not warrant or accept any responsibility for the accuracy or completeness of the property descriptions or related information provided here and they do not constitute property particulars. Please contact Lets Get You Moving - Holbeach for full details and further information.



