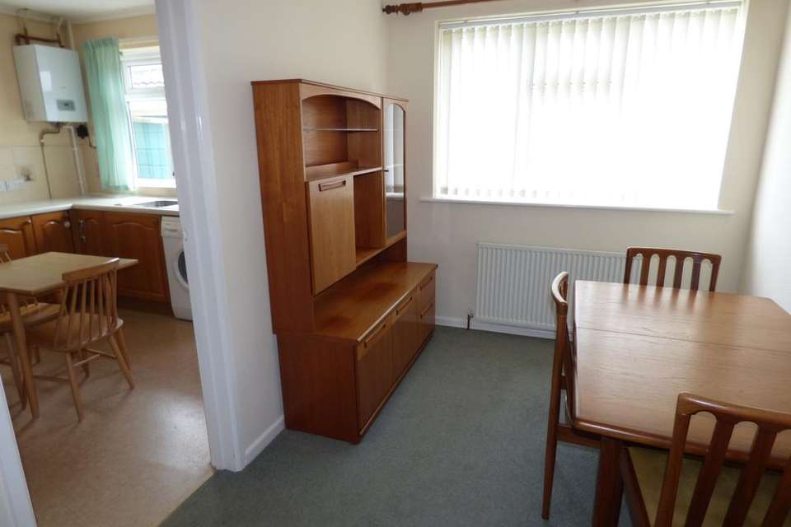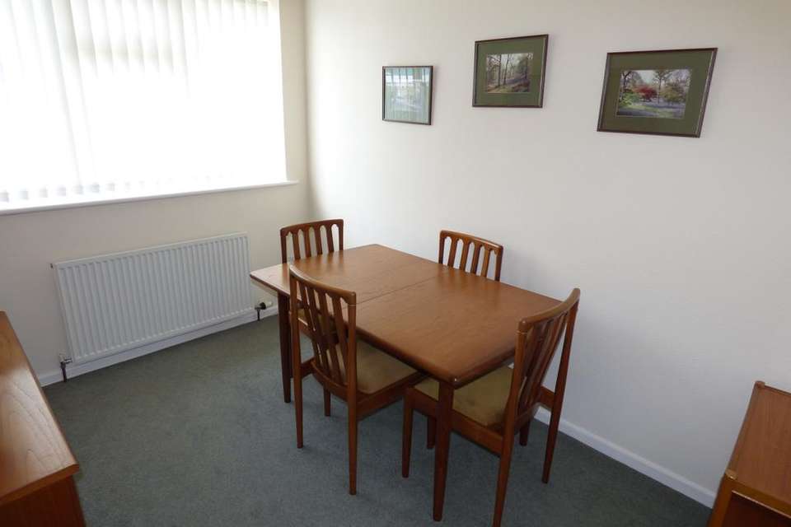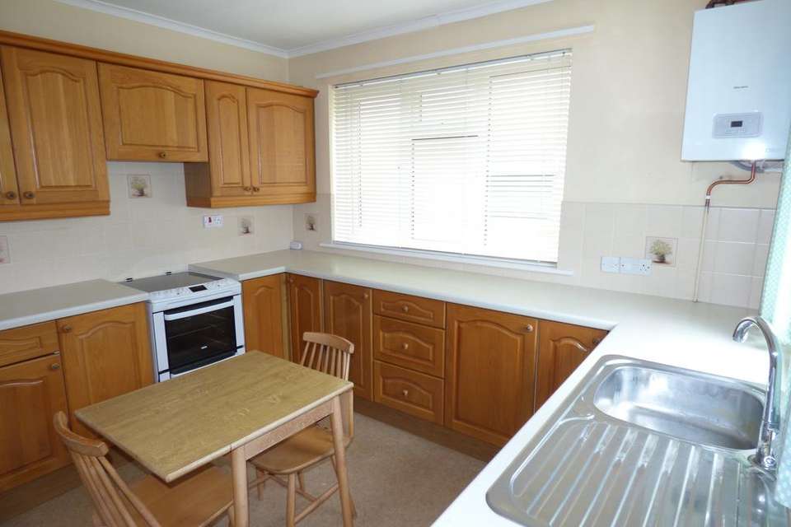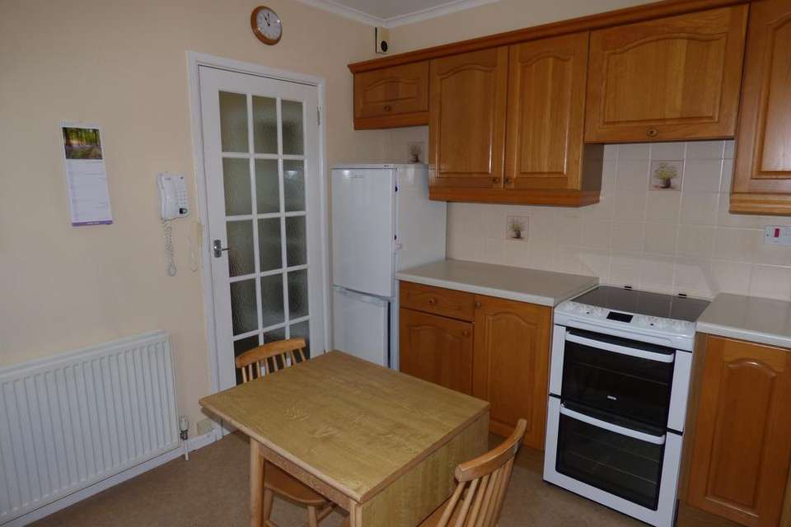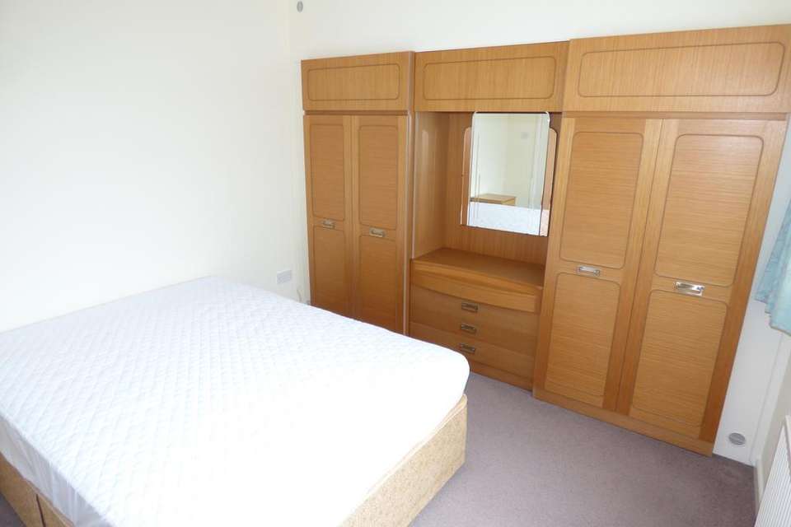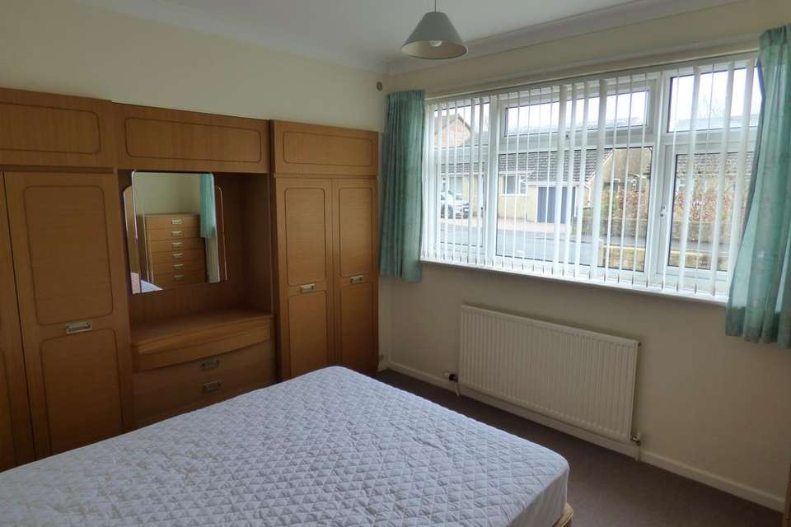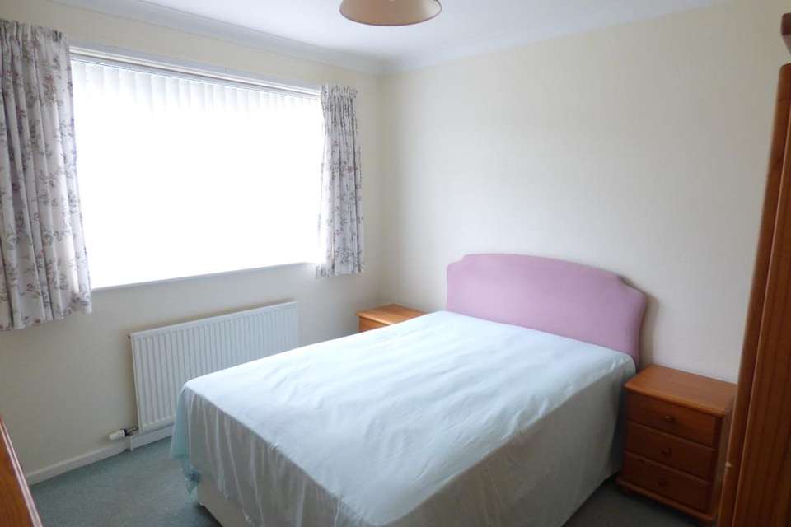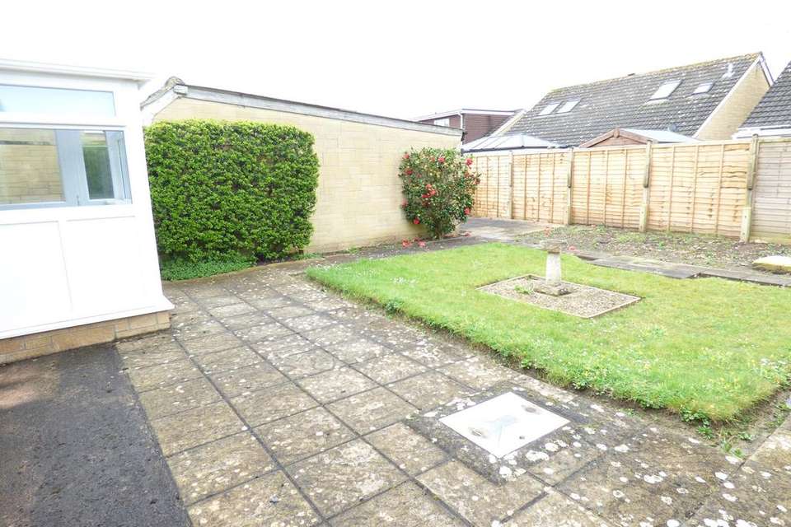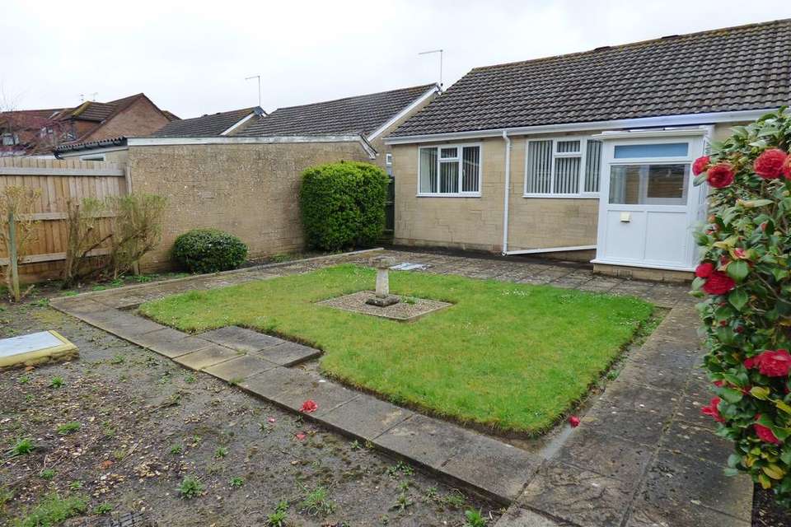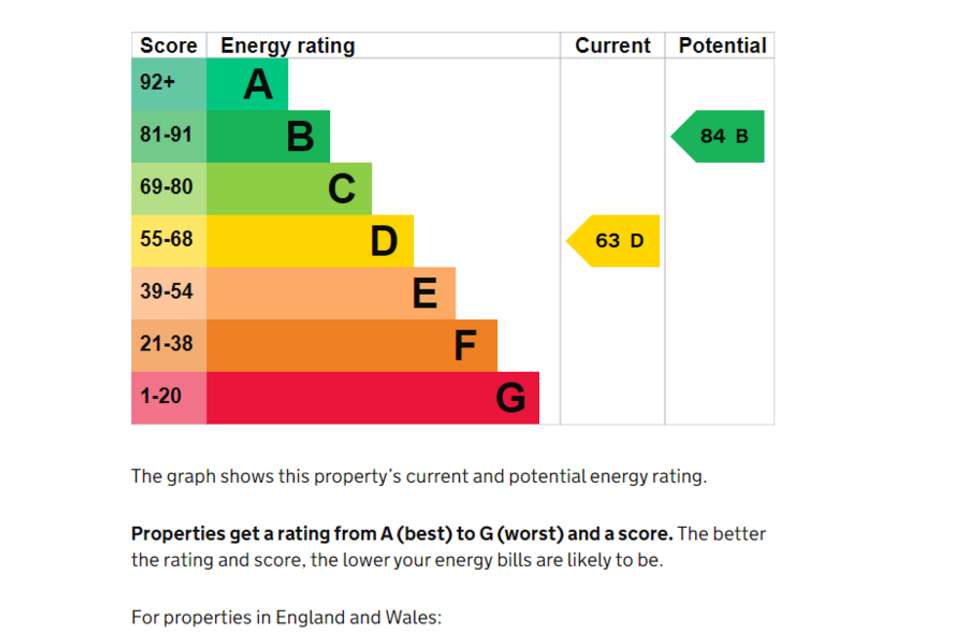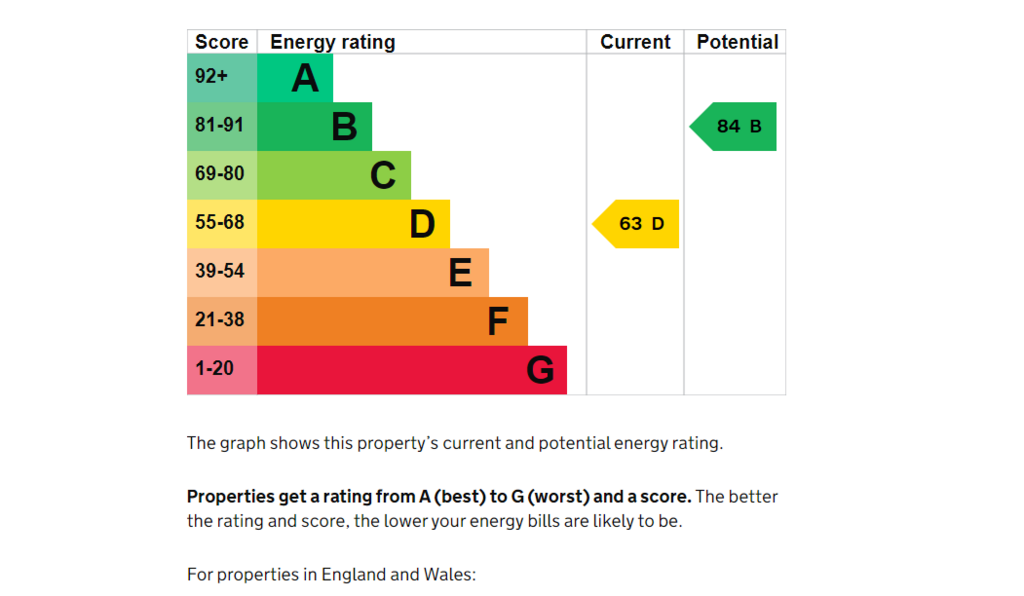2 bedroom detached bungalow for sale
Shreen Way, Gillingham SP8bungalow
bedrooms
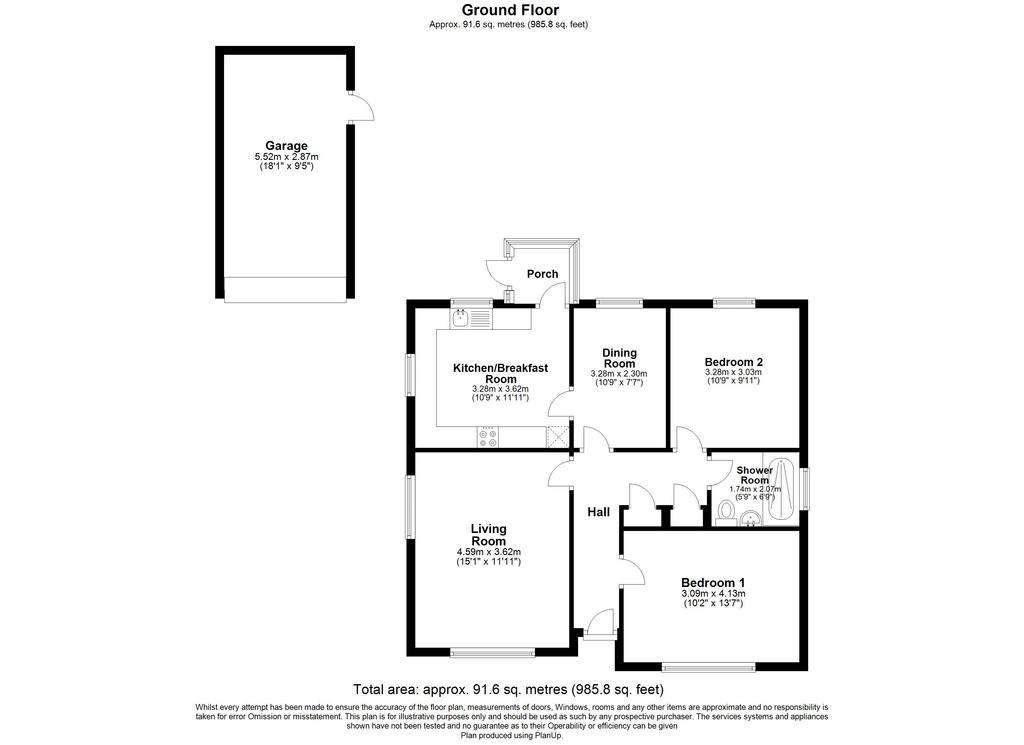
Property photos


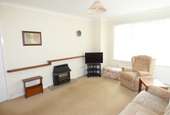
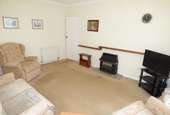
+10
Property description
Storm Porch with exterior light; Part multi paned double glazed Entrance Door to:
Entrance Hall: Telephone point; Radiator; Good size built in airing cupboard; Access to loft space.
Sitting Room: 15’10” x 11’9” (4.82m x 3.58m). A light dual aspect room with hearth; TV point; Telephone point; Two radiators; UPVC double glazed windows to front and side.
Dining Room: 10’8” x 7’6” (3.25m x 2.28m). Radiator; UPVC double glazed window over looking rear garden.
Kitchen/Breakfast Room: 10’8” x 10’1” (3.25m x 3.07m). With a range of fitted wall and base units comprising: Work surfaces with inset stainless steel sink unit; Tiling to splash prone areas; Electric cooker point; Fitted cooker extractor hood; Space for fridge freezer; Space and plumbing for washing machine; Gas fired central heating boiler; UPVC double glazed windows to side and rear; Part glazed door to:
Rear Entrance Porch: Of UPVC construction with double glazed door to rear garden.
Bedroom 1: 10’3” x 10’1” (3.12m x 3.07m). Radiator; UPVC double glazed window to front.
Bedroom 2: 10’8” x 9’9” (3.25m x 2.97m). Radiator; Telephone point; UPVC double glazed window over looking rear garden.
Shower Room: Fitted with a modern matching white suite comprising: Tiled shower cubicle with glazed doors housing a thermostatic shower unit; Pedestal wash hand basin with monobloc tap; Low level WC; Radiator; Dimplex electric down-flow heater; Half tiled walls; UPVC obscure double glazed window to side.
Outside: The property is approached to the front via wrought iron gates leading to the Driveway with parking for at least three cars in front of the:
Garage: 18’7” x 9’1” (5.66m x 2.76m). With fitted metal up and over door, power and light points; Work bench; UPVC double glazed window to rear.
The Front Garden is level, attractively presented, laid predominately to lawn with central gravelled area suitable for planters etc. The Rear Garden is level, enclosed, laid partly to lawn with good size stone paved Sun Patio below and beyond a plot suitable for vegetables, if required, next to which is a further paved patio area. Cold water tap.
Entrance Hall: Telephone point; Radiator; Good size built in airing cupboard; Access to loft space.
Sitting Room: 15’10” x 11’9” (4.82m x 3.58m). A light dual aspect room with hearth; TV point; Telephone point; Two radiators; UPVC double glazed windows to front and side.
Dining Room: 10’8” x 7’6” (3.25m x 2.28m). Radiator; UPVC double glazed window over looking rear garden.
Kitchen/Breakfast Room: 10’8” x 10’1” (3.25m x 3.07m). With a range of fitted wall and base units comprising: Work surfaces with inset stainless steel sink unit; Tiling to splash prone areas; Electric cooker point; Fitted cooker extractor hood; Space for fridge freezer; Space and plumbing for washing machine; Gas fired central heating boiler; UPVC double glazed windows to side and rear; Part glazed door to:
Rear Entrance Porch: Of UPVC construction with double glazed door to rear garden.
Bedroom 1: 10’3” x 10’1” (3.12m x 3.07m). Radiator; UPVC double glazed window to front.
Bedroom 2: 10’8” x 9’9” (3.25m x 2.97m). Radiator; Telephone point; UPVC double glazed window over looking rear garden.
Shower Room: Fitted with a modern matching white suite comprising: Tiled shower cubicle with glazed doors housing a thermostatic shower unit; Pedestal wash hand basin with monobloc tap; Low level WC; Radiator; Dimplex electric down-flow heater; Half tiled walls; UPVC obscure double glazed window to side.
Outside: The property is approached to the front via wrought iron gates leading to the Driveway with parking for at least three cars in front of the:
Garage: 18’7” x 9’1” (5.66m x 2.76m). With fitted metal up and over door, power and light points; Work bench; UPVC double glazed window to rear.
The Front Garden is level, attractively presented, laid predominately to lawn with central gravelled area suitable for planters etc. The Rear Garden is level, enclosed, laid partly to lawn with good size stone paved Sun Patio below and beyond a plot suitable for vegetables, if required, next to which is a further paved patio area. Cold water tap.
Council tax
First listed
Over a month agoEnergy Performance Certificate
Shreen Way, Gillingham SP8
Placebuzz mortgage repayment calculator
Monthly repayment
The Est. Mortgage is for a 25 years repayment mortgage based on a 10% deposit and a 5.5% annual interest. It is only intended as a guide. Make sure you obtain accurate figures from your lender before committing to any mortgage. Your home may be repossessed if you do not keep up repayments on a mortgage.
Shreen Way, Gillingham SP8 - Streetview
DISCLAIMER: Property descriptions and related information displayed on this page are marketing materials provided by Chapman Moore - Gillingham. Placebuzz does not warrant or accept any responsibility for the accuracy or completeness of the property descriptions or related information provided here and they do not constitute property particulars. Please contact Chapman Moore - Gillingham for full details and further information.





