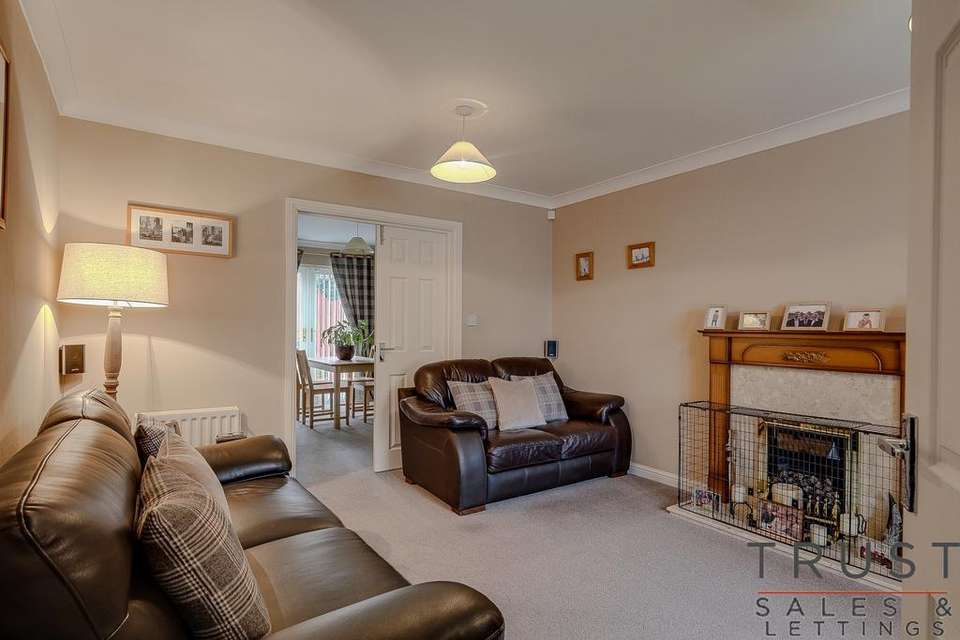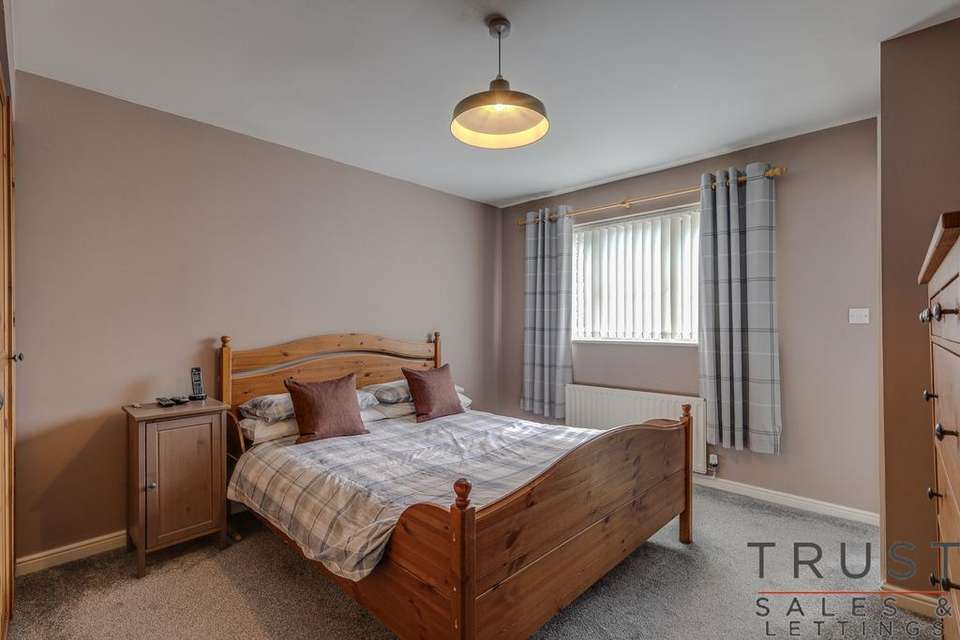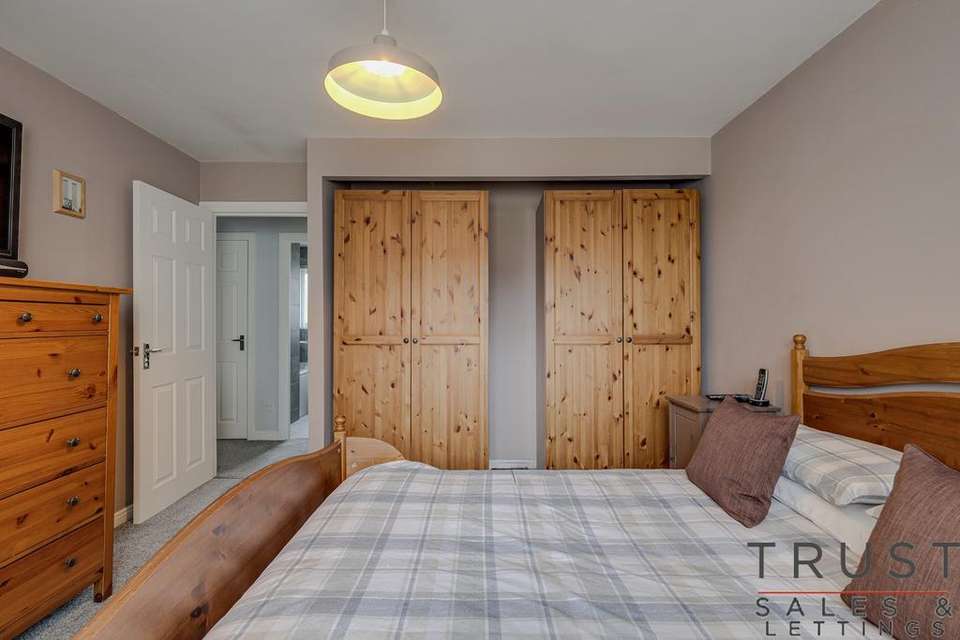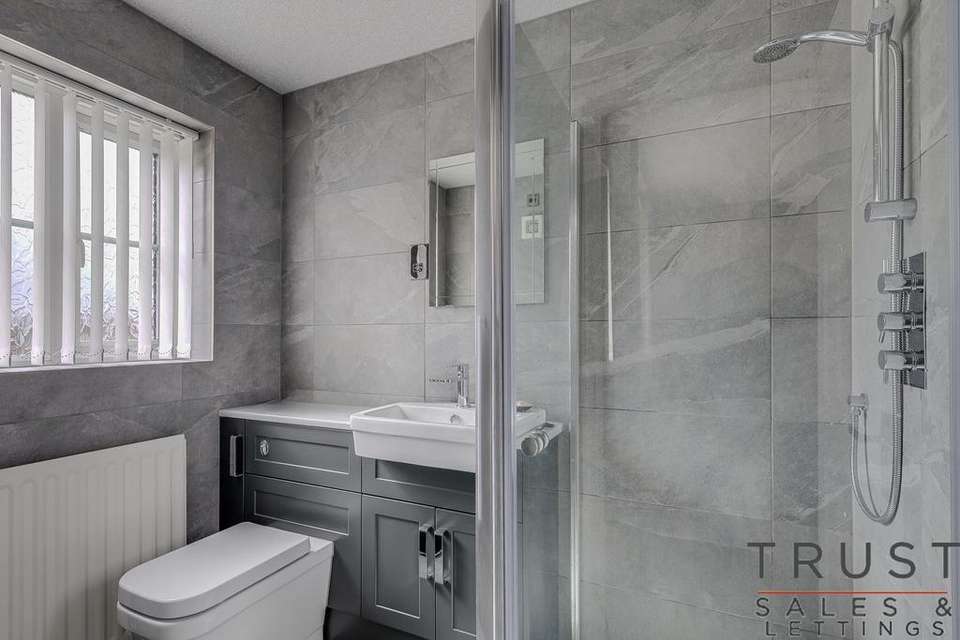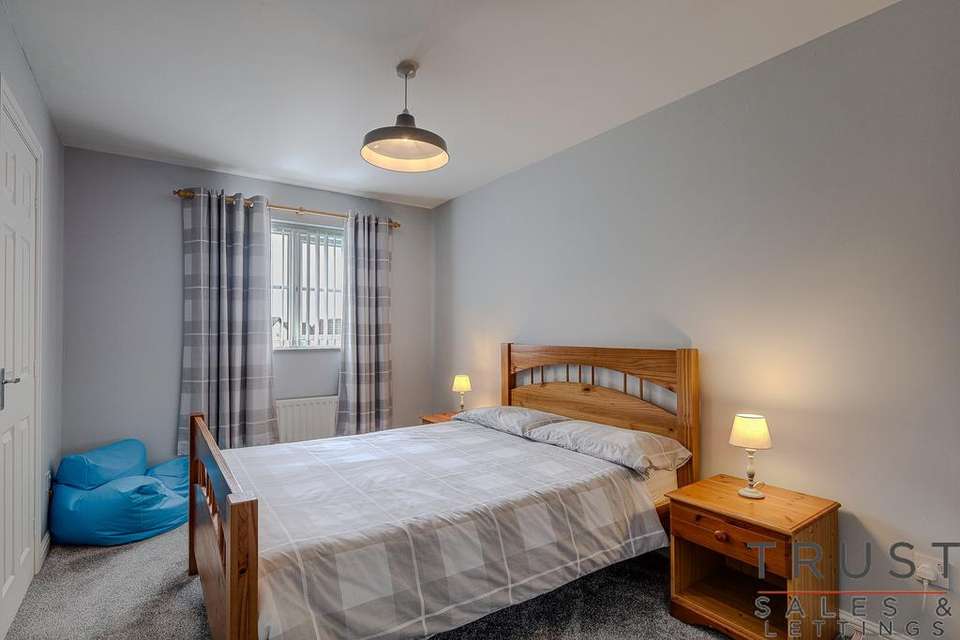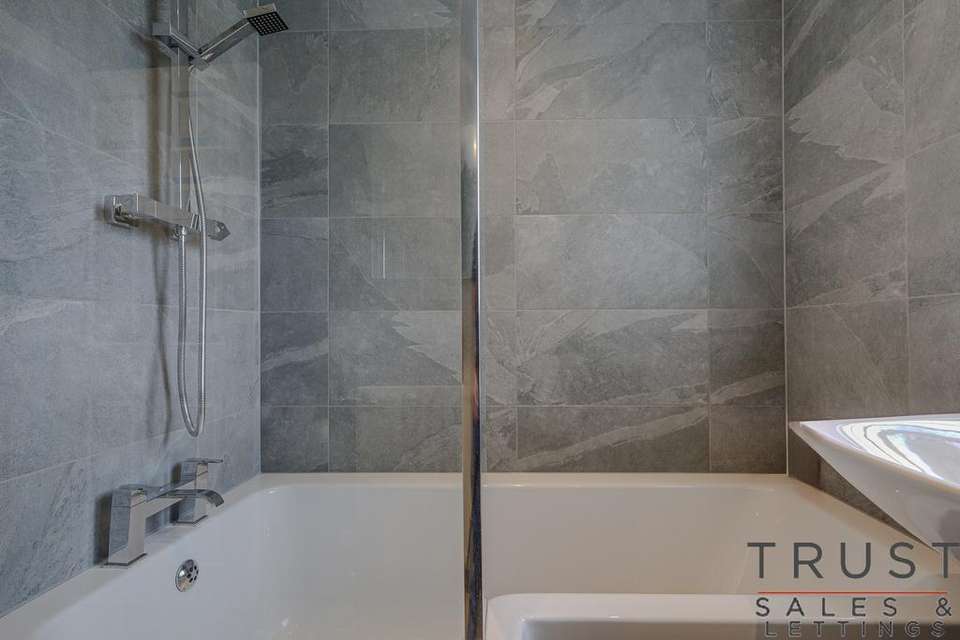4 bedroom detached house for sale
Liversedge WF15detached house
bedrooms
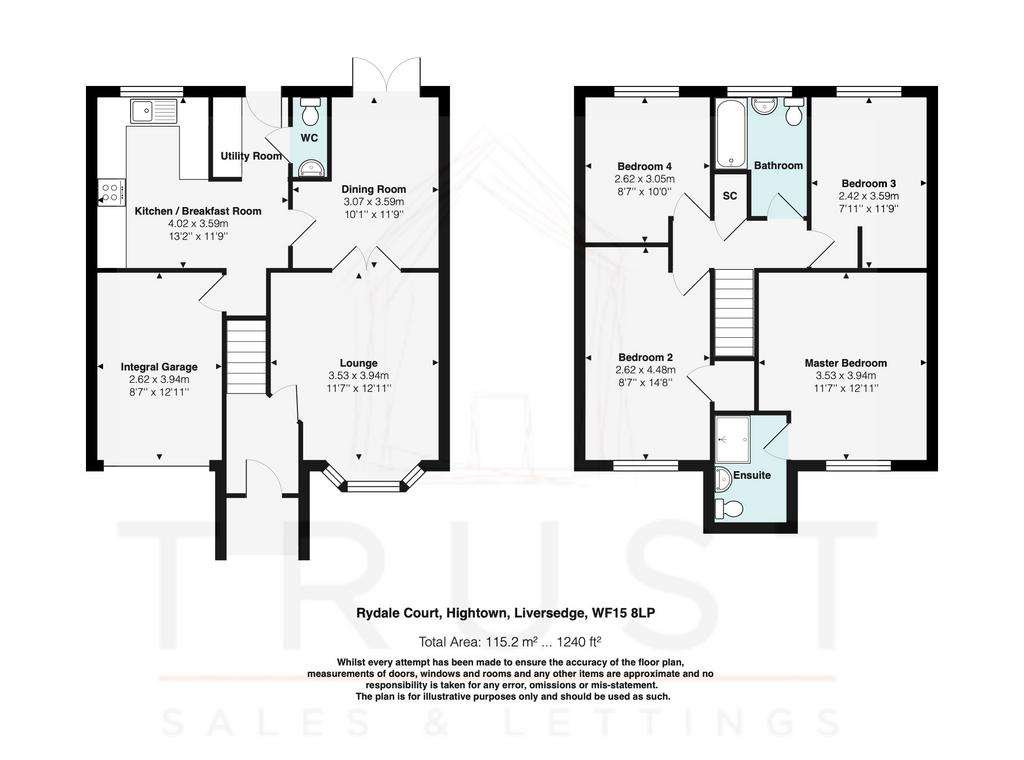
Property photos




+31
Property description
Tucked away at the head of a sought after cul-de-sac is this charming detached family home. Having been immaculately maintained by the current vendor since newly built, this home is ready to move straight into with minimal expense.
Entering into the hallway, this is the perfect place to welcome guests and house shoes and coats. This then leads into the formal lounge. With feature fireplace and ample floorspace for furniture, this then has the option of opening up to the dining room if required. To the rear of the home is the dining room, and with patio doors onto the garden offers pleasant views and a scenic setting. To the left of the home is the kitchen. Benefitting from neutral units, it is flooded with light and boasts ample counter and cupboard space. The useful utility and downstairs w/c is also located off the kitchen, with useful separate access to the garden.
To the first floor all four bedrooms and bathrooms are located here. The principal suite provides excellent square footage, true fitting for a principal room. The statement en-suite is a very good size, and enhances the appeal of this home. The other three bedrooms, all of a very good double size are all neutral in decor and would make excellent space for growing families. The house bathroom, also with statement tiles has shower over bath and completes the home.
Outside to the home is the pleasant rear enclosed garden and patio. Mainly laid to lawn and flooded with light with being south facing, it is all enclosed and ideal for families. With handy patio as well as side access to the property, this makes the space useable throughout the year. To the front is a quaint lawn to provide excellent curb appeal and with the double tarmaced driveway providing excellent private off road parking. External access to the integral single garage is also to the front, providing ample storage for families.
Hightown is very popular with couples and families alike which makes this home very appealing. Well regarded schools are within walking distance as is local amenities. The M62 is within close proximity, as are excellent bus routes, and we really do think this one won't be around for long. Make sure you call or message us now for a viewing to avoid later disappointment.
Council Tax Band: E (Kirklees)
Tenure: Freehold
Entering into the hallway, this is the perfect place to welcome guests and house shoes and coats. This then leads into the formal lounge. With feature fireplace and ample floorspace for furniture, this then has the option of opening up to the dining room if required. To the rear of the home is the dining room, and with patio doors onto the garden offers pleasant views and a scenic setting. To the left of the home is the kitchen. Benefitting from neutral units, it is flooded with light and boasts ample counter and cupboard space. The useful utility and downstairs w/c is also located off the kitchen, with useful separate access to the garden.
To the first floor all four bedrooms and bathrooms are located here. The principal suite provides excellent square footage, true fitting for a principal room. The statement en-suite is a very good size, and enhances the appeal of this home. The other three bedrooms, all of a very good double size are all neutral in decor and would make excellent space for growing families. The house bathroom, also with statement tiles has shower over bath and completes the home.
Outside to the home is the pleasant rear enclosed garden and patio. Mainly laid to lawn and flooded with light with being south facing, it is all enclosed and ideal for families. With handy patio as well as side access to the property, this makes the space useable throughout the year. To the front is a quaint lawn to provide excellent curb appeal and with the double tarmaced driveway providing excellent private off road parking. External access to the integral single garage is also to the front, providing ample storage for families.
Hightown is very popular with couples and families alike which makes this home very appealing. Well regarded schools are within walking distance as is local amenities. The M62 is within close proximity, as are excellent bus routes, and we really do think this one won't be around for long. Make sure you call or message us now for a viewing to avoid later disappointment.
Council Tax Band: E (Kirklees)
Tenure: Freehold
Interested in this property?
Council tax
First listed
4 weeks agoEnergy Performance Certificate
Liversedge WF15
Marketed by
Trust Sales & Lettings - Heckmondwike 190 Leeds Rd Heckmondwike WF16 9BJPlacebuzz mortgage repayment calculator
Monthly repayment
The Est. Mortgage is for a 25 years repayment mortgage based on a 10% deposit and a 5.5% annual interest. It is only intended as a guide. Make sure you obtain accurate figures from your lender before committing to any mortgage. Your home may be repossessed if you do not keep up repayments on a mortgage.
Liversedge WF15 - Streetview
DISCLAIMER: Property descriptions and related information displayed on this page are marketing materials provided by Trust Sales & Lettings - Heckmondwike. Placebuzz does not warrant or accept any responsibility for the accuracy or completeness of the property descriptions or related information provided here and they do not constitute property particulars. Please contact Trust Sales & Lettings - Heckmondwike for full details and further information.


