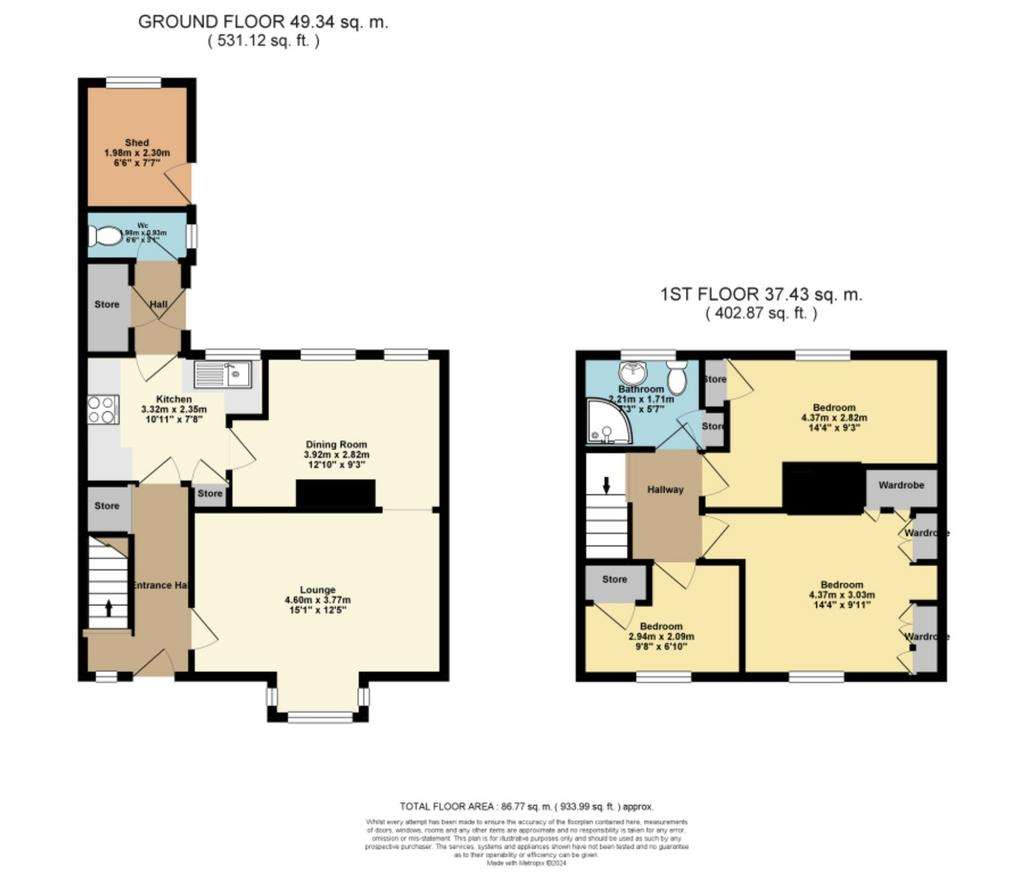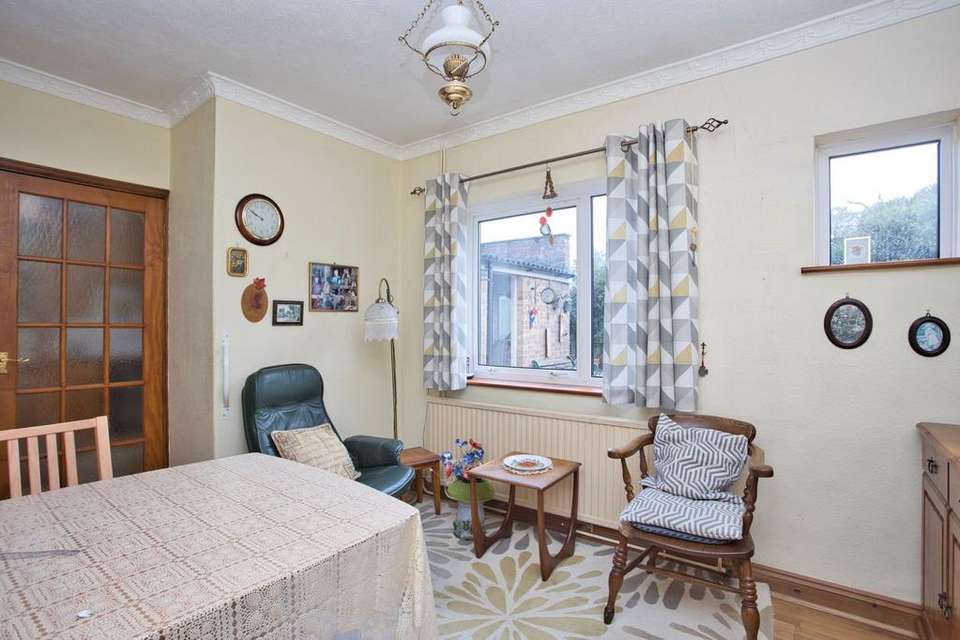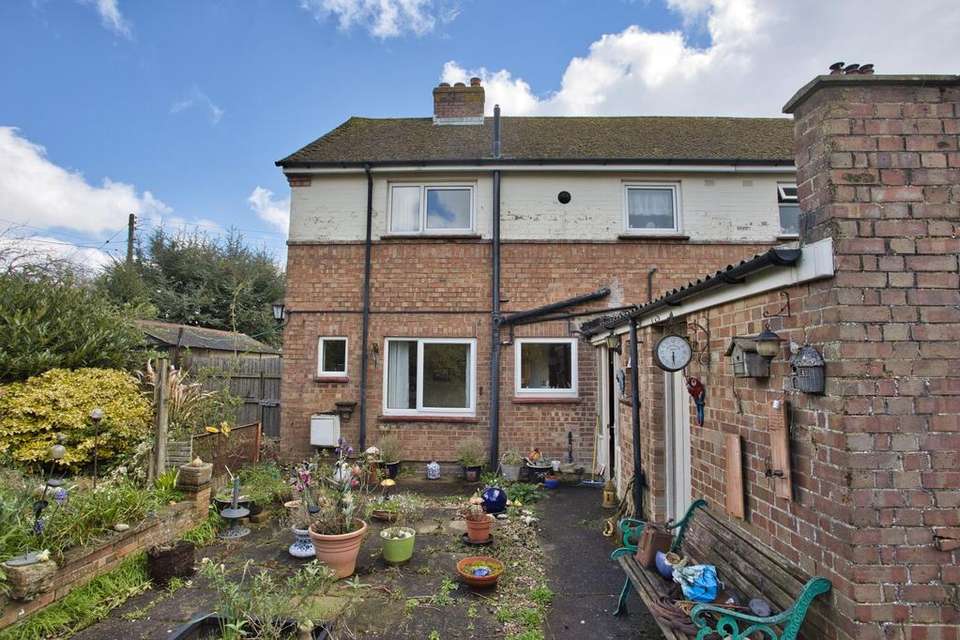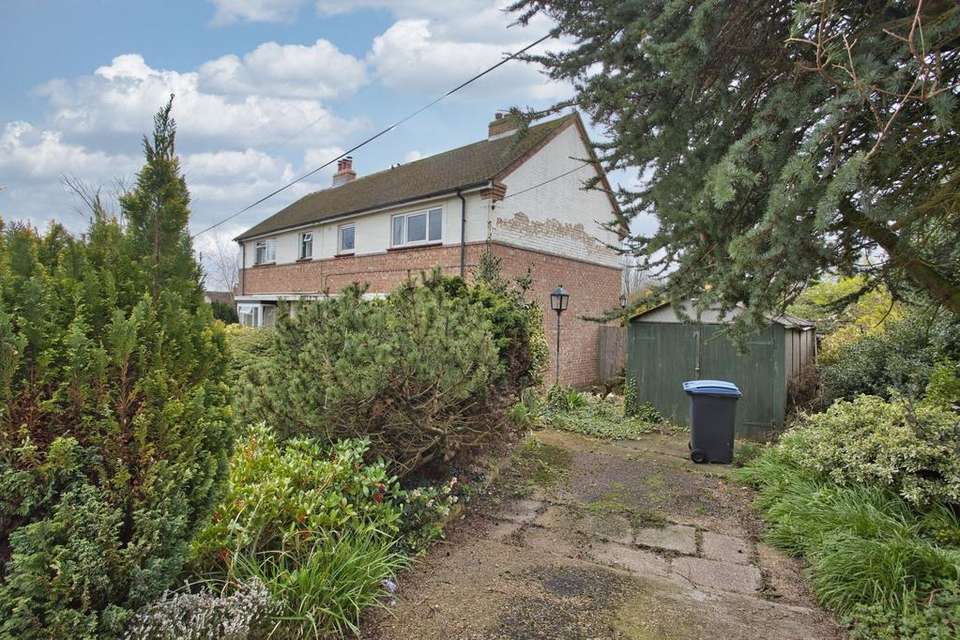3 bedroom semi-detached house for sale
Shepherdswell, CT15semi-detached house
bedrooms

Property photos




+7
Property description
Discover the allure of this inviting three-bedroom semi-detached family home, nestled in the serene village of Shepherdswell, just a stone's throw away from Dover. Positioned on a corner plot, this residence offers an enticing opportunity for expansion, subject to planning permission, with ample space for your envisioned extensions.Convenience meets practicality with the inclusion of a garage and abundant off-street parking, ensuring both ease and security for your vehicles. Step inside to find a well-appointed layout featuring a comfortable lounge, a separate dining room for shared meals and gatherings, a functional kitchen, and a convenient downstairs WC, catering effortlessly to the needs of family life.Ascend to the first floor to discover three inviting bedrooms, providing peaceful retreats for all household members, alongside a modern shower room designed for your comfort and convenience.Embrace the outdoors with gardens enveloping the property to the front, side, and rear, offering a canvas for landscaping and outdoor enjoyment.With the added benefit of no onward chain, this property presents a rare opportunity to embark on a renovation journey, allowing you to infuse your personal style and preferences, and create a home that reflects your unique vision and lifestyle.Seize the chance to imprint your mark on this residence, transforming it into a haven of warmth, comfort, and individuality. Don't miss your chance to make this charming property your own in the heart of Shepherdswell.Identification ChecksShould a purchaser(s) have an offer accepted on a property marketed by Miles & Barr, they will need to undertake an identification check. This is done to meet our obligation under Anti Money Laundering Regulations (AML) and is a legal requirement. We use a specialist third party service to verify your identity. The cost of these checks is £60 inc. VAT per purchase, which is paid in advance, when an offer is agreed and prior to a sales memorandum being issued. This charge is non-refundable under any circumstances.
EPC Rating: C Ground Floor Ground Floor Entrance Leading To Lounge (2.97m x 4.6m) Dining Room (2.79m x 3.86m) Kitchen (2.31m x 3.28m) WC (0.84m x 1.96m) First Floor First Floor Landing Leading To Bedroom (2.13m x 3.1m) Bedroom (2.74m x 3.53m) Bedroom (2.34m x 3.73m) Shower Room (1.68m x 2.24m)
EPC Rating: C Ground Floor Ground Floor Entrance Leading To Lounge (2.97m x 4.6m) Dining Room (2.79m x 3.86m) Kitchen (2.31m x 3.28m) WC (0.84m x 1.96m) First Floor First Floor Landing Leading To Bedroom (2.13m x 3.1m) Bedroom (2.74m x 3.53m) Bedroom (2.34m x 3.73m) Shower Room (1.68m x 2.24m)
Interested in this property?
Council tax
First listed
3 weeks agoShepherdswell, CT15
Marketed by
Miles & Barr - Dover 4 High Street Dover, Kent CT16 1DJPlacebuzz mortgage repayment calculator
Monthly repayment
The Est. Mortgage is for a 25 years repayment mortgage based on a 10% deposit and a 5.5% annual interest. It is only intended as a guide. Make sure you obtain accurate figures from your lender before committing to any mortgage. Your home may be repossessed if you do not keep up repayments on a mortgage.
Shepherdswell, CT15 - Streetview
DISCLAIMER: Property descriptions and related information displayed on this page are marketing materials provided by Miles & Barr - Dover. Placebuzz does not warrant or accept any responsibility for the accuracy or completeness of the property descriptions or related information provided here and they do not constitute property particulars. Please contact Miles & Barr - Dover for full details and further information.











