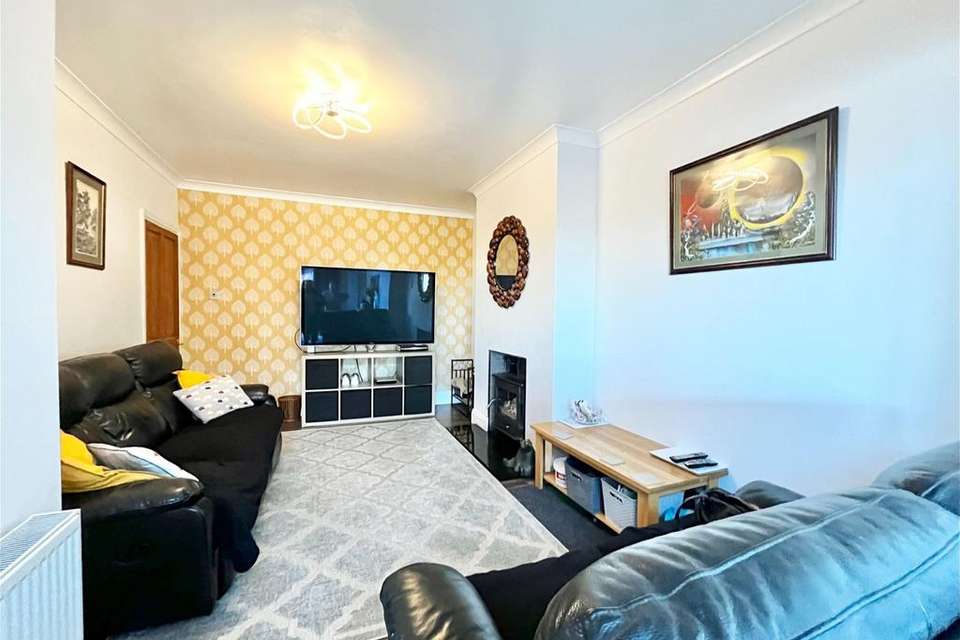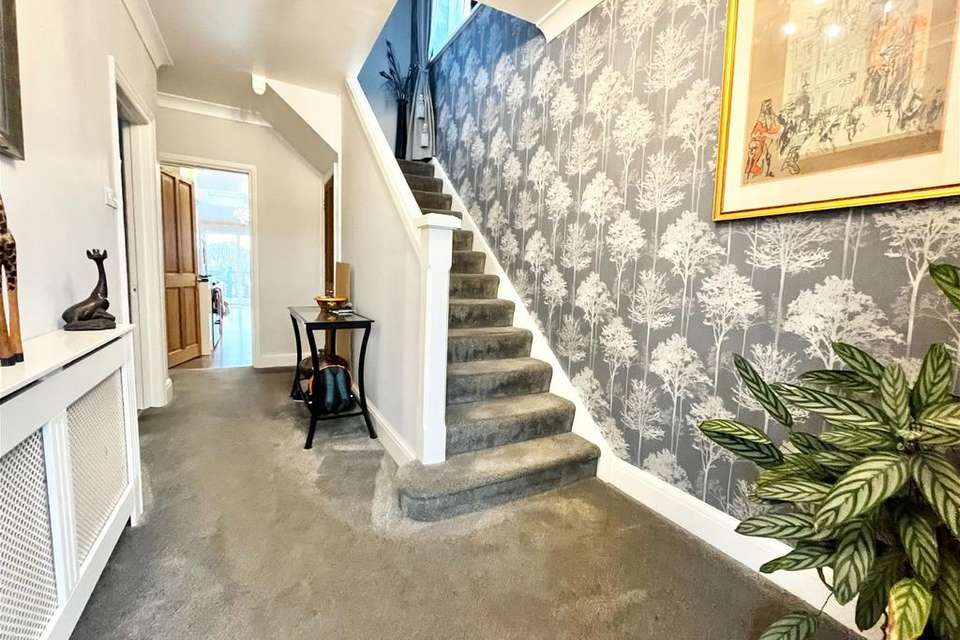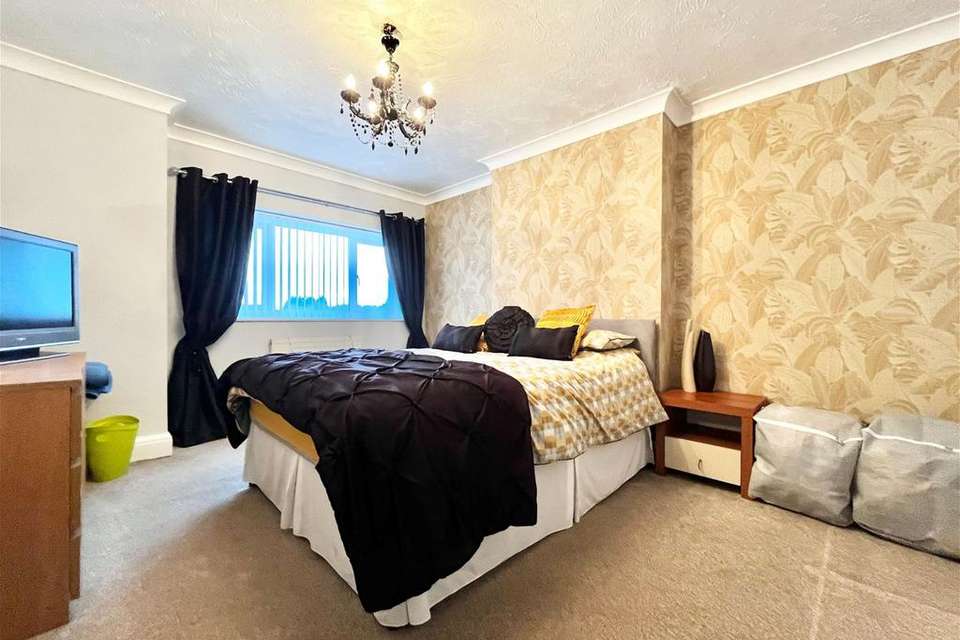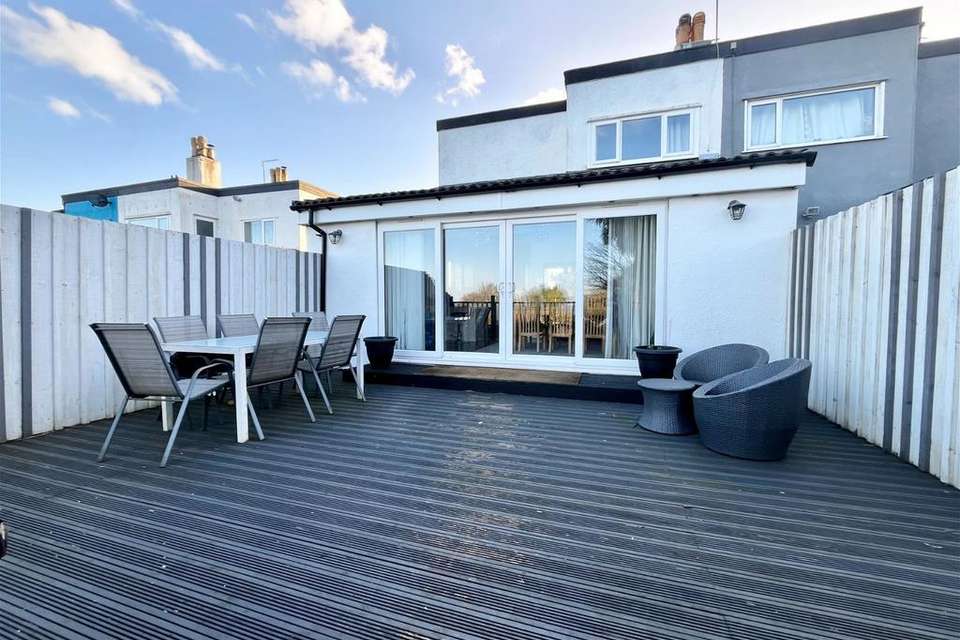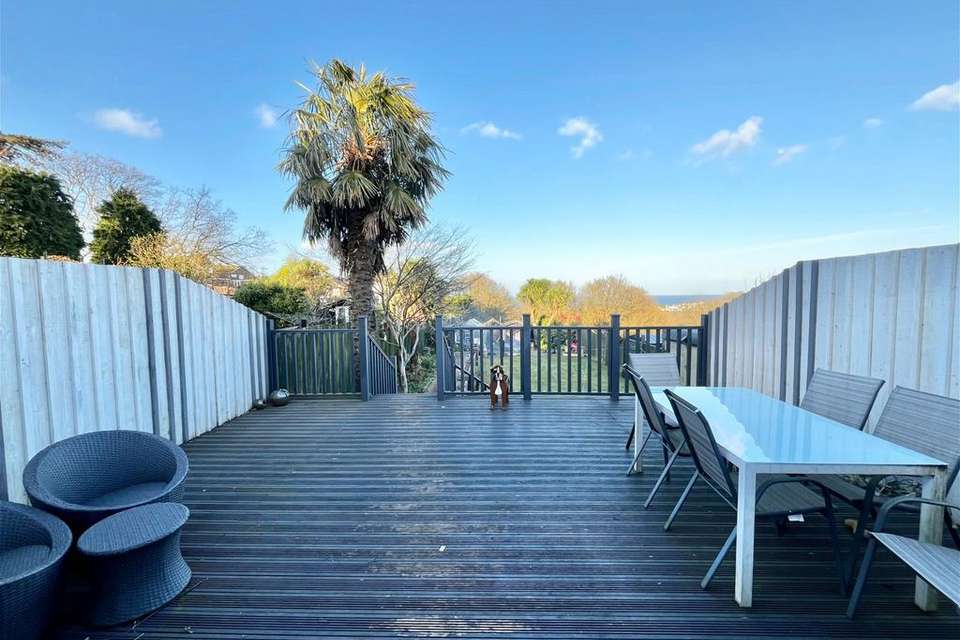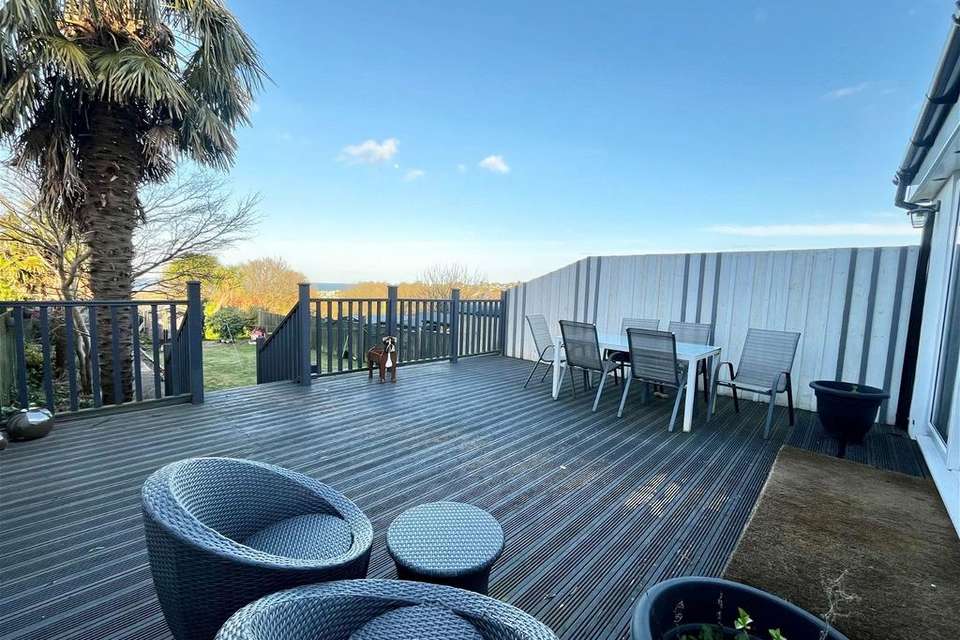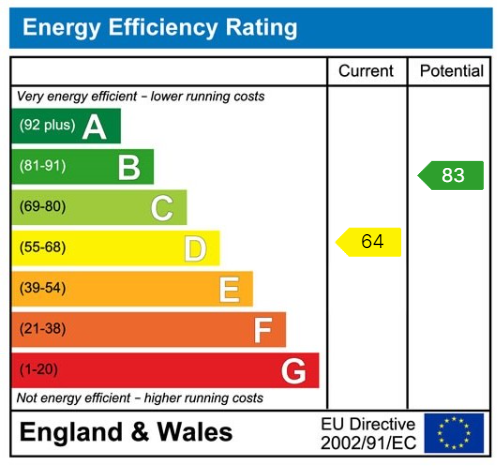4 bedroom semi-detached house for sale
Brixham Road, Paignton TQ4semi-detached house
bedrooms
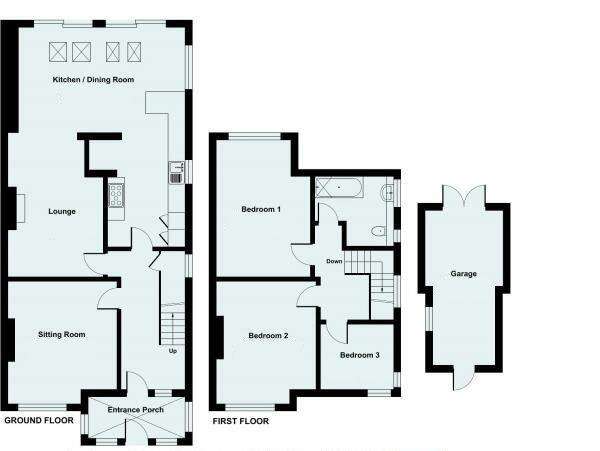
Property photos


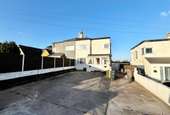

+18
Property description
PROPERTY DESCRIPTION An incredibly large family home situated in a convenient spot just minutes of an array of amenities. The property offers bundles of space with a large inner porch way, a welcoming entrance hallway, a large open plan kitchen/diner/living room with a beautiful vaulted ceiling perfect for modern day living and entertaining, four bedrooms, a family bathroom, large rear gardens, garage and a vast amount of off road parking. The home enjoys stunning sea views across Paignton and out to Thatchers Rock, Torquay. Within just a stones throw is an array of amenities such as supermarkets, schools, south Devon college, retail parks, bus links and much more.ENTRANCE PORCH A uPVC double glazed front door opening into a superbly large inner porch way/boot room with a further front door opening into:-ENTRANCE HALLWAY A bright and welcoming entrance hallway with doors leading to the adjoining rooms, stairs rising to the first floor, a deep under stairs storage cupboard that has been plumbed ready for a WC and basin, and a gas central heated radiator.LIVING ROOM - 4.78m x 3.35m (15'8" x 11'0") A great sized family living room with space for ample furniture. A log and coal burning stove, tv and internet point, gas central heated radiator and an archway leading into:-KITCHEN/DINER - 7.75m x 5.87m (25'5" x 19'3") An incredibly large and sun drenched open plan kitchen/diner perfect for entertaining and modern day living, boasting a range of overhead, base and drawer units with roll edged work surfaces above. A 1 bowl composite sink and drainer unit with mixer tap above, a Beko range cooker and gas hob with extractor hood above and complimentary backsplash. Space and plumbing for an American fridge freezer, cupboard housing the Worcester combination boiler an integrated dishwasher. Breakfast bar seating for two as it opens into the spectacular dining area with incredible vaulted ceilings. Space for an abundance of furniture, Velux windows and uPVC double glazed sliding patio doors opening out onto the sunny rear gardens and two gas central heated radiators.BEDROOM FOUR - 4.57m x 3.81m (15'0" x 12'6") An exceptionally large double bedroom on the ground floor of the property with a vast amount of space. uPVC double glazed windows and a gas central heated radiator.FIRST FLOORBEDROOM ONE - 5.08m x 3.35m (16'8" x 11'0") A phenomenally sized master bedroom with amazing sea views across to Thatchers Rock, Torquay. uPVC double glazed windows and a gas central heated radiator.BEDROOM TWO - 4.83m x 3.51m (15'10" x 11'6") A further extremely generous sized double bedroom to the front aspect of the property. Space for ample furniture, uPVC double glazed windows and a gas central heated radiator.BEDROOM THREE - 2.54m x 2.29m (8'4" x 7'6") A great sized bedroom or alternatively an office to the front aspect of the home, double aspect uPVC double glazed windows and a gas central heated radiator.BATHROOM A sizeable three piece suite boasting a low level flush WC, a vanity wash hand basin with fitted storage below and a panelled bath unit with shower attachments above and a protective glass shower screen. Two uPVC double glazed obscure windows, complimentary tiled walls and flooring, extractor fan and a chrome heated towel rail.OUTSIDEPARKING Off road parking for a vast amount of vehicles.GARDENS An exceptionally large rear garden with a sizeable decking area off of the kitchen/diner perfect for alfresco dining and entertaining whilst admiring the stunning sea views. Steps then lead down to the rest of the garden that is predominantly laid to lawn with a variety of mature shrubs and plants and a further patio area at the bottom of the gardens. Access door into the garage and water tap.GARAGE Double doors open into the sizeable garage with overhead lighting, electrical points and also comprising base units and work surfaces above and space and plumbing for a washing machine. A rear extension has been added onto the garage that is currently being utilised as a workshop.AGENTS NOTES These details are meant as a guide only. Any mention of planning permission, loft rooms, extensions etc, does not imply they have all the necessary consents, building control etc. Photographs, measurements, floorplans are also for guidance only and are not necessarily to scale or indicative of size or items included in the sale. Commentary regarding length of lease, maintenance charges etc is based on information supplied to us and may have changed. We recommend you make your own enquiries via your legal representative over any matters that concern you prior to agreeing to purchase.
Interested in this property?
Council tax
First listed
4 weeks agoEnergy Performance Certificate
Brixham Road, Paignton TQ4
Marketed by
Taylors - Paignton 26 Hyde Road Paignton, Devon TQ4 5BYPlacebuzz mortgage repayment calculator
Monthly repayment
The Est. Mortgage is for a 25 years repayment mortgage based on a 10% deposit and a 5.5% annual interest. It is only intended as a guide. Make sure you obtain accurate figures from your lender before committing to any mortgage. Your home may be repossessed if you do not keep up repayments on a mortgage.
Brixham Road, Paignton TQ4 - Streetview
DISCLAIMER: Property descriptions and related information displayed on this page are marketing materials provided by Taylors - Paignton. Placebuzz does not warrant or accept any responsibility for the accuracy or completeness of the property descriptions or related information provided here and they do not constitute property particulars. Please contact Taylors - Paignton for full details and further information.





