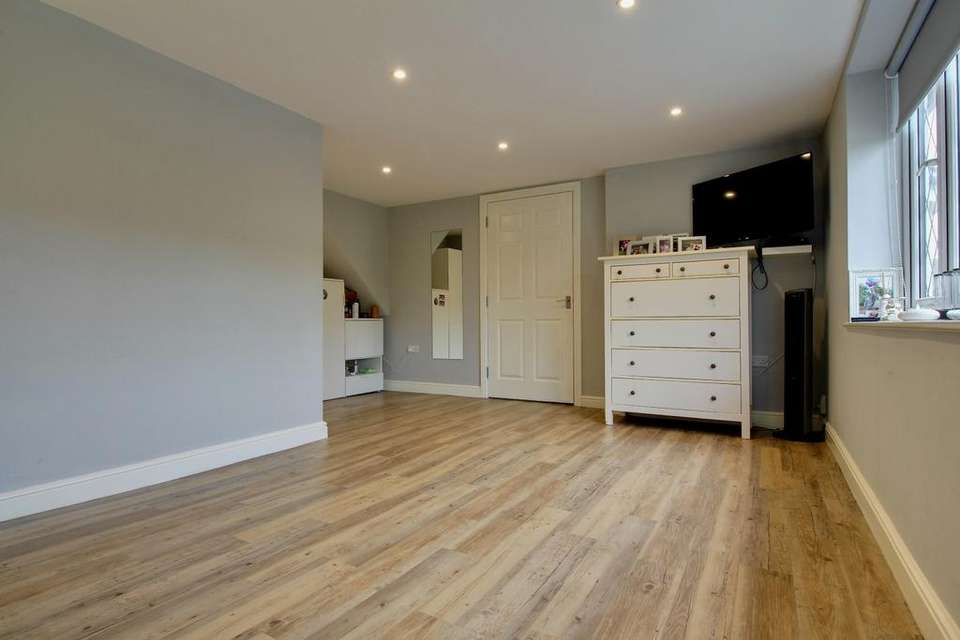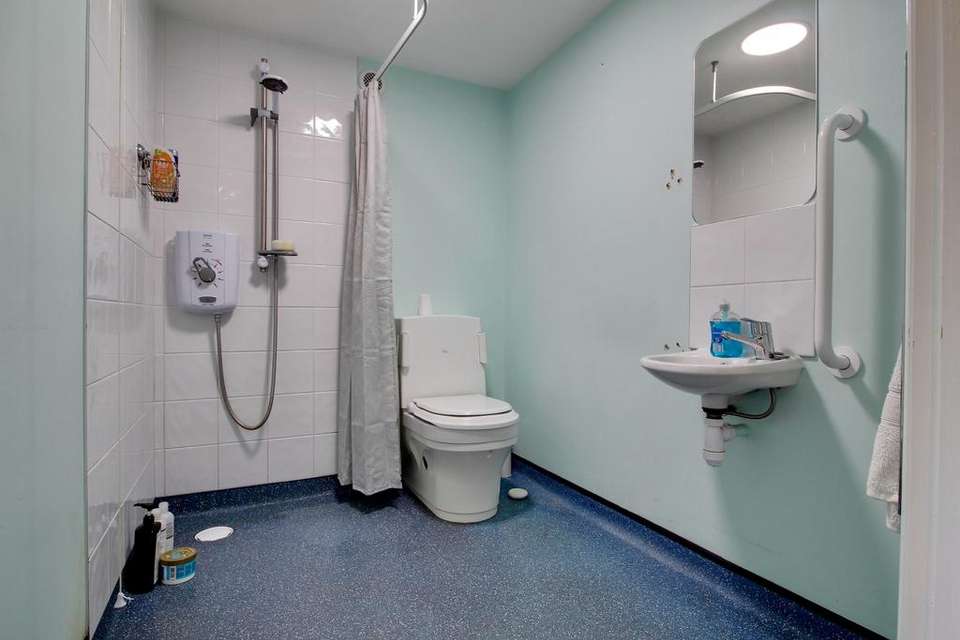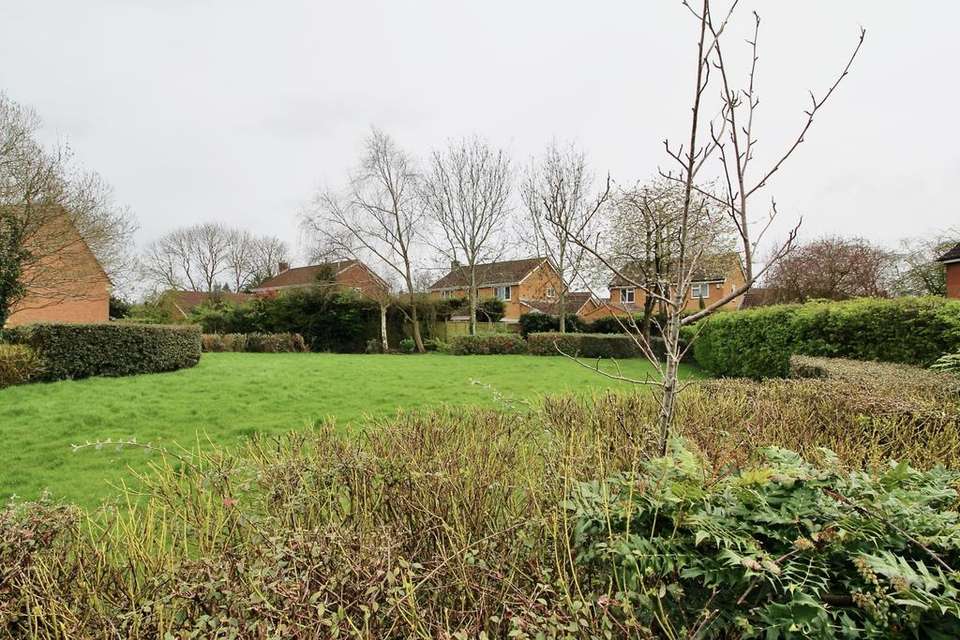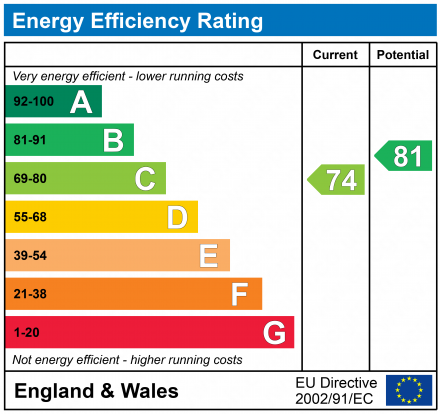5 bedroom detached house for sale
38 Troon Way, Hinckleydetached house
bedrooms

Property photos
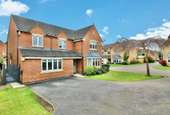


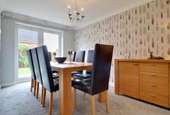
+31
Property description
This impressive 20 year old David Wilson property, built in the Kilbride design, sits on a private drive at the end of a secluded cul-de-sac with a lovely outlook facing an open green space. After parking on the 2 car driveway, you enter the property into a generous entrance hall with useful downstairs WC, storage cupboard, access to all ground floor rooms and stairs to the first floor. To the left, the double garage was converted in 2017 into a 6th ground floor double bedroom with ensuite wet room, under floor heating and independent electrics and has the flexibility to become a ground floor annexe if required. To the right is the generous lounge with bay windows, focal fireplace with living flame gas fire and internal fully glazed double doors onto the dining room at the rear, which in turn has French doors onto the rear garden. Another internal door leads back into the entrance hall and the adjacent room is the study or play room with views onto the rear garden. Also to the rear is the kitchen diner or breakfast kitchen, an excellent sized room perfect for families and entertaining. An extensive range of wall and base units offers good storage, integral under counter fridge and freezer, integral electric double oven and gas hob, space and plumbing for a dishwasher and a central breakfast bar connecting to the dining space with French doors onto the rear garden. A further door leads to the adjacent utility room with matching wall and base units, sink, space for both laundry appliances, recently installed boiler and an external side door.
To the first floor there are 5 excellent sized double bedrooms, all with fitted wardrobes and 2 with ensuites plus the family bathroom and a large airing cupboard with hot water cylinder powered primarily by 2 fully owned solar panels. The principal bedroom to the front is spacious and has fitted wardrobes and a large ensuite shower room. To the rear is bedroom 2, another large bedroom with fitted wardrobes and a second ensuite shower room, ideal for teenagers or guests. The adjacent bathroom is sizeable with both a bath and separate shower enclosure. Bedroom 3 is also to the rear, bedroom 4 to the side and bedroom 5 to the front, all of which are double bedrooms with fitted wardrobes, perfect for larger families.
Outside there is a relatively private, South facing, partly walled rear garden which is predominantly laid to lawn with paved patio area and a shed on a block paved base. There is also side access to the 2 car driveway at the front of the property where an electric car charging point is located.
Troon Way is ideally situated within 20 minutes walk of Windsor Street, home to several excellent Pubs and Restaurants in the heart of Burbage village, as well as a great Chip Shop! There are 2 hotels with leisure and spa facilities within half a mile and there is a popular local store with a Post Office nearby. Burbage holds a Farmers Market on the first Saturday of every month and many annual events, including a Carnival and a Bonfire & Fireworks display. Burbage is a very popular village within the larger urban area of Hinckley which offers a regular market, a vast array of shops and restaurants and the exciting £80 million cinema and retail complex, The Crescent. The current regeneration of Hinckley Town Centre also includes a new Leisure Centre which opened in Spring 2016. Hinckley railway station, with its links to Leicester, Birmingham and beyond, is just a short 20-minute walk away. Hinckley also boasts an excellent Golf Club and Marina, with a canalside bar and restaurant and ducks aplenty.
Troon Way is in the catchment area for the highly rated Sketchley Hill Primary School which is just a few minutes walk away, with Burbage Infants & Junior School only a mile away. For Secondary School students, the excellent Hastings High School is just over a mile away.
In addition to the open countryside on your doorstep, there are a number of green open spaces in Burbage; Three Pots Park is just a 5-minute walk away with Britannia Fields, Hinckley Road Recreation Ground, Sketchley Hill Farm Recreation Ground, Brookside Recreation Ground and The Horsepool all within a mile and just 3 miles away you will find Burbage Common and Woods - 200 acres of semi-natural woodland and unspoilt grassland.
To the first floor there are 5 excellent sized double bedrooms, all with fitted wardrobes and 2 with ensuites plus the family bathroom and a large airing cupboard with hot water cylinder powered primarily by 2 fully owned solar panels. The principal bedroom to the front is spacious and has fitted wardrobes and a large ensuite shower room. To the rear is bedroom 2, another large bedroom with fitted wardrobes and a second ensuite shower room, ideal for teenagers or guests. The adjacent bathroom is sizeable with both a bath and separate shower enclosure. Bedroom 3 is also to the rear, bedroom 4 to the side and bedroom 5 to the front, all of which are double bedrooms with fitted wardrobes, perfect for larger families.
Outside there is a relatively private, South facing, partly walled rear garden which is predominantly laid to lawn with paved patio area and a shed on a block paved base. There is also side access to the 2 car driveway at the front of the property where an electric car charging point is located.
Troon Way is ideally situated within 20 minutes walk of Windsor Street, home to several excellent Pubs and Restaurants in the heart of Burbage village, as well as a great Chip Shop! There are 2 hotels with leisure and spa facilities within half a mile and there is a popular local store with a Post Office nearby. Burbage holds a Farmers Market on the first Saturday of every month and many annual events, including a Carnival and a Bonfire & Fireworks display. Burbage is a very popular village within the larger urban area of Hinckley which offers a regular market, a vast array of shops and restaurants and the exciting £80 million cinema and retail complex, The Crescent. The current regeneration of Hinckley Town Centre also includes a new Leisure Centre which opened in Spring 2016. Hinckley railway station, with its links to Leicester, Birmingham and beyond, is just a short 20-minute walk away. Hinckley also boasts an excellent Golf Club and Marina, with a canalside bar and restaurant and ducks aplenty.
Troon Way is in the catchment area for the highly rated Sketchley Hill Primary School which is just a few minutes walk away, with Burbage Infants & Junior School only a mile away. For Secondary School students, the excellent Hastings High School is just over a mile away.
In addition to the open countryside on your doorstep, there are a number of green open spaces in Burbage; Three Pots Park is just a 5-minute walk away with Britannia Fields, Hinckley Road Recreation Ground, Sketchley Hill Farm Recreation Ground, Brookside Recreation Ground and The Horsepool all within a mile and just 3 miles away you will find Burbage Common and Woods - 200 acres of semi-natural woodland and unspoilt grassland.
Interested in this property?
Council tax
First listed
Over a month agoEnergy Performance Certificate
38 Troon Way, Hinckley
Marketed by
EweMove Sales & Lettings - Hinckley 6 Holliers Walk Hinckley LE10 1QWPlacebuzz mortgage repayment calculator
Monthly repayment
The Est. Mortgage is for a 25 years repayment mortgage based on a 10% deposit and a 5.5% annual interest. It is only intended as a guide. Make sure you obtain accurate figures from your lender before committing to any mortgage. Your home may be repossessed if you do not keep up repayments on a mortgage.
38 Troon Way, Hinckley - Streetview
DISCLAIMER: Property descriptions and related information displayed on this page are marketing materials provided by EweMove Sales & Lettings - Hinckley. Placebuzz does not warrant or accept any responsibility for the accuracy or completeness of the property descriptions or related information provided here and they do not constitute property particulars. Please contact EweMove Sales & Lettings - Hinckley for full details and further information.











