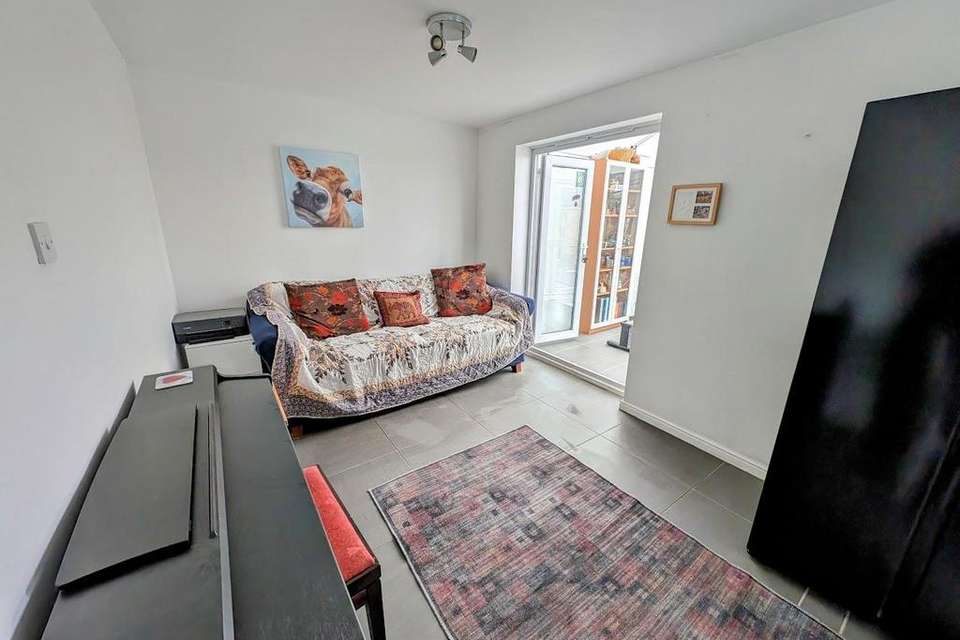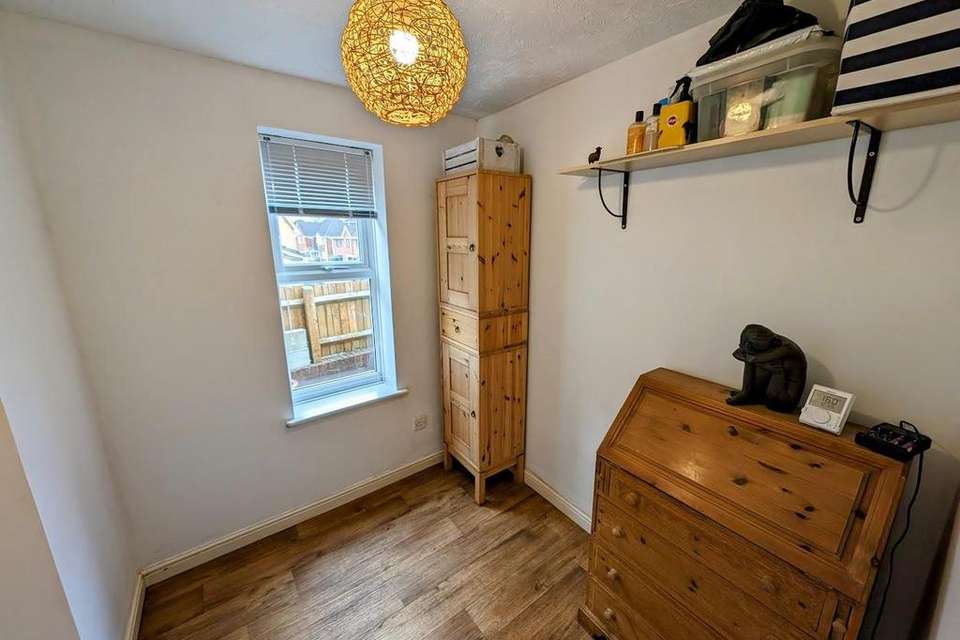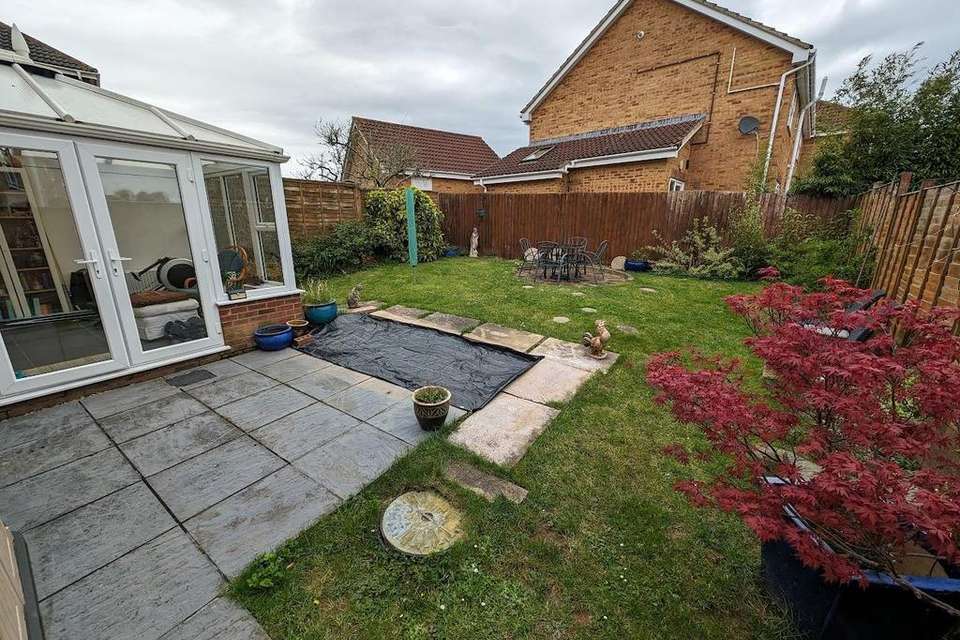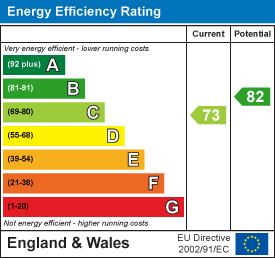4 bedroom detached house for sale
Frampton Cotterell, Bristoldetached house
bedrooms
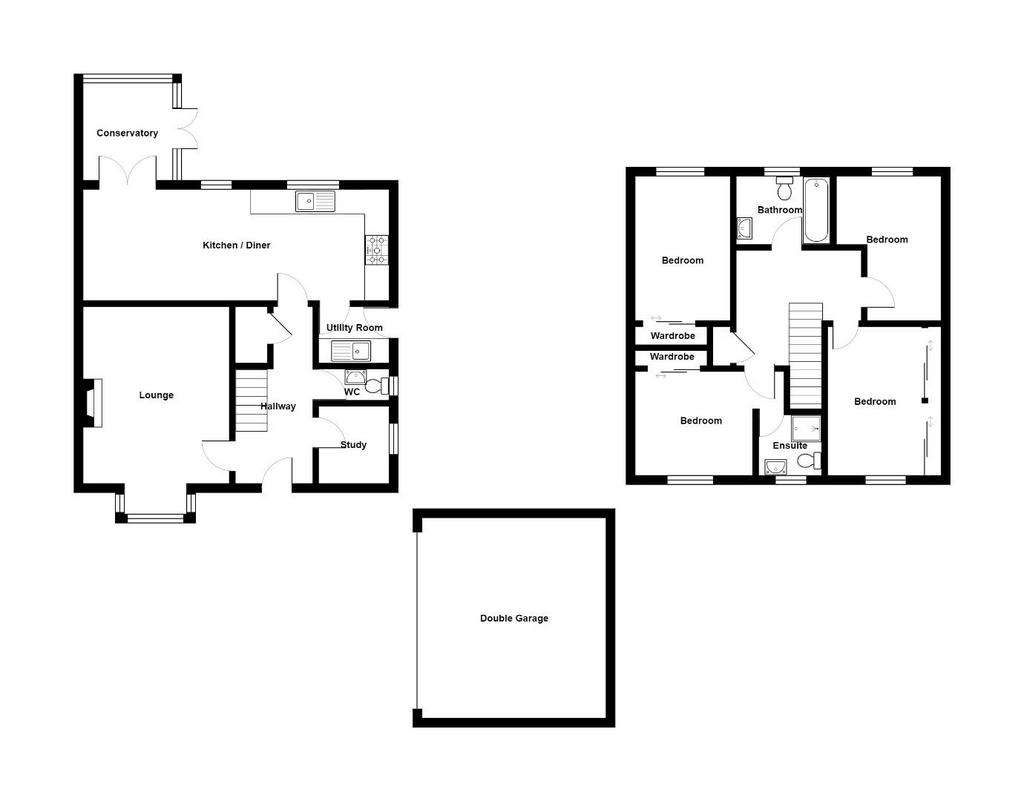
Property photos

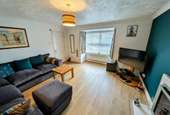

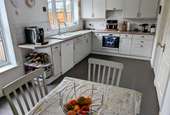
+18
Property description
This executive style detached house offering the following: An entrance hall, downstairs cloakroom, study, lounge, 27' modern fitted kitchen/diner, utility room, double glazed conservatory, family bathroom and four bedrooms the master with en suite shower room. Further benefits are gas central heating, double glazing, gardens and double garage with off road parking.
Frampton Cotterell borders Winterbourne and Coalpit Heath, and is a situated with in this pleasant village with strong community feel, with a number of useful day to day facilities including a convenience store, coffee shop and a number of independent takeaways and pubs. Blackberry Drive is a sought after road better known as 'Park Estates' and located within a small cul de sac position.
There are a number of primary schools in the Frampton Cotterell area including the popular Watermore Primary School and Frampton Cotterell C of E Primary School. Secondary and Sixth Form education can be found at The Ridings Federation Winterbourne International Academy.
Entrance Hall - Double glazed door, stairs to first floor with storage cupboard under, wood effect flooring, radiator.
Downstairs Cloakroom - Double glazed window to rear, wash and basin, WC, radiator.
Study - 2.13m x 1.93m (7'0" x 6'4") - Double glazed window to side, wood effect flooring.
Lounge - 4.88m into bay x 4.27m (16'0" into bay x 14'0") - Double glazed bay window to front, living flame gas fire, wood effect flooring, TV point, radiator.
Kitchen/Diner - 8.38m x 2.67m (27'6" x 8'9") - Double glazed windows to rear, range of modern wall, drawer and base units with work surfaces over,1.5 sink unit with mixer tap over, part tiled walls, built in electric oven, gas hob and extractor fan over, space for dishwasher, radiator, double glazed French doors opening to the conservatory and further door into
Utility Room - 2.13m x 1.70m (7'0 x 5'7") - Double glazed door to side, wall and base units, stainless steel single drainer sink unit, plumbing for washing machine and space for tumble dryer, wall mounted gas boiler, gas boiler, double glazed door to the side.
Conservatory - 3.18m x 2.64m (10'5" x 8'8") - Double glazed windows and double glazed doors to rear garden.
First Floor Landing - Access to part boarded loft space with ladder and light, airing cupboard, doors into
Bedroom One - 3.51m (to inside of fitted wardrobes) x 3.35m (11' - Double glazed window to front, fitted wardrobes, radiator.
En Suite - Double glazed window to front, shower cubicle, vanity wash hand basin, WC, heated towel radiator.
Bedroom Two - 3.84m x 2.74m'2.74m ( to inside of fitted wardrobe - Double glazed window to front, fitted wardrobes, radiator.
Bedroom Three - 3.40m ( to inside of fitted wardrobes ) x 3.38m (1 - Double glazed window to rear, fitted wardrobes, radiator.
Bedroom Four - 3.05m x 2.59m max (10'0" x 8'6" max) - Double glazed window to rear, radiator.
Bathroom - Double glazed window to rear, white suite of bath with shower over, vanity wash hand basin, WC, extractor fan, radiator.
Front Garden - Laid to tarmac providing parking for three to four cars, gravel stone border.
Rear Garden - Laid to lawn with patio, bushes and side gate.
Double Garage - Double garage with twin up and over doors, light and power.
Frampton Cotterell borders Winterbourne and Coalpit Heath, and is a situated with in this pleasant village with strong community feel, with a number of useful day to day facilities including a convenience store, coffee shop and a number of independent takeaways and pubs. Blackberry Drive is a sought after road better known as 'Park Estates' and located within a small cul de sac position.
There are a number of primary schools in the Frampton Cotterell area including the popular Watermore Primary School and Frampton Cotterell C of E Primary School. Secondary and Sixth Form education can be found at The Ridings Federation Winterbourne International Academy.
Entrance Hall - Double glazed door, stairs to first floor with storage cupboard under, wood effect flooring, radiator.
Downstairs Cloakroom - Double glazed window to rear, wash and basin, WC, radiator.
Study - 2.13m x 1.93m (7'0" x 6'4") - Double glazed window to side, wood effect flooring.
Lounge - 4.88m into bay x 4.27m (16'0" into bay x 14'0") - Double glazed bay window to front, living flame gas fire, wood effect flooring, TV point, radiator.
Kitchen/Diner - 8.38m x 2.67m (27'6" x 8'9") - Double glazed windows to rear, range of modern wall, drawer and base units with work surfaces over,1.5 sink unit with mixer tap over, part tiled walls, built in electric oven, gas hob and extractor fan over, space for dishwasher, radiator, double glazed French doors opening to the conservatory and further door into
Utility Room - 2.13m x 1.70m (7'0 x 5'7") - Double glazed door to side, wall and base units, stainless steel single drainer sink unit, plumbing for washing machine and space for tumble dryer, wall mounted gas boiler, gas boiler, double glazed door to the side.
Conservatory - 3.18m x 2.64m (10'5" x 8'8") - Double glazed windows and double glazed doors to rear garden.
First Floor Landing - Access to part boarded loft space with ladder and light, airing cupboard, doors into
Bedroom One - 3.51m (to inside of fitted wardrobes) x 3.35m (11' - Double glazed window to front, fitted wardrobes, radiator.
En Suite - Double glazed window to front, shower cubicle, vanity wash hand basin, WC, heated towel radiator.
Bedroom Two - 3.84m x 2.74m'2.74m ( to inside of fitted wardrobe - Double glazed window to front, fitted wardrobes, radiator.
Bedroom Three - 3.40m ( to inside of fitted wardrobes ) x 3.38m (1 - Double glazed window to rear, fitted wardrobes, radiator.
Bedroom Four - 3.05m x 2.59m max (10'0" x 8'6" max) - Double glazed window to rear, radiator.
Bathroom - Double glazed window to rear, white suite of bath with shower over, vanity wash hand basin, WC, extractor fan, radiator.
Front Garden - Laid to tarmac providing parking for three to four cars, gravel stone border.
Rear Garden - Laid to lawn with patio, bushes and side gate.
Double Garage - Double garage with twin up and over doors, light and power.
Interested in this property?
Council tax
First listed
Over a month agoEnergy Performance Certificate
Frampton Cotterell, Bristol
Marketed by
Hunters - Yate, Chipping Sodbury 80-82 Station Road, Yate Bristol BS37 4PHCall agent on 01454 313575
Placebuzz mortgage repayment calculator
Monthly repayment
The Est. Mortgage is for a 25 years repayment mortgage based on a 10% deposit and a 5.5% annual interest. It is only intended as a guide. Make sure you obtain accurate figures from your lender before committing to any mortgage. Your home may be repossessed if you do not keep up repayments on a mortgage.
Frampton Cotterell, Bristol - Streetview
DISCLAIMER: Property descriptions and related information displayed on this page are marketing materials provided by Hunters - Yate, Chipping Sodbury. Placebuzz does not warrant or accept any responsibility for the accuracy or completeness of the property descriptions or related information provided here and they do not constitute property particulars. Please contact Hunters - Yate, Chipping Sodbury for full details and further information.






