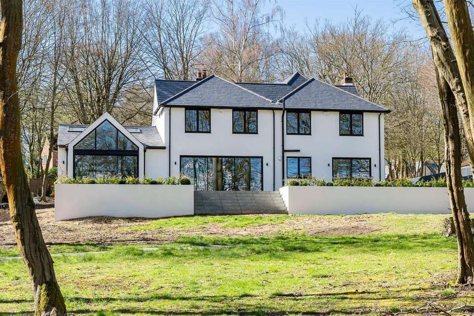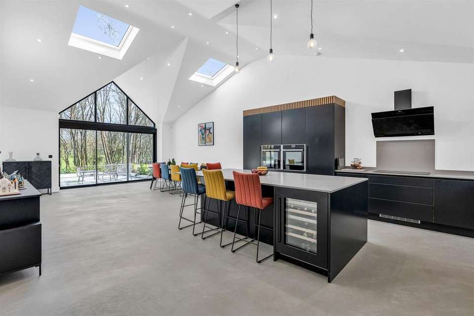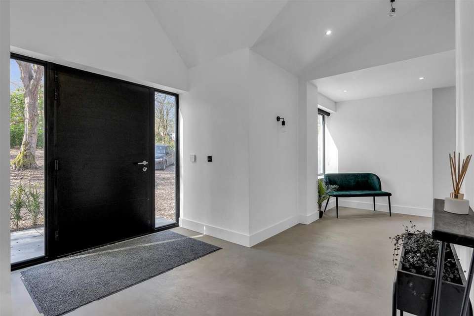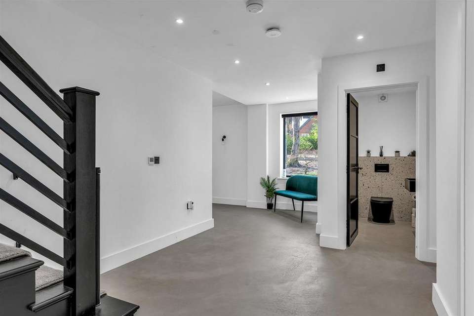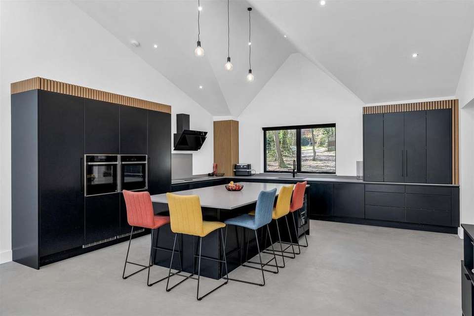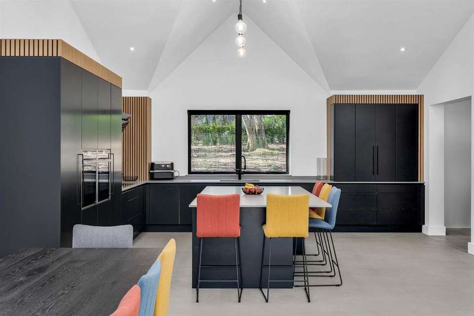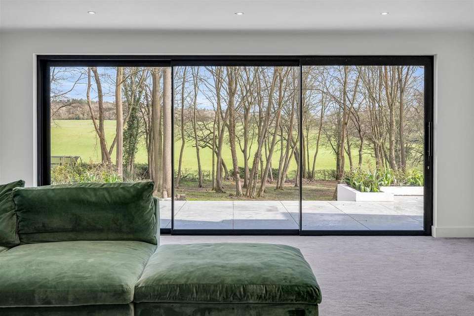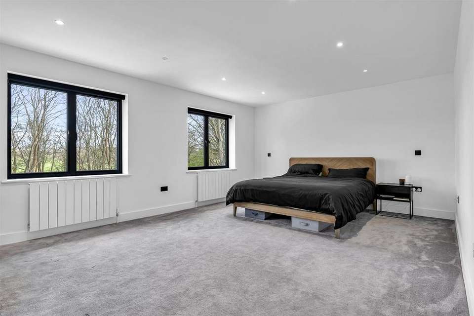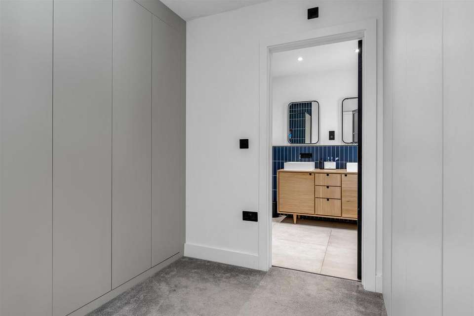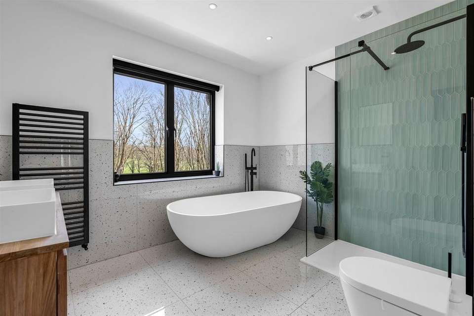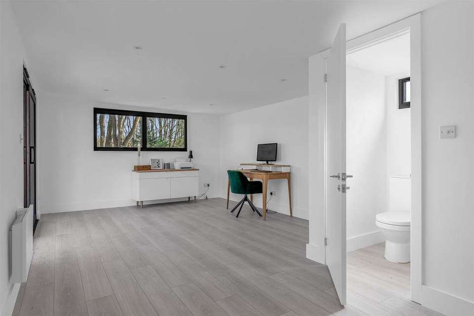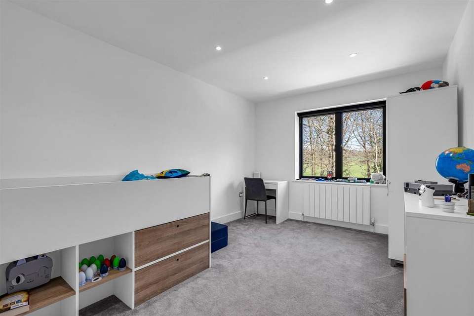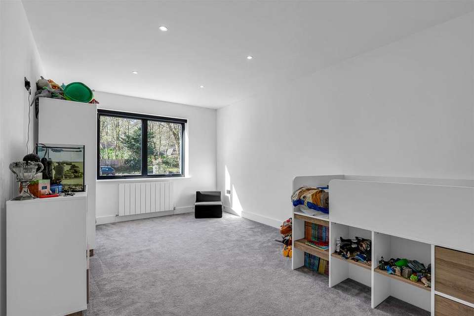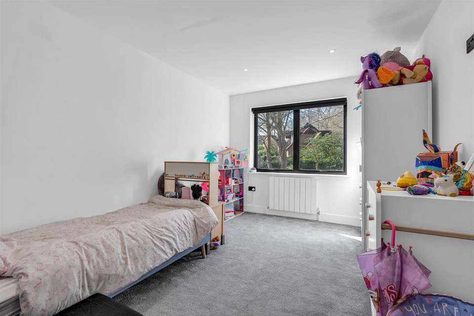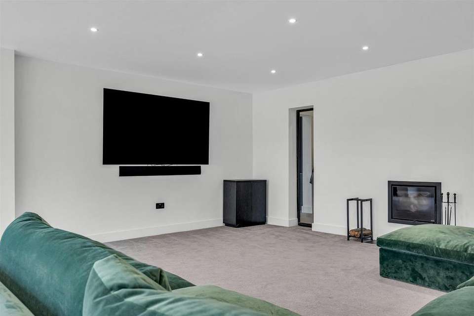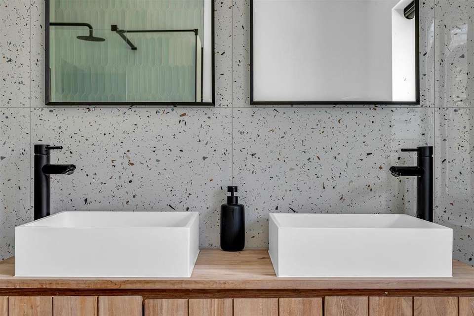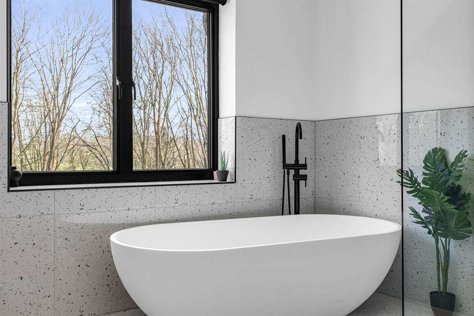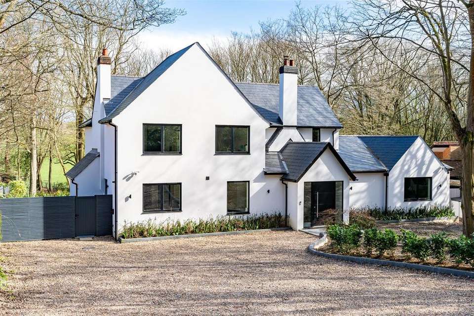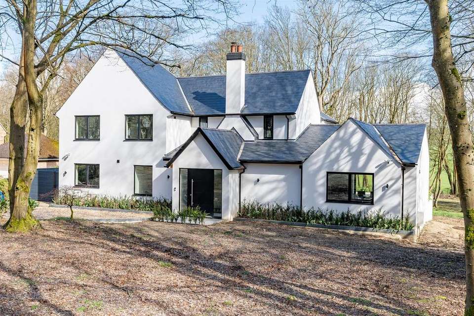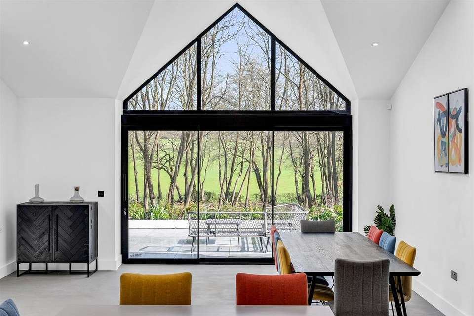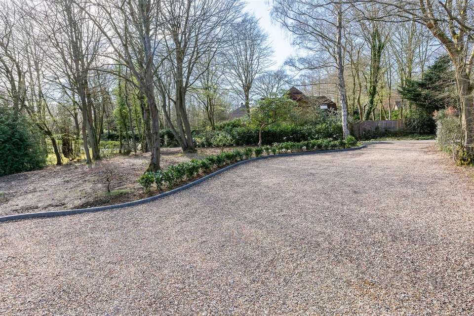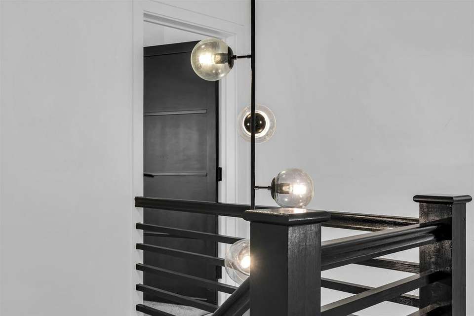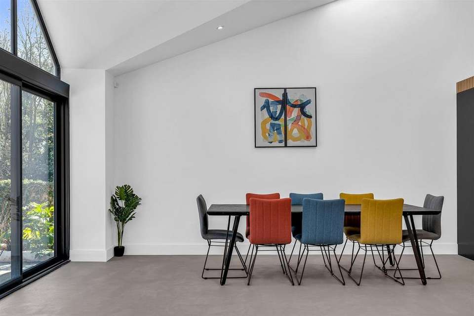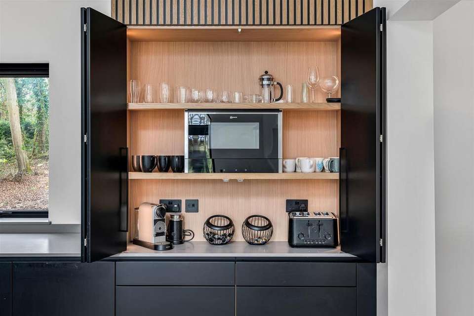5 bedroom detached house for sale
Firs Walk, Tewindetached house
bedrooms
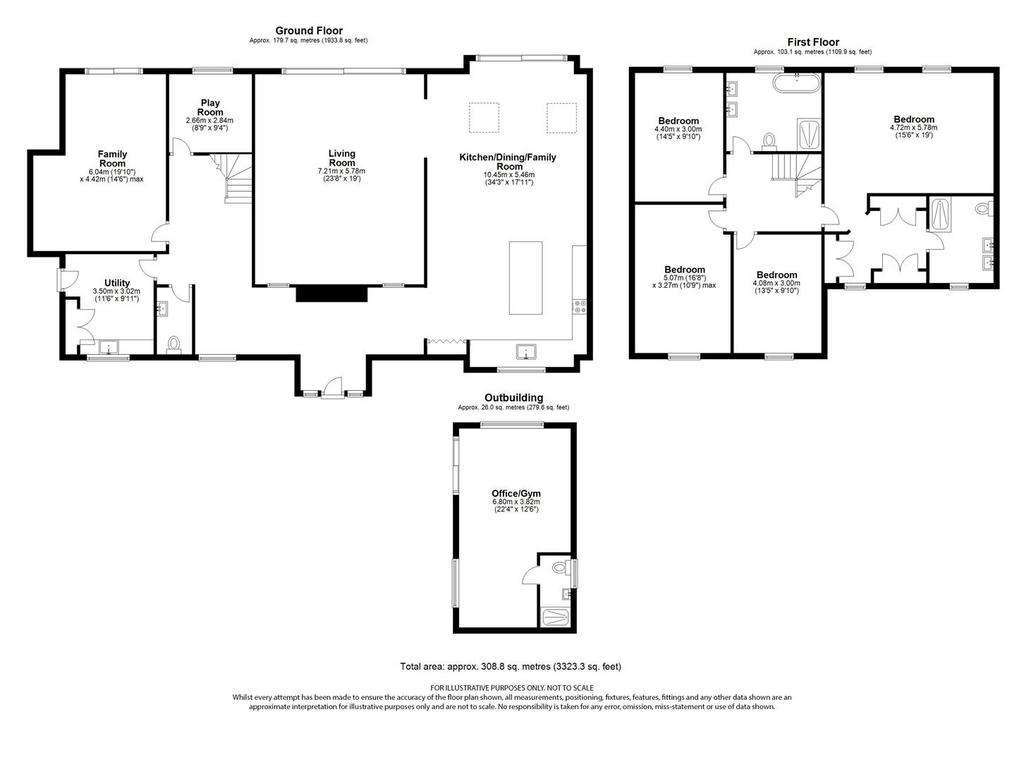
Property photos

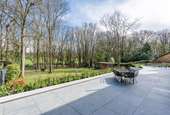

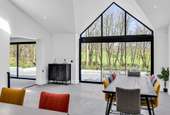
+31
Property description
Nestled in the charming area of Tewin Wood, this luxurious and four/five bedroom detached house is the epitome of contemporary living and backing on to open farmland with a rear large garden and views to the rear. Well placed for local schools and the commute to London. Planning permission for a large ground floor side extension has been approved, this could provide additional reception space, bedroom accommodation or tandem quad garage.
The family home has been tastefully re-modelled and extended by it current owners and includes an inviting front reception, a large and modern kitchen/diner/family room, designed and installed to cater to any family needs. The stunning bespoke 34ft long kitchen comprises of a large kitchen island, range of base and eye level units with quartz worktops and Neff/Blanco integrated appliances. There is large family living room with an abundance of natural light and two further reception rooms, serving as a play room and family room. The ground floor also offers a Cloakroom/W.C and utility/boot room with external door.
To the first floor, there are four double bedrooms, including an en-suite and walk-in dresser to the master. There is a beautifully finished four-piece bathroom that serves the remaining three bedrooms.
Externally, the property boasts a substantial rear garden. A superb raised sun terrace runs along the back of the house and provides a great space for entertaining. Steps lead down to a large lawn which merges into mature woodland attracting all kinds of wildlife and ideal as a play area for children. The garden also includes a beautifully finished studio building, serving as a gym/office, alongside an additional shower room.
Tewin Wood is a tranquil and calming location yet is still only situated approximately 3 miles from Hertford and Welwyn Garden City. There are popular pub/restaurants within easy walking distance of the property, with village shops in Tewin Village and Datchworth. The schools around this area are of an excellent standard and there are plenty of country walks to take in the abundance of wildlife. More extensive shopping facilities are to be found in Hertford and Welwyn Garden City. For those wishing to commute, Welwyn North and Watton rails stations are less than a five minute car journey which both offer a fast and frequent service into London Liverpool Street and Kings Cross, taking approximately 20 minutes.
- Firs Walk - -
- Ground Floor - -
Entrance Hallway -
Cloakroom/Wc -
Kitchen/Dining/Family Room - 10.45m x 5.46m (34'3" x 17'10") -
Utility Room - 3.50m x 3.02m (11'5" x 9'10") -
Living Room - 7.21m x 5.78m (23'7" x 18'11") -
Play Room - 2.66m x 2.84m (8'8" x 9'3") -
Family Room - 6.04m x 4.42m (19'9" x 14'6") -
- First Floor - -
Landing -
Principle Bedroom - 4.72m x 5.78m (15'5" x 18'11") -
Dressing Room -
En-Suite -
Bedroom Two - 5.07m x 3.27m (16'7" x 10'8") -
Bedroom Three - 4.08m x 3.00m (13'4" x 9'10") -
Bedroom Four - 4.40m x 3.00m (14'5" x 9'10") -
Family Bathroom -
- Exterior - -
Driveway -
Front Garden -
Rear Garden -
Outbuilding (Office Gym W/ Shower Room) - 6.80m x 3.82m (22'3" x 12'6") -
The family home has been tastefully re-modelled and extended by it current owners and includes an inviting front reception, a large and modern kitchen/diner/family room, designed and installed to cater to any family needs. The stunning bespoke 34ft long kitchen comprises of a large kitchen island, range of base and eye level units with quartz worktops and Neff/Blanco integrated appliances. There is large family living room with an abundance of natural light and two further reception rooms, serving as a play room and family room. The ground floor also offers a Cloakroom/W.C and utility/boot room with external door.
To the first floor, there are four double bedrooms, including an en-suite and walk-in dresser to the master. There is a beautifully finished four-piece bathroom that serves the remaining three bedrooms.
Externally, the property boasts a substantial rear garden. A superb raised sun terrace runs along the back of the house and provides a great space for entertaining. Steps lead down to a large lawn which merges into mature woodland attracting all kinds of wildlife and ideal as a play area for children. The garden also includes a beautifully finished studio building, serving as a gym/office, alongside an additional shower room.
Tewin Wood is a tranquil and calming location yet is still only situated approximately 3 miles from Hertford and Welwyn Garden City. There are popular pub/restaurants within easy walking distance of the property, with village shops in Tewin Village and Datchworth. The schools around this area are of an excellent standard and there are plenty of country walks to take in the abundance of wildlife. More extensive shopping facilities are to be found in Hertford and Welwyn Garden City. For those wishing to commute, Welwyn North and Watton rails stations are less than a five minute car journey which both offer a fast and frequent service into London Liverpool Street and Kings Cross, taking approximately 20 minutes.
- Firs Walk - -
- Ground Floor - -
Entrance Hallway -
Cloakroom/Wc -
Kitchen/Dining/Family Room - 10.45m x 5.46m (34'3" x 17'10") -
Utility Room - 3.50m x 3.02m (11'5" x 9'10") -
Living Room - 7.21m x 5.78m (23'7" x 18'11") -
Play Room - 2.66m x 2.84m (8'8" x 9'3") -
Family Room - 6.04m x 4.42m (19'9" x 14'6") -
- First Floor - -
Landing -
Principle Bedroom - 4.72m x 5.78m (15'5" x 18'11") -
Dressing Room -
En-Suite -
Bedroom Two - 5.07m x 3.27m (16'7" x 10'8") -
Bedroom Three - 4.08m x 3.00m (13'4" x 9'10") -
Bedroom Four - 4.40m x 3.00m (14'5" x 9'10") -
Family Bathroom -
- Exterior - -
Driveway -
Front Garden -
Rear Garden -
Outbuilding (Office Gym W/ Shower Room) - 6.80m x 3.82m (22'3" x 12'6") -
Council tax
First listed
Over a month agoFirs Walk, Tewin
Placebuzz mortgage repayment calculator
Monthly repayment
The Est. Mortgage is for a 25 years repayment mortgage based on a 10% deposit and a 5.5% annual interest. It is only intended as a guide. Make sure you obtain accurate figures from your lender before committing to any mortgage. Your home may be repossessed if you do not keep up repayments on a mortgage.
Firs Walk, Tewin - Streetview
DISCLAIMER: Property descriptions and related information displayed on this page are marketing materials provided by Bryan Bishop & Partners. Placebuzz does not warrant or accept any responsibility for the accuracy or completeness of the property descriptions or related information provided here and they do not constitute property particulars. Please contact Bryan Bishop & Partners for full details and further information.


