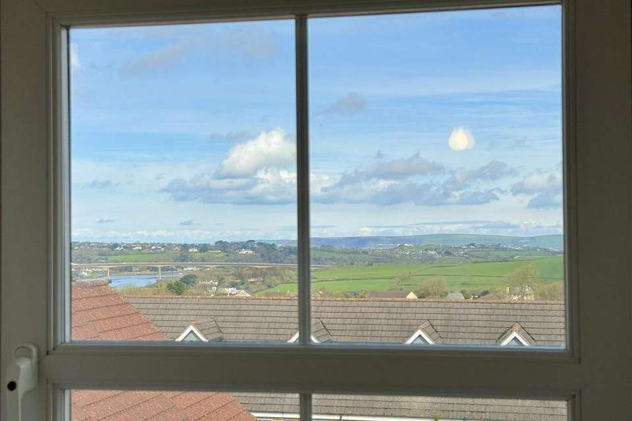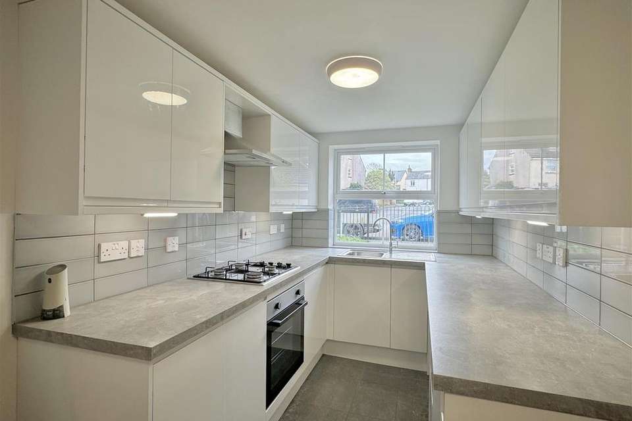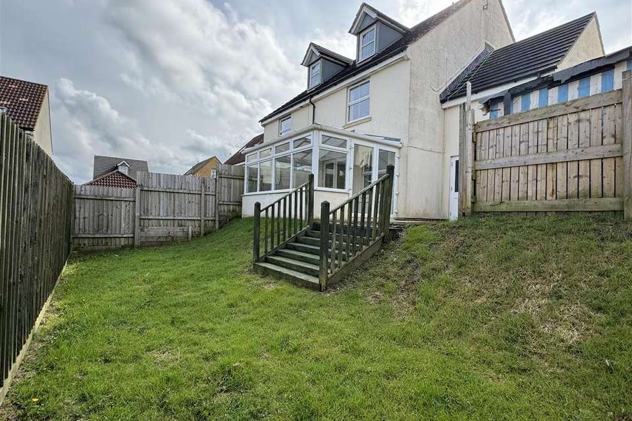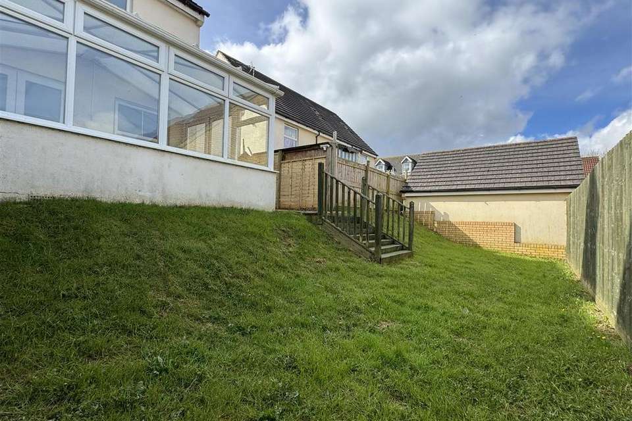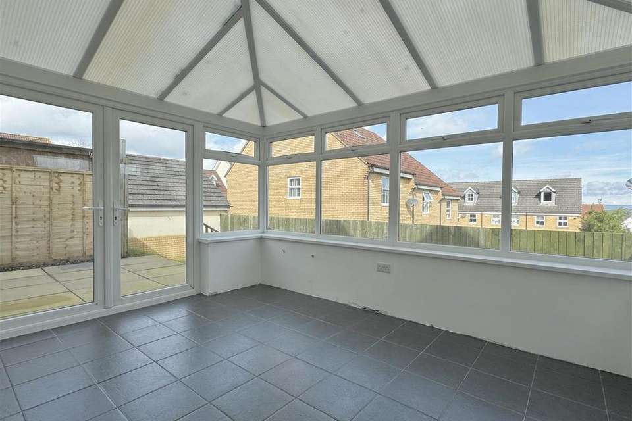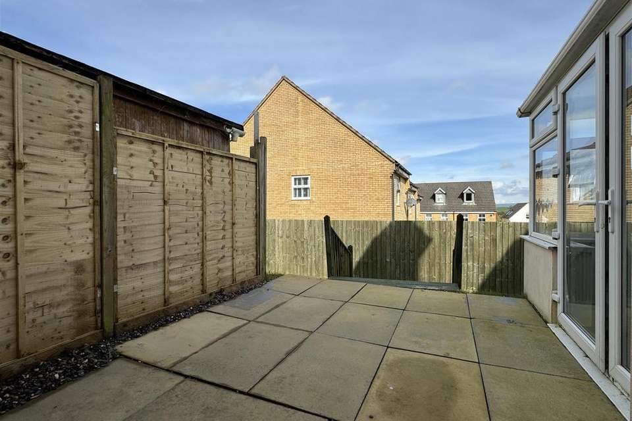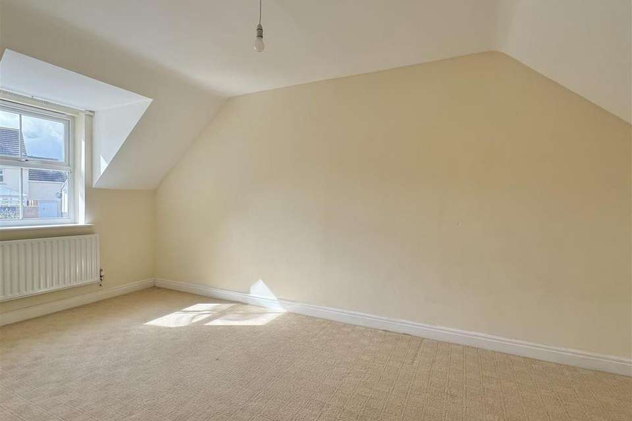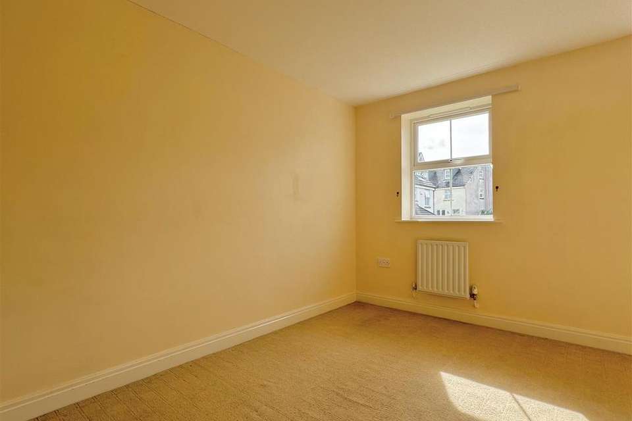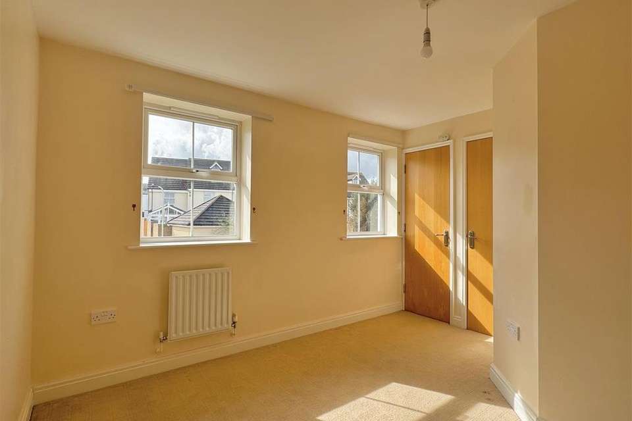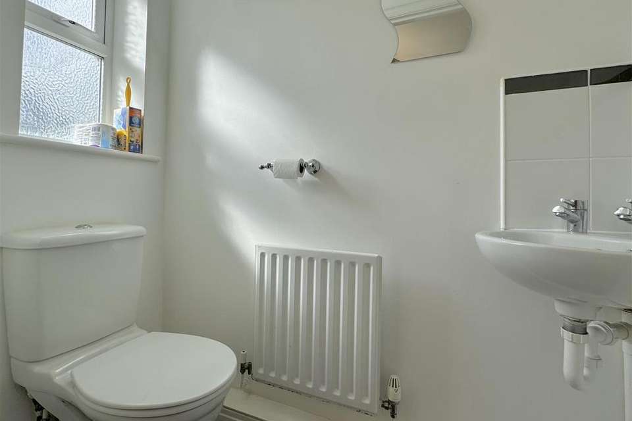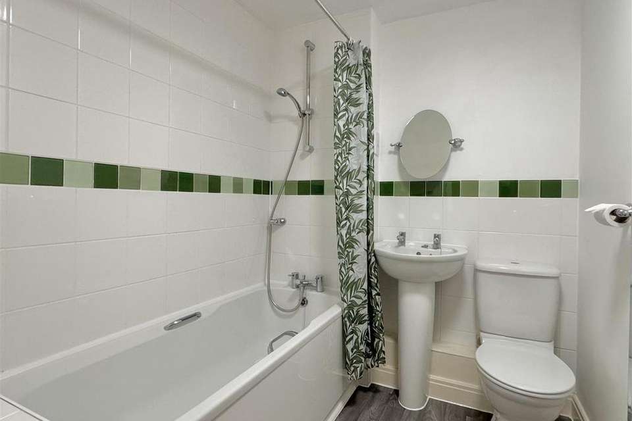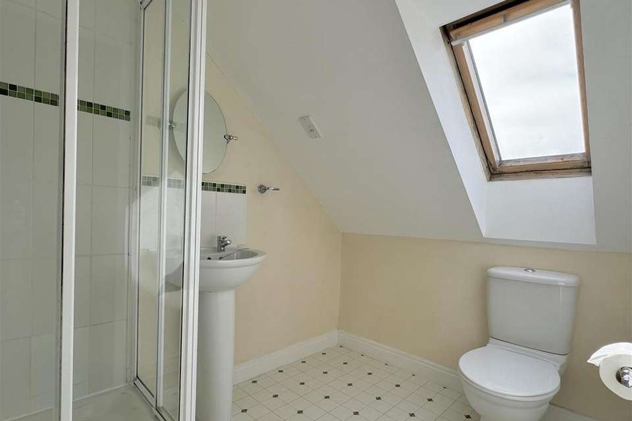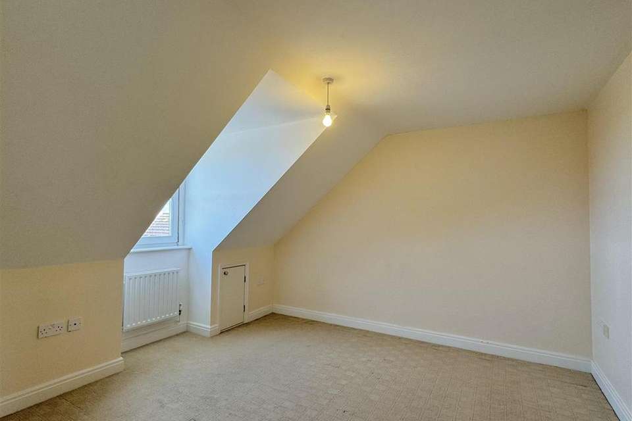4 bedroom semi-detached house for sale
Fulford Close, Bideford EX39semi-detached house
bedrooms
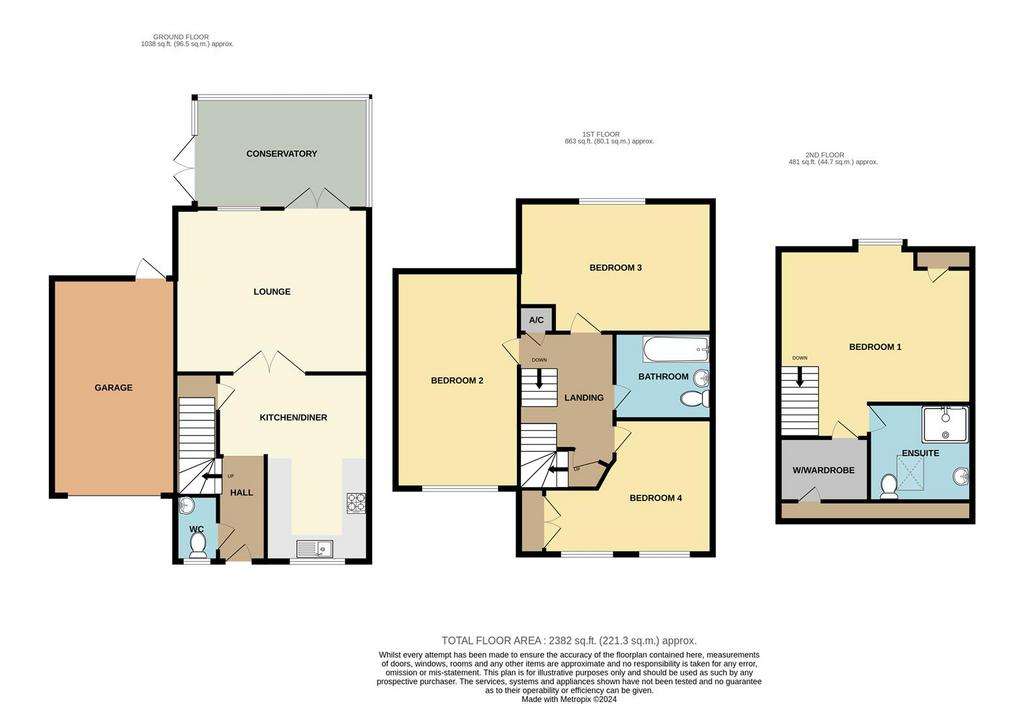
Property photos


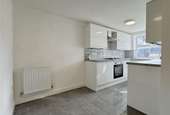
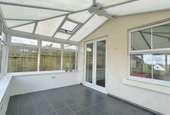
+15
Property description
A very spacious family home which extends to 4 DOUBLE bedrooms with kitchen diner, lounge AND conservatory. MUST BE VIEWED
A large semi detached family home with the rarity of 4 DOUBLE bedrooms with the principal bedroom having an ensuite along with a good degree of storage. For those looking for an upsize or more elbow room this is a MUST VIEW. Available with no onward chain.
On approach, the property has a driveway for two cars and level access to the garage. Inside you have a new kitchen which has ample space for a table and occasional seating. The lounge which flows rather nicely creating a modern open plan feeling perfect for socialising with friends and family.
The lounge then flows to the conservatory which offers a very versatile space and could be potentially used as a dining room or further reception area. In addition on the ground floor there is a rather handy WC with wash hand basin.
Upstairs there is a selection of 4 bedrooms all of which are spacious and make for ideal double bedrooms. The principal bedroom takes the whole of the top floor with a walk in wardrobe and large ensuite shower room. This is a particularly spacious room with the benefit of the far reaching views towards Bideford 'new' bridge.
Bedrooms two, three AND four are all spacious double bedrooms which will eliminate that age old children's argument over who gets the largest bedroom. The property is available to buy immediately and is no chain. Contact Phillips Smith & Dunn for more information or to arrange a viewing.
Hallway -
Kitchen Diner - 3.95 x 3.16 (12'11" x 10'4") -
Lounge - 4.15 x 3.83 (13'7" x 12'6") -
Conservatory - 3.88 x 2.90 (12'8" x 9'6") -
Wc -
First Floor -
Bedroom 2 - 4.15 x 2.91 (13'7" x 9'6") -
Bedroom 3 - 5.09 x 2.55 (16'8" x 8'4") -
Bedroom 4 - 3.59 x 3.53 (11'9" x 11'6") -
Bathroom - 2.14 x 1.81 (7'0" x 5'11") -
Bedroom 1 - 4.15 x 3.42 (13'7" x 11'2") -
Ensuite - 2.29 x 1.81 (7'6" x 5'11") -
Walk-In-Wardrobe -
Garage - 5.11 x 2.59 (16'9" x 8'5") -
Outside is where this property really excels further with double doors from the conservatory leading out onto the patio. A perfect spot to soak up the evening sun or alfresco dining with family and friends. Laid mostly to lawn within two tiers its practical and easy to maintain. Fully enclosed by a large timber fence perfect for your four legged friends.
A large semi detached family home with the rarity of 4 DOUBLE bedrooms with the principal bedroom having an ensuite along with a good degree of storage. For those looking for an upsize or more elbow room this is a MUST VIEW. Available with no onward chain.
On approach, the property has a driveway for two cars and level access to the garage. Inside you have a new kitchen which has ample space for a table and occasional seating. The lounge which flows rather nicely creating a modern open plan feeling perfect for socialising with friends and family.
The lounge then flows to the conservatory which offers a very versatile space and could be potentially used as a dining room or further reception area. In addition on the ground floor there is a rather handy WC with wash hand basin.
Upstairs there is a selection of 4 bedrooms all of which are spacious and make for ideal double bedrooms. The principal bedroom takes the whole of the top floor with a walk in wardrobe and large ensuite shower room. This is a particularly spacious room with the benefit of the far reaching views towards Bideford 'new' bridge.
Bedrooms two, three AND four are all spacious double bedrooms which will eliminate that age old children's argument over who gets the largest bedroom. The property is available to buy immediately and is no chain. Contact Phillips Smith & Dunn for more information or to arrange a viewing.
Hallway -
Kitchen Diner - 3.95 x 3.16 (12'11" x 10'4") -
Lounge - 4.15 x 3.83 (13'7" x 12'6") -
Conservatory - 3.88 x 2.90 (12'8" x 9'6") -
Wc -
First Floor -
Bedroom 2 - 4.15 x 2.91 (13'7" x 9'6") -
Bedroom 3 - 5.09 x 2.55 (16'8" x 8'4") -
Bedroom 4 - 3.59 x 3.53 (11'9" x 11'6") -
Bathroom - 2.14 x 1.81 (7'0" x 5'11") -
Bedroom 1 - 4.15 x 3.42 (13'7" x 11'2") -
Ensuite - 2.29 x 1.81 (7'6" x 5'11") -
Walk-In-Wardrobe -
Garage - 5.11 x 2.59 (16'9" x 8'5") -
Outside is where this property really excels further with double doors from the conservatory leading out onto the patio. A perfect spot to soak up the evening sun or alfresco dining with family and friends. Laid mostly to lawn within two tiers its practical and easy to maintain. Fully enclosed by a large timber fence perfect for your four legged friends.
Interested in this property?
Council tax
First listed
Over a month agoFulford Close, Bideford EX39
Marketed by
Phillips Smith & Dunn - Bideford 64-65 Mill Street, Bideford, EX39 2JTPlacebuzz mortgage repayment calculator
Monthly repayment
The Est. Mortgage is for a 25 years repayment mortgage based on a 10% deposit and a 5.5% annual interest. It is only intended as a guide. Make sure you obtain accurate figures from your lender before committing to any mortgage. Your home may be repossessed if you do not keep up repayments on a mortgage.
Fulford Close, Bideford EX39 - Streetview
DISCLAIMER: Property descriptions and related information displayed on this page are marketing materials provided by Phillips Smith & Dunn - Bideford. Placebuzz does not warrant or accept any responsibility for the accuracy or completeness of the property descriptions or related information provided here and they do not constitute property particulars. Please contact Phillips Smith & Dunn - Bideford for full details and further information.


