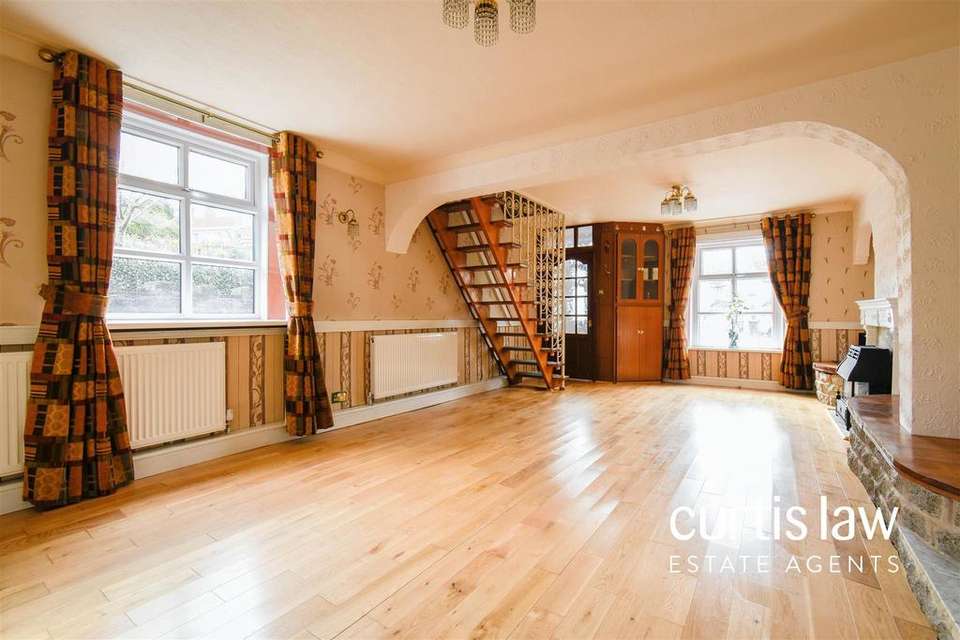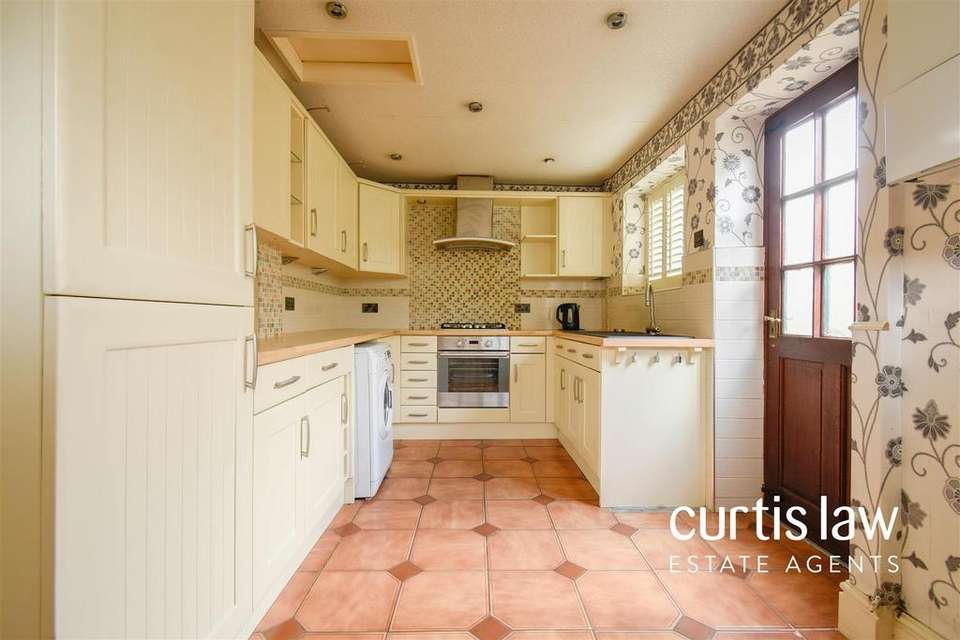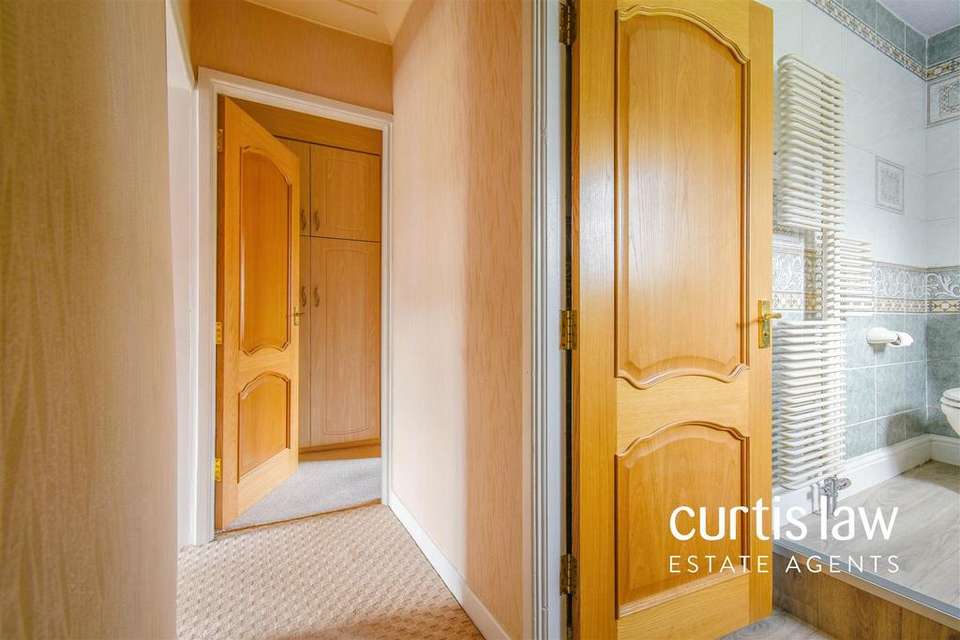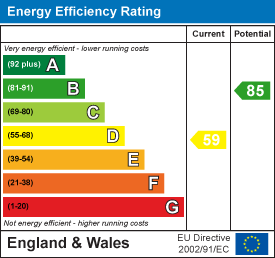2 bedroom cottage for sale
Egerton, Boltonhouse
bedrooms
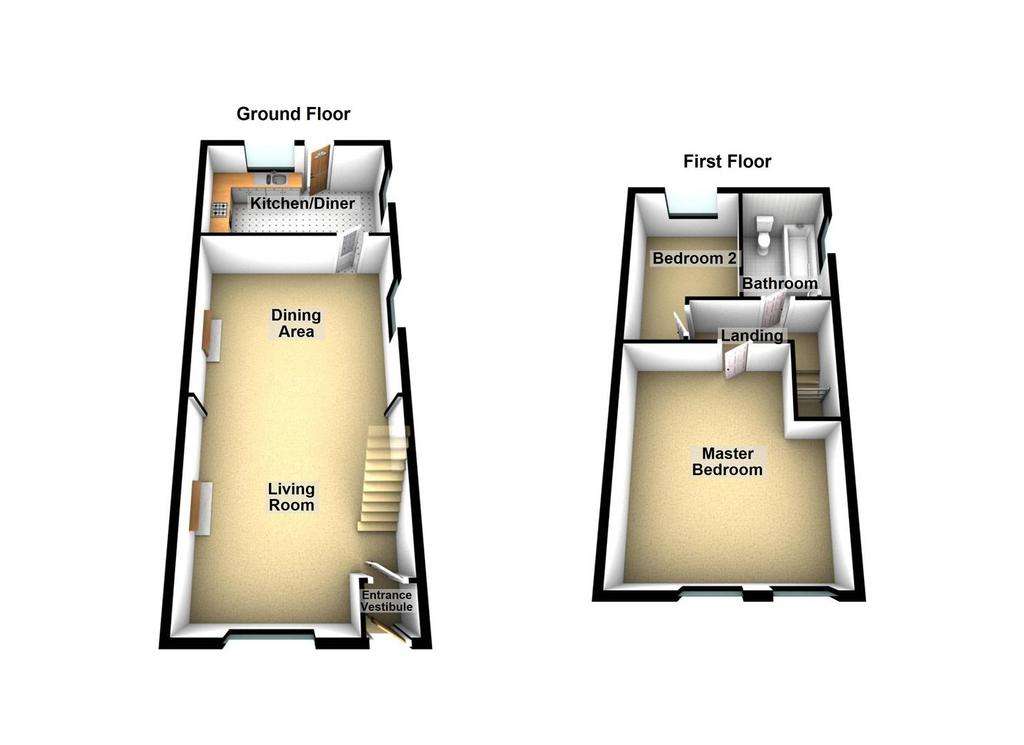
Property photos




+16
Property description
* STUNNING TWO BEDROOM END-COTTAGE IN EGERTON *
Nestled in the sought-after area of Egerton, this delightful two-bedroom end cottage home exudes charm and character. Featuring tasteful neutral decor throughout, the property offers an open plan living room/dining area, spacious kitchen/diner, two generously sized bedrooms and a three piece family bathroom. Whether you're downsizing or looking for your first home, this property offers an excellent opportunity!
Conveniently situated, the home is in close proximity to a range of local amenities including shops, convenience stores, salons, doctors and the scenic Egerton Park. With easy access to excellent transport links and just a ten-minute drive to Junction 4 of the M65, reaching neighboring towns and cities is effortless.
Don't miss out on the chance to view this exceptional property! Contact our dedicated sales team to arrange your appointment!
PLEASE NOTE: ALL VIEWINGS ARE STRICTLY BY APPOINTMENT ONLY AND ARE TO BE SCHEDULED THROUGH CURTIS LAW ESTATE AGENTS. ALSO, PLEASE BE ADVISED THAT WE HAVE NOT TESTED ANY APPARATUS, EQUIPMENT, FIXTURES, FITTINGS, OR SERVICES, AND THUS CANNOT VERIFY IF THEY ARE IN WORKING ORDER OR SUITABLE FOR THEIR INTENDED PURPOSE.
This property comprises of; an entrance vestibule into a generously sized living room with open access to the dining area which leads through into the kitchen/diner. From the living room, open plan staircase leading up the first floor, from the landing, access to two generously sized bedrooms and three piece family bathroom suite.
Externally, the front of the property offers on street parking and the rear boasts an enclosed, low maintenance yard with gated access to the side and a shed which is equipped with lighting.
Ground Floor -
Entrance Vestibule - 0.95m x 0.94m (3'1" x 3'1") - Composite door to vestibule, hardwood door to living room, tiled flooring.
Living Room - 4.6m x 4.1m (15'1" x 13'5") - UPVC double glazed windows, ceiling light fitting, central heating radiator, coving to ceiling, feature gas fireplace with marble hearth and stone wall with wood surfaces, television point, fitted full length cabinets, open access to dining area, stairs to first floor landing, wood flooring.
Dining Area - 4.6m x 3.4m (15'1" x 11'1") - UPVC double glazed windows, ceiling light fitting, four wall light fittings, central heating radiator, coving to ceiling, fireplace point with tiling and inset shelving, stone wall with wood surfaces, door to kitchen, open access to living room, wood flooring.
Kitchen/Diner - 4.5m x 2.7m (14'9" x 8'10") - Two hardwood double glazed windows, a range of cream wall and base units with wood effect worktops, tiled splashbacks, integrated electric oven with four ring gas hob and extractor hood, inset one and a half sink and drainer with high spout mixer tap, integrated fridge freezer in unit, plumbing for washing machine, ceiling spotlights, central heating radiator, 'Worcester' combi boiler, hardwood door to rear yard, porcelain tile flooring.
First Floor -
Landing - 2.85m x 0.81m (9'4" x 2'7") - Ceiling light fitting, coving to ceiling, smoke alarm, loft access via hatch, doors to two bedrooms and a three piece bathroom suite. carpeted flooring.
Master Bedroom - 4.1m x 3.9m (13'5" x 12'9") - Two uPVC double glazed windows, two ceiling light fittings, central heating radiator, coving to ceiling, built in bedroom furniture with under unit lighting, carpeted flooring.
Bedroom Two - 3.4m x 2.9m (11'1" x 9'6") - Hardwood double glazed window, ceiling light fitting, central heating radiator, coving to ceiling, built-in bedroom furniture with wardrobes and vanity, carpeted flooring.
Bathroom - 2.5m x 1.5m (8'2" x 4'11") - Hardwood double glazed frosted window, a three piece bathroom suite comprising of: a close coupled, front flush WC, full pedestal wash basin, panel bath with electric feed shower, full tiled elevations, ceiling light fitting, vertical central heating towel rail, laminate flooring.
External -
Front - On street parking.
Rear - Enclosed, low maintenance yard with gated access to the side.
Shed - 2.40m x 1.70m (7'10" x 5'6") - Access from yard, lighting and water tap.
Agents Notes - Tenure: Freehold
Council Tax Band: C - Bolton
Property Type: end terrace stone cottage
Property Construction: stone
Water Supply: mains
Electricity Supply: British gas
Gas Supply: mains - British Gas
Sewerage: mains - United utilities
Heating: gas central heating
Broadband: fibre virgin media
Mobile Signal: good
Parking: front on street parking
Building Safety: unknown
Rights & Restrictions: unknown
Flood & Erosion Risks: none that vendors are aware of
Planning Permissions & Development Proposals: unknown
Property Accessibility & Adaptions: none that vendors are aware of apart from kitchen extension in the 1980's
Coalfield & Mining Area: no
Nestled in the sought-after area of Egerton, this delightful two-bedroom end cottage home exudes charm and character. Featuring tasteful neutral decor throughout, the property offers an open plan living room/dining area, spacious kitchen/diner, two generously sized bedrooms and a three piece family bathroom. Whether you're downsizing or looking for your first home, this property offers an excellent opportunity!
Conveniently situated, the home is in close proximity to a range of local amenities including shops, convenience stores, salons, doctors and the scenic Egerton Park. With easy access to excellent transport links and just a ten-minute drive to Junction 4 of the M65, reaching neighboring towns and cities is effortless.
Don't miss out on the chance to view this exceptional property! Contact our dedicated sales team to arrange your appointment!
PLEASE NOTE: ALL VIEWINGS ARE STRICTLY BY APPOINTMENT ONLY AND ARE TO BE SCHEDULED THROUGH CURTIS LAW ESTATE AGENTS. ALSO, PLEASE BE ADVISED THAT WE HAVE NOT TESTED ANY APPARATUS, EQUIPMENT, FIXTURES, FITTINGS, OR SERVICES, AND THUS CANNOT VERIFY IF THEY ARE IN WORKING ORDER OR SUITABLE FOR THEIR INTENDED PURPOSE.
This property comprises of; an entrance vestibule into a generously sized living room with open access to the dining area which leads through into the kitchen/diner. From the living room, open plan staircase leading up the first floor, from the landing, access to two generously sized bedrooms and three piece family bathroom suite.
Externally, the front of the property offers on street parking and the rear boasts an enclosed, low maintenance yard with gated access to the side and a shed which is equipped with lighting.
Ground Floor -
Entrance Vestibule - 0.95m x 0.94m (3'1" x 3'1") - Composite door to vestibule, hardwood door to living room, tiled flooring.
Living Room - 4.6m x 4.1m (15'1" x 13'5") - UPVC double glazed windows, ceiling light fitting, central heating radiator, coving to ceiling, feature gas fireplace with marble hearth and stone wall with wood surfaces, television point, fitted full length cabinets, open access to dining area, stairs to first floor landing, wood flooring.
Dining Area - 4.6m x 3.4m (15'1" x 11'1") - UPVC double glazed windows, ceiling light fitting, four wall light fittings, central heating radiator, coving to ceiling, fireplace point with tiling and inset shelving, stone wall with wood surfaces, door to kitchen, open access to living room, wood flooring.
Kitchen/Diner - 4.5m x 2.7m (14'9" x 8'10") - Two hardwood double glazed windows, a range of cream wall and base units with wood effect worktops, tiled splashbacks, integrated electric oven with four ring gas hob and extractor hood, inset one and a half sink and drainer with high spout mixer tap, integrated fridge freezer in unit, plumbing for washing machine, ceiling spotlights, central heating radiator, 'Worcester' combi boiler, hardwood door to rear yard, porcelain tile flooring.
First Floor -
Landing - 2.85m x 0.81m (9'4" x 2'7") - Ceiling light fitting, coving to ceiling, smoke alarm, loft access via hatch, doors to two bedrooms and a three piece bathroom suite. carpeted flooring.
Master Bedroom - 4.1m x 3.9m (13'5" x 12'9") - Two uPVC double glazed windows, two ceiling light fittings, central heating radiator, coving to ceiling, built in bedroom furniture with under unit lighting, carpeted flooring.
Bedroom Two - 3.4m x 2.9m (11'1" x 9'6") - Hardwood double glazed window, ceiling light fitting, central heating radiator, coving to ceiling, built-in bedroom furniture with wardrobes and vanity, carpeted flooring.
Bathroom - 2.5m x 1.5m (8'2" x 4'11") - Hardwood double glazed frosted window, a three piece bathroom suite comprising of: a close coupled, front flush WC, full pedestal wash basin, panel bath with electric feed shower, full tiled elevations, ceiling light fitting, vertical central heating towel rail, laminate flooring.
External -
Front - On street parking.
Rear - Enclosed, low maintenance yard with gated access to the side.
Shed - 2.40m x 1.70m (7'10" x 5'6") - Access from yard, lighting and water tap.
Agents Notes - Tenure: Freehold
Council Tax Band: C - Bolton
Property Type: end terrace stone cottage
Property Construction: stone
Water Supply: mains
Electricity Supply: British gas
Gas Supply: mains - British Gas
Sewerage: mains - United utilities
Heating: gas central heating
Broadband: fibre virgin media
Mobile Signal: good
Parking: front on street parking
Building Safety: unknown
Rights & Restrictions: unknown
Flood & Erosion Risks: none that vendors are aware of
Planning Permissions & Development Proposals: unknown
Property Accessibility & Adaptions: none that vendors are aware of apart from kitchen extension in the 1980's
Coalfield & Mining Area: no
Interested in this property?
Council tax
First listed
Over a month agoEnergy Performance Certificate
Egerton, Bolton
Marketed by
Curtis Law Estate Agents - Blackburn 26 Limbrick Blackburn, Lancashire BB1 8AAPlacebuzz mortgage repayment calculator
Monthly repayment
The Est. Mortgage is for a 25 years repayment mortgage based on a 10% deposit and a 5.5% annual interest. It is only intended as a guide. Make sure you obtain accurate figures from your lender before committing to any mortgage. Your home may be repossessed if you do not keep up repayments on a mortgage.
Egerton, Bolton - Streetview
DISCLAIMER: Property descriptions and related information displayed on this page are marketing materials provided by Curtis Law Estate Agents - Blackburn. Placebuzz does not warrant or accept any responsibility for the accuracy or completeness of the property descriptions or related information provided here and they do not constitute property particulars. Please contact Curtis Law Estate Agents - Blackburn for full details and further information.



