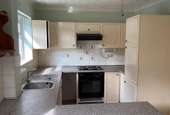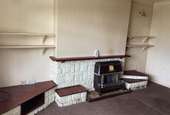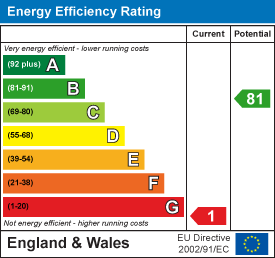3 bedroom semi-detached house for sale
Lon Lwyd Isaf, Pentraethsemi-detached house
bedrooms
Property photos




+6
Property description
A 3 bedroom semi detached house situated on a favoured estate on the edge of the village, having off road parking and gardens. Being in need of modernisation, the property is considered ideally suited for a first time purchaser or Investor, and comprises of a living room, kitchen/breakfast room, 3 bedrooms and bathroom. It has gas central heating and double glazing, and gardens to the front and rear as well as a former garage/Store.
Vestibule Porch - Having a hardwood entrance door, coat hanging area.
Living Room - 4.65 max x 4.25 (15'3" max x 13'11") - Having a wide front aspect window giving a good amount of natural daylight and with radiator under, and second radiator provided. Stone effect fireplace surround with fitted gas fire and extended shelving to either side to include a tv shelf. Coved ceiling with ceiling fan and further wall lights. Staircase to the first floor.
Kitchen/Breakfast Roon - 4.83 x 2.54 (15'10" x 8'3") - Having an older style range of painted timber base and wall units with worktop surfaces and stainless steel sink unit under a rear aspect window. Integrated hob with extractor over and oven under, radiator, double glazed door to the rear garden.
First Floor Landing - With a hatch to the roof space, and airing cupboard.
Bedroom 1 - 3.20 x 2.71 (10'5" x 8'10") - With a wide front aspect window with radiator under and enjoying distant rural views.
Bedroom 2 - 3.64 x 2.96 (11'11" x 9'8") - With wide rear aspect window with radiator under. Full length fitted wardrobe with central bed recess, telephone point.
Bedroom 3/Study - 2.04 x 1.62 (6'8" x 5'3") - With a front aspect widow, radiator, and telephone connection.
Bathroom - 1.79 x 1.70 (5'10" x 5'6") - With an older suite comprising of a panelled bath bath with electric shower over. Wash hand basin, WC. Fully tiled walls, radiator.
Outside - Access off the estate road leads to a drive giving off road parking for two cars (lengthwise), and access to a former Garage.
To the front is an open lawned garden area, and side access to a low maintenance rear garden which has mostly slate stone covering.
Former Garage - 5.95 x 2.43 (19'6" x 7'11") - Of prefabricated construction but with access by car not possible. Up and over door, and rear door, power and water.
Services - Mains water, drainage and electricity.
Propane gas central heating (disconnected)
Tenure - The property is understood to be freehold and this will be confirmed by the vendors' solicitor
Council Tax - Band C
Energy Efficiency - Band G
Vestibule Porch - Having a hardwood entrance door, coat hanging area.
Living Room - 4.65 max x 4.25 (15'3" max x 13'11") - Having a wide front aspect window giving a good amount of natural daylight and with radiator under, and second radiator provided. Stone effect fireplace surround with fitted gas fire and extended shelving to either side to include a tv shelf. Coved ceiling with ceiling fan and further wall lights. Staircase to the first floor.
Kitchen/Breakfast Roon - 4.83 x 2.54 (15'10" x 8'3") - Having an older style range of painted timber base and wall units with worktop surfaces and stainless steel sink unit under a rear aspect window. Integrated hob with extractor over and oven under, radiator, double glazed door to the rear garden.
First Floor Landing - With a hatch to the roof space, and airing cupboard.
Bedroom 1 - 3.20 x 2.71 (10'5" x 8'10") - With a wide front aspect window with radiator under and enjoying distant rural views.
Bedroom 2 - 3.64 x 2.96 (11'11" x 9'8") - With wide rear aspect window with radiator under. Full length fitted wardrobe with central bed recess, telephone point.
Bedroom 3/Study - 2.04 x 1.62 (6'8" x 5'3") - With a front aspect widow, radiator, and telephone connection.
Bathroom - 1.79 x 1.70 (5'10" x 5'6") - With an older suite comprising of a panelled bath bath with electric shower over. Wash hand basin, WC. Fully tiled walls, radiator.
Outside - Access off the estate road leads to a drive giving off road parking for two cars (lengthwise), and access to a former Garage.
To the front is an open lawned garden area, and side access to a low maintenance rear garden which has mostly slate stone covering.
Former Garage - 5.95 x 2.43 (19'6" x 7'11") - Of prefabricated construction but with access by car not possible. Up and over door, and rear door, power and water.
Services - Mains water, drainage and electricity.
Propane gas central heating (disconnected)
Tenure - The property is understood to be freehold and this will be confirmed by the vendors' solicitor
Council Tax - Band C
Energy Efficiency - Band G
Interested in this property?
Council tax
First listed
4 weeks agoEnergy Performance Certificate
Lon Lwyd Isaf, Pentraeth
Marketed by
Egerton Estates - Benllech The Property Centre, Padworth House Benllech LL74 8TFPlacebuzz mortgage repayment calculator
Monthly repayment
The Est. Mortgage is for a 25 years repayment mortgage based on a 10% deposit and a 5.5% annual interest. It is only intended as a guide. Make sure you obtain accurate figures from your lender before committing to any mortgage. Your home may be repossessed if you do not keep up repayments on a mortgage.
Lon Lwyd Isaf, Pentraeth - Streetview
DISCLAIMER: Property descriptions and related information displayed on this page are marketing materials provided by Egerton Estates - Benllech. Placebuzz does not warrant or accept any responsibility for the accuracy or completeness of the property descriptions or related information provided here and they do not constitute property particulars. Please contact Egerton Estates - Benllech for full details and further information.











