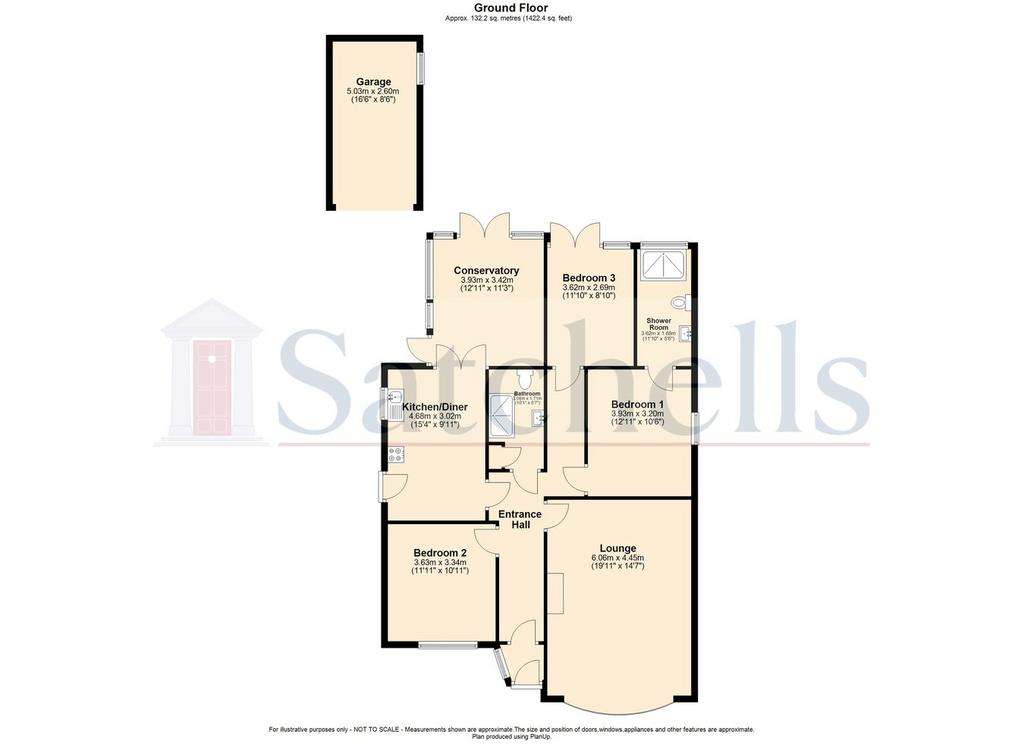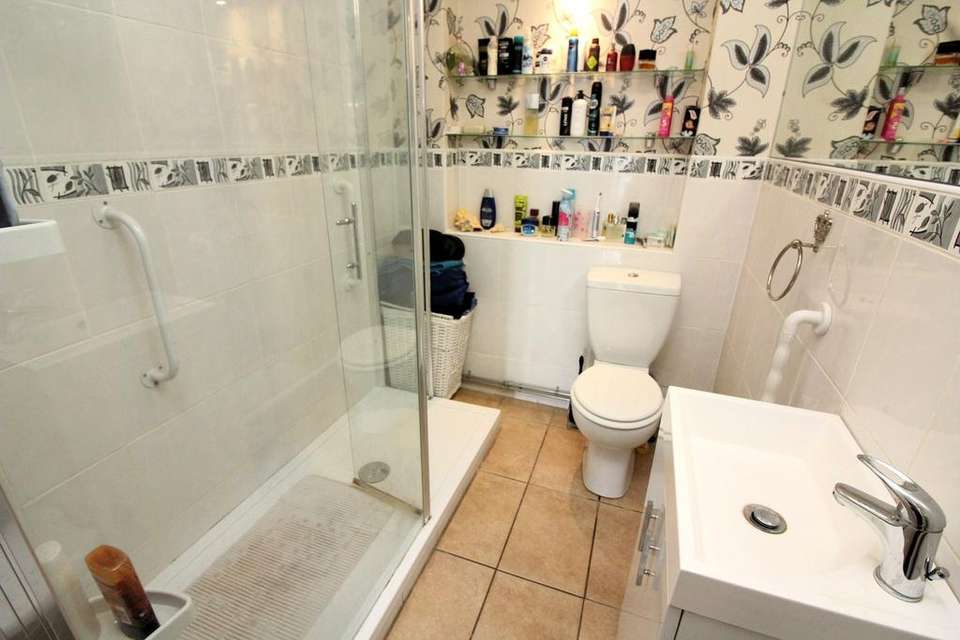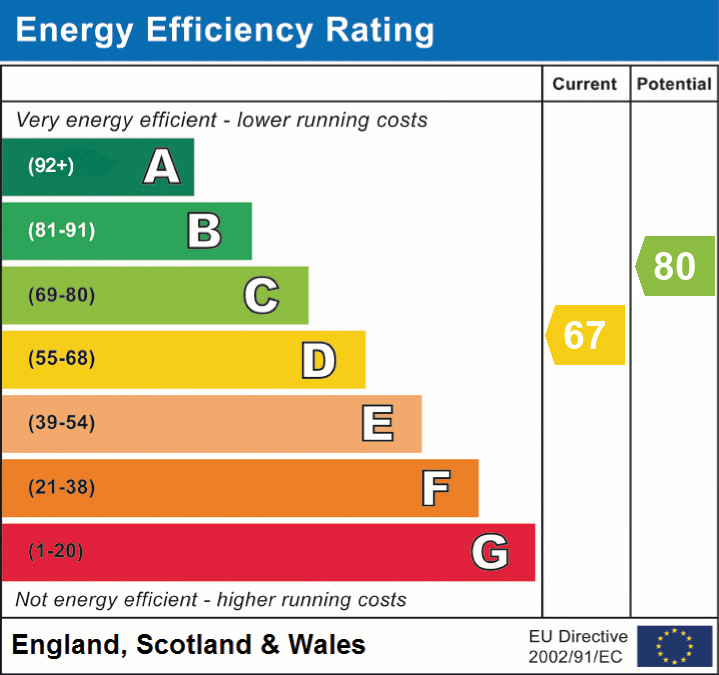3 bedroom detached bungalow for sale
Hitchin, SG5bungalow
bedrooms

Property photos




+9
Property description
Book in to view this well presented three bedroom detached bungalow today! This property offers spacious living, a generous garden and ample parking.Internally the bungalow provides accessible accommodation that comprises porch, entrance hall, a large living room, fitted kitchen with dining area, conservatory, three bedrooms with en-suite to master and shower room. Outside are attractive generous gardens to the front and rear, a block paved driveway for three cars and single garage. For further details and your appointment to view please contact Satchells Stotfold.
Ground floor
Porch:
A useful area that opens into the main entrance hall.
Entrance Hall:
Access to all rooms, radiator, engineered wood flooring.
Living Room:
Abt: 19' 11" x 14' 7" (6.07m x 4.45m) A bright room to the front of the property with electric feature fireplace. Double glazed bay window to front, double glazed window to side, radiator, engineered wood flooring.
Kitchen/Dining Room:
Abt: 15' 4" x 9' 11" (4.67m x 3.02m) This kitchen offers a range of eye and base level units with granite effect worktop, inset stainless steel sink with drainer and tiled splash backs, there is space for a fridge/freezer, washing machine, dishwasher and oven with extractor fan, double glazed window to side, double glazed french doors leading to conservatory, tiled flooring.
Conservatory:
Abt: 12' 11" x 11' 3" (3.94m x 3.43m) A beautiful space to enjoy a summers afternoon, double glazed windows to the side with double french doors opening into the rear garden, radiator, laminate flooring.
Master Bedroom:
Abt: 12' 11" x 10' 6" (3.94m x 3.20m) A large room with en-suite wet room, double glazed window to side, radiator, laminate flooring.
En-suite:
Abt: 11' 10" x 5' 6" (3.61m x 1.68m) A re-fitted wet room with shower, low level WC and pedestal hand wash basin. Fully tiled walls, electric shaving point, extractor fan, double glazed window to rear.
Bedroom Two:
Abt: 11' 11" x 10' 11" (3.63m x 3.33m) A double bedroom with double glazed window to front, carpet as fitted.
Bedroom Three:
Abt: 11' 10" x 8' 10" (3.61m x 2.69m) Double glazed french doors opening onto rear garden, radiator, carpet as fitted.
Shower Room:
Abt: 10' 1" x 5' 7" (3.07m x 1.70m) A three piece shower suite with walk in shower, low level WC and pedestal hand wash basin. Tiled walls, extractor fan, radiator, access to airing cupboard, tiled flooring.
Outside
Front:
The front of the property offers a driveway for at least three cars, there are also borders housing shrubs, all enclosed with a brick wall.
Rear:
A lovely sized garden with well established lawn and patio area with mature tree borders, access to front of the property, access to single garage.
Agents Note:
Draft particulars yet to be approved by the vendor and maybe subject to change.
Ground floor
Porch:
A useful area that opens into the main entrance hall.
Entrance Hall:
Access to all rooms, radiator, engineered wood flooring.
Living Room:
Abt: 19' 11" x 14' 7" (6.07m x 4.45m) A bright room to the front of the property with electric feature fireplace. Double glazed bay window to front, double glazed window to side, radiator, engineered wood flooring.
Kitchen/Dining Room:
Abt: 15' 4" x 9' 11" (4.67m x 3.02m) This kitchen offers a range of eye and base level units with granite effect worktop, inset stainless steel sink with drainer and tiled splash backs, there is space for a fridge/freezer, washing machine, dishwasher and oven with extractor fan, double glazed window to side, double glazed french doors leading to conservatory, tiled flooring.
Conservatory:
Abt: 12' 11" x 11' 3" (3.94m x 3.43m) A beautiful space to enjoy a summers afternoon, double glazed windows to the side with double french doors opening into the rear garden, radiator, laminate flooring.
Master Bedroom:
Abt: 12' 11" x 10' 6" (3.94m x 3.20m) A large room with en-suite wet room, double glazed window to side, radiator, laminate flooring.
En-suite:
Abt: 11' 10" x 5' 6" (3.61m x 1.68m) A re-fitted wet room with shower, low level WC and pedestal hand wash basin. Fully tiled walls, electric shaving point, extractor fan, double glazed window to rear.
Bedroom Two:
Abt: 11' 11" x 10' 11" (3.63m x 3.33m) A double bedroom with double glazed window to front, carpet as fitted.
Bedroom Three:
Abt: 11' 10" x 8' 10" (3.61m x 2.69m) Double glazed french doors opening onto rear garden, radiator, carpet as fitted.
Shower Room:
Abt: 10' 1" x 5' 7" (3.07m x 1.70m) A three piece shower suite with walk in shower, low level WC and pedestal hand wash basin. Tiled walls, extractor fan, radiator, access to airing cupboard, tiled flooring.
Outside
Front:
The front of the property offers a driveway for at least three cars, there are also borders housing shrubs, all enclosed with a brick wall.
Rear:
A lovely sized garden with well established lawn and patio area with mature tree borders, access to front of the property, access to single garage.
Agents Note:
Draft particulars yet to be approved by the vendor and maybe subject to change.
Interested in this property?
Council tax
First listed
4 weeks agoEnergy Performance Certificate
Hitchin, SG5
Marketed by
Satchells - Stotfold 47B High Street, Stotfold Hitchin SG5 4LDPlacebuzz mortgage repayment calculator
Monthly repayment
The Est. Mortgage is for a 25 years repayment mortgage based on a 10% deposit and a 5.5% annual interest. It is only intended as a guide. Make sure you obtain accurate figures from your lender before committing to any mortgage. Your home may be repossessed if you do not keep up repayments on a mortgage.
Hitchin, SG5 - Streetview
DISCLAIMER: Property descriptions and related information displayed on this page are marketing materials provided by Satchells - Stotfold. Placebuzz does not warrant or accept any responsibility for the accuracy or completeness of the property descriptions or related information provided here and they do not constitute property particulars. Please contact Satchells - Stotfold for full details and further information.














