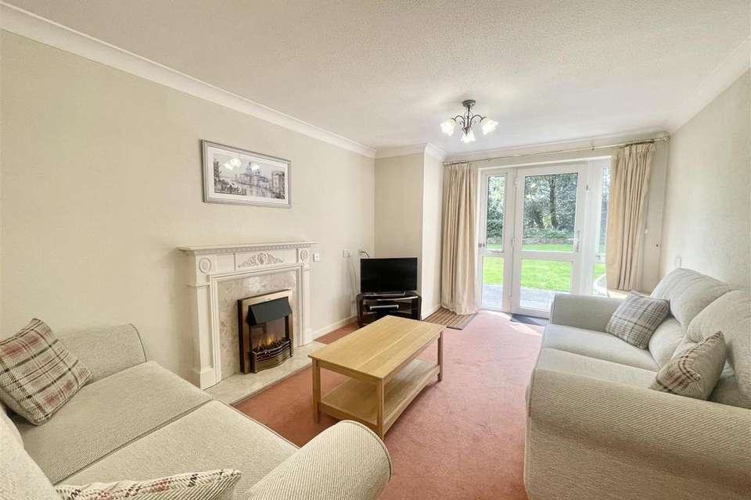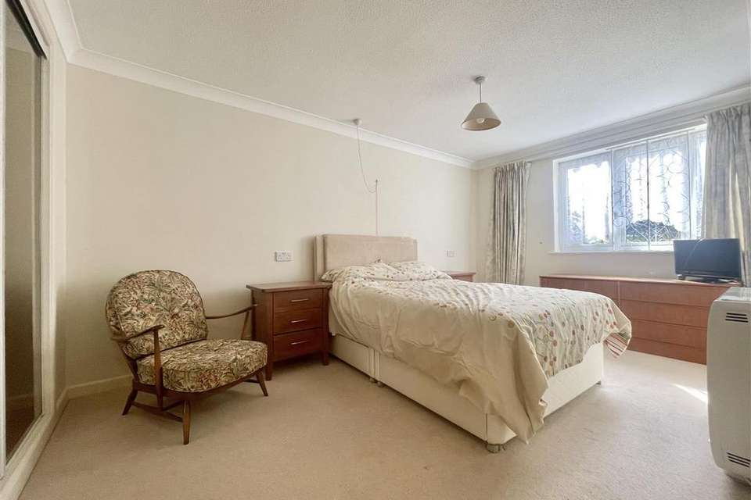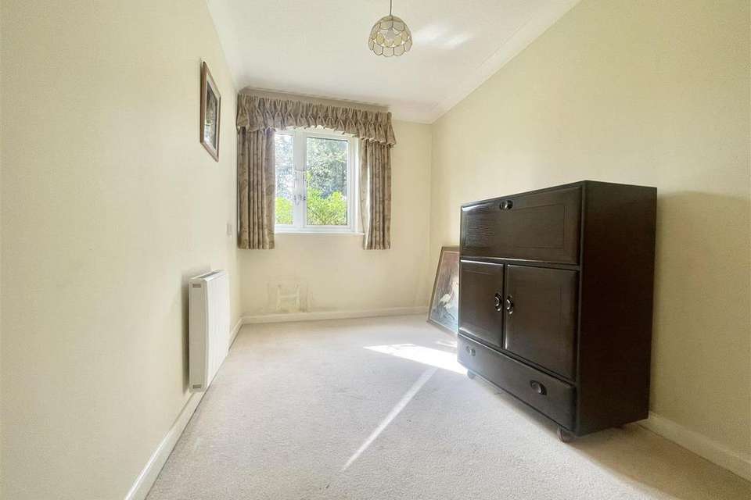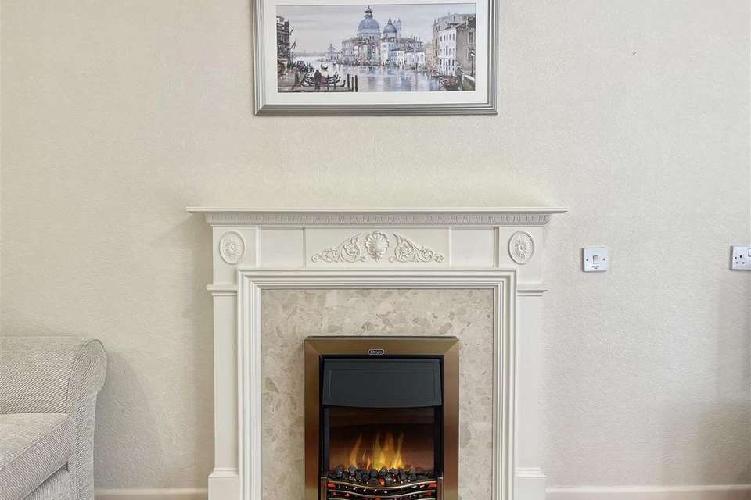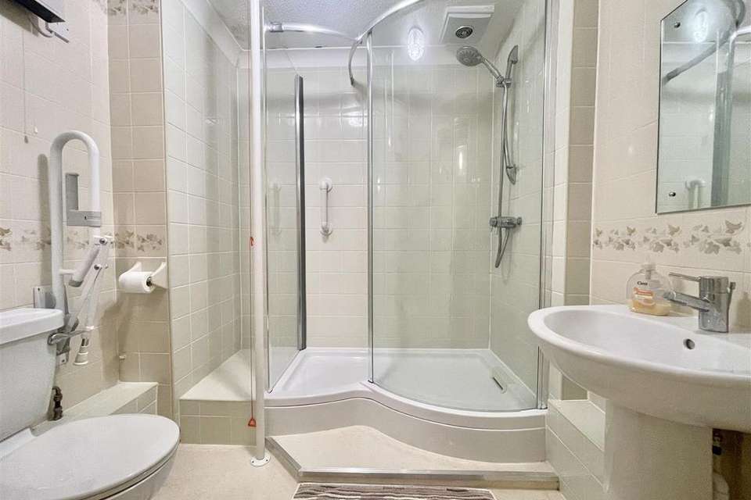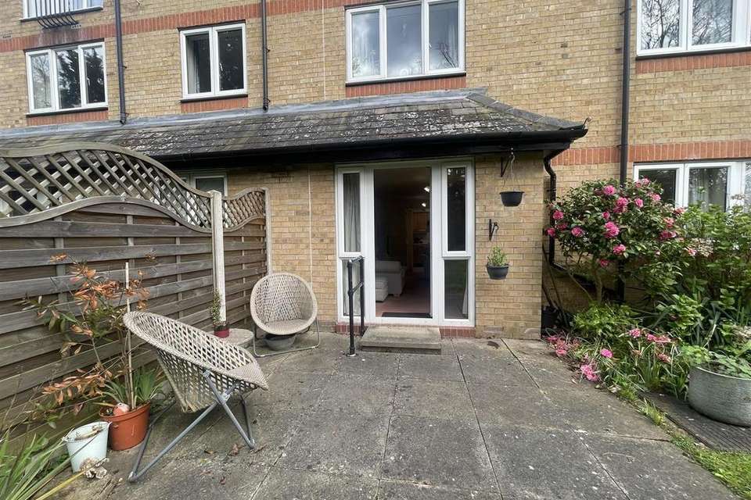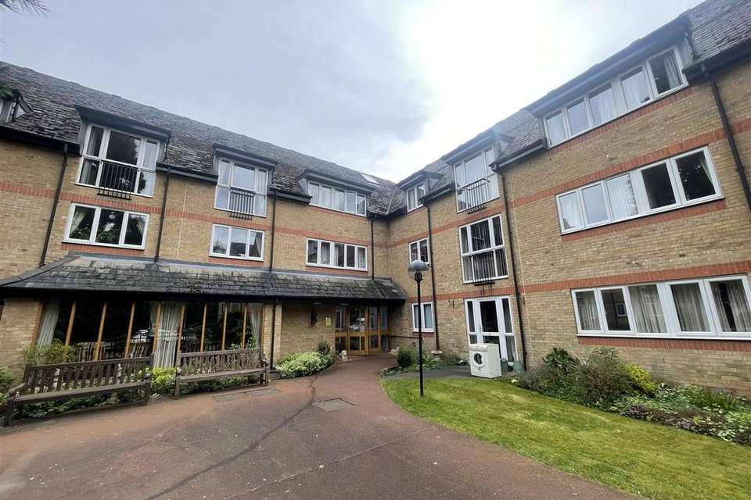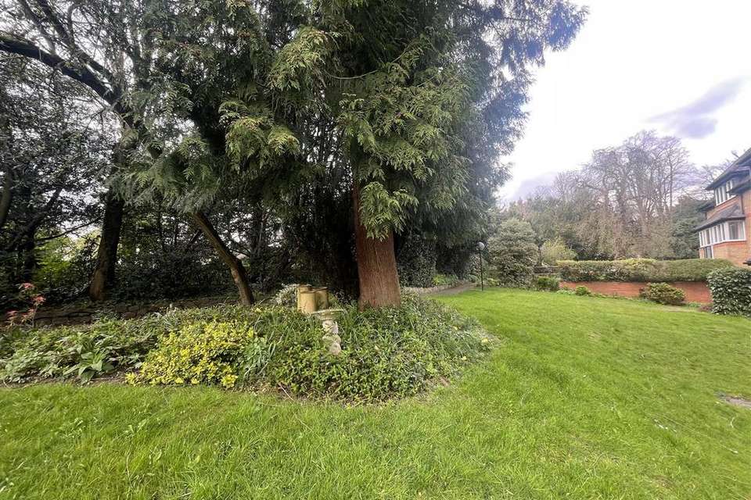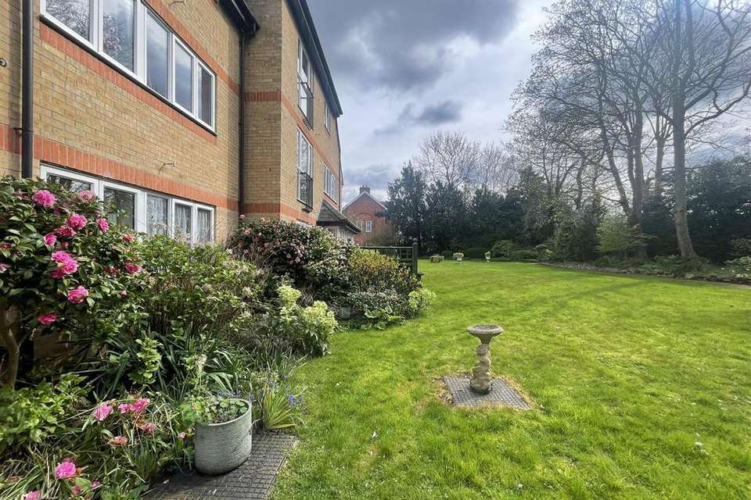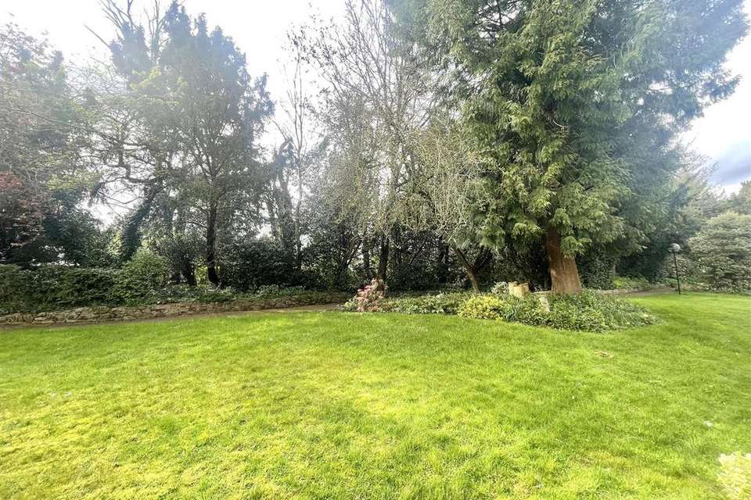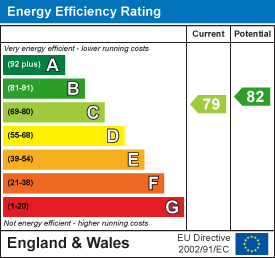2 bedroom flat for sale
420 London Road, Leicester LE2flat
bedrooms
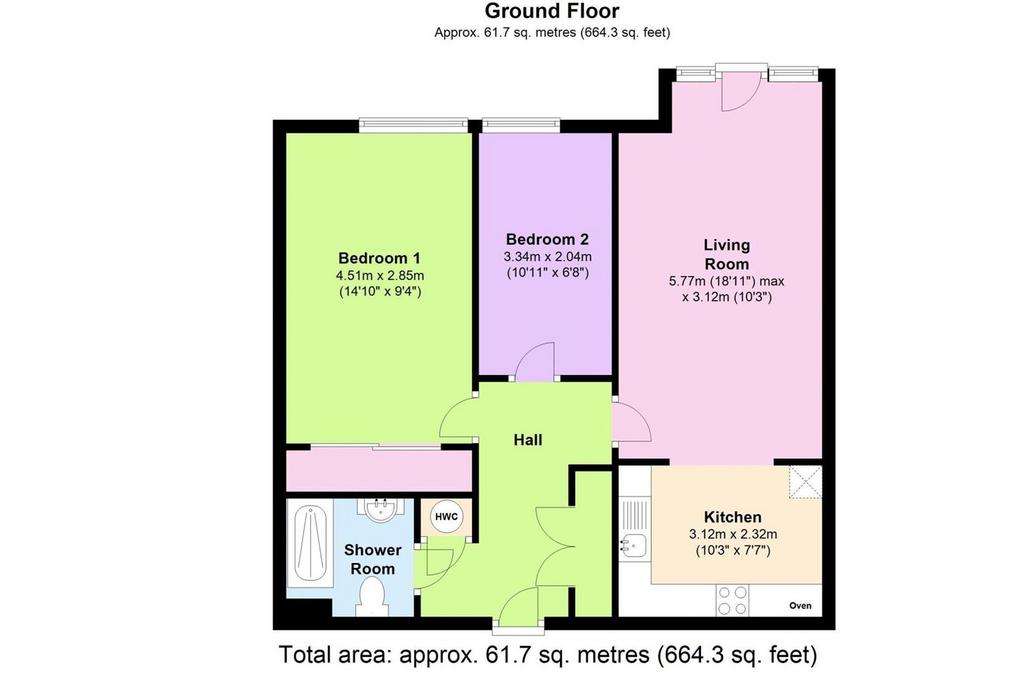
Property photos

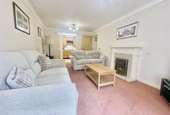
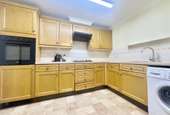
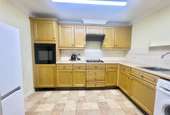
+13
Property description
Introducing this delightful ground floor retirement apartment, featuring two bedrooms and generous storage options throughout. Enter through the front door into the entrance hall with doors to your one level living. The stylish fitted kitchen provides ample space for essential appliances including a fridge freezer, washing machine and dryer. The expansive lounge area is ideal for relaxation and entertainment having direct access to the beautifully maintained gardens, perfect for enjoying the outdoors in the warmer summer months.
There are two bedrooms with bedroom one being enhanced by fitted wardrobes, offering convenient organization. A modern walk-in shower room adds convenience.
Hendon Grange is a vibrant development with meticulous maintained communal areas designed to enhance residents' lifestyles. The communal gardens are beautifully landscaped too.
Residents can also enjoy the communal lounge, providing a welcoming space for mingling with neighbours or hosting events.
For added convenience, there is a hairdresser onsite, offering residents the opportunity for pampering and grooming without having to venture far from home. With lifts servicing all floors, accessibility is ensured, providing ease of movement for residents of all ages.
Parking is made stress-free with spaces available for both residents and visitors, ensuring ample room for vehicles. Moreover, the development is exclusively for individuals aged 55 and above, fostering a tranquil and inclusive environment tailored to the needs and preferences of mature residents.
Viewings are a must!
Ground rent - £245.66
Service Charge - £3,402 per year
90 years remaining on the lease
Constructed by Anglia Secure Homes, Hendon Grange offers a variety of accommodation options including one or two bedroom bungalows, cottage-style properties, and apartments. In case of emergencies, residents can easily reach the Development Manager from multiple points within the property, and there's also a 24-hour emergency Appello call system for additional peace of mind. This property is exclusively available to residents aged 55 and above.
Entrance Hall - 3.12m x 2.31m (10'3 x 7'7) -
Living Room - 5.77m max x 3.12m (18'11 max x 10'03) -
Kitchen - 3.12m x 2.31m (10'3 x 7'7) -
Bedroom One - 4.52m x 2.84m (14'10 x 9'4) -
Bedroom Two - 3.33m x 2.03m (10'11 x 6'8) -
Shower Room -
There are two bedrooms with bedroom one being enhanced by fitted wardrobes, offering convenient organization. A modern walk-in shower room adds convenience.
Hendon Grange is a vibrant development with meticulous maintained communal areas designed to enhance residents' lifestyles. The communal gardens are beautifully landscaped too.
Residents can also enjoy the communal lounge, providing a welcoming space for mingling with neighbours or hosting events.
For added convenience, there is a hairdresser onsite, offering residents the opportunity for pampering and grooming without having to venture far from home. With lifts servicing all floors, accessibility is ensured, providing ease of movement for residents of all ages.
Parking is made stress-free with spaces available for both residents and visitors, ensuring ample room for vehicles. Moreover, the development is exclusively for individuals aged 55 and above, fostering a tranquil and inclusive environment tailored to the needs and preferences of mature residents.
Viewings are a must!
Ground rent - £245.66
Service Charge - £3,402 per year
90 years remaining on the lease
Constructed by Anglia Secure Homes, Hendon Grange offers a variety of accommodation options including one or two bedroom bungalows, cottage-style properties, and apartments. In case of emergencies, residents can easily reach the Development Manager from multiple points within the property, and there's also a 24-hour emergency Appello call system for additional peace of mind. This property is exclusively available to residents aged 55 and above.
Entrance Hall - 3.12m x 2.31m (10'3 x 7'7) -
Living Room - 5.77m max x 3.12m (18'11 max x 10'03) -
Kitchen - 3.12m x 2.31m (10'3 x 7'7) -
Bedroom One - 4.52m x 2.84m (14'10 x 9'4) -
Bedroom Two - 3.33m x 2.03m (10'11 x 6'8) -
Shower Room -
Interested in this property?
Council tax
First listed
Over a month agoEnergy Performance Certificate
420 London Road, Leicester LE2
Marketed by
Nest Egg Properties - Wigston 13 Leicester Road Wigston, Leicestershire LE18 1NRPlacebuzz mortgage repayment calculator
Monthly repayment
The Est. Mortgage is for a 25 years repayment mortgage based on a 10% deposit and a 5.5% annual interest. It is only intended as a guide. Make sure you obtain accurate figures from your lender before committing to any mortgage. Your home may be repossessed if you do not keep up repayments on a mortgage.
420 London Road, Leicester LE2 - Streetview
DISCLAIMER: Property descriptions and related information displayed on this page are marketing materials provided by Nest Egg Properties - Wigston. Placebuzz does not warrant or accept any responsibility for the accuracy or completeness of the property descriptions or related information provided here and they do not constitute property particulars. Please contact Nest Egg Properties - Wigston for full details and further information.






