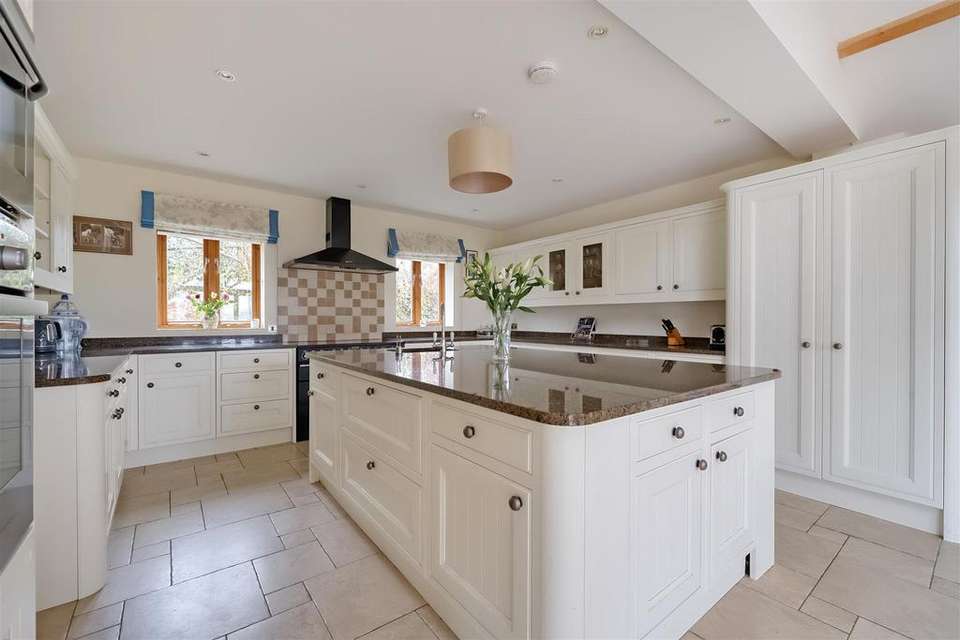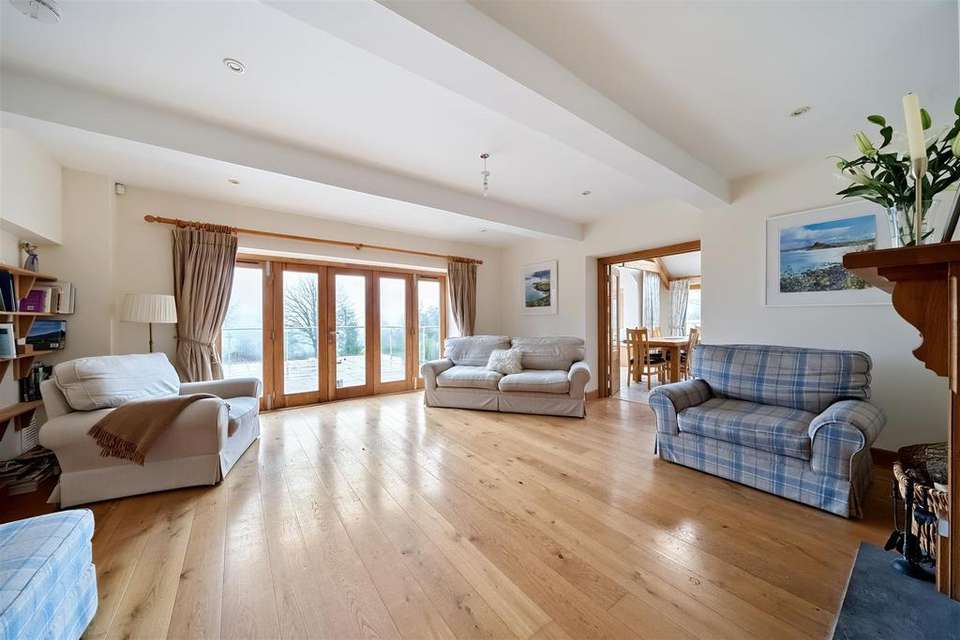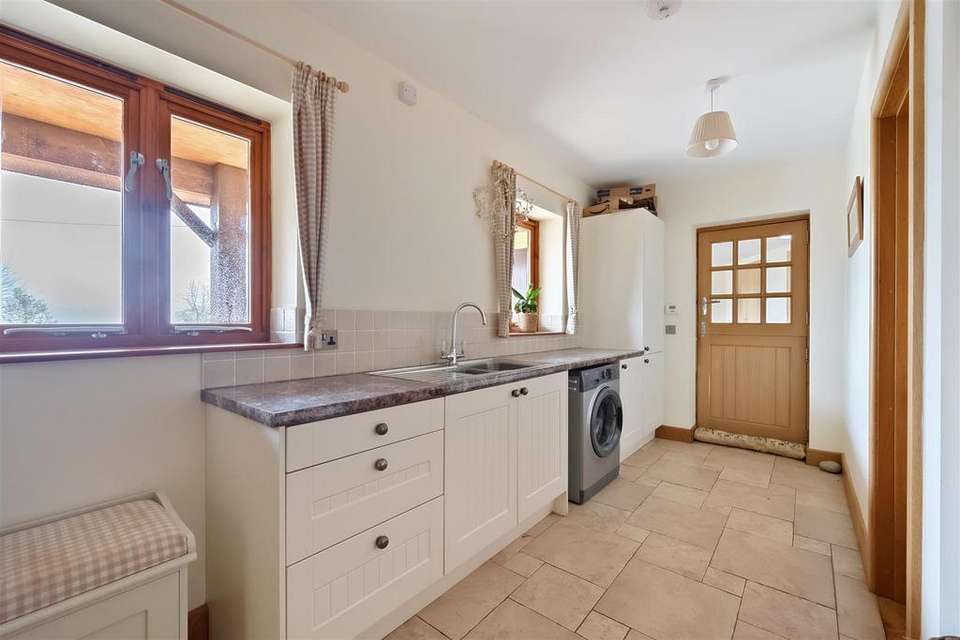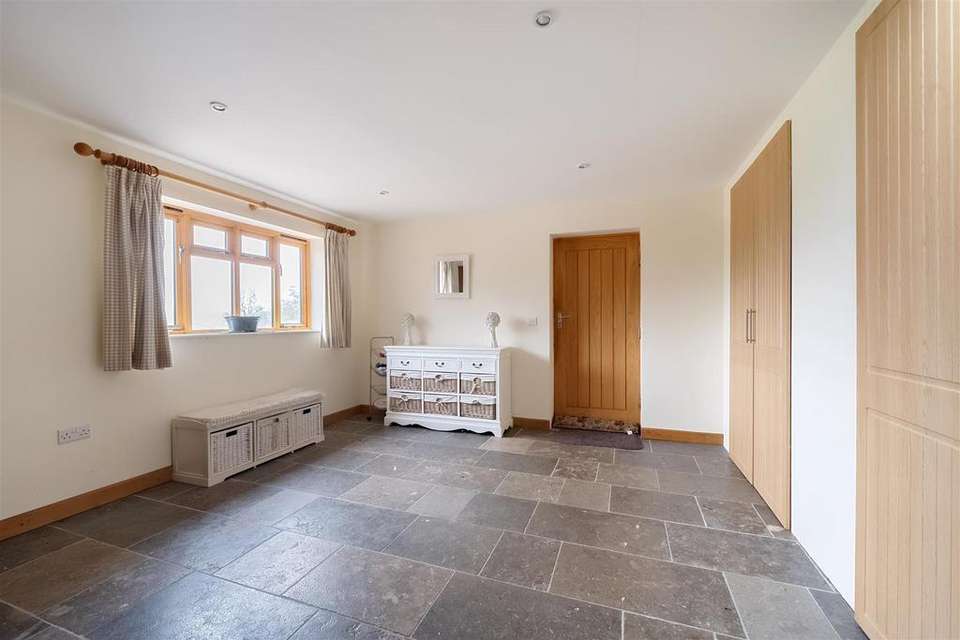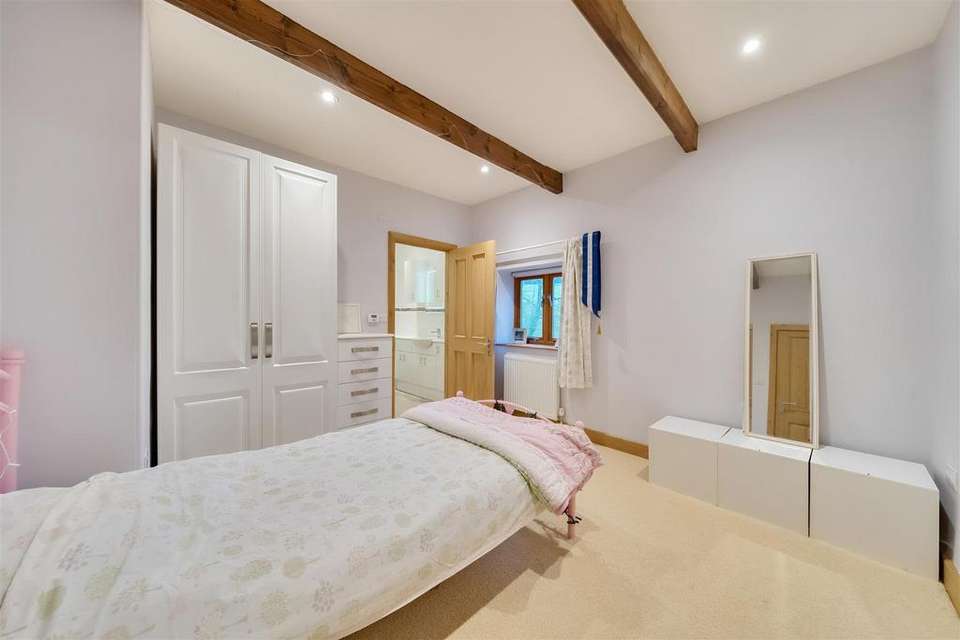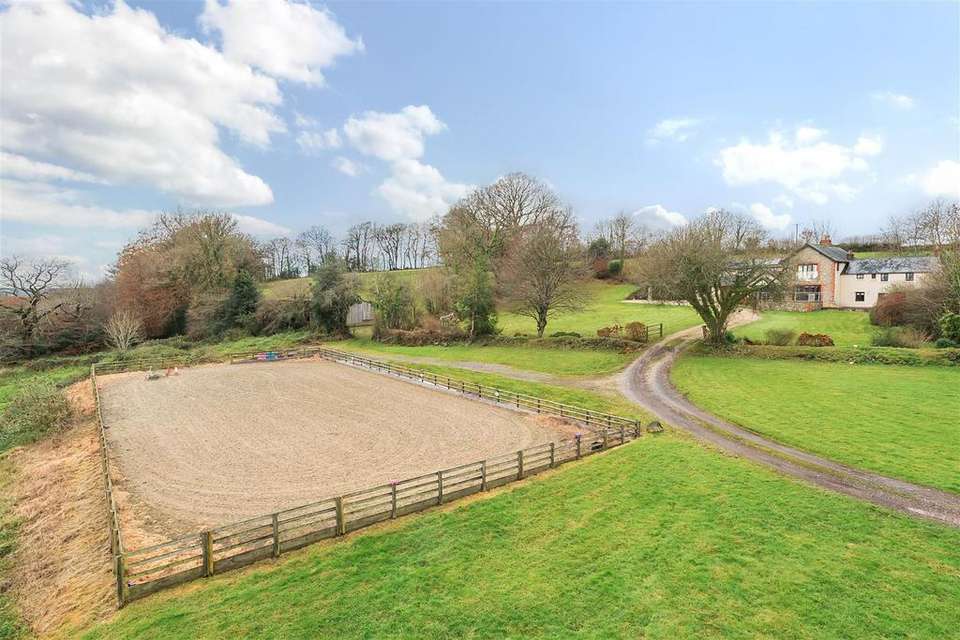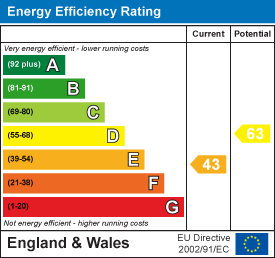5 bedroom detached house for sale
Clayhidondetached house
bedrooms
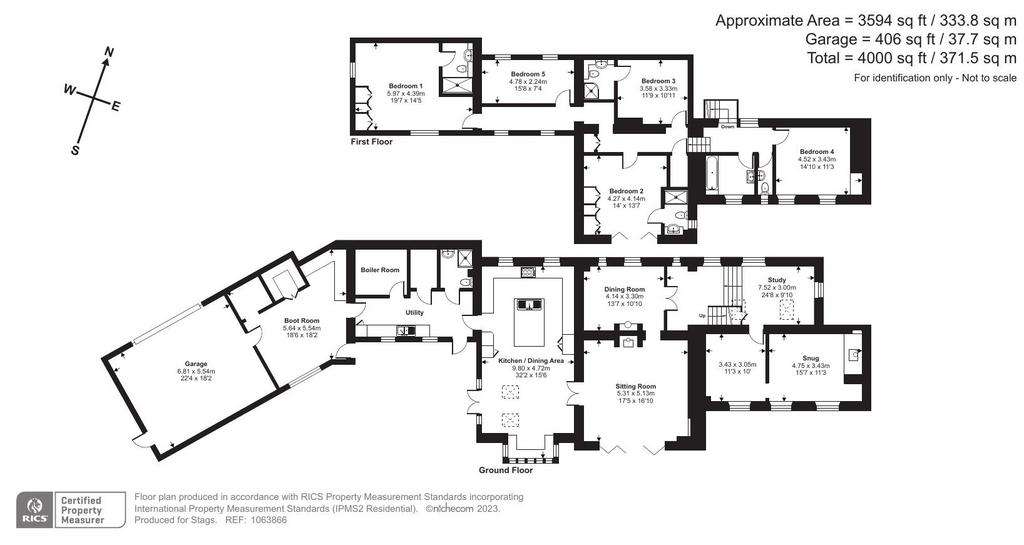
Property photos

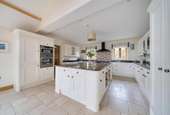
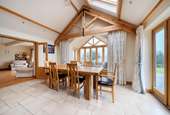

+24
Property description
A detached south facing country house with fine views set in just over 15 Acres. Five Bedrooms with Three En suites, Family Bathroom, Four Reception Rooms, Kitchen/Breakfast Room, Utility & Boot Room with ample storage, Annexe Potential, Double Car Port & Outbuilding/Stables Set in just over 15 Acres, Solar Water & Solar Photovoltaic & Biomass Heating, Freehold, Council Tax F, EPC E
Situation - Shepherds Halt enjoys an idyllic setting on the fringes of the sought-after village of Clayhidon, a rural yet accessible location within the Blackdown Hills. Local facilities include a public house, church and village hall. Hemyock is within 3.5 miles offering a range of facilities including doctor's surgery, church, post office/village stores, pub, shop, sports/recreational centre and a popular primary school. The property is within the catchment of Uffculme Secondary School with its outstanding reputation. There is also good access to the M5 motorway at Junction 26 and a direct rail service to London from both Tiverton Parkway and Taunton to Paddington.
Description - A great opportunity to acquire this charming country house with equestrian facilities. The property is located in an idyllic rural location with an enviable southerly aspect overlooking established gardens, paddocks and woodland amounting to approximately 15.45 acres. The property boasts many features including traditional fireplaces and exposed beams and the accommodation comprises of 4 reception rooms, an impressive kitchen/breakfast room, utility and boot room. To the first floor lies the Master bedroom and 4 further bedrooms, 3 en-suite along with a family bathroom.
Outside the property also benefits from a menage, barn with stabling and space to store horse lorry to one side.
Accommodation - The house is approached via a sweeping gravel private driveway through established gardens. A door opens into the wide entrance hall/boot room with an impressive amount of storage cupboards and tiled flooring. Door to the utility room which benefits from fitted work surfaces with cupboards below and inset sink unit, boiler room and a shower room. Door to kitchen/breakfast room which is full of character with bespoke wall and base units with granite work surfaces over, space for range cooker and further double oven, integrated fridge freezer and large matching island unit with inset sink and ample storage. The breakfast/dining side to the room boasts doors to terrace and large picture window with window seat overlooking the garden and views beyond. Double doors give access to the sitting room featuring a fireplace with inset log burner and bifold doors to the front opening onto the raised terrace and taking advantage of the southerly aspect. Doors lead into the dining room and completing this floor is the former entrance hall now currently been used as a study, with impressive staircase to first floor, wooden flooring and door further reception room with large fireplace with inset wood burner.
The impressive staircase provides access to the first floor landing with storage/airing cupboard. The large master bedroom is a bright and spacious double aspect room with built in wardrobes and an en-suite with large shower cubicle, vanity unit with inset wash hand basin, low level WC and tiled floor. There are 3 further double bedrooms with two benefiting from en suite shower rooms and further single bedroom. There is a family bathroom as well as a separate WC.
Outside - All rooms enjoy stunning views over the gardens that sit to the front of the property with a wonderful south facing sun terrace. The sweeping gravelled driveway gives access to the double car port and parking area. The garden is mainly laid to lawn, interspersed with mature trees and shrubs. The land which consists of paddocks and woodland extend beyond the the garden to the west. There is a barn, which is approached by the main driveway, housing stables, a tack room and storage with space to park a horse lorry to one side. There is a ménage below the garden enjoying far reaching views over the countryside as well as back up to the house. There is a public footpath to the rear of the property which crosses over part of the land.
Viewings - Strictly by appointment with the vendor's selling agents, Stags, Wellington Office.
Services - Mains electricity and water.
Biomass heating, private drainage. Solar water heating, Solar photovoltaic. Underfloor heating.
Directions - From our office, proceed South out of the town centre (South Street, on to Pyles Thorne Road) Cross over the A38 and head into Ford Street. At the top of the hill, head straight across at the crossroads signed Clayhidon. Keep on this road onto Battle Street until you see School House and Clayhidon Village Hall on your left. Turn left here. Follow this road to the end and turn left again. The entrance to Shepherds Halt will be found after a short distance on the left hand side.
Situation - Shepherds Halt enjoys an idyllic setting on the fringes of the sought-after village of Clayhidon, a rural yet accessible location within the Blackdown Hills. Local facilities include a public house, church and village hall. Hemyock is within 3.5 miles offering a range of facilities including doctor's surgery, church, post office/village stores, pub, shop, sports/recreational centre and a popular primary school. The property is within the catchment of Uffculme Secondary School with its outstanding reputation. There is also good access to the M5 motorway at Junction 26 and a direct rail service to London from both Tiverton Parkway and Taunton to Paddington.
Description - A great opportunity to acquire this charming country house with equestrian facilities. The property is located in an idyllic rural location with an enviable southerly aspect overlooking established gardens, paddocks and woodland amounting to approximately 15.45 acres. The property boasts many features including traditional fireplaces and exposed beams and the accommodation comprises of 4 reception rooms, an impressive kitchen/breakfast room, utility and boot room. To the first floor lies the Master bedroom and 4 further bedrooms, 3 en-suite along with a family bathroom.
Outside the property also benefits from a menage, barn with stabling and space to store horse lorry to one side.
Accommodation - The house is approached via a sweeping gravel private driveway through established gardens. A door opens into the wide entrance hall/boot room with an impressive amount of storage cupboards and tiled flooring. Door to the utility room which benefits from fitted work surfaces with cupboards below and inset sink unit, boiler room and a shower room. Door to kitchen/breakfast room which is full of character with bespoke wall and base units with granite work surfaces over, space for range cooker and further double oven, integrated fridge freezer and large matching island unit with inset sink and ample storage. The breakfast/dining side to the room boasts doors to terrace and large picture window with window seat overlooking the garden and views beyond. Double doors give access to the sitting room featuring a fireplace with inset log burner and bifold doors to the front opening onto the raised terrace and taking advantage of the southerly aspect. Doors lead into the dining room and completing this floor is the former entrance hall now currently been used as a study, with impressive staircase to first floor, wooden flooring and door further reception room with large fireplace with inset wood burner.
The impressive staircase provides access to the first floor landing with storage/airing cupboard. The large master bedroom is a bright and spacious double aspect room with built in wardrobes and an en-suite with large shower cubicle, vanity unit with inset wash hand basin, low level WC and tiled floor. There are 3 further double bedrooms with two benefiting from en suite shower rooms and further single bedroom. There is a family bathroom as well as a separate WC.
Outside - All rooms enjoy stunning views over the gardens that sit to the front of the property with a wonderful south facing sun terrace. The sweeping gravelled driveway gives access to the double car port and parking area. The garden is mainly laid to lawn, interspersed with mature trees and shrubs. The land which consists of paddocks and woodland extend beyond the the garden to the west. There is a barn, which is approached by the main driveway, housing stables, a tack room and storage with space to park a horse lorry to one side. There is a ménage below the garden enjoying far reaching views over the countryside as well as back up to the house. There is a public footpath to the rear of the property which crosses over part of the land.
Viewings - Strictly by appointment with the vendor's selling agents, Stags, Wellington Office.
Services - Mains electricity and water.
Biomass heating, private drainage. Solar water heating, Solar photovoltaic. Underfloor heating.
Directions - From our office, proceed South out of the town centre (South Street, on to Pyles Thorne Road) Cross over the A38 and head into Ford Street. At the top of the hill, head straight across at the crossroads signed Clayhidon. Keep on this road onto Battle Street until you see School House and Clayhidon Village Hall on your left. Turn left here. Follow this road to the end and turn left again. The entrance to Shepherds Halt will be found after a short distance on the left hand side.
Council tax
First listed
4 weeks agoEnergy Performance Certificate
Clayhidon
Placebuzz mortgage repayment calculator
Monthly repayment
The Est. Mortgage is for a 25 years repayment mortgage based on a 10% deposit and a 5.5% annual interest. It is only intended as a guide. Make sure you obtain accurate figures from your lender before committing to any mortgage. Your home may be repossessed if you do not keep up repayments on a mortgage.
Clayhidon - Streetview
DISCLAIMER: Property descriptions and related information displayed on this page are marketing materials provided by Stags - Wellington. Placebuzz does not warrant or accept any responsibility for the accuracy or completeness of the property descriptions or related information provided here and they do not constitute property particulars. Please contact Stags - Wellington for full details and further information.





