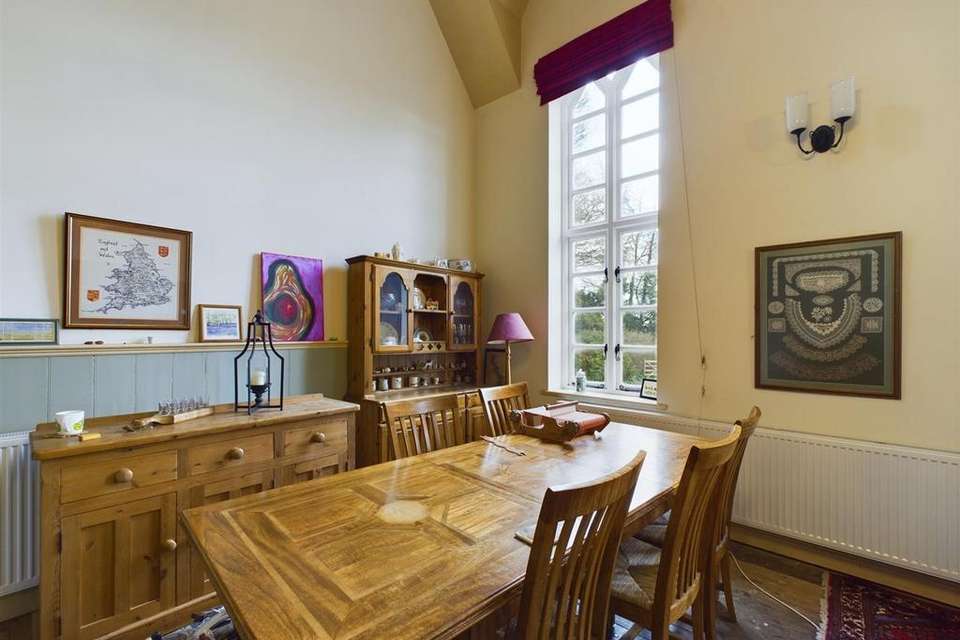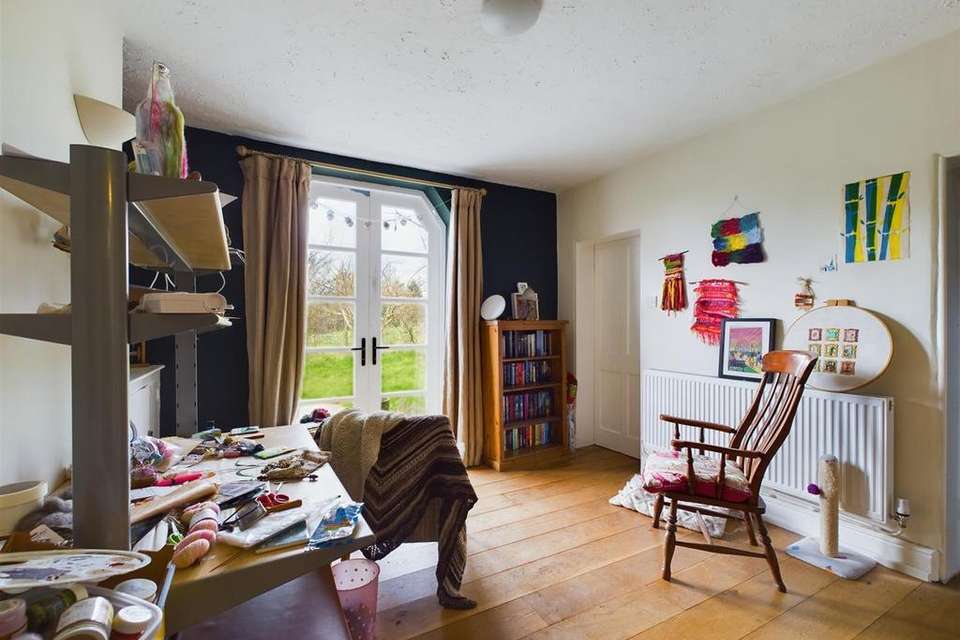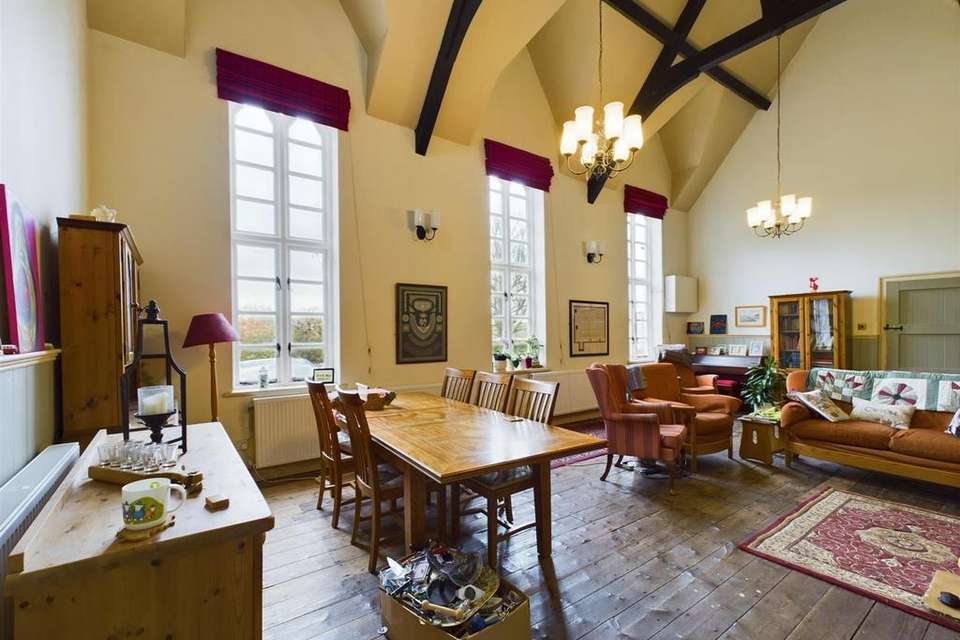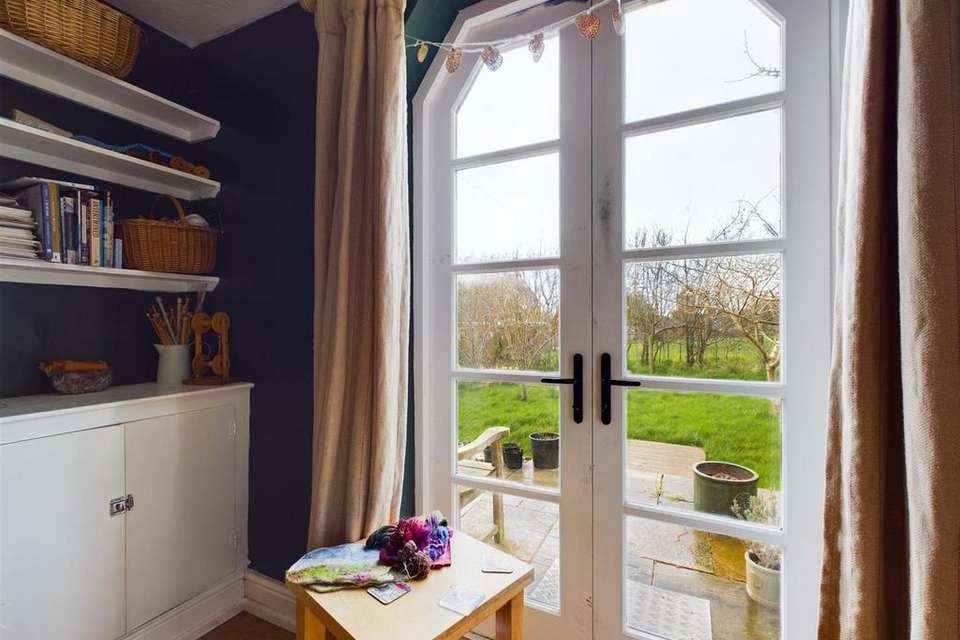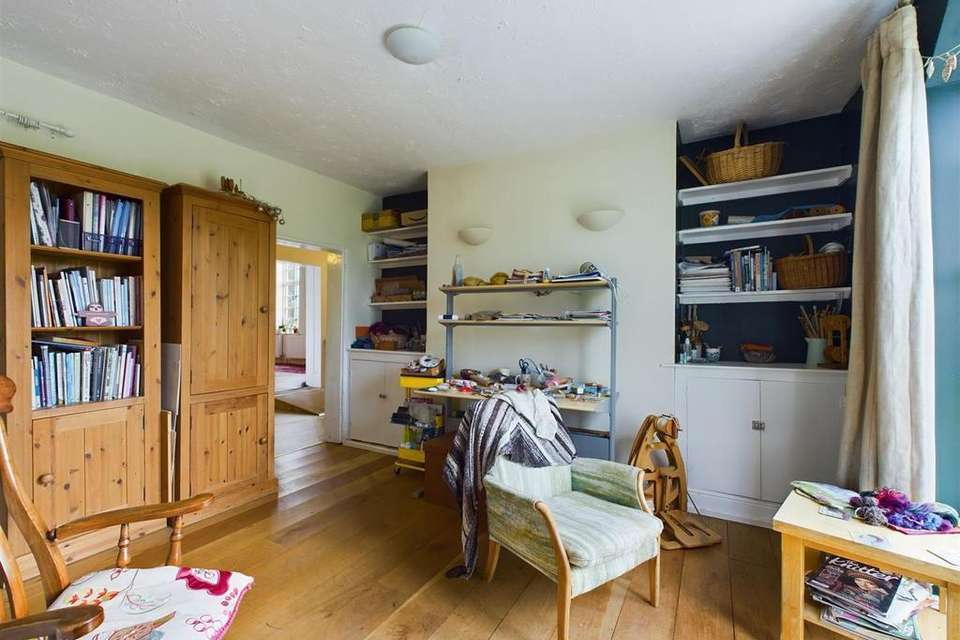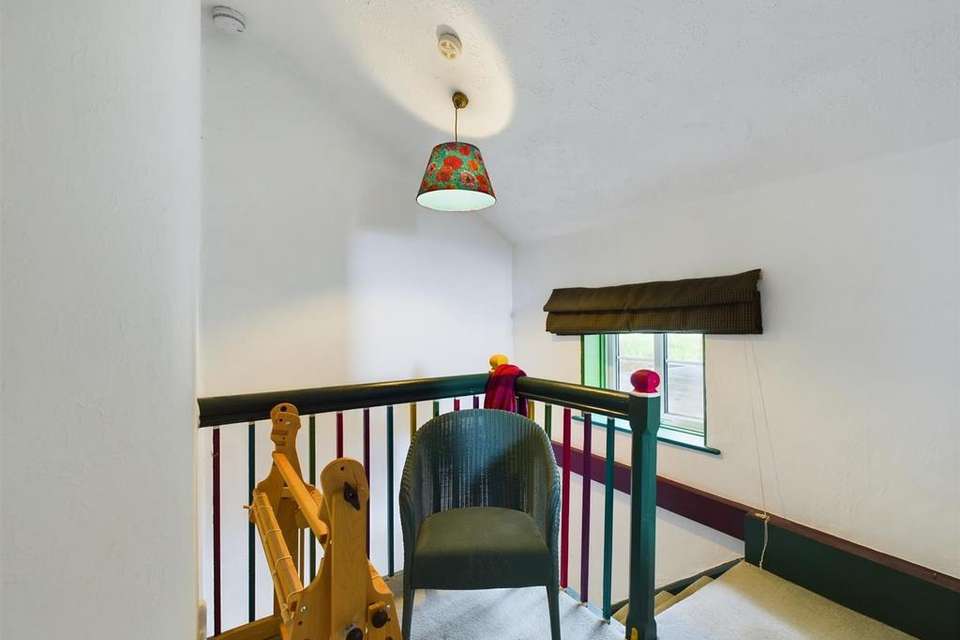5 bedroom detached house for sale
Kinnersleydetached house
bedrooms
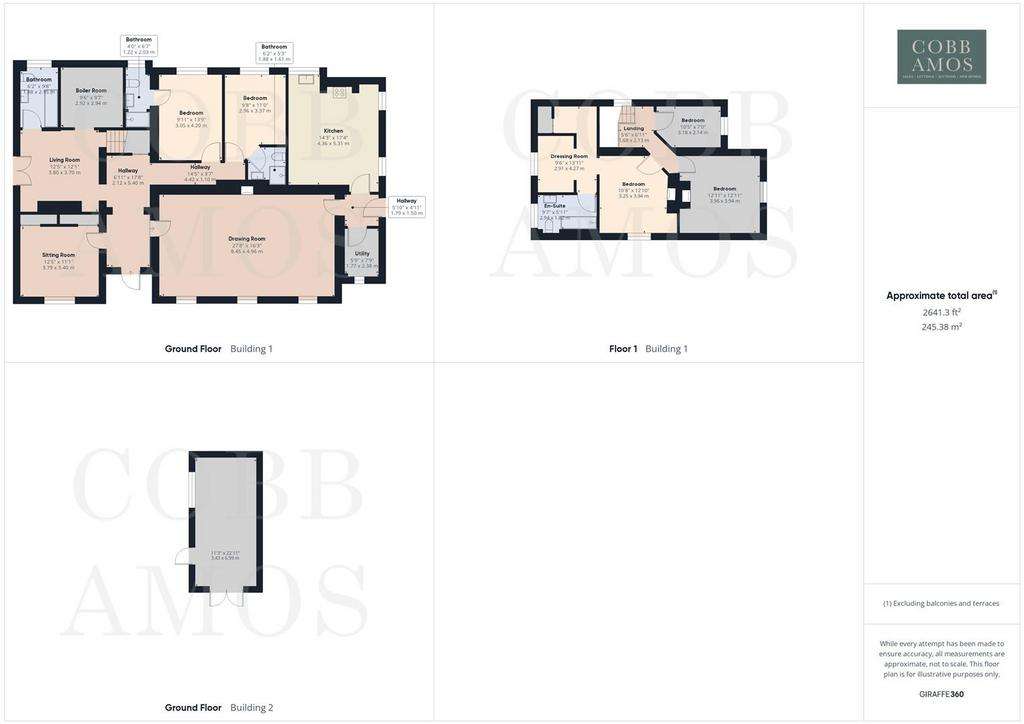
Property photos




+24
Property description
A well appointed, Victorian, five bedroom family home which is situated in the rural hamlet of Kinnersley. The property boasts a wealth of original character and features throughout being a former School House. The accommodation is flexible with an opportunity to use as a Bed and Breakfast or multi generation living also the ability to work from home. There is a garden with beautiful views over the Herefordshire countryside, a workshop and ample driveway parking, solar panels and an air source heat pump. Viewing is recommended to appreciate the property and all it has to offer.
Introduction - The Old School House is spacious and inviting, with much of the original architecture retained including the high vaulted ceiling and three large windows in the living room. The property has accommodation comprising; entrance hall, living room, sitting room, drawing room, kitchen, utility, two downstairs bedrooms with en-suites, bathroom, and three bedrooms upstairs - the main bedroom benefits from a fitted dressing room and en-suite. There is a workshop, driveway parking and views over the Herefordshire countryside. In addition there is solar panels and an air source heat pump.
Property Description - The solid wooden front door set in a stone porch opens into the entrance hall where you receive a warm welcome into this old school house which boasts original features, character and charm. The entrance hall provides ample space for furniture. To the right you have access to bedrooms three and four, to the left are two rooms which would have been the Head teachers quarters. The sitting room/office has a window to the front and makes an ideal home office , cinema room or study. The living room has doors out onto the Westerly facing garden and the staircase leading to the first floor. There is a door to the bathroom which is fitted with a three piece suite including a shower over the bath, and the boiler room which has ample storage space, From the entrance hall, a wooden door with stone step, which used to be the girls entrance, opens into the drawing room where you really get your breath taken away. The sizeable room with high ceilings exposed roof timbers, original wooden floorboards and the long windows allow natural light to flood the room, it really is a space to be marvelled. The fireplace is a beautiful focal point to the room, with wooden mantle, tiled surround and inset woodburning stove creating a very cosy feel. Leaving the room through the boys entrance which has a painted stone step and wooden door is the entrance porch with access to the kitchen and utility room. The kitchen has quarry tile floor, newly fitted wall and base units, a sink with a window above overlooking the rear with countryside views and an EVERHOT for cooking. There is space for an American style fridge freezer and an integrated dishwasher. There is ample space for a six seater table and chairs. The utility room also has base units and provides space for a washing machine and tumble dryer. There is room for coats and shoes.
From the reception room the staircase leads to the first floor bedrooms. Bedroom one is a good double with a window to the side providing beautiful views of the countryside beyond and an original feature fireplace. This room benefits from a dressing area with built in wardrobes, a vanity space and en-suite shower room with three piece suite including a walk in shower unit. Bedroom two is a good double with window to the rear and also benefits from an en-suite shower room. Bedroom three is a single but would make an ideal study with a feature window to the front. Following the inner hall from the reception room are bedrooms three and four. Both bedrooms are doubles with windows to the rear and have en-suite shower rooms.
Garden - The garden is mainly to the front of the property, is laid to lawn and enjoys South facing views. From the French doors in the sitting room is a patio area, ideal to relax with a good book. There is a Victorian style greenhouse and orchard with interspersed specimen fruit trees. A path leads around the rear of the property which has a fence border. From the inner porch to the East of the property is the workshop and shed. There is space for alfresco dining and entertaining in the warmer months.
Parking And Outbuildings - The properties driveway provides ample parking for a number of cars. There is an outbuilding which has both a pedestrian door and double doors to the front. The outbuilding benefits from light and power.
Location - Kinnersley is situated in the north western part of the county equidistant from the Historic Cathedral City of Hereford and the Market Town of Leominster with good local facilities available only a short commute in Kington. Kinnersley is located approximately 2 miles from the River Wye and surrounded by steep hills and views towards The Black Mountain
Services - Air source heat pump. Solar panels.
Mains electricity and water are connected. Private drainage.
Herefordshire Council Tax Band F
Introduction - The Old School House is spacious and inviting, with much of the original architecture retained including the high vaulted ceiling and three large windows in the living room. The property has accommodation comprising; entrance hall, living room, sitting room, drawing room, kitchen, utility, two downstairs bedrooms with en-suites, bathroom, and three bedrooms upstairs - the main bedroom benefits from a fitted dressing room and en-suite. There is a workshop, driveway parking and views over the Herefordshire countryside. In addition there is solar panels and an air source heat pump.
Property Description - The solid wooden front door set in a stone porch opens into the entrance hall where you receive a warm welcome into this old school house which boasts original features, character and charm. The entrance hall provides ample space for furniture. To the right you have access to bedrooms three and four, to the left are two rooms which would have been the Head teachers quarters. The sitting room/office has a window to the front and makes an ideal home office , cinema room or study. The living room has doors out onto the Westerly facing garden and the staircase leading to the first floor. There is a door to the bathroom which is fitted with a three piece suite including a shower over the bath, and the boiler room which has ample storage space, From the entrance hall, a wooden door with stone step, which used to be the girls entrance, opens into the drawing room where you really get your breath taken away. The sizeable room with high ceilings exposed roof timbers, original wooden floorboards and the long windows allow natural light to flood the room, it really is a space to be marvelled. The fireplace is a beautiful focal point to the room, with wooden mantle, tiled surround and inset woodburning stove creating a very cosy feel. Leaving the room through the boys entrance which has a painted stone step and wooden door is the entrance porch with access to the kitchen and utility room. The kitchen has quarry tile floor, newly fitted wall and base units, a sink with a window above overlooking the rear with countryside views and an EVERHOT for cooking. There is space for an American style fridge freezer and an integrated dishwasher. There is ample space for a six seater table and chairs. The utility room also has base units and provides space for a washing machine and tumble dryer. There is room for coats and shoes.
From the reception room the staircase leads to the first floor bedrooms. Bedroom one is a good double with a window to the side providing beautiful views of the countryside beyond and an original feature fireplace. This room benefits from a dressing area with built in wardrobes, a vanity space and en-suite shower room with three piece suite including a walk in shower unit. Bedroom two is a good double with window to the rear and also benefits from an en-suite shower room. Bedroom three is a single but would make an ideal study with a feature window to the front. Following the inner hall from the reception room are bedrooms three and four. Both bedrooms are doubles with windows to the rear and have en-suite shower rooms.
Garden - The garden is mainly to the front of the property, is laid to lawn and enjoys South facing views. From the French doors in the sitting room is a patio area, ideal to relax with a good book. There is a Victorian style greenhouse and orchard with interspersed specimen fruit trees. A path leads around the rear of the property which has a fence border. From the inner porch to the East of the property is the workshop and shed. There is space for alfresco dining and entertaining in the warmer months.
Parking And Outbuildings - The properties driveway provides ample parking for a number of cars. There is an outbuilding which has both a pedestrian door and double doors to the front. The outbuilding benefits from light and power.
Location - Kinnersley is situated in the north western part of the county equidistant from the Historic Cathedral City of Hereford and the Market Town of Leominster with good local facilities available only a short commute in Kington. Kinnersley is located approximately 2 miles from the River Wye and surrounded by steep hills and views towards The Black Mountain
Services - Air source heat pump. Solar panels.
Mains electricity and water are connected. Private drainage.
Herefordshire Council Tax Band F
Interested in this property?
Council tax
First listed
4 weeks agoEnergy Performance Certificate
Kinnersley
Marketed by
Cobb Amos - Leominster 2 Broad Street Leominster HR6 8BSPlacebuzz mortgage repayment calculator
Monthly repayment
The Est. Mortgage is for a 25 years repayment mortgage based on a 10% deposit and a 5.5% annual interest. It is only intended as a guide. Make sure you obtain accurate figures from your lender before committing to any mortgage. Your home may be repossessed if you do not keep up repayments on a mortgage.
Kinnersley - Streetview
DISCLAIMER: Property descriptions and related information displayed on this page are marketing materials provided by Cobb Amos - Leominster. Placebuzz does not warrant or accept any responsibility for the accuracy or completeness of the property descriptions or related information provided here and they do not constitute property particulars. Please contact Cobb Amos - Leominster for full details and further information.






