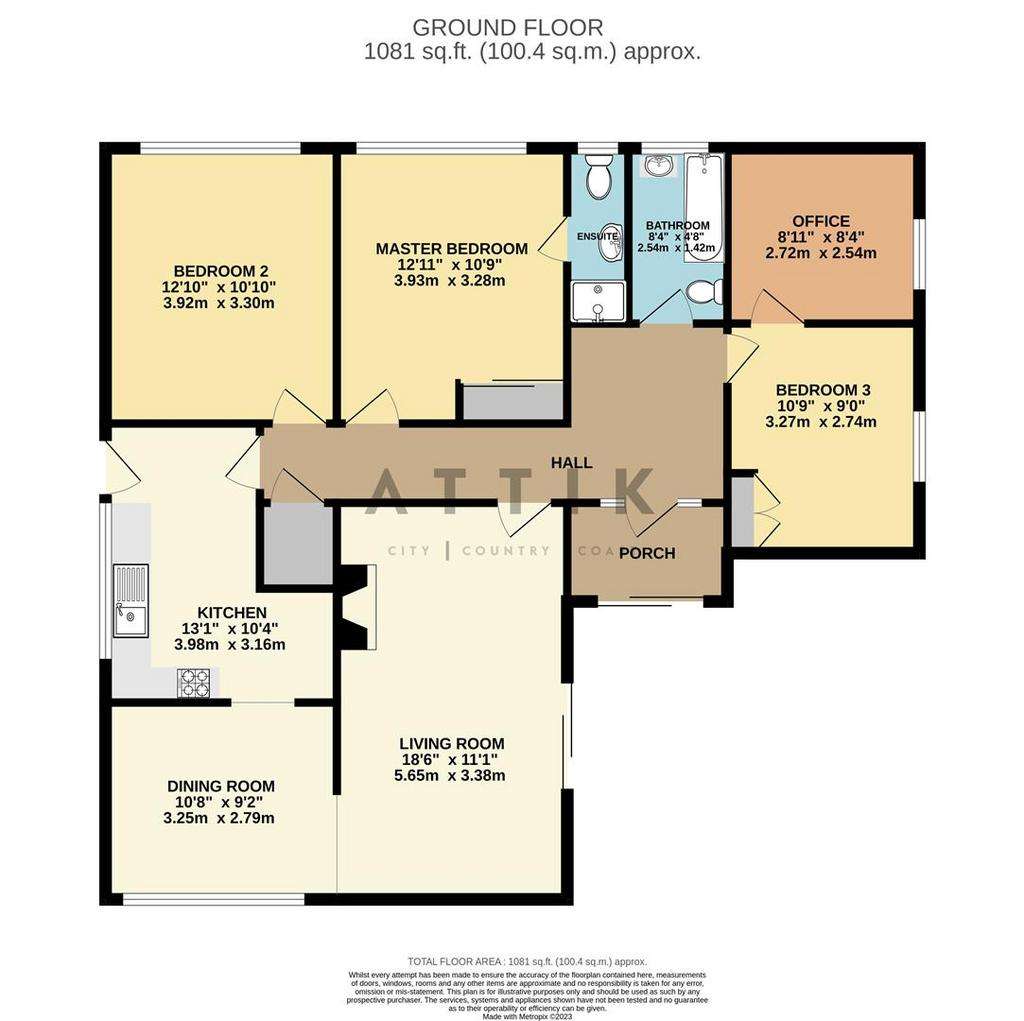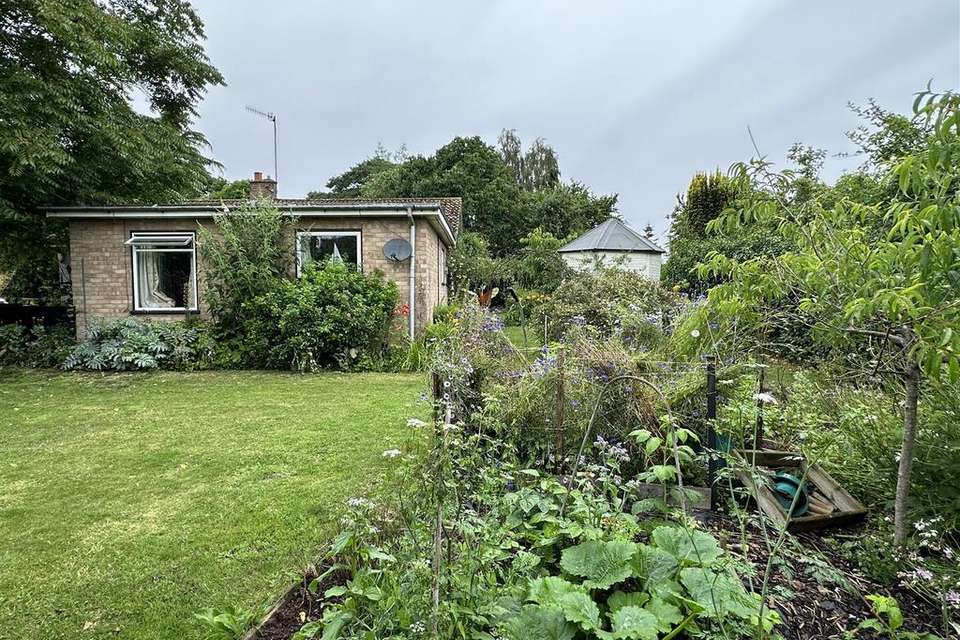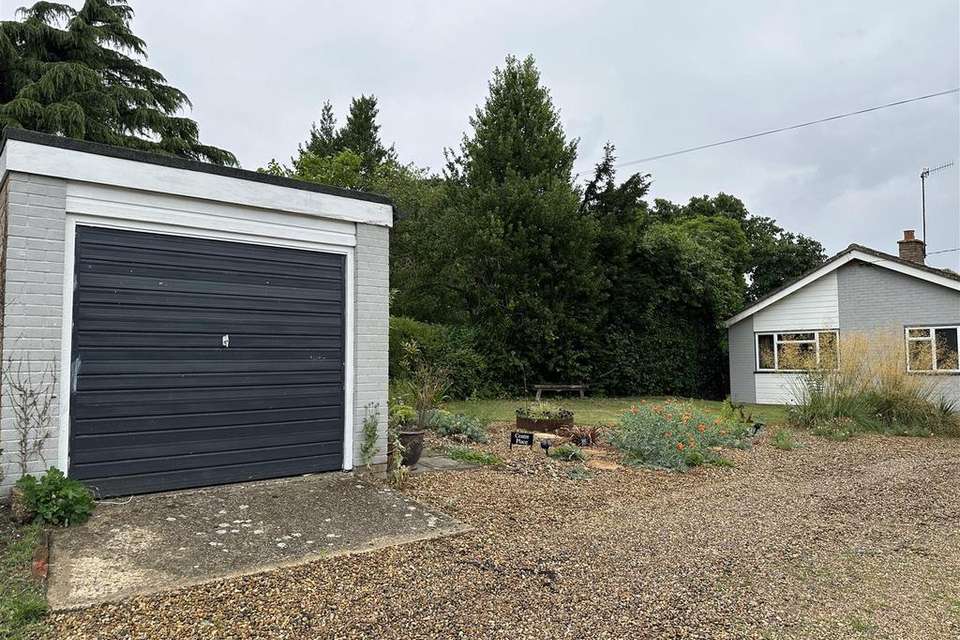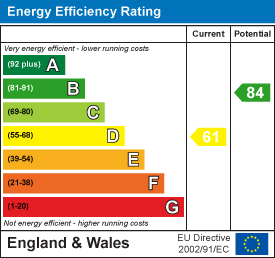4 bedroom detached bungalow for sale
Holton, Halesworthbungalow
bedrooms

Property photos




+29
Property description
Centre Place is tucked away down a shared driveway off The Street in Holton. Beautifully decorated, and with all the best features of a 1970s property (large windows, good sized rooms and a well-considered layout), it has a re-modelled and well-established, wrap-around garden, three double bedrooms, a single garage and ample parking. Call the team now to view
The 1970S Detached & Hidden Bungalow... - The front door opens into an extremely spacious, light and bright entrance hall. To the right are two bedrooms and a family bathroom, ideal for giving guests or teenage children their own space. To the left is the living area, comprising a large lounge/dining room and kitchen, and two further bedrooms at the back of the property.
From the entrance hall a spacious living room with wood burner leads into the dining area, providing an L-shaped, 28m2 of living space, with wood effect laminate flooring, patio doors onto the garden and two additional windows. The dining room in turn leads into the kitchen, also with a door to the garden. Bedrooms one and two are situated at the back of the property, with large windows providing lots of light and a wonderful outlook onto the mature planting in the garden. Bedroom one has a small but perfectly formed ensuite, with WC and shower enclosure with white mosaic tiles, rainfall head and hand-held shower. Bedroom two provides a fitted wardrobe.
To the other side of the entrance hall is the family bathroom and two further bedrooms, all slightly separate from the rest of the property and therefore perfect for guests or teenage children. The front bedroom has patio doors onto the garden and the smallest bedroom to the rear is still a good-sized double (currently used as an office).
The wrap-around garden is one of the most spectacular features of this property, which sits on a sizeable plot. From the very substantial garage and storeroom which sits about 20m in front of the property itself, to the grand Tree of Heaven guarding the front of the house with a shed tucked underneath, there is a tranquillity here that is hard to put into words. Such care has been taken to divide the garden into spaces - for herbs, a hexagonal summer house, a pond, and seating - each area with its own character and bathed in sunlight at different times of the day. It's a true gardener's paradise.
This is a secluded haven of peace and nature, less than 10 miles from the coast at Southwold, and not far from local amenities. The space on offer, surrounded by lush planting and on such a sizeable plot, is a rare find.
Agents Notes... - A pre-recorded video tour is available for this property
Council Tax Band D
The 1970S Detached & Hidden Bungalow... - The front door opens into an extremely spacious, light and bright entrance hall. To the right are two bedrooms and a family bathroom, ideal for giving guests or teenage children their own space. To the left is the living area, comprising a large lounge/dining room and kitchen, and two further bedrooms at the back of the property.
From the entrance hall a spacious living room with wood burner leads into the dining area, providing an L-shaped, 28m2 of living space, with wood effect laminate flooring, patio doors onto the garden and two additional windows. The dining room in turn leads into the kitchen, also with a door to the garden. Bedrooms one and two are situated at the back of the property, with large windows providing lots of light and a wonderful outlook onto the mature planting in the garden. Bedroom one has a small but perfectly formed ensuite, with WC and shower enclosure with white mosaic tiles, rainfall head and hand-held shower. Bedroom two provides a fitted wardrobe.
To the other side of the entrance hall is the family bathroom and two further bedrooms, all slightly separate from the rest of the property and therefore perfect for guests or teenage children. The front bedroom has patio doors onto the garden and the smallest bedroom to the rear is still a good-sized double (currently used as an office).
The wrap-around garden is one of the most spectacular features of this property, which sits on a sizeable plot. From the very substantial garage and storeroom which sits about 20m in front of the property itself, to the grand Tree of Heaven guarding the front of the house with a shed tucked underneath, there is a tranquillity here that is hard to put into words. Such care has been taken to divide the garden into spaces - for herbs, a hexagonal summer house, a pond, and seating - each area with its own character and bathed in sunlight at different times of the day. It's a true gardener's paradise.
This is a secluded haven of peace and nature, less than 10 miles from the coast at Southwold, and not far from local amenities. The space on offer, surrounded by lush planting and on such a sizeable plot, is a rare find.
Agents Notes... - A pre-recorded video tour is available for this property
Council Tax Band D
Interested in this property?
Council tax
First listed
3 weeks agoEnergy Performance Certificate
Holton, Halesworth
Marketed by
Attik City Country Coast - Halesworth ATTIK in the Attic, The Cut Halesworth IP19 8BYPlacebuzz mortgage repayment calculator
Monthly repayment
The Est. Mortgage is for a 25 years repayment mortgage based on a 10% deposit and a 5.5% annual interest. It is only intended as a guide. Make sure you obtain accurate figures from your lender before committing to any mortgage. Your home may be repossessed if you do not keep up repayments on a mortgage.
Holton, Halesworth - Streetview
DISCLAIMER: Property descriptions and related information displayed on this page are marketing materials provided by Attik City Country Coast - Halesworth. Placebuzz does not warrant or accept any responsibility for the accuracy or completeness of the property descriptions or related information provided here and they do not constitute property particulars. Please contact Attik City Country Coast - Halesworth for full details and further information.


































