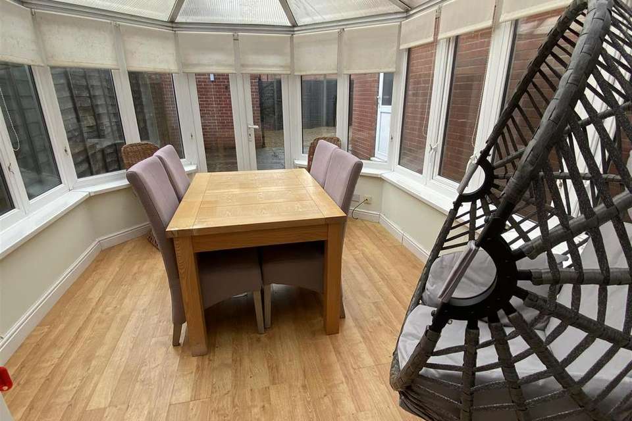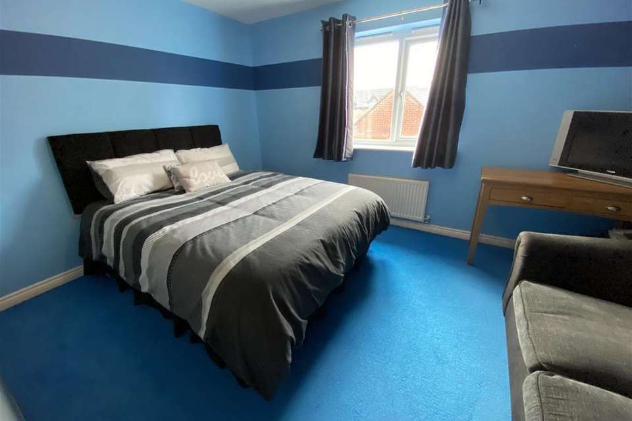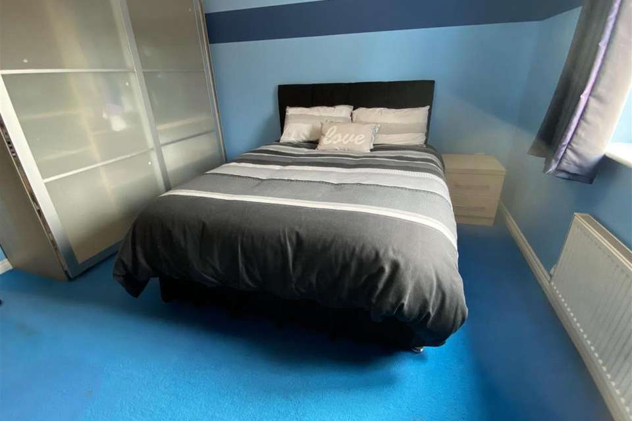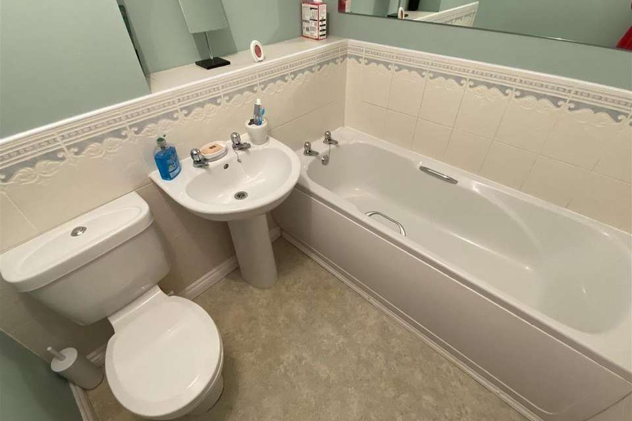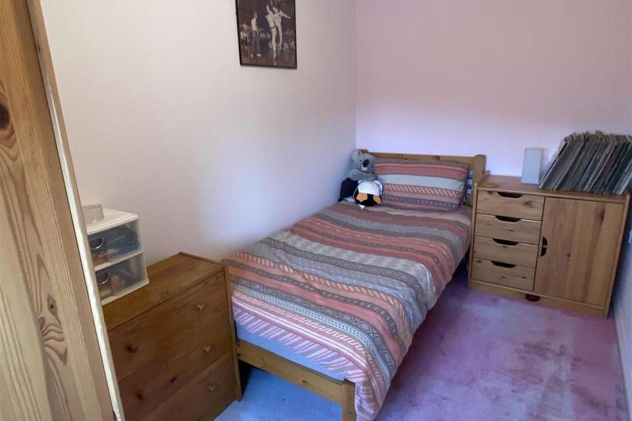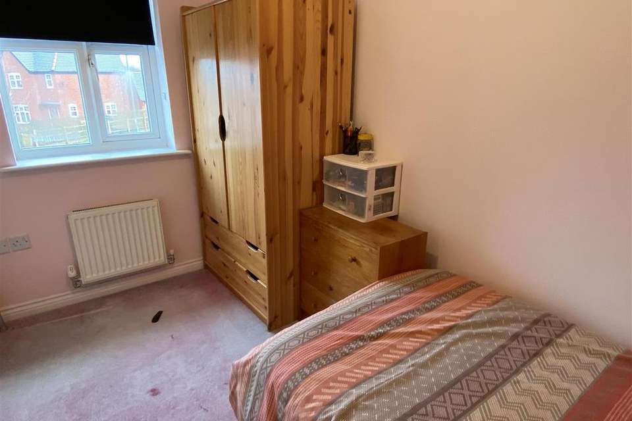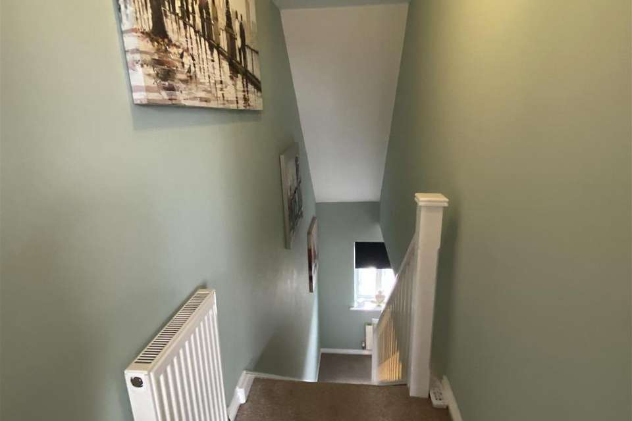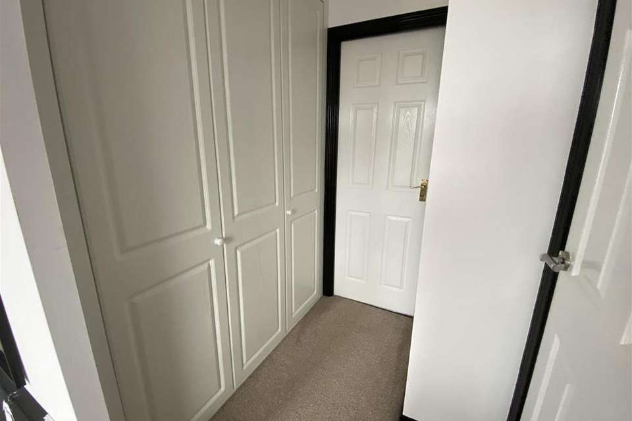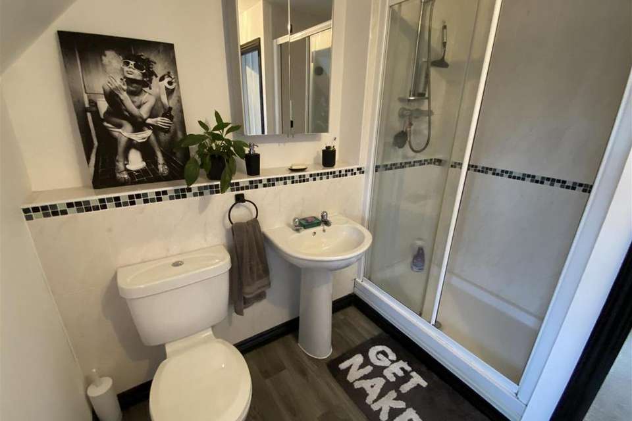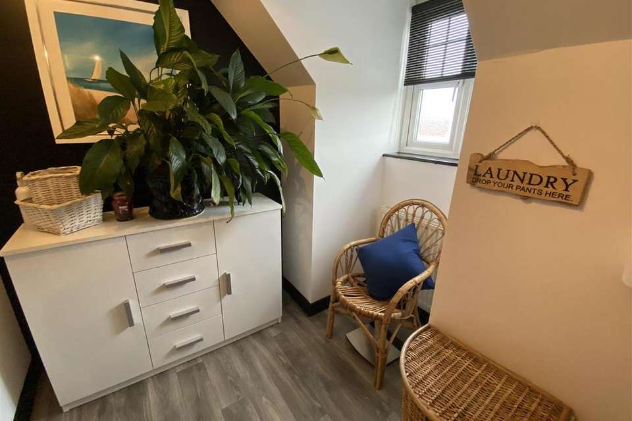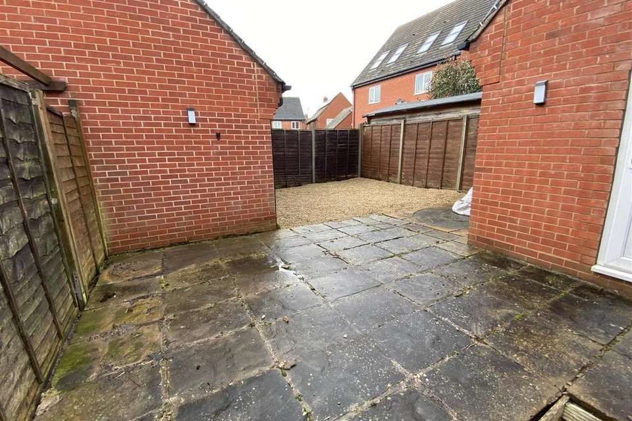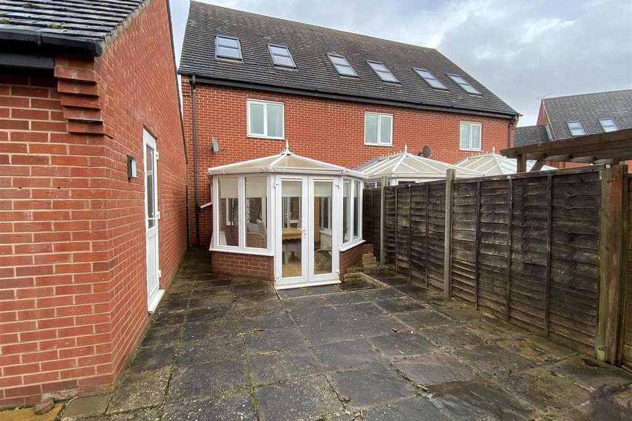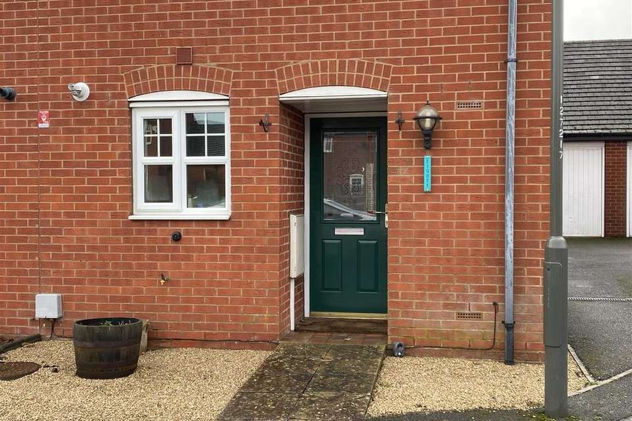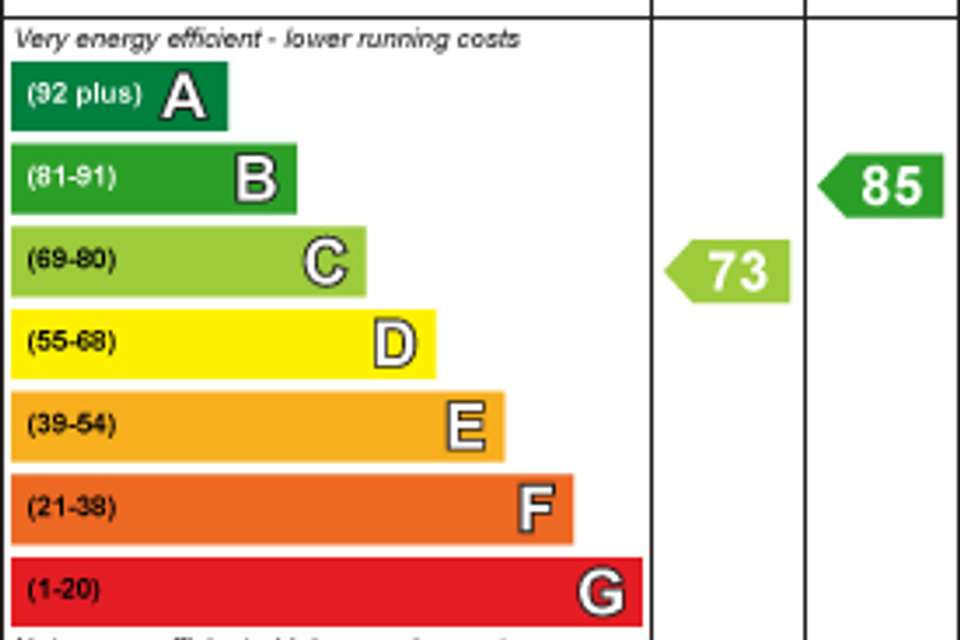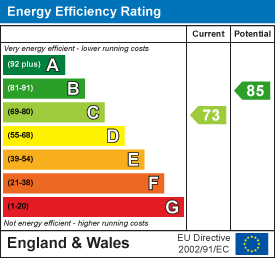3 bedroom town house for sale
Donington Drive, Woodville DE11terraced house
bedrooms
Property photos
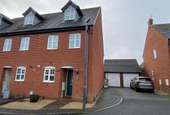
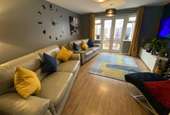
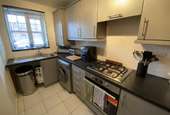
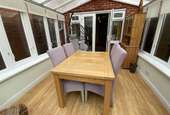
+19
Property description
* Spacious Family Home with MOTIVATED SELLER * LIZ MILSOM PROPERTIES are delighted to present to the market this spacious 3 storey family home set ideally to commute into the town centre as well as being a short walk from National forest land, Albert Village Lake and the tourist attracttion of Conkers. The property comprises of in brief:- entrance hall, fitted kitchen, reception room, splendid Conservatory & Guest Cloaks/WC. To the first floor provides a family bathroom, two well proportioned bedrooms and on the 2nd floor there is a extremely spacious Master bedroom with fitted wardrobes and an en suite. Outside to the rear is a privately enclosed low maintenance rear garden with patio seating area and access to a single garage and side driveway providing off road parking. The property is offered with NO UP-WARD CHAIN - EPC rating C - Council Tax Band C VIEWING - HIGHLY RECOMMENDED
Location - Woodville is well placed for the community with excellent road links to the towns of Burton upon Trent, Ashby de la Zouch Tamworth and Derby, the M42 and A38 are also easily accessible in turn leading to the major cities of Birmingham and Nottingham. Woodville itself has an array of excellent local amenities including doctors surgery, vets, garage, convenience stores, hairdressers, newsagents, post office and pharmacy. Schooling both primary and secondary are within easy travelling and walking distance. For recreation purposes there is also the Swadlincote Dry Ski-Slope and Conkers Tourist Centre just a short driveway.
The Well Presented Accommodation Comprises:- -
Reception Hall - Storage cupboard, radiator, tiled flooring, stairs leading to first floor landing, doors t6o Fitted Kitchen, Lounge/Diner and Cloakroom
Cloakroom/Wc - Fitted with two piece suite pedestal wash hand basin and low-level WC, tiled splashback, radiator, tiled flooring.
Fitted Kitchen - 3.68m x 1.96m (12'1" x 6'5") - Located just off the entrance hall at the front of the property. The Kitchen is fitted with a matching range of wall and floor mounted units with worktop space over, 1 1/2 bowl stainless steel sink with mixer tap, plumbing for washing machine and dishwasher, space for fridge/freezer, fitted built-in Neff electric fan assisted oven, built-in Neff four ring gas hob with pull out extractor hood over, UPVC double glazed window to front aspect, radiator and tiled flooring.
Spacious Lounge/Diner - 4.57m x 3.96m (15' x 13') - Located to the rear of the property this is a lovely family room with Two UPVC double glazed window casements and French doors leading through to the Conservatory. to rear aspect, radiator, laminate flooring
Splendid Sized Conservatory - Part brick built with UPVC double glazed windows to all aspects, UPVC double glazed doors to rear garden, tiling to floor.
Stairs To First Floor & Landing - Landing with radiator and accommodation Bedroom Two and three together with family bathroom.
Double Bedroom Two - 3.96m x 3.66m (13' x 12') - A great sized double bedroom with UPVC double glazed window overlooking the rear aspect, radiator and carpet.
Bedroom Three - 3.66m x 1.93m (12' x 6'4) - UPVC double glazed window to front aspect, radiator, fitted carpet. Plenty of room for additional free stnding furniture.
Family Bathroom - Fitted with three piece comprising bath, pedestal wash hand basin and low-level WC, extractor fan, tiled splashbacks, radiator, vinyl flooring.
Stairs To 2nd Floor And Landing To Master Bedroom - 3.84m x 3.86m (12'7 x 12'8) - A fastastic sized double room with four Velux window providing plenty of natural llight, radiator, storage cupboard, carpet, fitted double wardrobes and access to En-suite Shower Room:-
En Suite Shower Room - An extremely spacious En suite fitted with double shower enclosure with fitted shower and glass screen, pedestal wash hand basin with tiled splashback and low-level WC tiled splashback, radiator, vinyl flooring. Large velux window.
Outside - Low maintenance front and rear gardens with side acess door leading through to the garage and gate leading through to the driveway.
Side Driveway Providing Off Road Parking - and leading to detached brick built garage with up and over door, pitched roof and power and light supply
Detached Garage - Brick built garage with up and over door, side access door, pitched roof, power and light supply
Fully Enclosed Low Maintenance Rear Garden - Low maintenance garden with patio and gravelled areas with panelled fenced boundaries. The garden lends itself to container gardening if required.
Tenure - Freehold - with vacant possession on completion. Liz Milsom Properties Limited recommend that purchasers satisfy themselves as to the tenure of this property and we recommend they consult a legal representative such as a solicitor appointed in their purchase.
Services - Water, mains gas and electricity are connected. The services, systems and appliances listed in this specification have not been tested by Liz Milsom Properties Ltd and no guarantee as to their operating ability or their efficiency can be given.
Measurements - Please note that room sizes are quoted in metres to the nearest tenth of a metre measured from wall to wall. The imperial equivalent is included as an approximate guide for applicants not fully conversant with the metric system. Room measurements are included as a guide to room sizes and are not intended to be used when ordering carpets or flooring.
Disclaimer - The particulars are set out as a general outline only for the guidance of intended purchasers or lessees, and do not constitute, any part of a contract. Nothing in these particulars shall be deemed to be a statement that the property is in good structural condition or otherwise nor that any of the services, appliances, equipment or facilities are in good working order. Purchasers should satisfy themselves of this prior to purchasing.
LMPL/LMM/MC.15.12.2023/1 DRAFT
Location - Woodville is well placed for the community with excellent road links to the towns of Burton upon Trent, Ashby de la Zouch Tamworth and Derby, the M42 and A38 are also easily accessible in turn leading to the major cities of Birmingham and Nottingham. Woodville itself has an array of excellent local amenities including doctors surgery, vets, garage, convenience stores, hairdressers, newsagents, post office and pharmacy. Schooling both primary and secondary are within easy travelling and walking distance. For recreation purposes there is also the Swadlincote Dry Ski-Slope and Conkers Tourist Centre just a short driveway.
The Well Presented Accommodation Comprises:- -
Reception Hall - Storage cupboard, radiator, tiled flooring, stairs leading to first floor landing, doors t6o Fitted Kitchen, Lounge/Diner and Cloakroom
Cloakroom/Wc - Fitted with two piece suite pedestal wash hand basin and low-level WC, tiled splashback, radiator, tiled flooring.
Fitted Kitchen - 3.68m x 1.96m (12'1" x 6'5") - Located just off the entrance hall at the front of the property. The Kitchen is fitted with a matching range of wall and floor mounted units with worktop space over, 1 1/2 bowl stainless steel sink with mixer tap, plumbing for washing machine and dishwasher, space for fridge/freezer, fitted built-in Neff electric fan assisted oven, built-in Neff four ring gas hob with pull out extractor hood over, UPVC double glazed window to front aspect, radiator and tiled flooring.
Spacious Lounge/Diner - 4.57m x 3.96m (15' x 13') - Located to the rear of the property this is a lovely family room with Two UPVC double glazed window casements and French doors leading through to the Conservatory. to rear aspect, radiator, laminate flooring
Splendid Sized Conservatory - Part brick built with UPVC double glazed windows to all aspects, UPVC double glazed doors to rear garden, tiling to floor.
Stairs To First Floor & Landing - Landing with radiator and accommodation Bedroom Two and three together with family bathroom.
Double Bedroom Two - 3.96m x 3.66m (13' x 12') - A great sized double bedroom with UPVC double glazed window overlooking the rear aspect, radiator and carpet.
Bedroom Three - 3.66m x 1.93m (12' x 6'4) - UPVC double glazed window to front aspect, radiator, fitted carpet. Plenty of room for additional free stnding furniture.
Family Bathroom - Fitted with three piece comprising bath, pedestal wash hand basin and low-level WC, extractor fan, tiled splashbacks, radiator, vinyl flooring.
Stairs To 2nd Floor And Landing To Master Bedroom - 3.84m x 3.86m (12'7 x 12'8) - A fastastic sized double room with four Velux window providing plenty of natural llight, radiator, storage cupboard, carpet, fitted double wardrobes and access to En-suite Shower Room:-
En Suite Shower Room - An extremely spacious En suite fitted with double shower enclosure with fitted shower and glass screen, pedestal wash hand basin with tiled splashback and low-level WC tiled splashback, radiator, vinyl flooring. Large velux window.
Outside - Low maintenance front and rear gardens with side acess door leading through to the garage and gate leading through to the driveway.
Side Driveway Providing Off Road Parking - and leading to detached brick built garage with up and over door, pitched roof and power and light supply
Detached Garage - Brick built garage with up and over door, side access door, pitched roof, power and light supply
Fully Enclosed Low Maintenance Rear Garden - Low maintenance garden with patio and gravelled areas with panelled fenced boundaries. The garden lends itself to container gardening if required.
Tenure - Freehold - with vacant possession on completion. Liz Milsom Properties Limited recommend that purchasers satisfy themselves as to the tenure of this property and we recommend they consult a legal representative such as a solicitor appointed in their purchase.
Services - Water, mains gas and electricity are connected. The services, systems and appliances listed in this specification have not been tested by Liz Milsom Properties Ltd and no guarantee as to their operating ability or their efficiency can be given.
Measurements - Please note that room sizes are quoted in metres to the nearest tenth of a metre measured from wall to wall. The imperial equivalent is included as an approximate guide for applicants not fully conversant with the metric system. Room measurements are included as a guide to room sizes and are not intended to be used when ordering carpets or flooring.
Disclaimer - The particulars are set out as a general outline only for the guidance of intended purchasers or lessees, and do not constitute, any part of a contract. Nothing in these particulars shall be deemed to be a statement that the property is in good structural condition or otherwise nor that any of the services, appliances, equipment or facilities are in good working order. Purchasers should satisfy themselves of this prior to purchasing.
LMPL/LMM/MC.15.12.2023/1 DRAFT
Interested in this property?
Council tax
First listed
Over a month agoEnergy Performance Certificate
Donington Drive, Woodville DE11
Marketed by
Liz Milsom Properties - Derbyshire Seabrook Hous 2 Dinmore Gran Hartshorne, Derbyshire DE11 7NJPlacebuzz mortgage repayment calculator
Monthly repayment
The Est. Mortgage is for a 25 years repayment mortgage based on a 10% deposit and a 5.5% annual interest. It is only intended as a guide. Make sure you obtain accurate figures from your lender before committing to any mortgage. Your home may be repossessed if you do not keep up repayments on a mortgage.
Donington Drive, Woodville DE11 - Streetview
DISCLAIMER: Property descriptions and related information displayed on this page are marketing materials provided by Liz Milsom Properties - Derbyshire. Placebuzz does not warrant or accept any responsibility for the accuracy or completeness of the property descriptions or related information provided here and they do not constitute property particulars. Please contact Liz Milsom Properties - Derbyshire for full details and further information.





