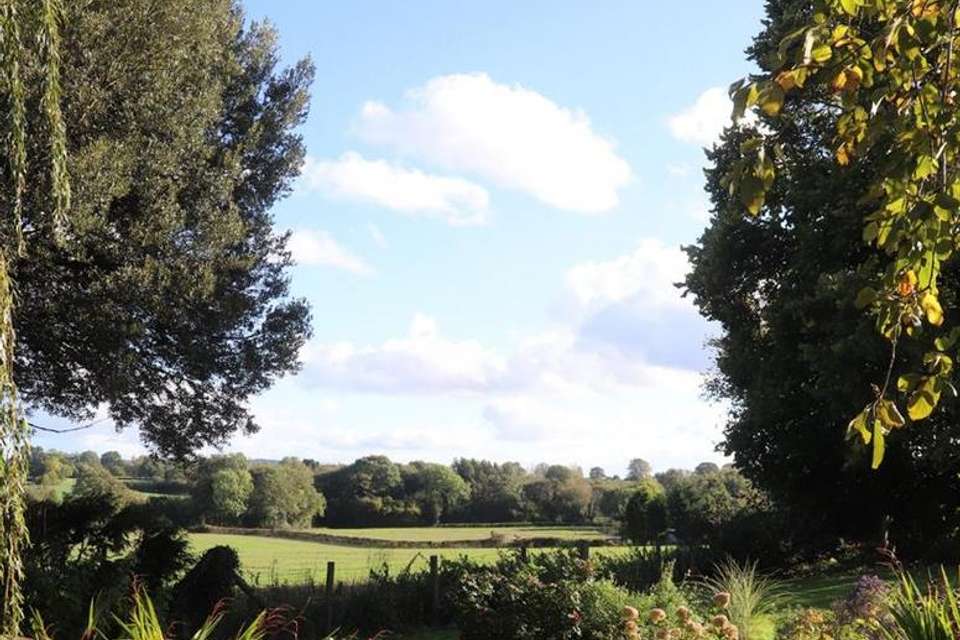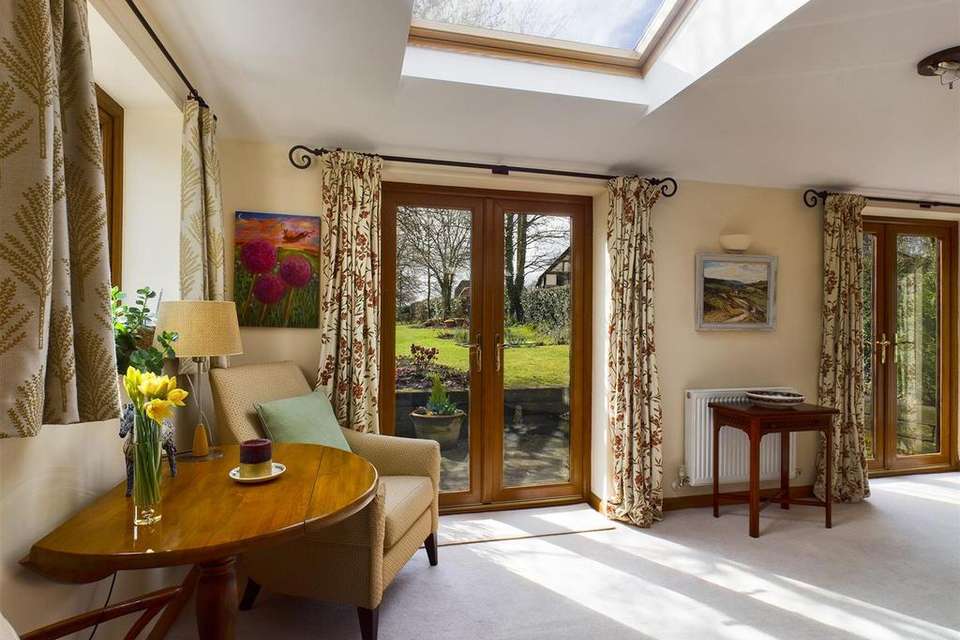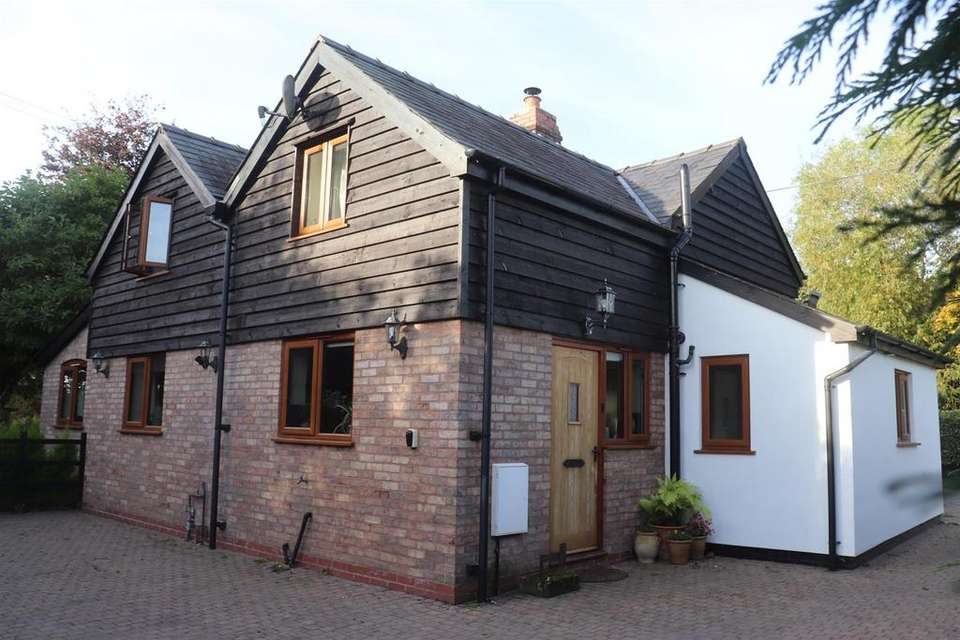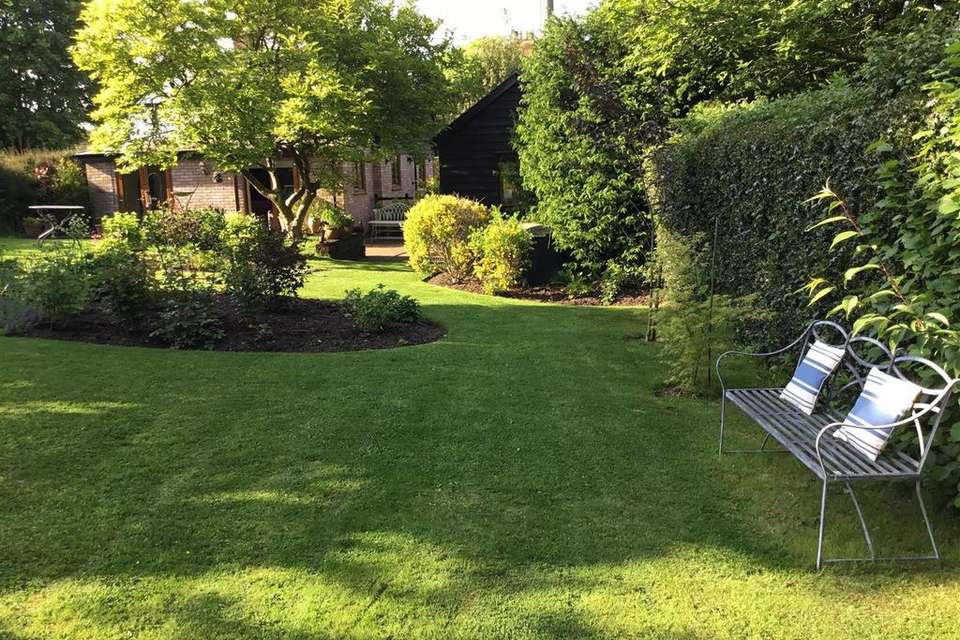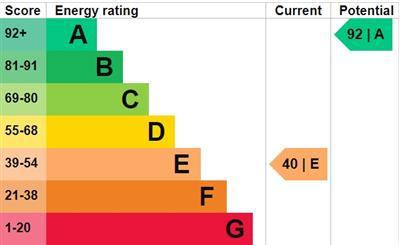3 bedroom detached house for sale
Broxwooddetached house
bedrooms
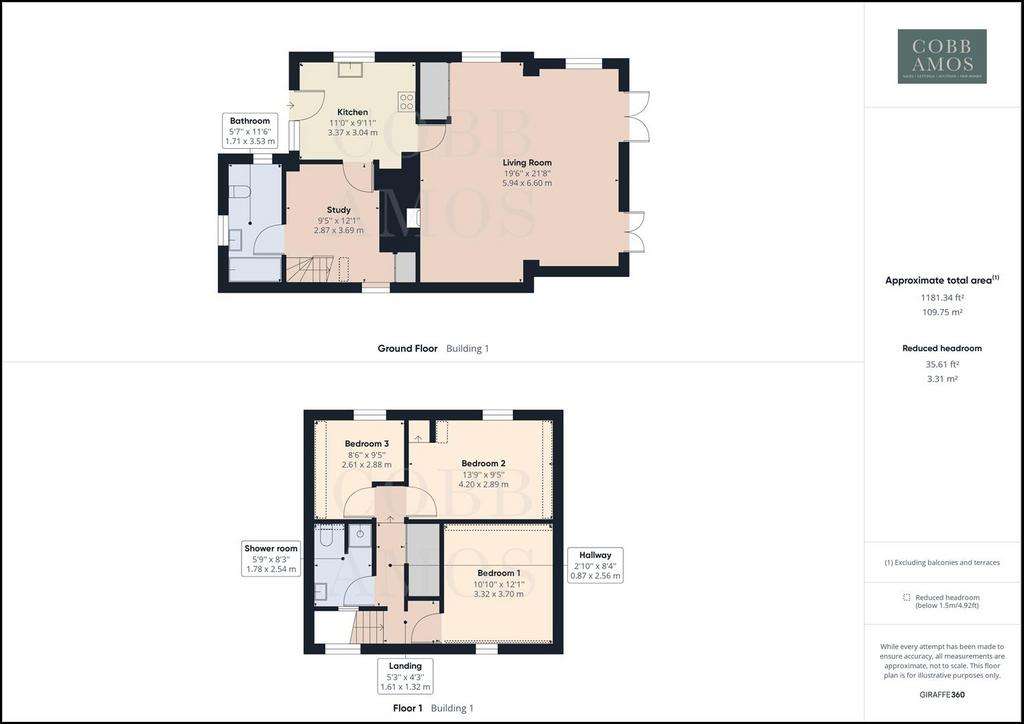
Property photos




+20
Property description
*MOTIVATED VENDOR*
*New Price - originally £525,000 Significantly reduced to take account of repairs needed to timber framing on west wall*
A beautifully presented and extended, three bedroom, detached cottage within the desirable village of Broxwood. The property enjoys original character features such as exposed timbers and a stone inglenook fireplace and occupies a substantial plot of well manicured gardens with views of the surrounding countryside. In addition there is a garage and parking for several cars.
Introduction - Situated within the pretty, desirable village of Broxwood is this detached cottage with accommodation comprising; kitchen, large living/dining/family room, study, bathroom, three bedrooms and a shower room. The property boasts a beautifully maintained garden, garage and parking with planning permission granted to extend the property further. Viewing is recommended to appreciate this property and all it has to offer.
Property Description - The door opens into the kitchen which is fitted with wall and base units. There is a gas hob and electric oven, stainless steel sink with a window above, integrated dishwasher and space for a washing machine and fridge freezer. The living room is a substantial size with dual aspect windows including two French doors to the rear garden and a skylight which flood the room with natural light. The original exposed beams bring character to the living area and there is an inglenook stone fireplace with bread oven and inset with a woodburning stove which creates a cosy focal point to the room. The room has ample space for furniture including space to dine. From the kitchen a door opens to the study which has a window to the front, exposed timbers, a storage cupboard and built in storage under the stairs. There is the staircase to the first floor landing and a door to the bathroom. The bathroom is fitted with a WC, basin and bath which has a shower above.
The staircase rises to the first floor landing where there is storage shelves and a cupboard. Bedroom one is a double sized room with vaulted ceiling, exposed timbers and a window to the front. Bedroom two is also double sized with a window and skylight. The third bedroom is a single. There is a shower room which is fitted with a WC, basin and shower cubicle. There is a chrome towel rail and decorative window.
Garden - Outside, there is a newly created and maturing south facing garden of just under a quarter of an acre. To the rear of the sitting room are French doors which open to the patio area creating a fabulous place to sit and entertain in the summer months. The garden is laid to lawn with a number of flower beds laid to flowers, shrubs and mature trees including a willow and magnolia. There are various places to sit and enjoy this lovely space.
Garage And Parking - The driveway provides parking for several cars and leads to the garage which is a single with light and power. There are double doors to the front, a pedestrian door and windows to the side and rear. This could be used as a studio or workshop. There is a shed for storage.
Planning Permission - There has been planning permission granted to extend the property. More information can be found on the Herefordshire Planning Portal using planning number 223352.
Services - LPG gas heating. Private Septic tank drainage. Mains water and electricity
Herefordshire Council Tax Band D
Location - Located in the rural hamlet of Broxwood just 4 miles from the popular black and white village of Pembridge, which is very well catered for offering a number of public houses and restaurants, primary school, village hall, lovely village shop/tea room and church to name just a few. The property is within the catchment area for Weobley primary and high school.. The popular market towns of Leominster (7 miles), Kington (6 miles) and Weobley (3.5) Offer a further range of amenities to include supermarkets, schooling, leisure facilities and good road and rail links to surrounding areas and nationwide.
Agents Notes - Please note the vendors have reduced the price significantly to allow for works to the westerly timbers. Please contact the office for more information.
*New Price - originally £525,000 Significantly reduced to take account of repairs needed to timber framing on west wall*
A beautifully presented and extended, three bedroom, detached cottage within the desirable village of Broxwood. The property enjoys original character features such as exposed timbers and a stone inglenook fireplace and occupies a substantial plot of well manicured gardens with views of the surrounding countryside. In addition there is a garage and parking for several cars.
Introduction - Situated within the pretty, desirable village of Broxwood is this detached cottage with accommodation comprising; kitchen, large living/dining/family room, study, bathroom, three bedrooms and a shower room. The property boasts a beautifully maintained garden, garage and parking with planning permission granted to extend the property further. Viewing is recommended to appreciate this property and all it has to offer.
Property Description - The door opens into the kitchen which is fitted with wall and base units. There is a gas hob and electric oven, stainless steel sink with a window above, integrated dishwasher and space for a washing machine and fridge freezer. The living room is a substantial size with dual aspect windows including two French doors to the rear garden and a skylight which flood the room with natural light. The original exposed beams bring character to the living area and there is an inglenook stone fireplace with bread oven and inset with a woodburning stove which creates a cosy focal point to the room. The room has ample space for furniture including space to dine. From the kitchen a door opens to the study which has a window to the front, exposed timbers, a storage cupboard and built in storage under the stairs. There is the staircase to the first floor landing and a door to the bathroom. The bathroom is fitted with a WC, basin and bath which has a shower above.
The staircase rises to the first floor landing where there is storage shelves and a cupboard. Bedroom one is a double sized room with vaulted ceiling, exposed timbers and a window to the front. Bedroom two is also double sized with a window and skylight. The third bedroom is a single. There is a shower room which is fitted with a WC, basin and shower cubicle. There is a chrome towel rail and decorative window.
Garden - Outside, there is a newly created and maturing south facing garden of just under a quarter of an acre. To the rear of the sitting room are French doors which open to the patio area creating a fabulous place to sit and entertain in the summer months. The garden is laid to lawn with a number of flower beds laid to flowers, shrubs and mature trees including a willow and magnolia. There are various places to sit and enjoy this lovely space.
Garage And Parking - The driveway provides parking for several cars and leads to the garage which is a single with light and power. There are double doors to the front, a pedestrian door and windows to the side and rear. This could be used as a studio or workshop. There is a shed for storage.
Planning Permission - There has been planning permission granted to extend the property. More information can be found on the Herefordshire Planning Portal using planning number 223352.
Services - LPG gas heating. Private Septic tank drainage. Mains water and electricity
Herefordshire Council Tax Band D
Location - Located in the rural hamlet of Broxwood just 4 miles from the popular black and white village of Pembridge, which is very well catered for offering a number of public houses and restaurants, primary school, village hall, lovely village shop/tea room and church to name just a few. The property is within the catchment area for Weobley primary and high school.. The popular market towns of Leominster (7 miles), Kington (6 miles) and Weobley (3.5) Offer a further range of amenities to include supermarkets, schooling, leisure facilities and good road and rail links to surrounding areas and nationwide.
Agents Notes - Please note the vendors have reduced the price significantly to allow for works to the westerly timbers. Please contact the office for more information.
Interested in this property?
Council tax
First listed
3 weeks agoEnergy Performance Certificate
Broxwood
Marketed by
Cobb Amos - Leominster 2 Broad Street Leominster HR6 8BSPlacebuzz mortgage repayment calculator
Monthly repayment
The Est. Mortgage is for a 25 years repayment mortgage based on a 10% deposit and a 5.5% annual interest. It is only intended as a guide. Make sure you obtain accurate figures from your lender before committing to any mortgage. Your home may be repossessed if you do not keep up repayments on a mortgage.
Broxwood - Streetview
DISCLAIMER: Property descriptions and related information displayed on this page are marketing materials provided by Cobb Amos - Leominster. Placebuzz does not warrant or accept any responsibility for the accuracy or completeness of the property descriptions or related information provided here and they do not constitute property particulars. Please contact Cobb Amos - Leominster for full details and further information.


