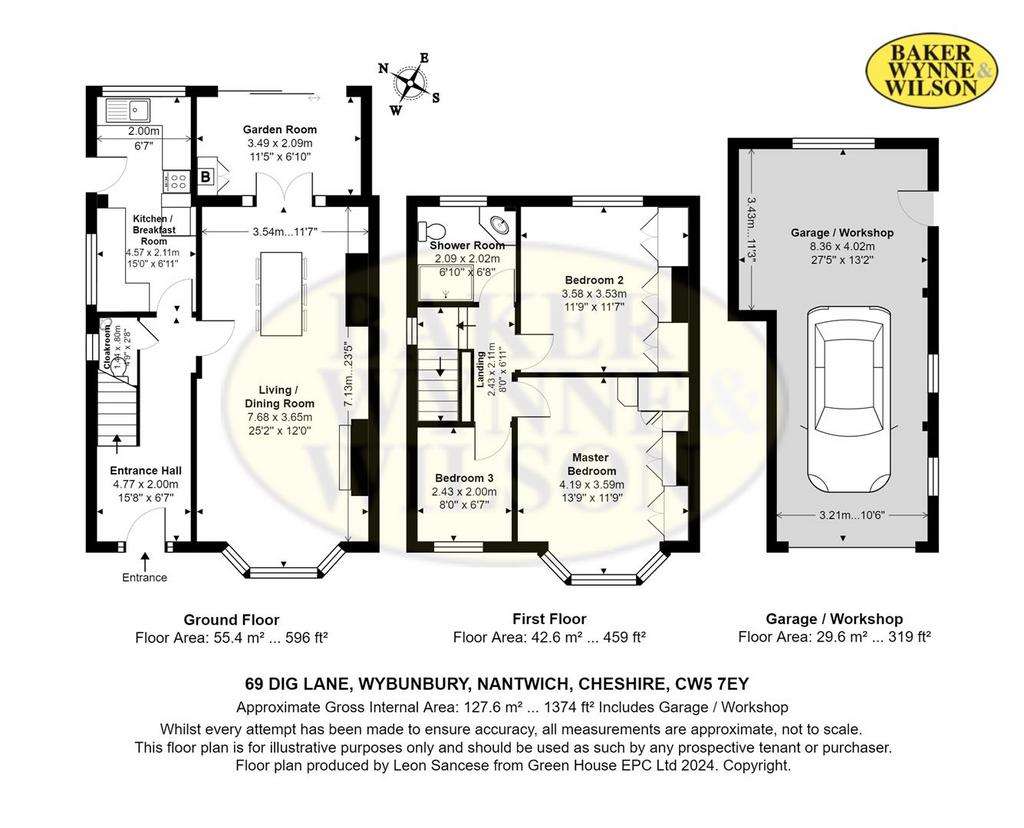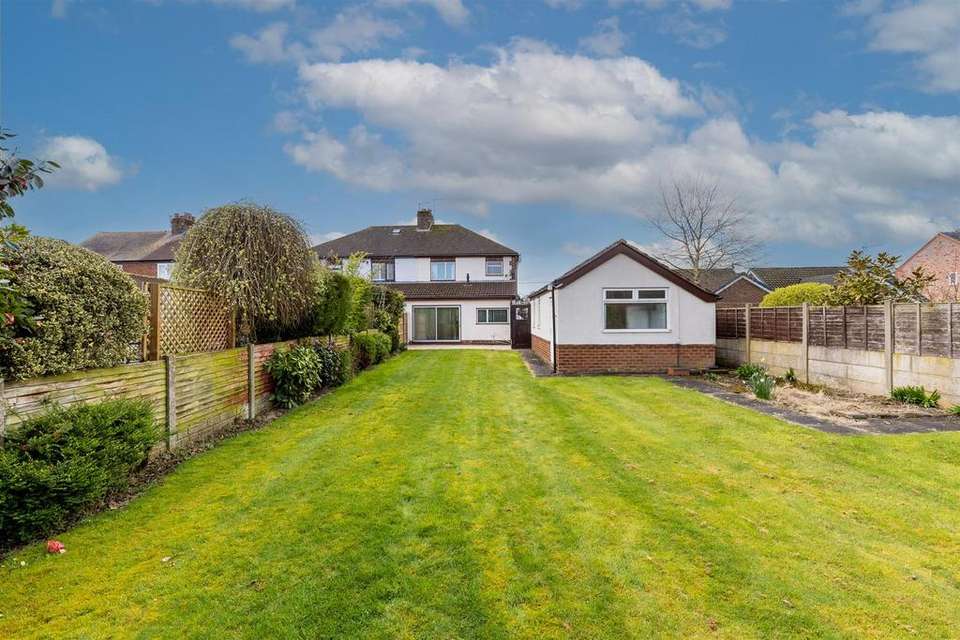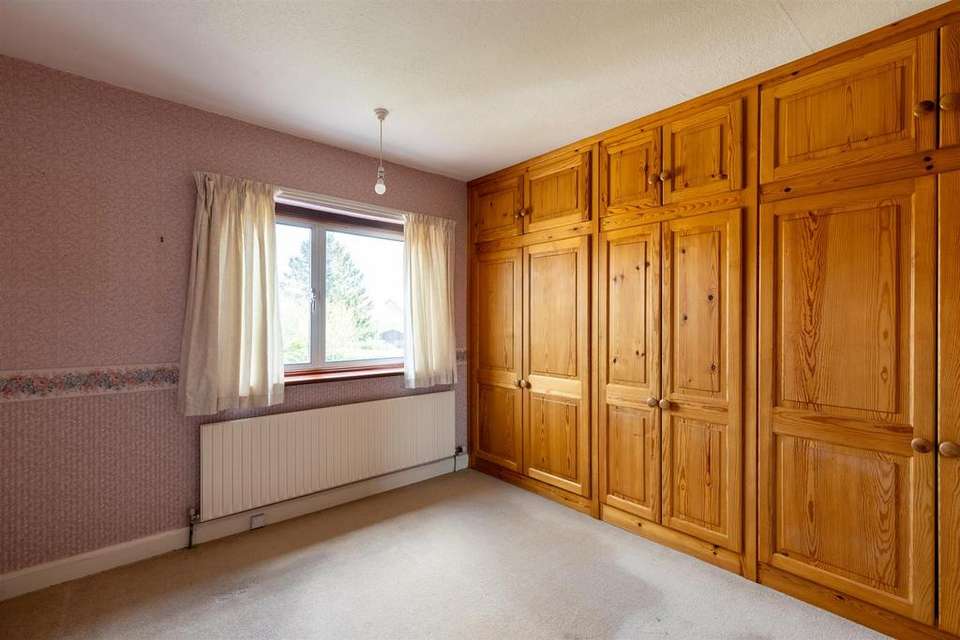3 bedroom semi-detached house for sale
Wybunbury, Nantwichsemi-detached house
bedrooms

Property photos




+16
Property description
AN ATTRACTIVE WELL ESTABLISHED SEMI DETACHED PROPERTY IN A PRIME SEMI RURAL LOCALITY CLOSE TO ALL AMENITIES. DOUBLE EVEREST GLAZED AND GAS FIRED CENTRAL HEATING. SOME UPDATING NOW REQUIRED.
AN ATTRACTIVE WELL ESTABLISHED SEMI DETACHED PROPERTY IN A PRIME SEMI RURAL LOCALITY CLOSE TO ALL AMENITIES. DOUBLE EVEREST GLAZED AND GAS FIRED CENTRAL HEATING. SOME UPDATING NOW REQUIRED.
Description - This traditional semi detached property has been with one ownership since the early 1960's, during which time is has been maintained to a high standard with certain improvements over the years but does now require some updating within the kitchen and bathroom area. The larger than anticipated accommodation enjoys a single storey extension. The whole has the benefit of gas fired central heating and double glazing and is approached over a tarmacadam driveway.
Summary - Entrance Hall, Cloakroom, Living Room/Dining Room, Sitting Room, Kitchen, Three Bedrooms, Bathroom, Detached Garage, Approximately 100 foot Rear Garden.
Directions - From Nantwich proceed along the A51 over the local crossings, at the first set of traffic lights turn right and the next set of traffic lights turn left onto London Road, Stapeley, over the level crossings, straight on at the traffic lights, at the major roundabout take the fourth exit to Shavington onto Newcastle Road, proceed until your reach the Elephant Public House on your left and then turn right at the crossroads into Dig Lane and the property it situated mid way on the left hand side.
Location & Amenities - Dig Lane is a renowned popular semi rural residential locality three miles South east of Nantwich and one mile from Wybunbury village centre. Wybunbury was listed in the Doomsday book as Wimeberie and is famous for its leaning tower of the former church of St. Chad's, known as "the leaning tower of South Cheshire". The parish has many interesting walks and also includes Wybunbury Moss, a sight of special scientific interest. There is a post office/store, two pub/restaurants, church and primary school in the village. Nantwich is extremely accessible and has a choice of shopping facilities, both major and local renowned retailers, social amenities and schools as well as sporting facilities.
Approximate Distances:
Crewe station is 3 miles, with its 90 minute intercity service to London Euston.
The M6 motorway (junction 16) is 6 miles,
The Potteries 15 miles,
Chester 22 miles,
Manchester and Liverpool 40 miles.
Accommodation - With approximate measurements comprises:
Entance Hall - Laminate floor, radiator.
Cloackroom - Hand basin, low level W/C.
Living Room/Dining Room - 7.37m x 3.51m (24'2" x 11'6") - Minster style fireplace housing gas fire coal effect fire. Double glazed bay window, TV point, two radiators, sliding doors to:
Sitting Room - 3.48m x 2.11m (11'5" x 6'11") - With covered store cupboard housing Worcester gas central heating boiler.
Kitchen - Range of units, sink unit, base units, works surfaces, gas cooker, two double glazed windows and double glazed door, half tiled walls, radiator.
Stairs From Entrance Hall To First Floor -
Bedroom No. 1 - 4.34m x 3.05m (14'3" x 10'0") - Comprising of ladies and gents built in wardrobes, double glazed bay window, radiator.
Bedroom No. 2 - 3.53m x 2.95m (11'7" x 9'8") - A range of built in wardrobes, double glazed window towards the rear, radiator.
Bedroom No. 3 (Front) - 2.51m x 1.91m (8'3" x 6'3") - Radiator, Double glazed window.
Bathroom - 2.11m x 2.08m (6'11" x 6'10") - Shower cubicle with Brixton electric shower unit, vanity wash basin with cupboards under, low level W/C, part tiled walls, radiator, double glazed window to rear.
Outside - Tarmacadam driveway with ample turning and parking area, border with shale, side pedestrian access to rear garden, constructed breeze block GARAGE 27'0" x 13'0" with power and light, paved patio area and a pathway leading to lawned area which extends to some 100 foot in length.
Services - All mains services are connected.
N.B. Tests have not been made of electrical, water, drainage and heating systems and associated appliances, nor confirmation obtained from the statutory bodies of the presence of these services. The information given should therefore be verified prior to a legal commitment to purchase.
Tenure - Freehold.
Council Tax - Band D.
Viewings - Viewings by appointment with Baker, Wynne and Wilson.
Telephone:[use Contact Agent Button]
AN ATTRACTIVE WELL ESTABLISHED SEMI DETACHED PROPERTY IN A PRIME SEMI RURAL LOCALITY CLOSE TO ALL AMENITIES. DOUBLE EVEREST GLAZED AND GAS FIRED CENTRAL HEATING. SOME UPDATING NOW REQUIRED.
Description - This traditional semi detached property has been with one ownership since the early 1960's, during which time is has been maintained to a high standard with certain improvements over the years but does now require some updating within the kitchen and bathroom area. The larger than anticipated accommodation enjoys a single storey extension. The whole has the benefit of gas fired central heating and double glazing and is approached over a tarmacadam driveway.
Summary - Entrance Hall, Cloakroom, Living Room/Dining Room, Sitting Room, Kitchen, Three Bedrooms, Bathroom, Detached Garage, Approximately 100 foot Rear Garden.
Directions - From Nantwich proceed along the A51 over the local crossings, at the first set of traffic lights turn right and the next set of traffic lights turn left onto London Road, Stapeley, over the level crossings, straight on at the traffic lights, at the major roundabout take the fourth exit to Shavington onto Newcastle Road, proceed until your reach the Elephant Public House on your left and then turn right at the crossroads into Dig Lane and the property it situated mid way on the left hand side.
Location & Amenities - Dig Lane is a renowned popular semi rural residential locality three miles South east of Nantwich and one mile from Wybunbury village centre. Wybunbury was listed in the Doomsday book as Wimeberie and is famous for its leaning tower of the former church of St. Chad's, known as "the leaning tower of South Cheshire". The parish has many interesting walks and also includes Wybunbury Moss, a sight of special scientific interest. There is a post office/store, two pub/restaurants, church and primary school in the village. Nantwich is extremely accessible and has a choice of shopping facilities, both major and local renowned retailers, social amenities and schools as well as sporting facilities.
Approximate Distances:
Crewe station is 3 miles, with its 90 minute intercity service to London Euston.
The M6 motorway (junction 16) is 6 miles,
The Potteries 15 miles,
Chester 22 miles,
Manchester and Liverpool 40 miles.
Accommodation - With approximate measurements comprises:
Entance Hall - Laminate floor, radiator.
Cloackroom - Hand basin, low level W/C.
Living Room/Dining Room - 7.37m x 3.51m (24'2" x 11'6") - Minster style fireplace housing gas fire coal effect fire. Double glazed bay window, TV point, two radiators, sliding doors to:
Sitting Room - 3.48m x 2.11m (11'5" x 6'11") - With covered store cupboard housing Worcester gas central heating boiler.
Kitchen - Range of units, sink unit, base units, works surfaces, gas cooker, two double glazed windows and double glazed door, half tiled walls, radiator.
Stairs From Entrance Hall To First Floor -
Bedroom No. 1 - 4.34m x 3.05m (14'3" x 10'0") - Comprising of ladies and gents built in wardrobes, double glazed bay window, radiator.
Bedroom No. 2 - 3.53m x 2.95m (11'7" x 9'8") - A range of built in wardrobes, double glazed window towards the rear, radiator.
Bedroom No. 3 (Front) - 2.51m x 1.91m (8'3" x 6'3") - Radiator, Double glazed window.
Bathroom - 2.11m x 2.08m (6'11" x 6'10") - Shower cubicle with Brixton electric shower unit, vanity wash basin with cupboards under, low level W/C, part tiled walls, radiator, double glazed window to rear.
Outside - Tarmacadam driveway with ample turning and parking area, border with shale, side pedestrian access to rear garden, constructed breeze block GARAGE 27'0" x 13'0" with power and light, paved patio area and a pathway leading to lawned area which extends to some 100 foot in length.
Services - All mains services are connected.
N.B. Tests have not been made of electrical, water, drainage and heating systems and associated appliances, nor confirmation obtained from the statutory bodies of the presence of these services. The information given should therefore be verified prior to a legal commitment to purchase.
Tenure - Freehold.
Council Tax - Band D.
Viewings - Viewings by appointment with Baker, Wynne and Wilson.
Telephone:[use Contact Agent Button]
Interested in this property?
Council tax
First listed
Over a month agoEnergy Performance Certificate
Wybunbury, Nantwich
Marketed by
Baker Wynne & Wilson - Nantwich 38 Pepper Street Nantwich CW5 5ABPlacebuzz mortgage repayment calculator
Monthly repayment
The Est. Mortgage is for a 25 years repayment mortgage based on a 10% deposit and a 5.5% annual interest. It is only intended as a guide. Make sure you obtain accurate figures from your lender before committing to any mortgage. Your home may be repossessed if you do not keep up repayments on a mortgage.
Wybunbury, Nantwich - Streetview
DISCLAIMER: Property descriptions and related information displayed on this page are marketing materials provided by Baker Wynne & Wilson - Nantwich. Placebuzz does not warrant or accept any responsibility for the accuracy or completeness of the property descriptions or related information provided here and they do not constitute property particulars. Please contact Baker Wynne & Wilson - Nantwich for full details and further information.





















