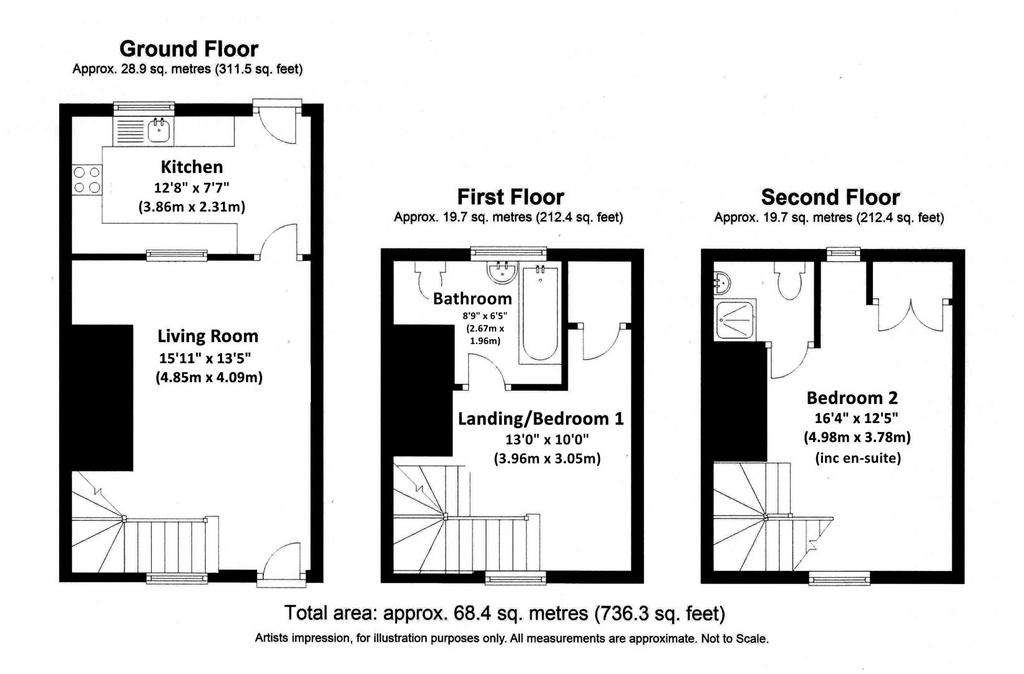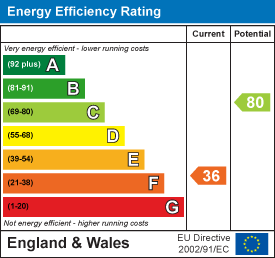2 bedroom terraced house for sale
Castle Street, Bishops Castleterraced house
bedrooms

Property photos




+13
Property description
A characterful terraced stone cottage in a convenient town setting, and comprising 2 bedrooms, en-suite shower and bathroom, living room, kitchen and charming private courtyard garden. Ideal for those seeking and investment to let, downsizing or as second home
General Remarks - Castle Street is one of the most popular and oldest parts of the town, just set away from the market square and overlooking the old castle grounds which is a peaceful and protected open space. This mid terraced cottage was refurbished some years ago and boasts several characterful features which include lime plaster walls and ceiling beams. Arranged over three floors, the two bedrooms are each a good size and both have an en-suite bathroom or shower room, together with views beyond the town to rolling hills or the afore mentioned castle grounds. The ground floor living room has an impressive inglenook fireplace with a cosy wood burner and the kitchen has a practical country feel and leads to the charming, modest courtyard space at the rear which catches the afternoon/evening sun.
The cottage is ideally suited to the holiday letting market, just a short walk from The Castle Hotel, or should equally appeal to those downsizing or seeking a modest second home.
Situation - The cottage is found on Castle Street in the older, upper part of the town, just a short stroll from the market centre and the excellent range of local services and amenities. It overlooks the protected open space known as The Castle Grounds which can be enjoyed by all and is only a few minutes walk to the beautiful countryside for which this area of South Shropshire is well known. The larger towns of Shrewsbury and Ludlow are in comfortable driving distance and offer access to the national rail and motorway network.
Accomodation - Approached from Castle Street with a railed step to the solid timber door into the:
Living Room - 4.85m x 4.09m (15'11" x 13'5") - (Inc fireplace)
A characterful room with an inglenook fireplace inset with a multifuel stove on a stone hearth, tiled floor to the front, original ceiling beams and joists, wall light points. Electric night storage and door into:
Kitchen - 3.86m x 2.31m (12'8" x 7'7") - Attractively fitted with timber base and wall units with wood worktops, enamel sink and drainer, electric hob, space for low level appliances, matching tiled floor, high sloping ceiling, window and double-glazed door to the rear courtyard garden.
An open staircase rises from the living room to the:
Landing Bedroom 1 - 3.96m 0.00m x 3.05m (13' 0" x 10'0") - (max)
With timber sash window to front overlooking the castle grounds, fitted carpet, electric night storage heater, wall lights, airing cupboard with hot water cylinder and shelving
Bathroom - 2.67m x 1.96m (8'9" x 6'5") - With rear window and views of distant hills beyond the town, fitted carpet, white suite of bath with shower attachment, pedestal wash basic and WC, part wood panelled walls and electric chrome radiator.
The staircase continues up to:
Bedroom 2 - 4.98m x 3.78m (16'4" x 12'5") - (Inc en-suite)
Windows to front and rear, both with excellent views of either open fields beyond the town or the historic castle grounds with open space, fitted carpet, electric night storage heater, fitted wardrobe and
En-Suite Shower - Corner shower cubicle with electric shower, WC, wash basin, fitted carpet and electric towel radiator
Outside - To the rear is a charming paved courtyard with stone wall and trellis fencing, providing a very private and peaceful seating area, ideal for pot plants, garden table and chairs.
NOTE: access is from the kitchen or by foot by right of way over neighbouring properties at the rear of the terrace and shared with next door who also benefits from the similar easement over No. 5.
Services - Mains water, electricity and drainage are connected. Heating is by the multifuel stove and electric night storage units. Double glazing is installed.
NOTE: None of the services or installations have been tested by the Agents.
Council Tax - Band A - Shropshire Council.
Viewing - Strictly through the Agents: Halls, 33b Church Street, Bishops Castle, SY9 5DA. Telephone:[use Contact Agent Button].
Money Laundering Regulations - On putting forward an offer to purchase, you will be required to provide evidence of funding together with adequate identification to prove your identity within the terms of the Money Laundering Regulations (MLR 2017) E.G. Passport or photographic driving license and recent utility bill.
General Remarks - Castle Street is one of the most popular and oldest parts of the town, just set away from the market square and overlooking the old castle grounds which is a peaceful and protected open space. This mid terraced cottage was refurbished some years ago and boasts several characterful features which include lime plaster walls and ceiling beams. Arranged over three floors, the two bedrooms are each a good size and both have an en-suite bathroom or shower room, together with views beyond the town to rolling hills or the afore mentioned castle grounds. The ground floor living room has an impressive inglenook fireplace with a cosy wood burner and the kitchen has a practical country feel and leads to the charming, modest courtyard space at the rear which catches the afternoon/evening sun.
The cottage is ideally suited to the holiday letting market, just a short walk from The Castle Hotel, or should equally appeal to those downsizing or seeking a modest second home.
Situation - The cottage is found on Castle Street in the older, upper part of the town, just a short stroll from the market centre and the excellent range of local services and amenities. It overlooks the protected open space known as The Castle Grounds which can be enjoyed by all and is only a few minutes walk to the beautiful countryside for which this area of South Shropshire is well known. The larger towns of Shrewsbury and Ludlow are in comfortable driving distance and offer access to the national rail and motorway network.
Accomodation - Approached from Castle Street with a railed step to the solid timber door into the:
Living Room - 4.85m x 4.09m (15'11" x 13'5") - (Inc fireplace)
A characterful room with an inglenook fireplace inset with a multifuel stove on a stone hearth, tiled floor to the front, original ceiling beams and joists, wall light points. Electric night storage and door into:
Kitchen - 3.86m x 2.31m (12'8" x 7'7") - Attractively fitted with timber base and wall units with wood worktops, enamel sink and drainer, electric hob, space for low level appliances, matching tiled floor, high sloping ceiling, window and double-glazed door to the rear courtyard garden.
An open staircase rises from the living room to the:
Landing Bedroom 1 - 3.96m 0.00m x 3.05m (13' 0" x 10'0") - (max)
With timber sash window to front overlooking the castle grounds, fitted carpet, electric night storage heater, wall lights, airing cupboard with hot water cylinder and shelving
Bathroom - 2.67m x 1.96m (8'9" x 6'5") - With rear window and views of distant hills beyond the town, fitted carpet, white suite of bath with shower attachment, pedestal wash basic and WC, part wood panelled walls and electric chrome radiator.
The staircase continues up to:
Bedroom 2 - 4.98m x 3.78m (16'4" x 12'5") - (Inc en-suite)
Windows to front and rear, both with excellent views of either open fields beyond the town or the historic castle grounds with open space, fitted carpet, electric night storage heater, fitted wardrobe and
En-Suite Shower - Corner shower cubicle with electric shower, WC, wash basin, fitted carpet and electric towel radiator
Outside - To the rear is a charming paved courtyard with stone wall and trellis fencing, providing a very private and peaceful seating area, ideal for pot plants, garden table and chairs.
NOTE: access is from the kitchen or by foot by right of way over neighbouring properties at the rear of the terrace and shared with next door who also benefits from the similar easement over No. 5.
Services - Mains water, electricity and drainage are connected. Heating is by the multifuel stove and electric night storage units. Double glazing is installed.
NOTE: None of the services or installations have been tested by the Agents.
Council Tax - Band A - Shropshire Council.
Viewing - Strictly through the Agents: Halls, 33b Church Street, Bishops Castle, SY9 5DA. Telephone:[use Contact Agent Button].
Money Laundering Regulations - On putting forward an offer to purchase, you will be required to provide evidence of funding together with adequate identification to prove your identity within the terms of the Money Laundering Regulations (MLR 2017) E.G. Passport or photographic driving license and recent utility bill.
Council tax
First listed
Over a month agoEnergy Performance Certificate
Castle Street, Bishops Castle
Placebuzz mortgage repayment calculator
Monthly repayment
The Est. Mortgage is for a 25 years repayment mortgage based on a 10% deposit and a 5.5% annual interest. It is only intended as a guide. Make sure you obtain accurate figures from your lender before committing to any mortgage. Your home may be repossessed if you do not keep up repayments on a mortgage.
Castle Street, Bishops Castle - Streetview
DISCLAIMER: Property descriptions and related information displayed on this page are marketing materials provided by Halls - Bishops Castle. Placebuzz does not warrant or accept any responsibility for the accuracy or completeness of the property descriptions or related information provided here and they do not constitute property particulars. Please contact Halls - Bishops Castle for full details and further information.


















