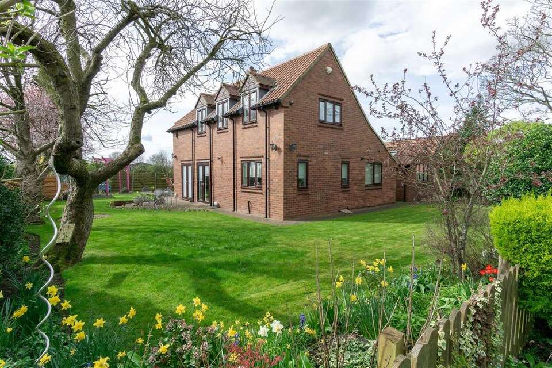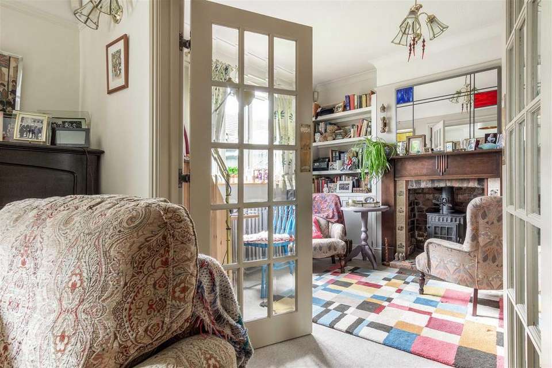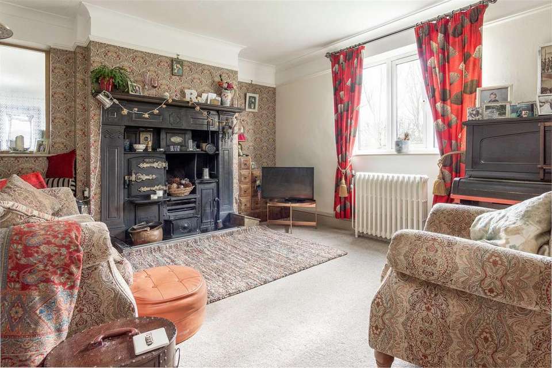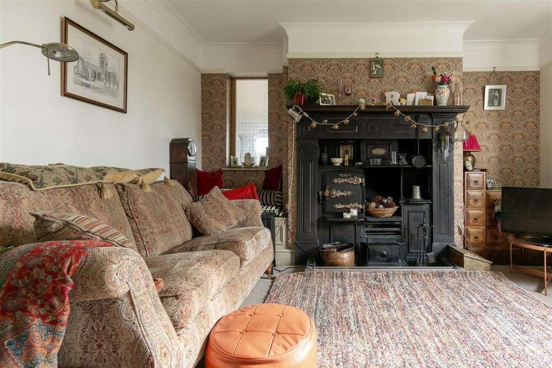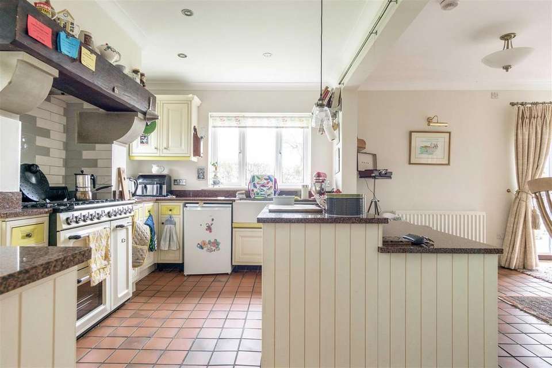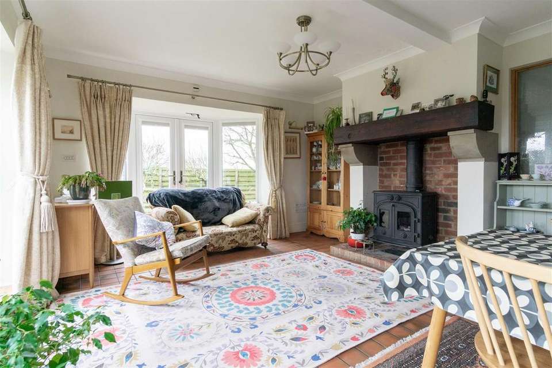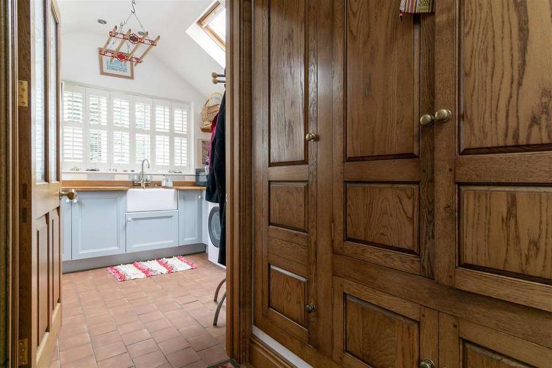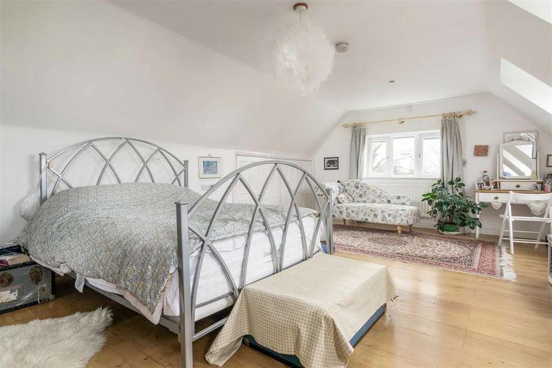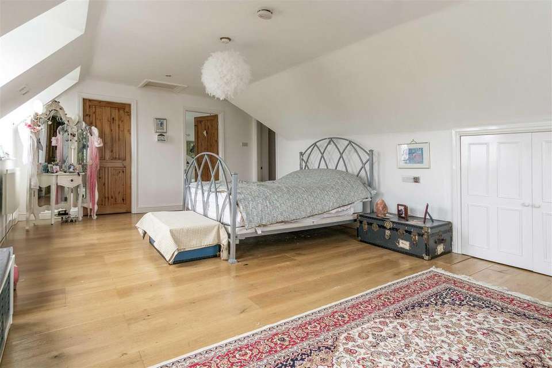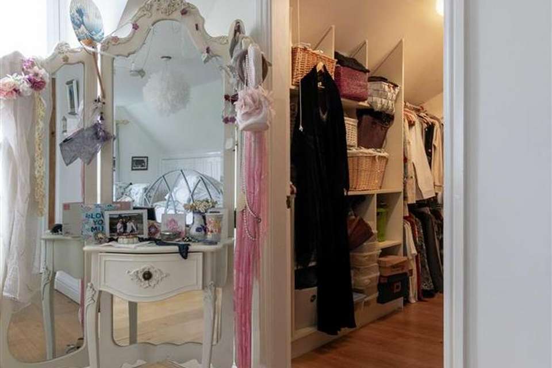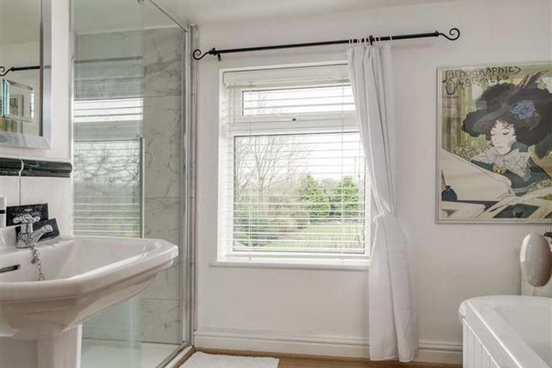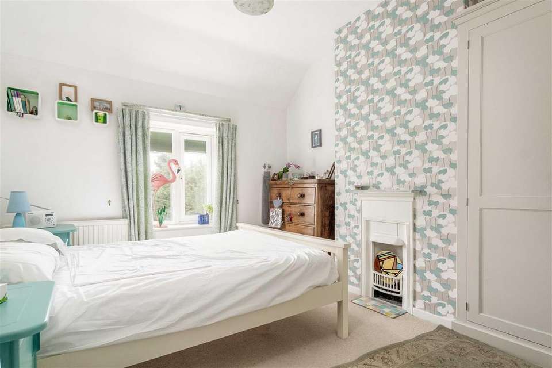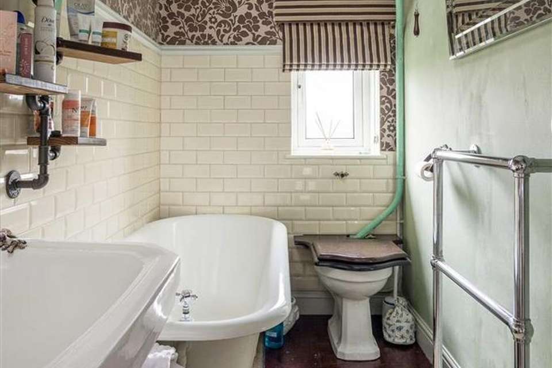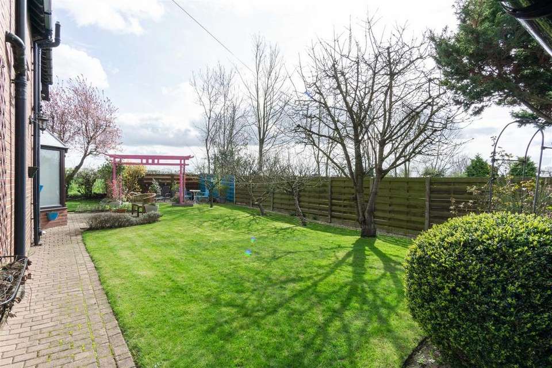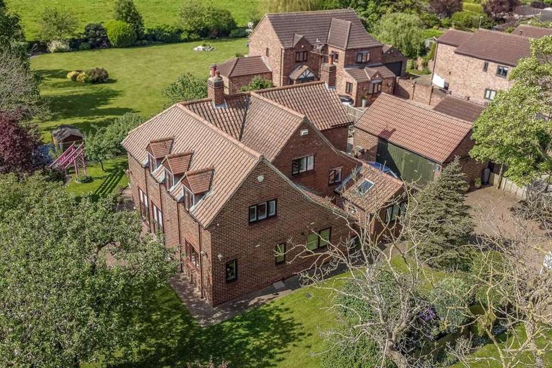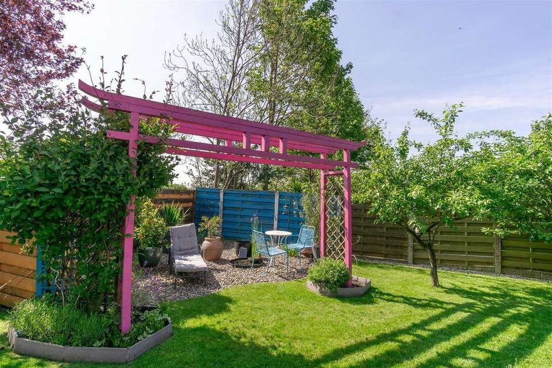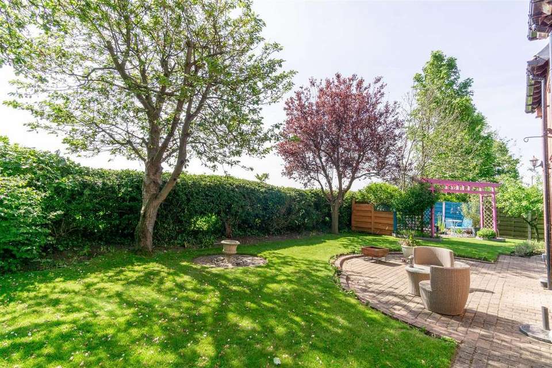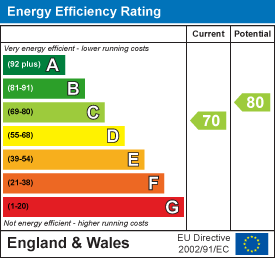4 bedroom detached house for sale
Osgodby, Selbydetached house
bedrooms
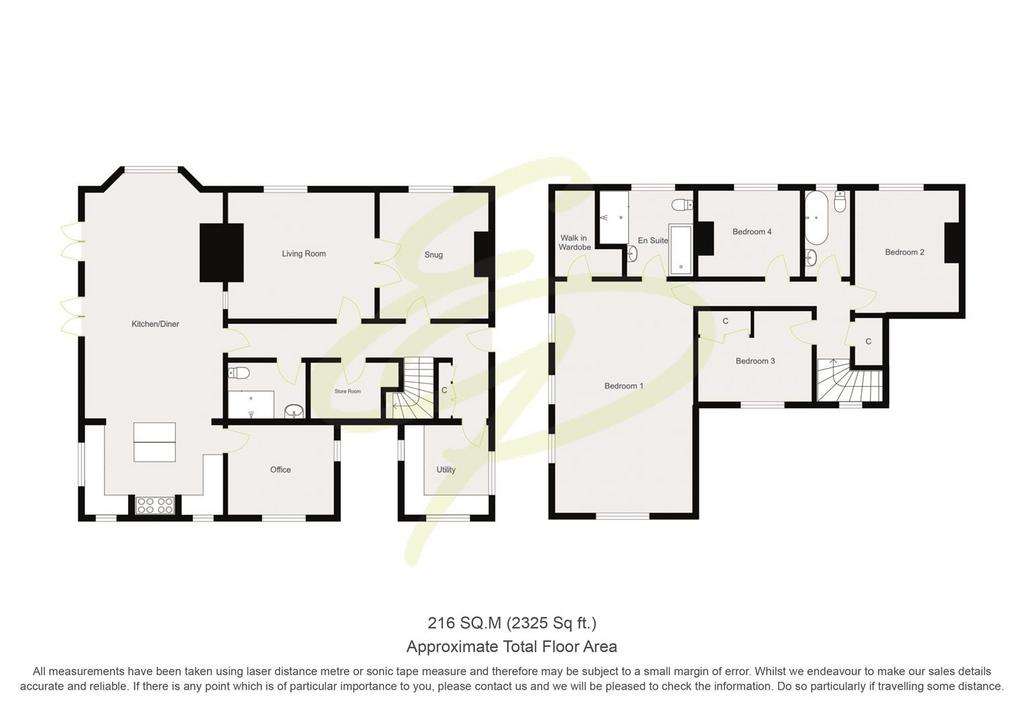
Property photos


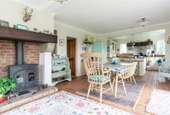
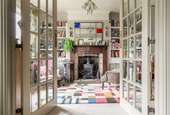
+19
Property description
A detached cottage originally built in the 1930's and later extended. The original part of the cottage exudes warmth and character with original features and a range as the focal point of the living room. The extension seamlessly blends old-world charm with modern comforts. Offering flexible and spacious accommodation throughout the property is situated in a peaceful location of the edge of the village of Osgodby with views of adjoining fields.
Entrance door to the side leading into:-
Entrance Hall - With stairs off to the first floor and a useful storage cupboard.
Kitchen/Diner - 9.81m x 4.17m (32'2" x 13'8") - A huge open plan living space with three sets of french doors allowing in lots of natural light and giving access to the garden. The kitchen area has a good range of cream fronted base and wall cupboard including glazed display units and crockery racks. Complimentary work surfaces incorporating a Belfast sink with mixer tap over. Space for a freestanding gas range, an under counter fridge or freezer and a tall fridge/freezer. A central island separates the kitchen from the dining area which has terracotta tiling to the floor and ample space for further furniture to the buyers requirement. There is a also a large stone fireplace housing a wood burner.
Sitting Room - 3.69m x 3.13 (12'1" x 10'3") - Having a wooden fireplace with decorative tiling and a brick hearth housing a wood burner. Inset cupboards and book cases providing ample storage space. Having a window to the rear elevation and a period cast iron style radiator. Glazed panel doors leading into:-
Living Room - 4.42m x 3.87m (14'6" x 12'8") - A cosy room with a large cast iron range incorporating a fire and oven and providing a stunning focal point. This room also retains original features including a picture rail and deep skirtings. Having windows to the side and rear elevations, a window seat and a period style cast iron radiator.
Office - 3.21m x 2.75m (10'6" x 9'0") - Having windows to the front and side elevations and a radiator. This room also houses the gas fired combi boiler.
Wet Room - 2.31m x 1.67m (7'6" x 5'5") - A modern fully tiled wet room with shower, wash hand basin and a wc with a remote controlled flush. Attractive patterned tiled flooring.
Store Room -
Utility - 2.7m x 2.58m (8'10" x 8'5") - Having a range of units with worktops incorporating a Belfast sink with mixer taps over. Plumbing for washing machine. Having windows to the front and side along with a skylight.
Landing - Having a useful storage cupboard and a window to the front elevation.
Bedroom 1 - 7.05m x 4.15m (23'1" x 13'7") - A substantial bedroom having a walk in wardrobe/dressing area with shelving and rails and an en-suite bathroom. Access to roof space. Windows including three dormers.
En-Suite Bathroom - 2.82m max x 2.62m (9'3" max x 8'7") - A larger than average en-suite with a sizeable walk in shower, panelled bath, wash hand basin and wc.
Bedroom 2 - 3.70m x 3.14m (12'1" x 10'3") - Having a built in wardrobe and original cast iron fireplace. With a window to the rear elevation and a radiator.
Bedroom 3 - 3.44m x 2.74m (11'3" x 8'11") - Having a built in cupboad/wardrobe. With a window to the front elevation and a radiator.
Bedroom 4 - 3.01m max x 2.65m (9'10" max x 8'8") - Having a window to the rear elevation and a radiator.
Bathroom - 2.73m x 1.37m (8'11" x 4'5") - Being half tiled and having a white suite comprising freestanding bath with claw feet, wash hand basin and wc.Having a window to the rear elevation and a chrome style radiator / towel rail.
Barn - 5.68m x 4.34m (18'7" x 14'2") - Suitable for a variety of puposes and having water and power connected. Accessed via a wooden double door and a personal door. Further storage in the eaves. Three further outbuildings / storage areas are attached to the barn.
Outside - Well established gardens extend to three sides and are laid mainly to lawn with mature shrubs and trees. There is also a paved patio area, pergola and vegetable plot. To the side is a block paved driveway providing off road parking for several vehicles.
Utilities - Mains Electric
Mains Gas
Mains Water (not metered) and Sewerage
Mobile 4G but no EE or Three signal indoors
Broadband FTTP - Ultrafast
Entrance door to the side leading into:-
Entrance Hall - With stairs off to the first floor and a useful storage cupboard.
Kitchen/Diner - 9.81m x 4.17m (32'2" x 13'8") - A huge open plan living space with three sets of french doors allowing in lots of natural light and giving access to the garden. The kitchen area has a good range of cream fronted base and wall cupboard including glazed display units and crockery racks. Complimentary work surfaces incorporating a Belfast sink with mixer tap over. Space for a freestanding gas range, an under counter fridge or freezer and a tall fridge/freezer. A central island separates the kitchen from the dining area which has terracotta tiling to the floor and ample space for further furniture to the buyers requirement. There is a also a large stone fireplace housing a wood burner.
Sitting Room - 3.69m x 3.13 (12'1" x 10'3") - Having a wooden fireplace with decorative tiling and a brick hearth housing a wood burner. Inset cupboards and book cases providing ample storage space. Having a window to the rear elevation and a period cast iron style radiator. Glazed panel doors leading into:-
Living Room - 4.42m x 3.87m (14'6" x 12'8") - A cosy room with a large cast iron range incorporating a fire and oven and providing a stunning focal point. This room also retains original features including a picture rail and deep skirtings. Having windows to the side and rear elevations, a window seat and a period style cast iron radiator.
Office - 3.21m x 2.75m (10'6" x 9'0") - Having windows to the front and side elevations and a radiator. This room also houses the gas fired combi boiler.
Wet Room - 2.31m x 1.67m (7'6" x 5'5") - A modern fully tiled wet room with shower, wash hand basin and a wc with a remote controlled flush. Attractive patterned tiled flooring.
Store Room -
Utility - 2.7m x 2.58m (8'10" x 8'5") - Having a range of units with worktops incorporating a Belfast sink with mixer taps over. Plumbing for washing machine. Having windows to the front and side along with a skylight.
Landing - Having a useful storage cupboard and a window to the front elevation.
Bedroom 1 - 7.05m x 4.15m (23'1" x 13'7") - A substantial bedroom having a walk in wardrobe/dressing area with shelving and rails and an en-suite bathroom. Access to roof space. Windows including three dormers.
En-Suite Bathroom - 2.82m max x 2.62m (9'3" max x 8'7") - A larger than average en-suite with a sizeable walk in shower, panelled bath, wash hand basin and wc.
Bedroom 2 - 3.70m x 3.14m (12'1" x 10'3") - Having a built in wardrobe and original cast iron fireplace. With a window to the rear elevation and a radiator.
Bedroom 3 - 3.44m x 2.74m (11'3" x 8'11") - Having a built in cupboad/wardrobe. With a window to the front elevation and a radiator.
Bedroom 4 - 3.01m max x 2.65m (9'10" max x 8'8") - Having a window to the rear elevation and a radiator.
Bathroom - 2.73m x 1.37m (8'11" x 4'5") - Being half tiled and having a white suite comprising freestanding bath with claw feet, wash hand basin and wc.Having a window to the rear elevation and a chrome style radiator / towel rail.
Barn - 5.68m x 4.34m (18'7" x 14'2") - Suitable for a variety of puposes and having water and power connected. Accessed via a wooden double door and a personal door. Further storage in the eaves. Three further outbuildings / storage areas are attached to the barn.
Outside - Well established gardens extend to three sides and are laid mainly to lawn with mature shrubs and trees. There is also a paved patio area, pergola and vegetable plot. To the side is a block paved driveway providing off road parking for several vehicles.
Utilities - Mains Electric
Mains Gas
Mains Water (not metered) and Sewerage
Mobile 4G but no EE or Three signal indoors
Broadband FTTP - Ultrafast
Interested in this property?
Council tax
First listed
Over a month agoEnergy Performance Certificate
Osgodby, Selby
Marketed by
Elmhirst Parker Estate Agents - Selby 13 Finkle Street Selby, North Yorkshire YO8 4DTPlacebuzz mortgage repayment calculator
Monthly repayment
The Est. Mortgage is for a 25 years repayment mortgage based on a 10% deposit and a 5.5% annual interest. It is only intended as a guide. Make sure you obtain accurate figures from your lender before committing to any mortgage. Your home may be repossessed if you do not keep up repayments on a mortgage.
Osgodby, Selby - Streetview
DISCLAIMER: Property descriptions and related information displayed on this page are marketing materials provided by Elmhirst Parker Estate Agents - Selby. Placebuzz does not warrant or accept any responsibility for the accuracy or completeness of the property descriptions or related information provided here and they do not constitute property particulars. Please contact Elmhirst Parker Estate Agents - Selby for full details and further information.


