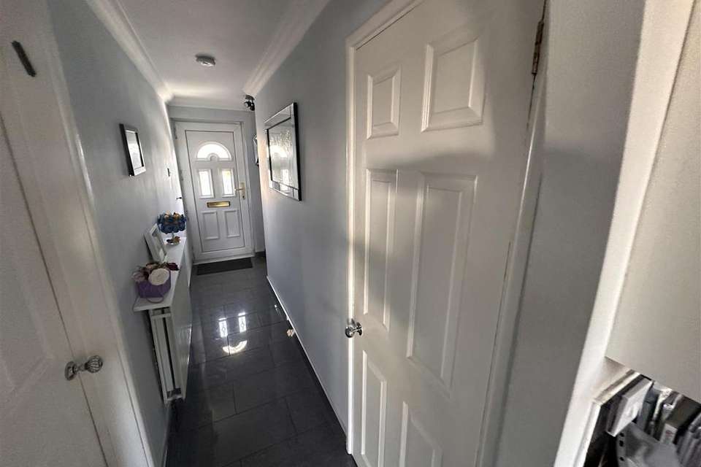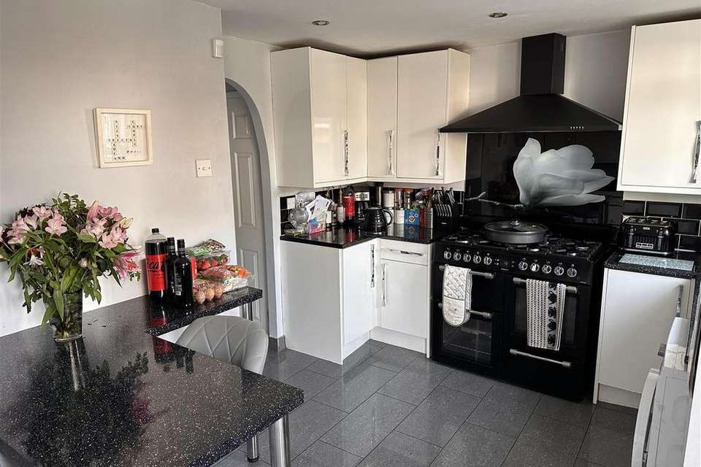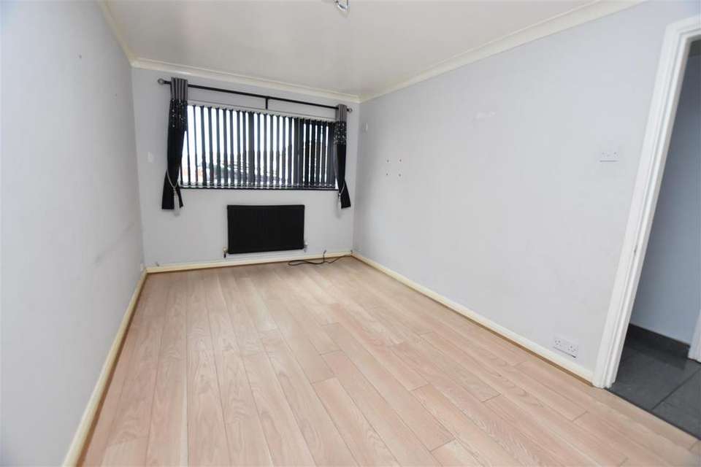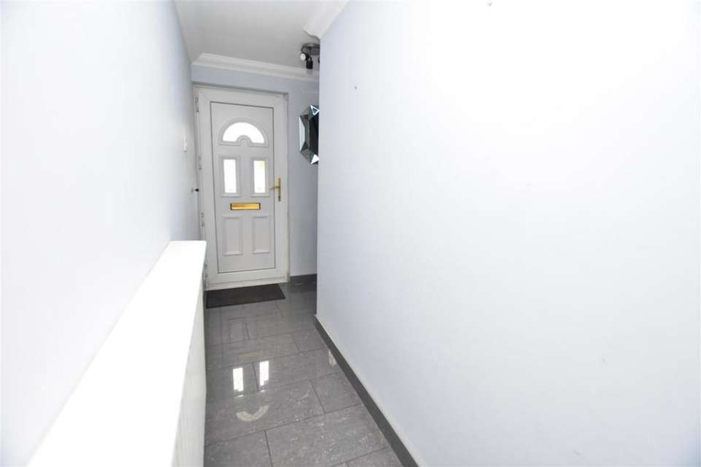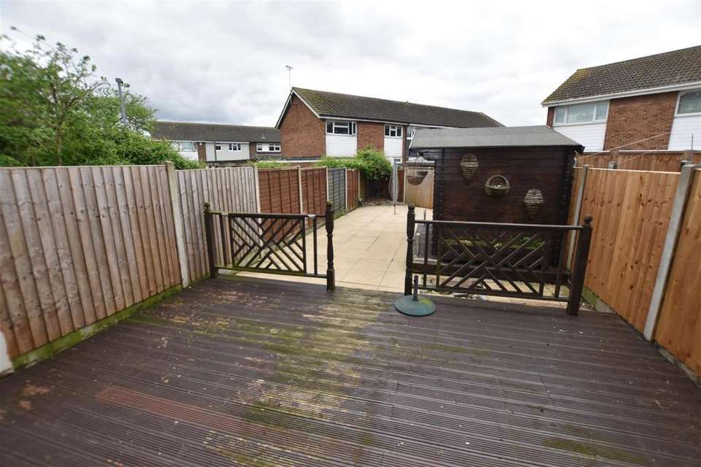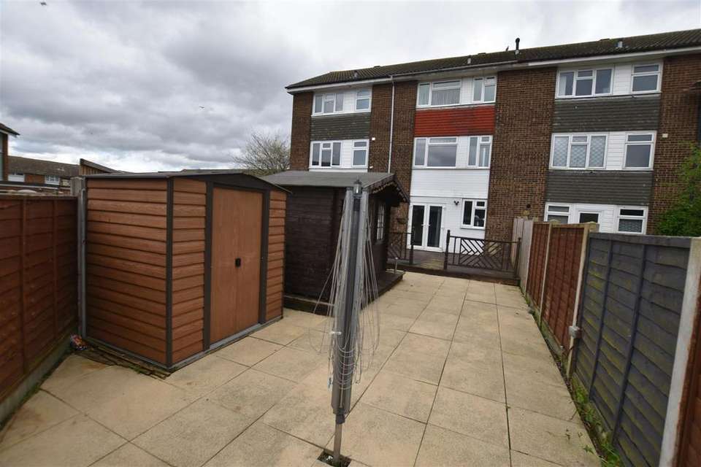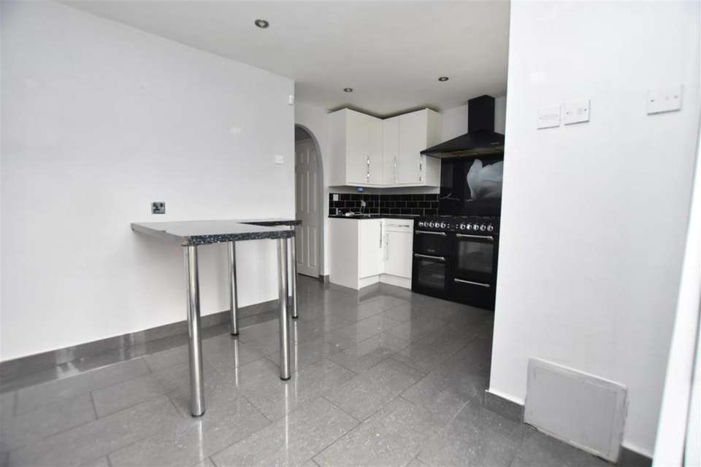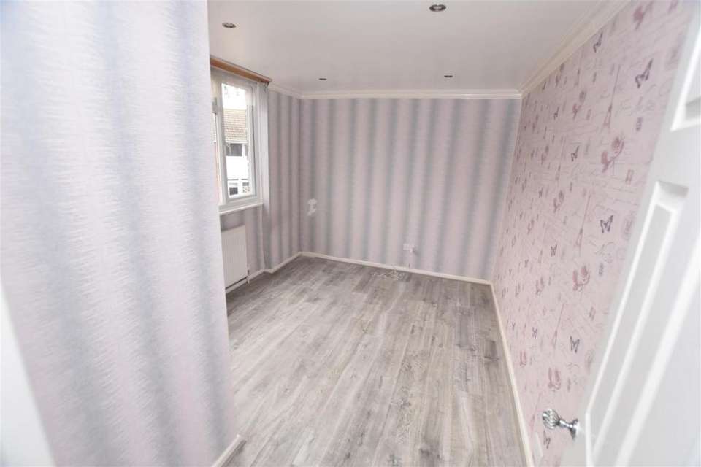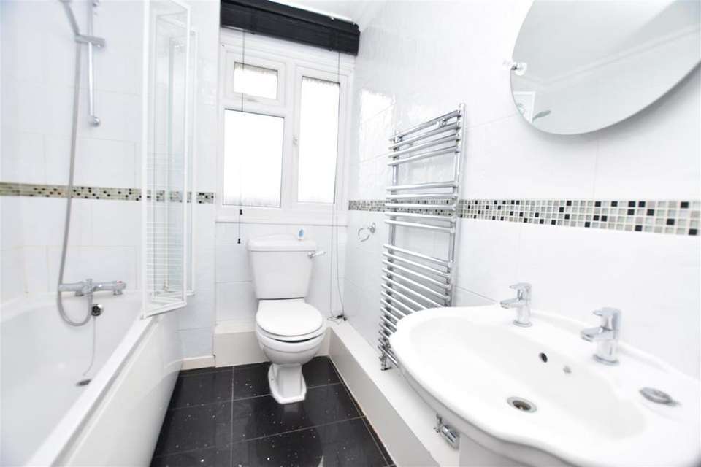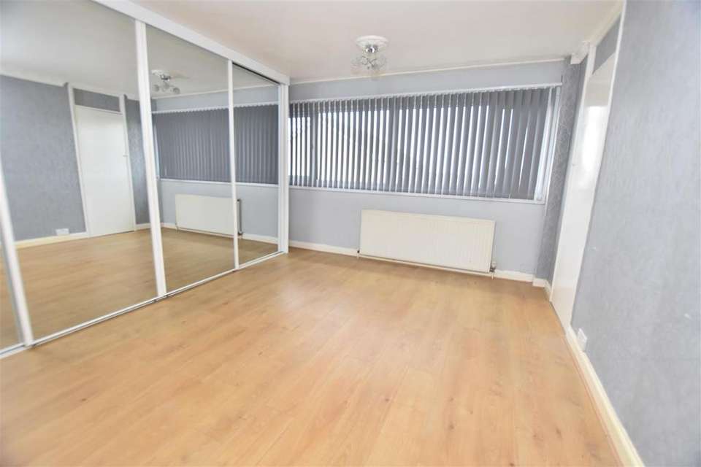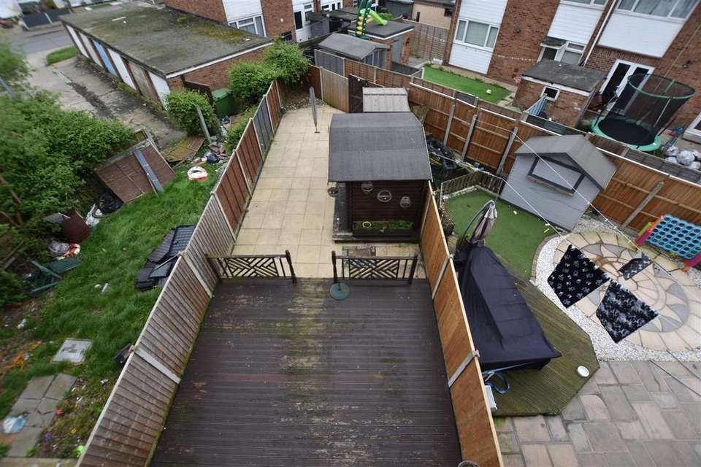4 bedroom house for sale
Fifth Avenue, Canvey Island SS8house
bedrooms
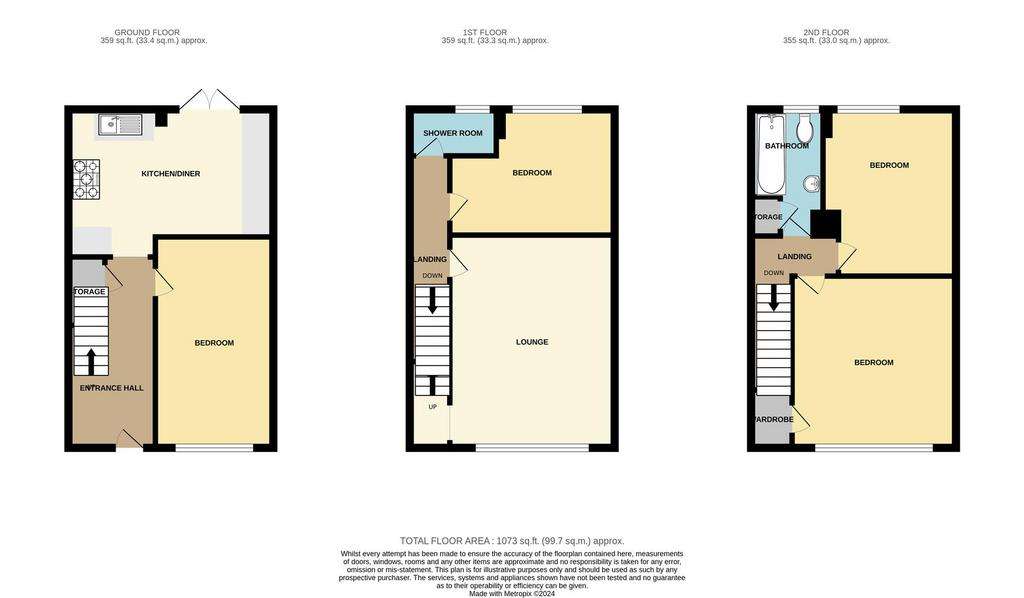
Property photos

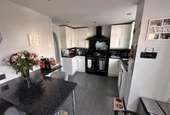
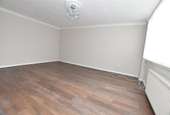
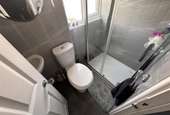
+11
Property description
This spacious and versatile 3/4 bedroom townhouse is conveniently located near local shops, schools, and bus routes on and off Canvey. The property includes parking, a modern gloss white kitchen to the rear, and a spacious fourth bedroom or lounge on the ground floor. On the middle floor is an excellent-sized lounge with a bedroom to the rear and a shower room. The top floor consists of two further double bedrooms and a bathroom. The property is well presented and benefits from gas-fired heating and double glazing.
Hall - UPVC double glazed entrance door leading into the hall, stairs connecting to the first floor, coving to ceiling, storage cupboard housing meters, archway into kitchen, white panelled door connecting to ground floor lounge or bedroom.
Ground Floor Lounge / Bedroom Four - 4.62m x 2.59m (15'2 x 8'6) - Double glazed to front with radiator under, coving to ceiling, laminate flooring.
Kitchen - 4.78m x 3.18m (15'8 x 10'5) - Located at the rear of the property and overlooking the rear garden, UPVC double-glazed window to the rear, adjacent double-glazed French Doors, tiling to floor, white gloss units at base level with rolled edge worksurfaces over, tiled splashback, inset stainless steel sink, matching wall units at eye level.
First Floor Landing - Coving to ceiling, white panelled doors leading to the third bedroom, lounge and first-floor shower room.
First Floor Shower Room - Obscure double-glazed window to rear, large tiled shower cubicle with wall-mounted shower (not tested), low level wc, corner pedestal wash hand basin, tiling to walls.
Lounge ( First Floor ) - 5.08m x 3.78m (16'8 x 12'5) - Double glazed window to the front elevation with radiator under, open through to a staircase which leads to the top floor, coving to ceiling, laminate flooring.
First Floor Bedroom Three - 3.78m x 2.64m (12'5 x 8'8) - Double glazed to rear elevation, radiator, coving to ceiling with inset spotlights, laminate flooring.
Second Floor Landing - Doors that connect to the bathroom and the two remaining bedrooms, access to loft.
Second Floor Bedroom One - 3.89m x 3.84m (12'9 x 12'7 ) - Double glazed to the front with radiator under, storage cupboard and mirror fronted wardrobes across one wall, laminate flooring.
Second Floor Bedroom Two - 3.86m x 2.90m (12'8 x 9'6) - Double glazed to rear, coving to ceiling, laminate flooring
Bathroom ( Second Floor ) - White three-piece suite comprising of a low-level wc, panelled bath with shower screen, pedestal wash hand basin, tiling to walls and floors in ceramics, chrome towel rail.
Exterior -
Front - Off-street parking to the front.
Garden - Larger than average and commencing with a decking area and the remainder being mainly laid to paving, there is a gate to the rear providing access
Hall - UPVC double glazed entrance door leading into the hall, stairs connecting to the first floor, coving to ceiling, storage cupboard housing meters, archway into kitchen, white panelled door connecting to ground floor lounge or bedroom.
Ground Floor Lounge / Bedroom Four - 4.62m x 2.59m (15'2 x 8'6) - Double glazed to front with radiator under, coving to ceiling, laminate flooring.
Kitchen - 4.78m x 3.18m (15'8 x 10'5) - Located at the rear of the property and overlooking the rear garden, UPVC double-glazed window to the rear, adjacent double-glazed French Doors, tiling to floor, white gloss units at base level with rolled edge worksurfaces over, tiled splashback, inset stainless steel sink, matching wall units at eye level.
First Floor Landing - Coving to ceiling, white panelled doors leading to the third bedroom, lounge and first-floor shower room.
First Floor Shower Room - Obscure double-glazed window to rear, large tiled shower cubicle with wall-mounted shower (not tested), low level wc, corner pedestal wash hand basin, tiling to walls.
Lounge ( First Floor ) - 5.08m x 3.78m (16'8 x 12'5) - Double glazed window to the front elevation with radiator under, open through to a staircase which leads to the top floor, coving to ceiling, laminate flooring.
First Floor Bedroom Three - 3.78m x 2.64m (12'5 x 8'8) - Double glazed to rear elevation, radiator, coving to ceiling with inset spotlights, laminate flooring.
Second Floor Landing - Doors that connect to the bathroom and the two remaining bedrooms, access to loft.
Second Floor Bedroom One - 3.89m x 3.84m (12'9 x 12'7 ) - Double glazed to the front with radiator under, storage cupboard and mirror fronted wardrobes across one wall, laminate flooring.
Second Floor Bedroom Two - 3.86m x 2.90m (12'8 x 9'6) - Double glazed to rear, coving to ceiling, laminate flooring
Bathroom ( Second Floor ) - White three-piece suite comprising of a low-level wc, panelled bath with shower screen, pedestal wash hand basin, tiling to walls and floors in ceramics, chrome towel rail.
Exterior -
Front - Off-street parking to the front.
Garden - Larger than average and commencing with a decking area and the remainder being mainly laid to paving, there is a gate to the rear providing access
Council tax
First listed
Over a month agoFifth Avenue, Canvey Island SS8
Placebuzz mortgage repayment calculator
Monthly repayment
The Est. Mortgage is for a 25 years repayment mortgage based on a 10% deposit and a 5.5% annual interest. It is only intended as a guide. Make sure you obtain accurate figures from your lender before committing to any mortgage. Your home may be repossessed if you do not keep up repayments on a mortgage.
Fifth Avenue, Canvey Island SS8 - Streetview
DISCLAIMER: Property descriptions and related information displayed on this page are marketing materials provided by Richard Poyntz - Canvey Island. Placebuzz does not warrant or accept any responsibility for the accuracy or completeness of the property descriptions or related information provided here and they do not constitute property particulars. Please contact Richard Poyntz - Canvey Island for full details and further information.





