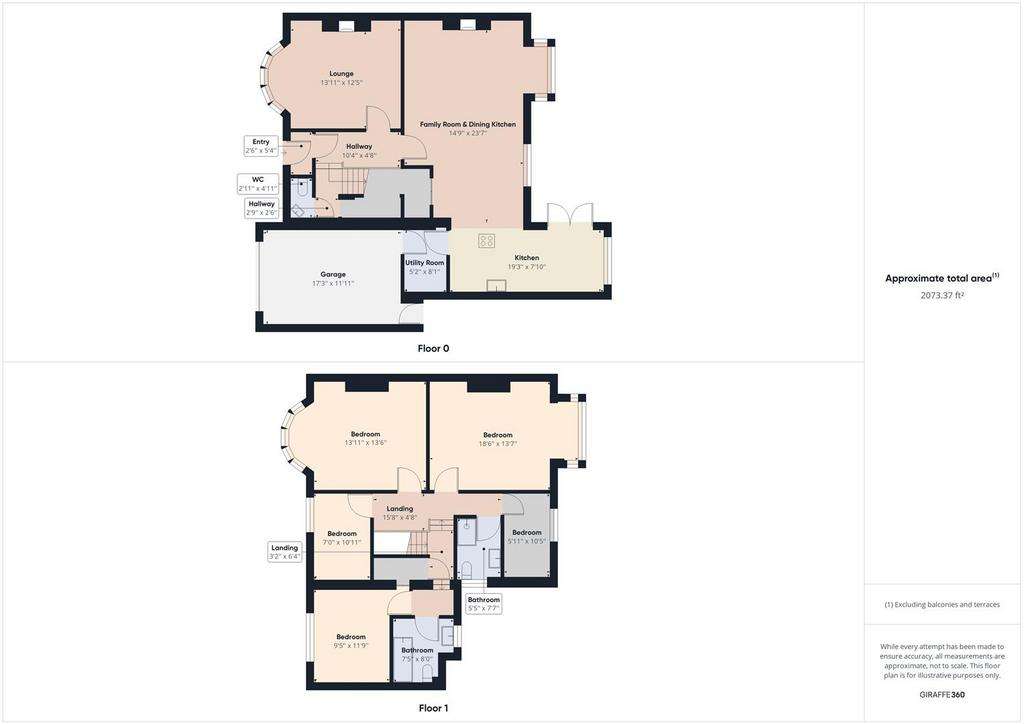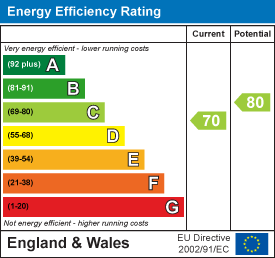5 bedroom semi-detached house for sale
St. Georges Crescent, Whitley Baysemi-detached house
bedrooms

Property photos




+17
Property description
Embleys are delighted to be instructed in the sale of this, rare to the market, characterful, semi detached property which was built circa 1920's and is perfectly located in a highly sought after area and is ideal for a family.
Set over two floors this lovely property consists of a vestibule and entrance hallway leading to a lounge, dining kitchen & family room with the open plan dining kitchen benefitting from a range of solid wood wall, base and drawer units and worktops, an integrated double oven and dishwasher, with an an integrated fridge and induction hob in the island. There are also double doors to a large pantry cupboard. Finally to the ground floor there is a downstairs WC and a utility room including space and plumbing for a washing machine. To the first floor there are five spacious bedrooms, a shower room and a good sized contemporary bathroom WC. Externally the property has an attached garage, a front garden with driveway parking for multiple cars and a stunning, West facing rear garden which is laid to lawn with an assortment of flowers.
The generous size, superb layout and fabulous location of this property makes for an exciting opportunity which can only truly be appreciated by a visit.
Whitley Bay is a beautiful seaside town known for its seamless merging of old and new, vibrant and peaceful.
The town centre remains loyal to its diverse heritage, whilst providing the very best modern amenities such as a mix of boutique shopping, excellent schools and exceptional public transport links. As such, Whitley Bay attracts a diverse community from retirees to families, from young couples to single professionals.
Vestibule -
Entrance Hallway -
Lounge - 4.24m x 3.78m (13'11" x 12'5") -
Dining Kitchen & Family Room - 7.19m x 4.50m & 5.87m x 2.39m (23'7 x 14'9" & 19'3 -
Utility Room - 2.46m x 1.57m (8'1 x 5'2") -
Downstairs Wc -
Bedroom - 4.24m x 4.11m (13'11" x 13'6") -
Bedroom - 5.64m x 4.14m (18'6 x 13'7") -
Bedroom - 3.58m x 2.87m (11'9 x 9'5") -
Bedroom - 3.33m x 2.13m (10'11" x 7'0") -
Bedroom - 3.18m x 1.80m (10'5" x 5'11") -
Bathroom Wc - 2.44m x 2.26m (8'0" x 7'5") -
Shower Room - 2.31m x 1.65m (7'7" x 5'5") -
Garage - 5.26m x 3.63m (17'3" x 11'11") -
Front Garden -
Rear Garden -
Set over two floors this lovely property consists of a vestibule and entrance hallway leading to a lounge, dining kitchen & family room with the open plan dining kitchen benefitting from a range of solid wood wall, base and drawer units and worktops, an integrated double oven and dishwasher, with an an integrated fridge and induction hob in the island. There are also double doors to a large pantry cupboard. Finally to the ground floor there is a downstairs WC and a utility room including space and plumbing for a washing machine. To the first floor there are five spacious bedrooms, a shower room and a good sized contemporary bathroom WC. Externally the property has an attached garage, a front garden with driveway parking for multiple cars and a stunning, West facing rear garden which is laid to lawn with an assortment of flowers.
The generous size, superb layout and fabulous location of this property makes for an exciting opportunity which can only truly be appreciated by a visit.
Whitley Bay is a beautiful seaside town known for its seamless merging of old and new, vibrant and peaceful.
The town centre remains loyal to its diverse heritage, whilst providing the very best modern amenities such as a mix of boutique shopping, excellent schools and exceptional public transport links. As such, Whitley Bay attracts a diverse community from retirees to families, from young couples to single professionals.
Vestibule -
Entrance Hallway -
Lounge - 4.24m x 3.78m (13'11" x 12'5") -
Dining Kitchen & Family Room - 7.19m x 4.50m & 5.87m x 2.39m (23'7 x 14'9" & 19'3 -
Utility Room - 2.46m x 1.57m (8'1 x 5'2") -
Downstairs Wc -
Bedroom - 4.24m x 4.11m (13'11" x 13'6") -
Bedroom - 5.64m x 4.14m (18'6 x 13'7") -
Bedroom - 3.58m x 2.87m (11'9 x 9'5") -
Bedroom - 3.33m x 2.13m (10'11" x 7'0") -
Bedroom - 3.18m x 1.80m (10'5" x 5'11") -
Bathroom Wc - 2.44m x 2.26m (8'0" x 7'5") -
Shower Room - 2.31m x 1.65m (7'7" x 5'5") -
Garage - 5.26m x 3.63m (17'3" x 11'11") -
Front Garden -
Rear Garden -
Interested in this property?
Council tax
First listed
2 weeks agoEnergy Performance Certificate
St. Georges Crescent, Whitley Bay
Marketed by
Embleys Estate Agents - Whitley Bay 1 Ilfracombe Gardens Whitley Bay NE26 3NDPlacebuzz mortgage repayment calculator
Monthly repayment
The Est. Mortgage is for a 25 years repayment mortgage based on a 10% deposit and a 5.5% annual interest. It is only intended as a guide. Make sure you obtain accurate figures from your lender before committing to any mortgage. Your home may be repossessed if you do not keep up repayments on a mortgage.
St. Georges Crescent, Whitley Bay - Streetview
DISCLAIMER: Property descriptions and related information displayed on this page are marketing materials provided by Embleys Estate Agents - Whitley Bay. Placebuzz does not warrant or accept any responsibility for the accuracy or completeness of the property descriptions or related information provided here and they do not constitute property particulars. Please contact Embleys Estate Agents - Whitley Bay for full details and further information.






















