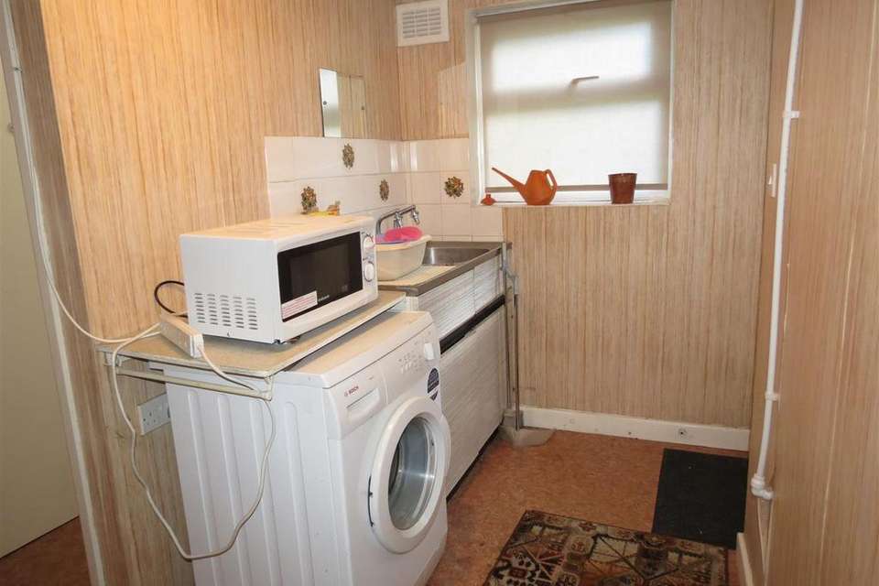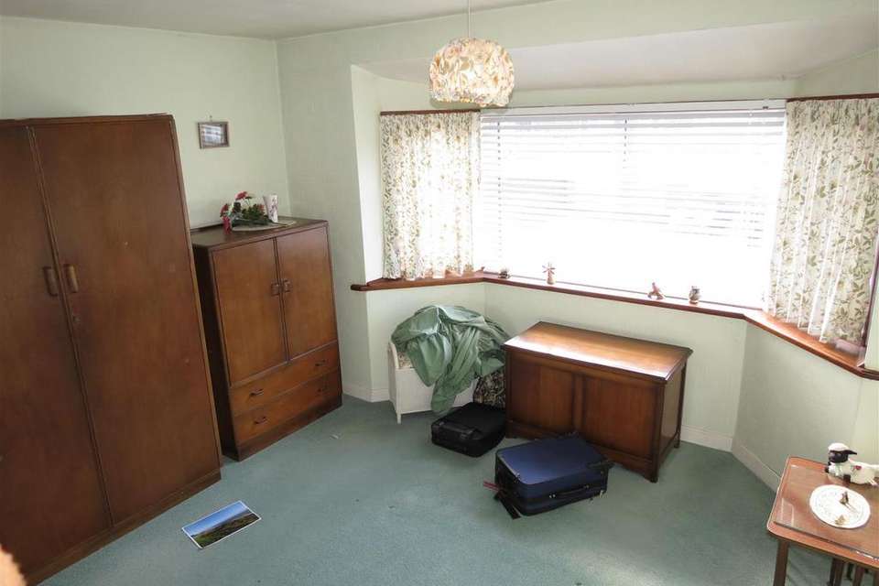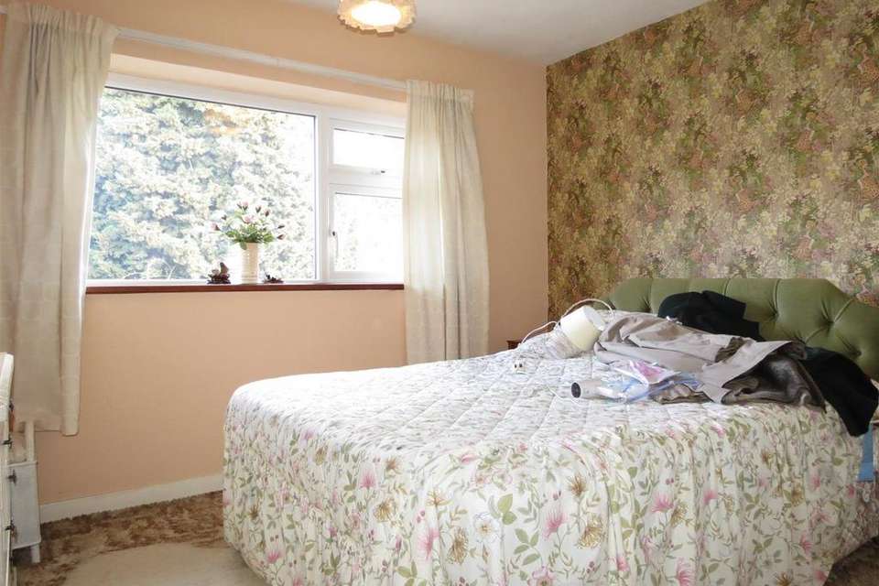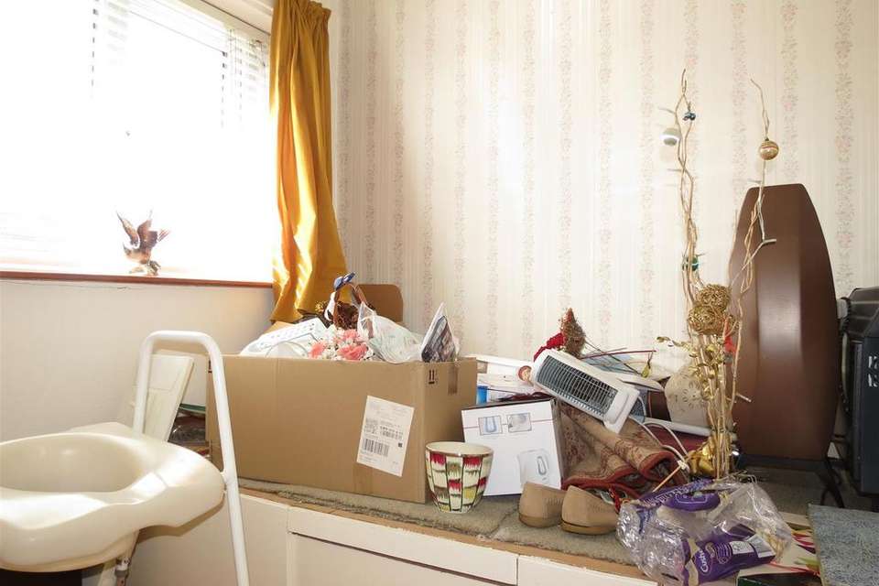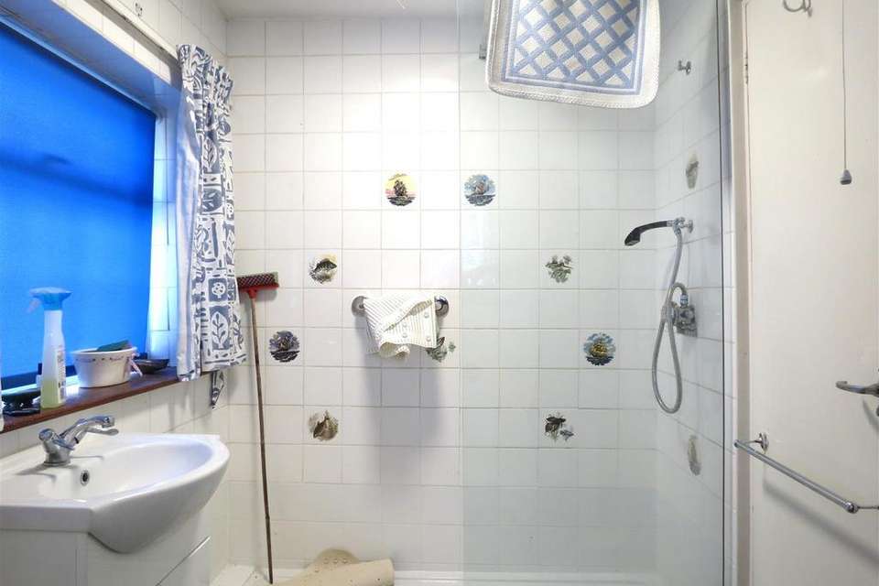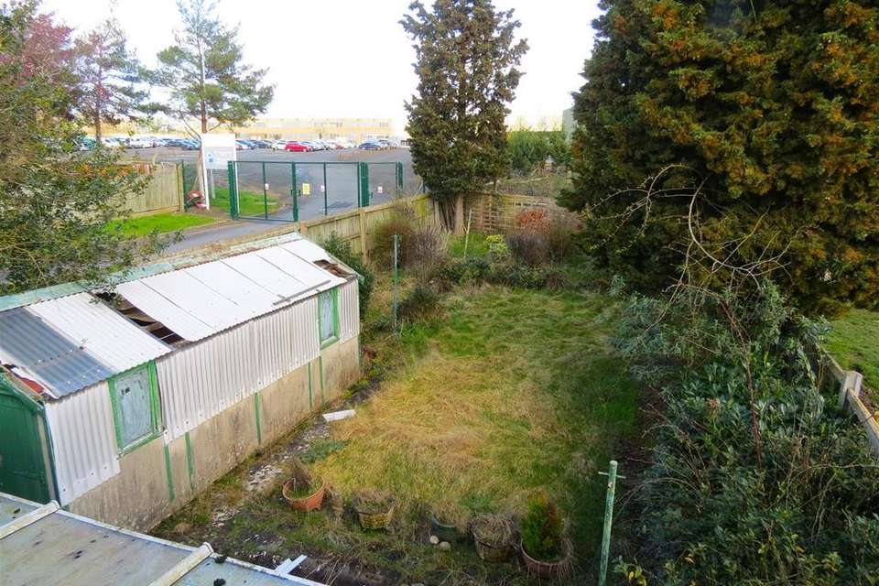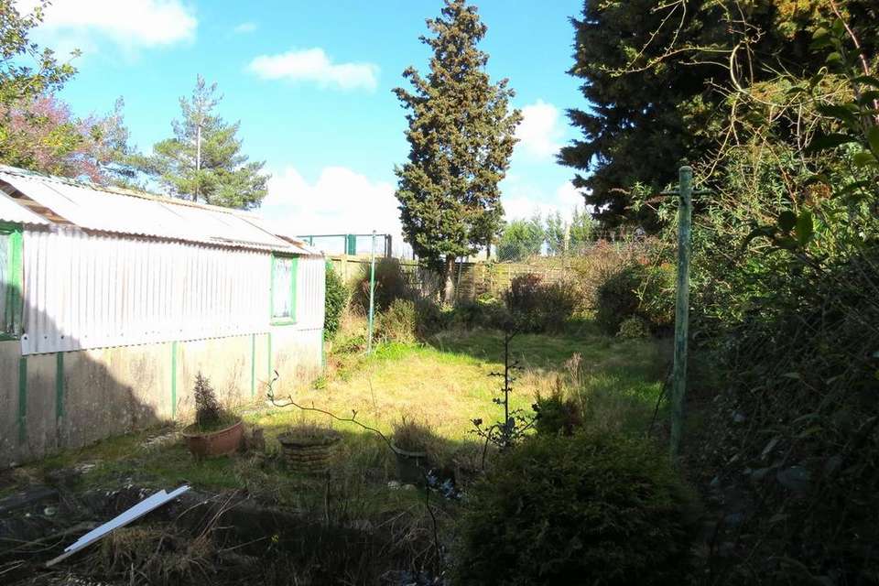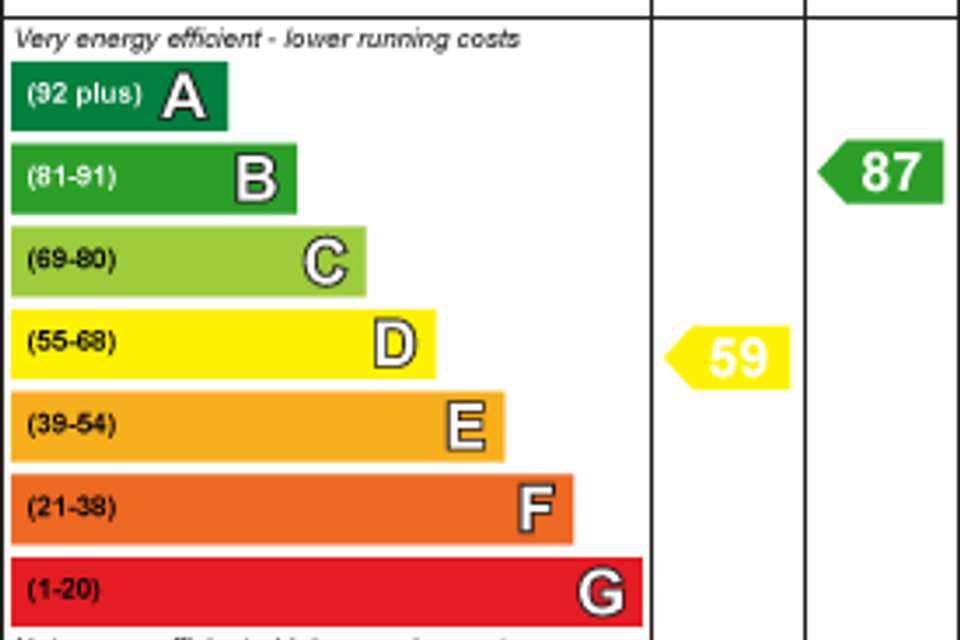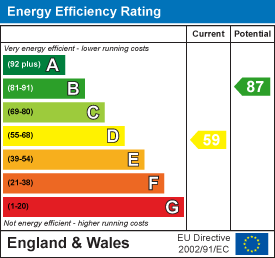3 bedroom semi-detached house for sale
Heath Farm, Shrewsburysemi-detached house
bedrooms
Property photos

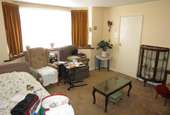
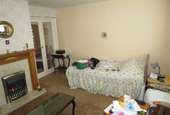
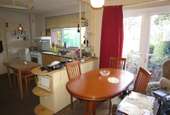
+8
Property description
This is a deceptively spacious, well proportioned bay fronted three bedroom semi detached house being offered For Sale with NO UPWARD CHAIN. The property is situated within this convenient residential location, close proximity to good local amenities and the Shrewsbury town centre. The property would benefit from some general modernisation/improvement allowing any potential purchasers to restyle the property in their own particular way. Viewing is recommended.
The accommodation briefly comprises of the following: Entrance porch, hallway, bay fronted lounge, kitchen/diner, utility room, cloakroom, first floor landing, three bedrooms, shower room, front and large rear enclosed gardens, driveway, garage, store/original garage, UPVC double glazing. NO UPWARD CHAIN.
The accommodation in greater detail comprises:
UPVC double glazed entrance door gives access to:
Entrance Porch - Having UPVC double glazed windows.
Wooden framed door the gives access to:
Hallway - Having under-stairs storage cupboard.
Door from hallway gives access to:
Bay Fronted Lounge - 3.91m x 3.68m max into bay (12'10 x 12'1 max into - Having UPVC double glazed bay window to front, coal effect living gas fire set to marble style hearth with decorative fire surround.
Wooden framed door from lounge and door from hallway gives access to:
Kitchen/Diner - 5.92m x 2.82m (19'5 x 9'3) - The dining area comprises: UPVC double glazed French doors giving access to rear gardens.
The kitchen comprises: base units with built-in drawers, worktop, stainless steel sink with twin drainer, tiled splash surrounds, UPVC double glazed window to rear, under-stairs pantry plus additional shelved storage cupboard.
Part glazed door from kitchen/diner gives access to:
L Shaped Utility - 3.12m x 2.44m max (10'3 x 8'0 max) - Having base units with built-in drawers and sink above, UPVC double glazed window to rear, UPVC double glazed door giving access to rear gardens, vinyl floor covering, service door to garage.
Door from utility room gives access to:
Cloakroom - Having low flush WC, UPVC double glazed window.
From hallway stairs rise to:
First Floor Landing - Having wall mounted gas heater, UPVC double glazed window to side, airing cupboard.
Doors from first floor landing then gives access to: Three bedrooms and shower room.
Bedroom One - 3.76m max into bay x 3.43m (12'4 max into bay x 11 - Having UPVC double glazed bay window to front.
Bedroom Two - 3.30m x 2.77m (10'10 x 9'1) - Having UPVC double glazed window to rear, fitted shelved storage cupboard, wardrobe and centralised shelved display unit.
Bedroom Three - 2.34m x 2.13m (7'8 x 7'0) - Having UPVC double glazed window to rear.
Shower Room - Having large tiled shower cubicle with contemporary glazed shower screen, low flush WC, wash hand basin, two UPVC double glazed window, fully tiled to walls.
Outside - To the front of the property there is a low maintenance stone frontage, paved area and inset shrubs. To the side of this there is tarmacadam driveway which gives access to:
Garage - 4.65m x 2.64m (15'3 x 8'8) - Having garage door to front.
Rear Gardens - The rear gardens are a generous size having covered paved patio area, garden pond, lawn garden, well established shrubs, a large detached store/original garage. The rear gardens are enclosed.
Services - Mains water, electricity, drainage and gas are all understood to be available to the property. None of these services have been tested. If there is a telephone installed it will be subject to British Telecom regulations.
Council Tax Band B -
Tenure - We are advised that the property is freehold but this has not been verified and confirmation will be forthcoming from the vendor's solicitors during pre-contract enquiries.
Mortgage Services - We offer a no obligation mortgage service through our in house Independent Financial Advisor. Telephone our Office for further details[use Contact Agent Button] (OPTION 1 SALES).
Referral Fee Disclaimer - Guidance from the Consumer Protection from Unfair Trading Regulations 2008 requires the Estate Agency sector to address the issue of transparency of fees.
Holland Broadbridge refers clients to carefully selected local service companies, as we believe you may benefit from using their services. You are under no obligation to use the services of any of the recommended companies, though if you accept our recommendation the provider is expected to pay us a referral fee.
Disclaimer - Any areas / measurements are approximate only and have not been verified.
VACANT POSSESSION WILL BE GIVEN ON COMPLETION.
The accommodation briefly comprises of the following: Entrance porch, hallway, bay fronted lounge, kitchen/diner, utility room, cloakroom, first floor landing, three bedrooms, shower room, front and large rear enclosed gardens, driveway, garage, store/original garage, UPVC double glazing. NO UPWARD CHAIN.
The accommodation in greater detail comprises:
UPVC double glazed entrance door gives access to:
Entrance Porch - Having UPVC double glazed windows.
Wooden framed door the gives access to:
Hallway - Having under-stairs storage cupboard.
Door from hallway gives access to:
Bay Fronted Lounge - 3.91m x 3.68m max into bay (12'10 x 12'1 max into - Having UPVC double glazed bay window to front, coal effect living gas fire set to marble style hearth with decorative fire surround.
Wooden framed door from lounge and door from hallway gives access to:
Kitchen/Diner - 5.92m x 2.82m (19'5 x 9'3) - The dining area comprises: UPVC double glazed French doors giving access to rear gardens.
The kitchen comprises: base units with built-in drawers, worktop, stainless steel sink with twin drainer, tiled splash surrounds, UPVC double glazed window to rear, under-stairs pantry plus additional shelved storage cupboard.
Part glazed door from kitchen/diner gives access to:
L Shaped Utility - 3.12m x 2.44m max (10'3 x 8'0 max) - Having base units with built-in drawers and sink above, UPVC double glazed window to rear, UPVC double glazed door giving access to rear gardens, vinyl floor covering, service door to garage.
Door from utility room gives access to:
Cloakroom - Having low flush WC, UPVC double glazed window.
From hallway stairs rise to:
First Floor Landing - Having wall mounted gas heater, UPVC double glazed window to side, airing cupboard.
Doors from first floor landing then gives access to: Three bedrooms and shower room.
Bedroom One - 3.76m max into bay x 3.43m (12'4 max into bay x 11 - Having UPVC double glazed bay window to front.
Bedroom Two - 3.30m x 2.77m (10'10 x 9'1) - Having UPVC double glazed window to rear, fitted shelved storage cupboard, wardrobe and centralised shelved display unit.
Bedroom Three - 2.34m x 2.13m (7'8 x 7'0) - Having UPVC double glazed window to rear.
Shower Room - Having large tiled shower cubicle with contemporary glazed shower screen, low flush WC, wash hand basin, two UPVC double glazed window, fully tiled to walls.
Outside - To the front of the property there is a low maintenance stone frontage, paved area and inset shrubs. To the side of this there is tarmacadam driveway which gives access to:
Garage - 4.65m x 2.64m (15'3 x 8'8) - Having garage door to front.
Rear Gardens - The rear gardens are a generous size having covered paved patio area, garden pond, lawn garden, well established shrubs, a large detached store/original garage. The rear gardens are enclosed.
Services - Mains water, electricity, drainage and gas are all understood to be available to the property. None of these services have been tested. If there is a telephone installed it will be subject to British Telecom regulations.
Council Tax Band B -
Tenure - We are advised that the property is freehold but this has not been verified and confirmation will be forthcoming from the vendor's solicitors during pre-contract enquiries.
Mortgage Services - We offer a no obligation mortgage service through our in house Independent Financial Advisor. Telephone our Office for further details[use Contact Agent Button] (OPTION 1 SALES).
Referral Fee Disclaimer - Guidance from the Consumer Protection from Unfair Trading Regulations 2008 requires the Estate Agency sector to address the issue of transparency of fees.
Holland Broadbridge refers clients to carefully selected local service companies, as we believe you may benefit from using their services. You are under no obligation to use the services of any of the recommended companies, though if you accept our recommendation the provider is expected to pay us a referral fee.
Disclaimer - Any areas / measurements are approximate only and have not been verified.
VACANT POSSESSION WILL BE GIVEN ON COMPLETION.
Interested in this property?
Council tax
First listed
Over a month agoEnergy Performance Certificate
Heath Farm, Shrewsbury
Marketed by
Holland Broadbridge - Shrewsbury Agriculture House, 5 Barker Street Shrewsbury SY1 1QJPlacebuzz mortgage repayment calculator
Monthly repayment
The Est. Mortgage is for a 25 years repayment mortgage based on a 10% deposit and a 5.5% annual interest. It is only intended as a guide. Make sure you obtain accurate figures from your lender before committing to any mortgage. Your home may be repossessed if you do not keep up repayments on a mortgage.
Heath Farm, Shrewsbury - Streetview
DISCLAIMER: Property descriptions and related information displayed on this page are marketing materials provided by Holland Broadbridge - Shrewsbury. Placebuzz does not warrant or accept any responsibility for the accuracy or completeness of the property descriptions or related information provided here and they do not constitute property particulars. Please contact Holland Broadbridge - Shrewsbury for full details and further information.





