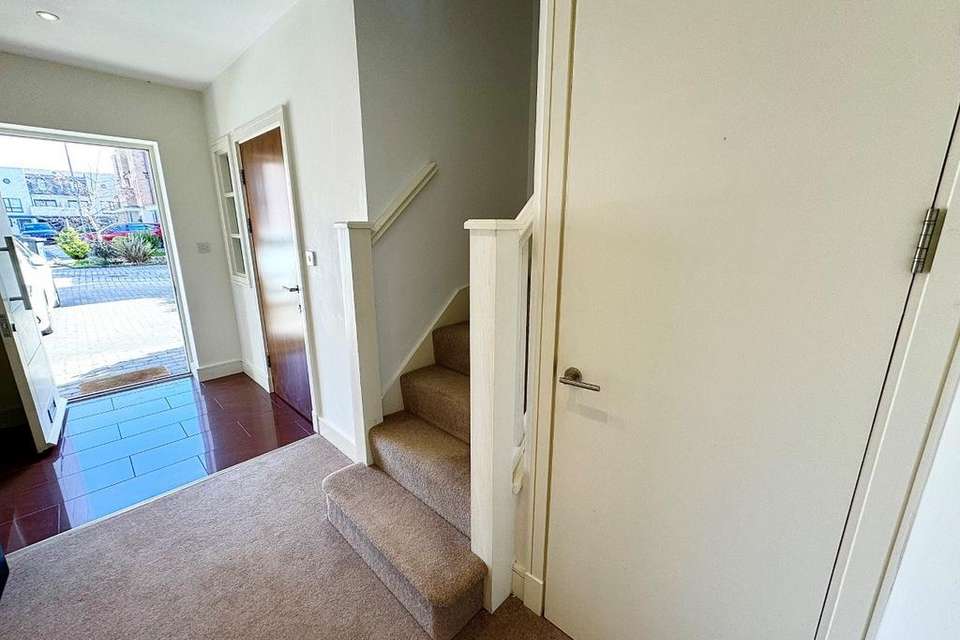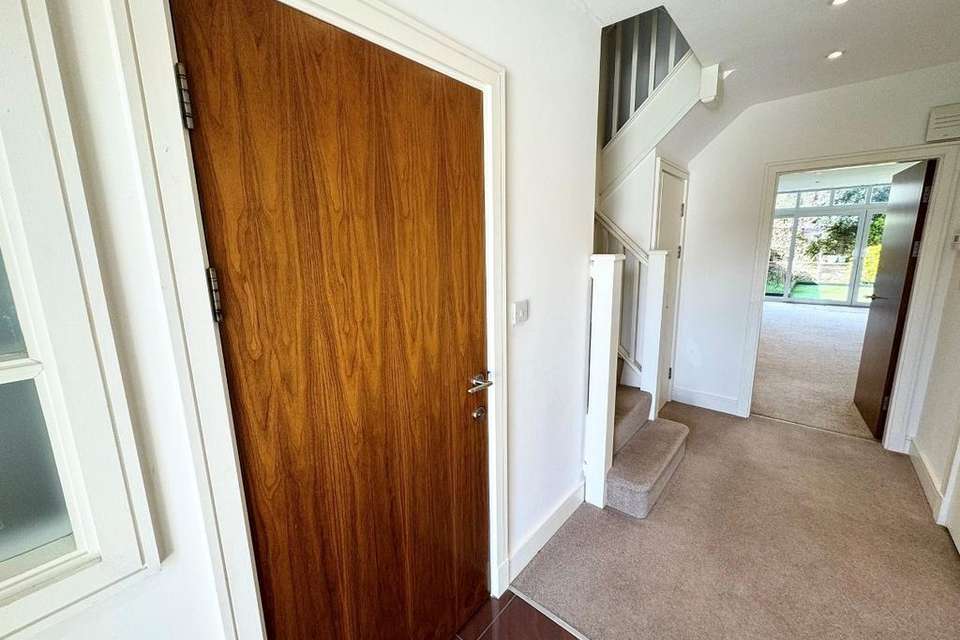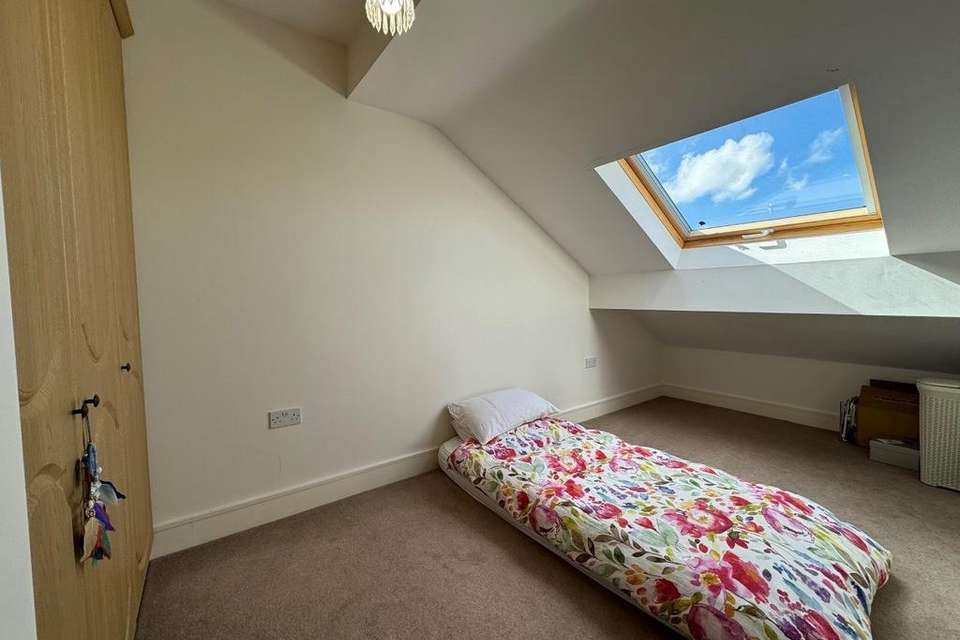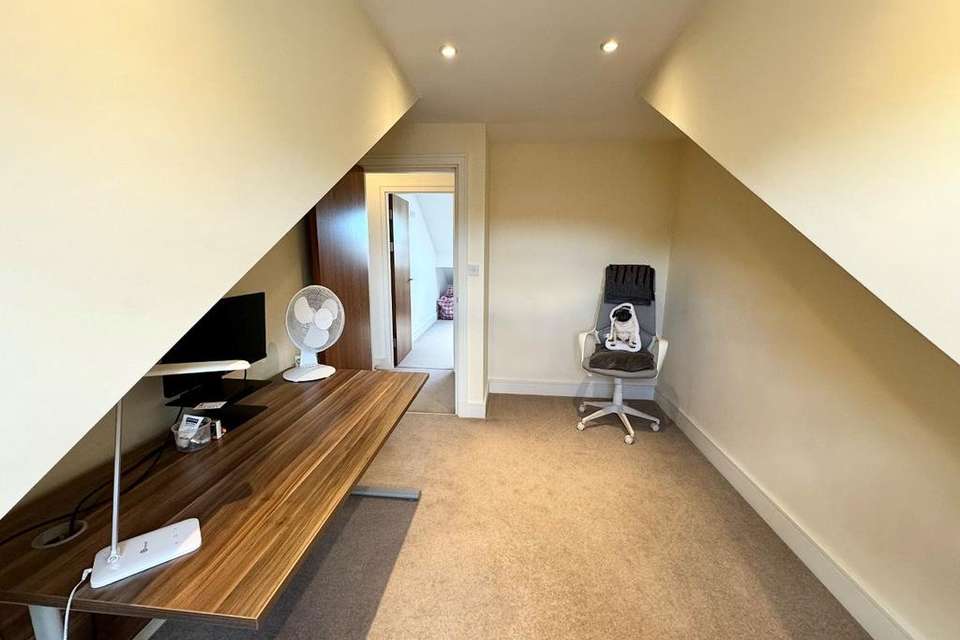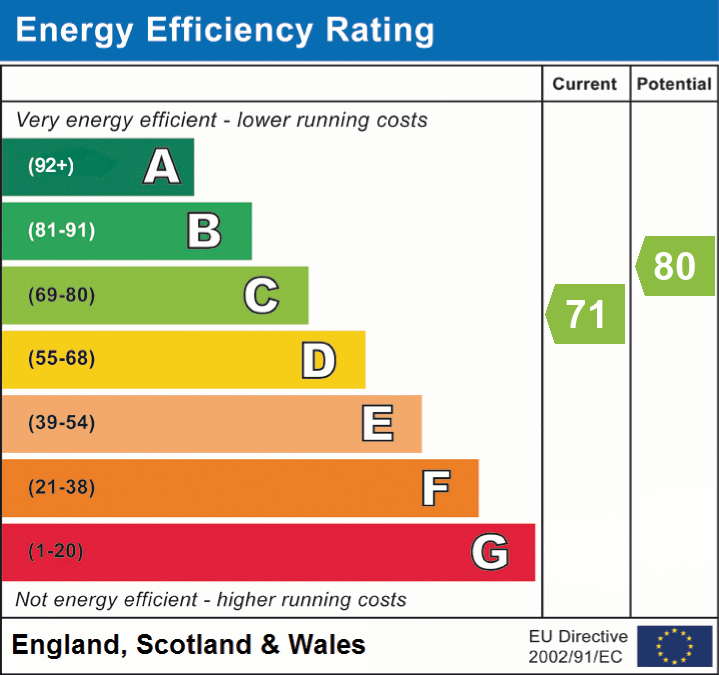4 bedroom semi-detached house for sale
Liverpool, L37semi-detached house
bedrooms
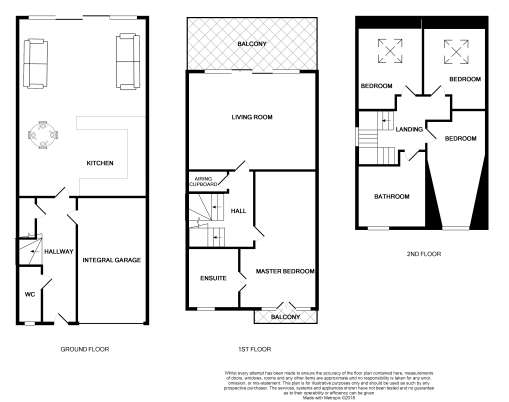
Property photos




+29
Property description
Colette Gunter Estate Agents are delighted to present to the market this spacious semi detached town house which offers superb family accommodation spanning over three floors. Features include an open plan kitchen/dining and family room with large doors leading to the westerly facing rear garden providing the perfect outdoor space for relaxation and entertaining. There is an additional first floor lounge with balcony, FOUR bedrooms, luxury 'Villeroy & Boch' en-suite and family bath/shower rooms, integral garage and off road parking.The Hamptons is a modern development which boasts contemporary design, situated in a cul-de-sac location which is within easy reach of all local amenities including local primary and secondary schools, transport links and Formby Village with its wide variety of coffee bars, restaurants, independent shops and supermarkets. NO ONWARD CHAIN
Hall
Part tiled floor; understairs storage; door to garage.
Cloakroom/W.C.
Villeroy & Boch suite comprising of mounted wash hand basin on tiled floating shelf; wall hung W.C. with concealed cistern; part tiled walls; tiled floor; U.P.V.C. framed double glazed window to front with obscure glass.
Kitchen/Dining/Family Room
19' 1" x 23' 3" (5.82m x 7.09m) Range of base, wall and drawer units; granite working surfaces incorporating a one and a half bowl inset stainless steel sink unit with mixer tap; Bosch built under double oven; ceramic hob; extractor canopy; Bosch integrated dishwasher; integrated refrigerator/freezer; part tiled walls; part tile floor; open to dining/family room with feature fireplace fitted with coal effect electric fire; U.P.V.C. framed double glazed sliding patio doors to rear garden; electrically operated awning.
First Floor
Landing
Walk-in linen/storage cupboard with light.
Westerly Facing Lounge with Balcony
19' 2" x 12' 9" (5.84m x 3.89m) U.P.V.C. framed double glazed sliding patio doors to westerly facing balcony; feature fireplace surround fitted with electric fire.
Primary Bedroom
11' 10" x 16' 8" maximum dimensions (3.61m x 5.08m) U.P.V.C. framed double glazed, double opening French doors to balcony; double opening doors to:-
En-Suite Bath/Shower Room
Villeroy & Boch suite comprising tiled sided sunken bath with hand held shower attachment; tiled shower compartment with mains fitment, fixed head and hand held shower attachment; wash hand basin with mixer tap on floating tiled stand; wall hung W.C. with concealed cistern; chrome ladder style radiator; fitted mirror with light over; extractor; tiled walls; tiled floor; U.P.V.C. framed double glazed window to front with obscure glass.
Second Floor
Landing
Bedroom No. 2
9' 4" x 14' 5" into eaves (maximum dimensions, sloping ceiling) (2.84m x 4.39m) Double glazed Velux window to rear; built in wardrobes.
Bedroom No. 3
9' 4" x 14' 5" into eaves (maximum dimensions, sloping ceiling) (2.84m x 4.39m) Double glazed Velux window to rear; built in wardrobes.
Bedroom No. 4
8' 9" x 13' 4" (maxiumum dimensions, sloping ceiling) (2.67m x 4.06m) U.P.V.C. framed double glazed window to front.
Family Bathroom/Shower Room
9' 2" x 7' 8" (2.79m x 2.34m) Villeroy & Boch suite comprising tiled sided sunken bath with hand held shower attachment; tiled shower compartment with mains fitment, fixed head and hand held shower attachment; wash hand basin with mixer tap on floating stand; wall hung W.C. with concealed cistern; chrome ladder style radiator; fitted mirror; extractor; tiled walls; tiled floor; U.P.V.C. port hole window to front with obscure glass.
Outside
Outside
Integral Garage
9' 0" x 16' 9" (2.74m x 5.11m) Electrically controlled up and over door; plumbing for automatic washing machine; storage units; Vaillant wall mounted gas heating boiler.
Landscaped Gardens
Attractive and easily maintained gardens to front and rear. The front garden has a block paved driveway providing off road parking. The enclosed westerly facing rear garden is walled with artificial lawn, stone patio, pergola and shrubs and bushes.
PLEASE NOTE
*Colette Gunter advise that all interested parties should satisfy themselves as to the accuracy of the description, measurements and floorplan provided, either by inspection or otherwise. All measurements , distances and areas are approximate only. All fixtures, fittings and other items are NOT included unless specified in these details. Any services, heating systems or appliances have not been tested and no warranty can be given or implied as to their working order *
Hall
Part tiled floor; understairs storage; door to garage.
Cloakroom/W.C.
Villeroy & Boch suite comprising of mounted wash hand basin on tiled floating shelf; wall hung W.C. with concealed cistern; part tiled walls; tiled floor; U.P.V.C. framed double glazed window to front with obscure glass.
Kitchen/Dining/Family Room
19' 1" x 23' 3" (5.82m x 7.09m) Range of base, wall and drawer units; granite working surfaces incorporating a one and a half bowl inset stainless steel sink unit with mixer tap; Bosch built under double oven; ceramic hob; extractor canopy; Bosch integrated dishwasher; integrated refrigerator/freezer; part tiled walls; part tile floor; open to dining/family room with feature fireplace fitted with coal effect electric fire; U.P.V.C. framed double glazed sliding patio doors to rear garden; electrically operated awning.
First Floor
Landing
Walk-in linen/storage cupboard with light.
Westerly Facing Lounge with Balcony
19' 2" x 12' 9" (5.84m x 3.89m) U.P.V.C. framed double glazed sliding patio doors to westerly facing balcony; feature fireplace surround fitted with electric fire.
Primary Bedroom
11' 10" x 16' 8" maximum dimensions (3.61m x 5.08m) U.P.V.C. framed double glazed, double opening French doors to balcony; double opening doors to:-
En-Suite Bath/Shower Room
Villeroy & Boch suite comprising tiled sided sunken bath with hand held shower attachment; tiled shower compartment with mains fitment, fixed head and hand held shower attachment; wash hand basin with mixer tap on floating tiled stand; wall hung W.C. with concealed cistern; chrome ladder style radiator; fitted mirror with light over; extractor; tiled walls; tiled floor; U.P.V.C. framed double glazed window to front with obscure glass.
Second Floor
Landing
Bedroom No. 2
9' 4" x 14' 5" into eaves (maximum dimensions, sloping ceiling) (2.84m x 4.39m) Double glazed Velux window to rear; built in wardrobes.
Bedroom No. 3
9' 4" x 14' 5" into eaves (maximum dimensions, sloping ceiling) (2.84m x 4.39m) Double glazed Velux window to rear; built in wardrobes.
Bedroom No. 4
8' 9" x 13' 4" (maxiumum dimensions, sloping ceiling) (2.67m x 4.06m) U.P.V.C. framed double glazed window to front.
Family Bathroom/Shower Room
9' 2" x 7' 8" (2.79m x 2.34m) Villeroy & Boch suite comprising tiled sided sunken bath with hand held shower attachment; tiled shower compartment with mains fitment, fixed head and hand held shower attachment; wash hand basin with mixer tap on floating stand; wall hung W.C. with concealed cistern; chrome ladder style radiator; fitted mirror; extractor; tiled walls; tiled floor; U.P.V.C. port hole window to front with obscure glass.
Outside
Outside
Integral Garage
9' 0" x 16' 9" (2.74m x 5.11m) Electrically controlled up and over door; plumbing for automatic washing machine; storage units; Vaillant wall mounted gas heating boiler.
Landscaped Gardens
Attractive and easily maintained gardens to front and rear. The front garden has a block paved driveway providing off road parking. The enclosed westerly facing rear garden is walled with artificial lawn, stone patio, pergola and shrubs and bushes.
PLEASE NOTE
*Colette Gunter advise that all interested parties should satisfy themselves as to the accuracy of the description, measurements and floorplan provided, either by inspection or otherwise. All measurements , distances and areas are approximate only. All fixtures, fittings and other items are NOT included unless specified in these details. Any services, heating systems or appliances have not been tested and no warranty can be given or implied as to their working order *
Interested in this property?
Council tax
First listed
3 weeks agoEnergy Performance Certificate
Liverpool, L37
Marketed by
Colette Gunter - Formby Priory Lodge, 27 Elbow Lane Formby, Liverpool L37 4ABPlacebuzz mortgage repayment calculator
Monthly repayment
The Est. Mortgage is for a 25 years repayment mortgage based on a 10% deposit and a 5.5% annual interest. It is only intended as a guide. Make sure you obtain accurate figures from your lender before committing to any mortgage. Your home may be repossessed if you do not keep up repayments on a mortgage.
Liverpool, L37 - Streetview
DISCLAIMER: Property descriptions and related information displayed on this page are marketing materials provided by Colette Gunter - Formby. Placebuzz does not warrant or accept any responsibility for the accuracy or completeness of the property descriptions or related information provided here and they do not constitute property particulars. Please contact Colette Gunter - Formby for full details and further information.



