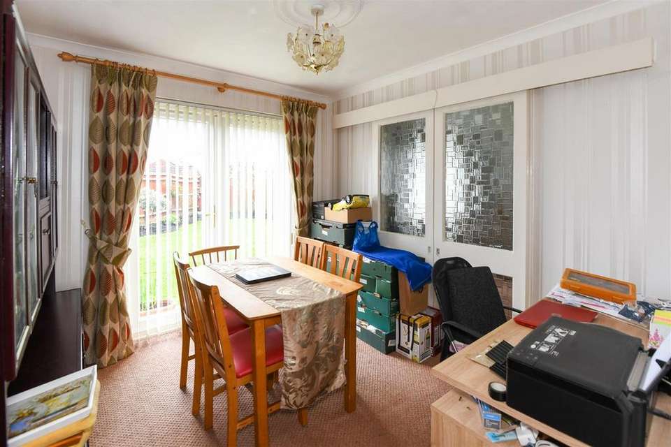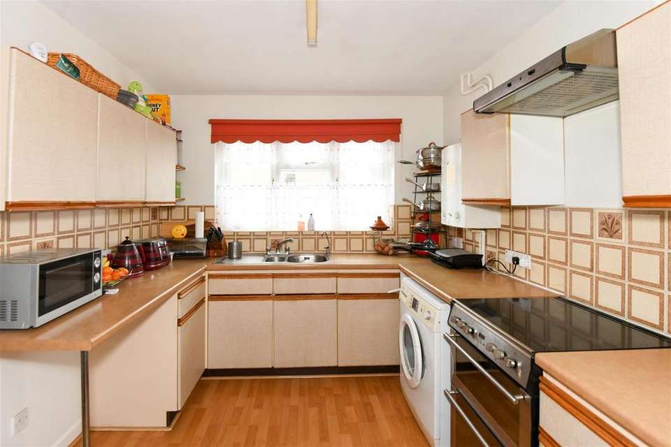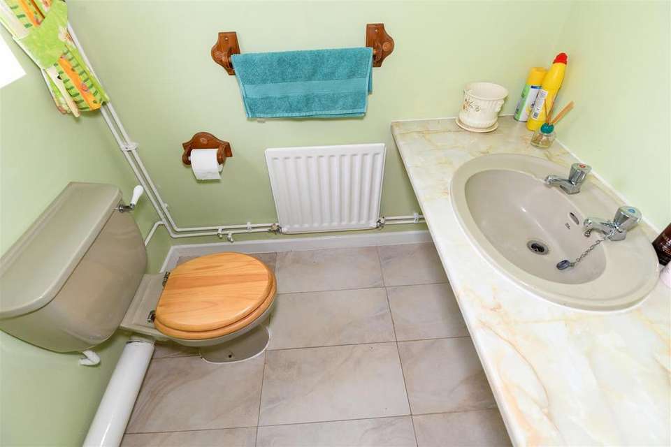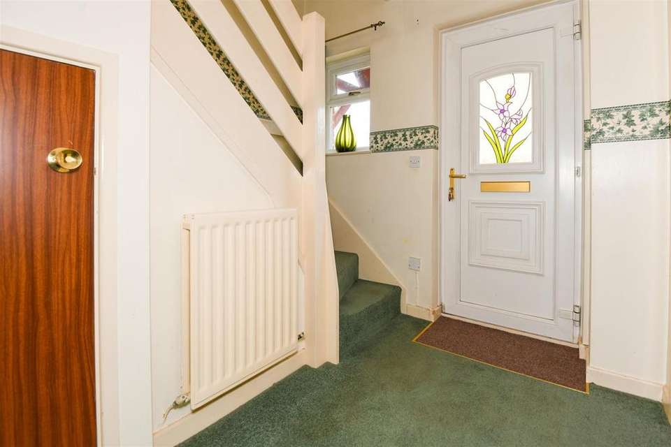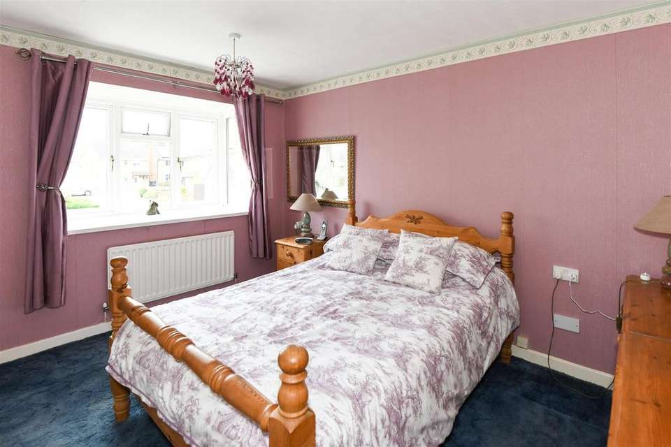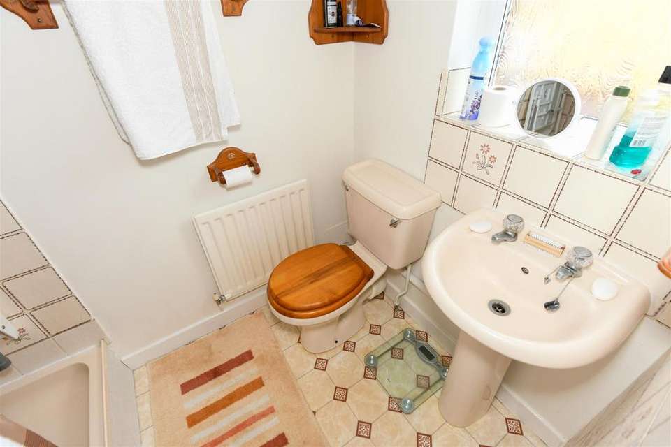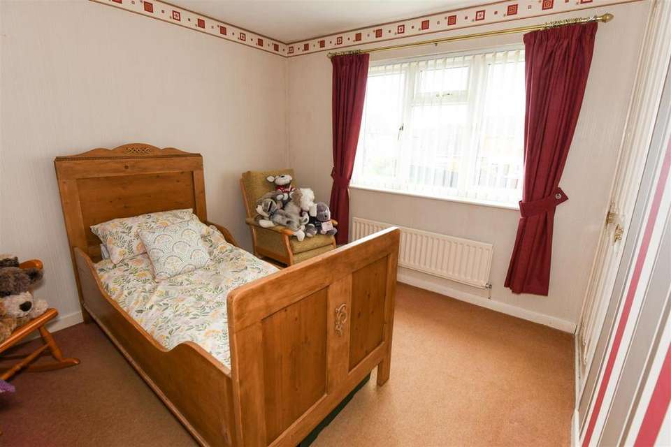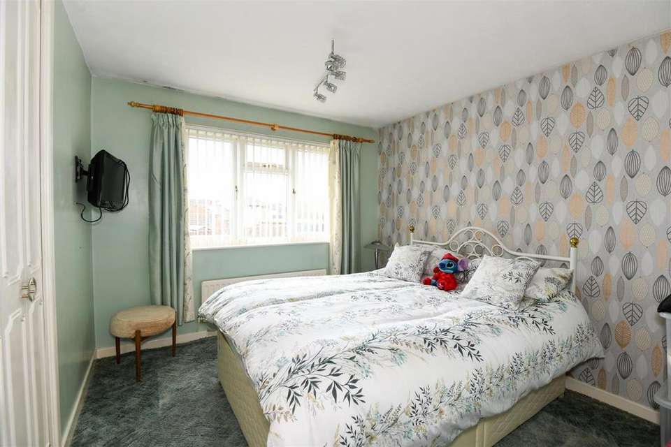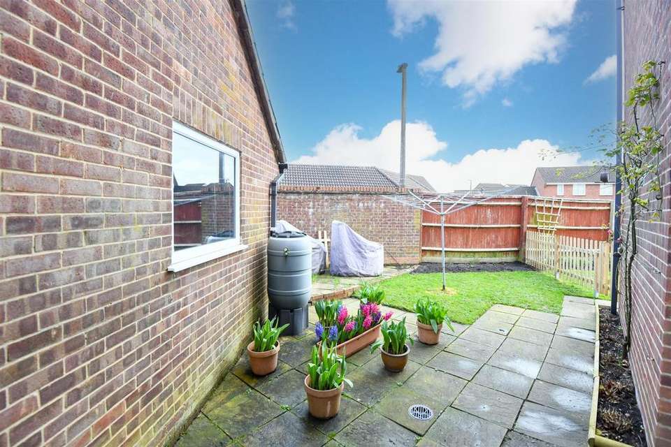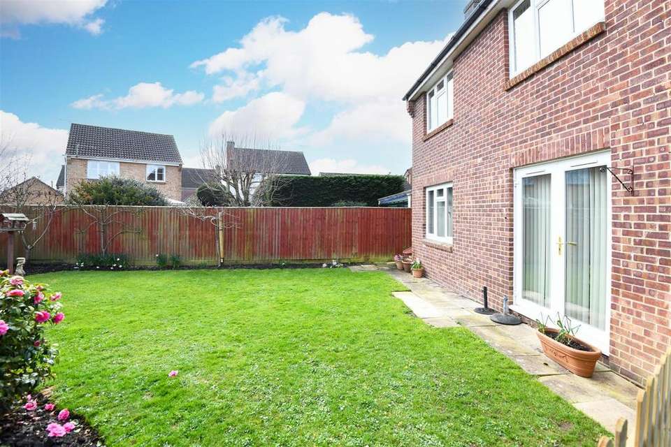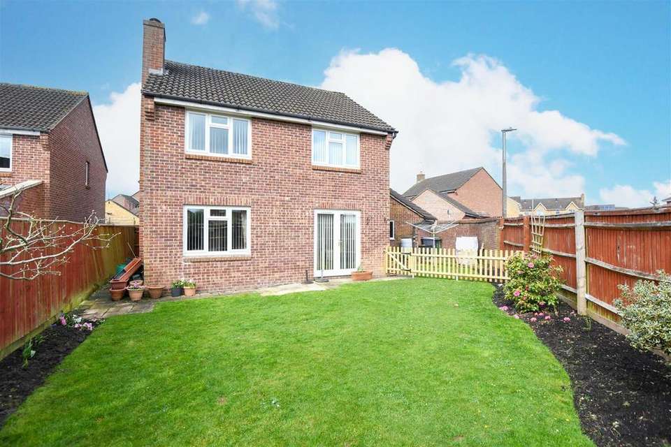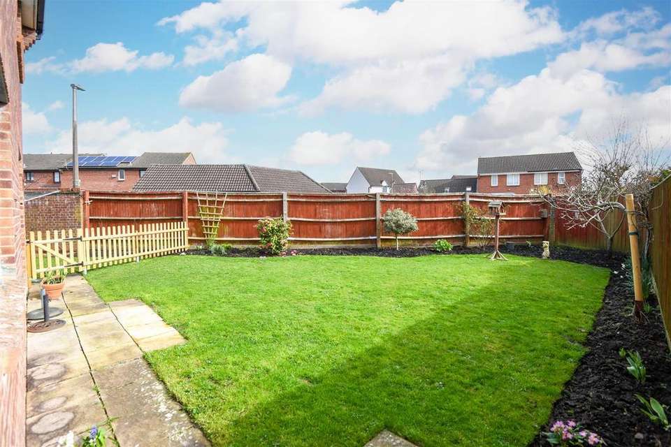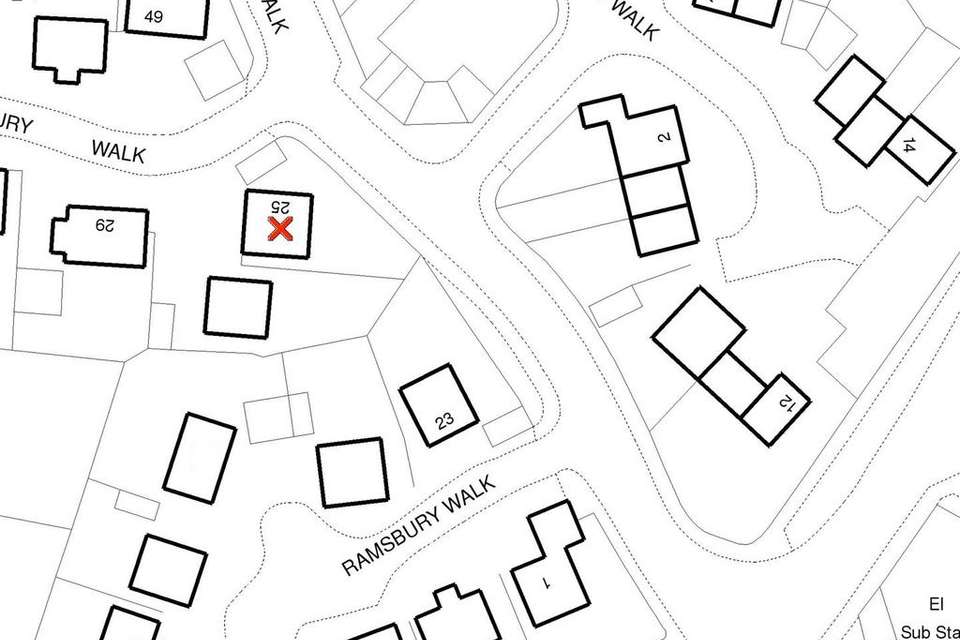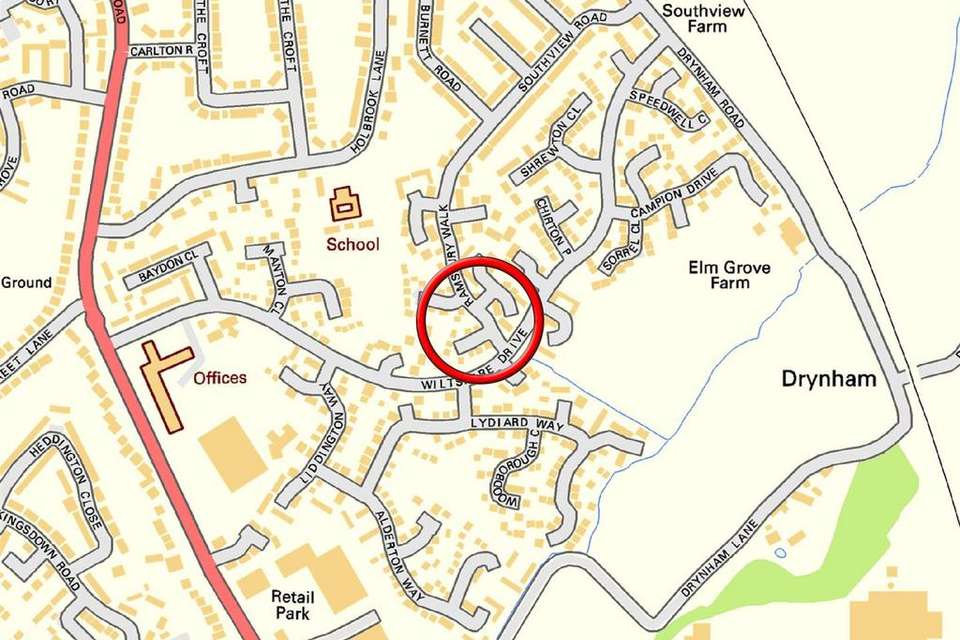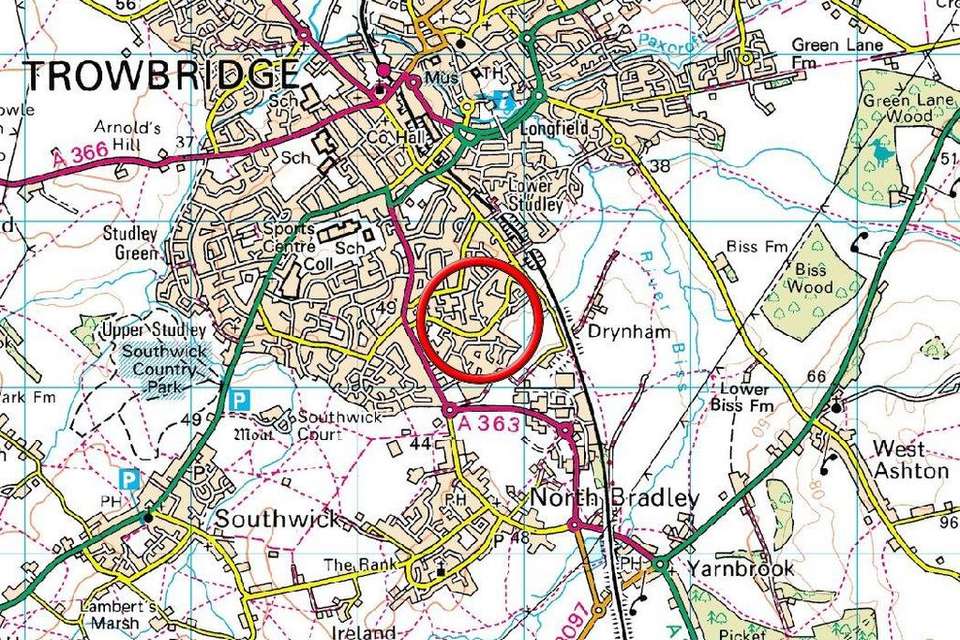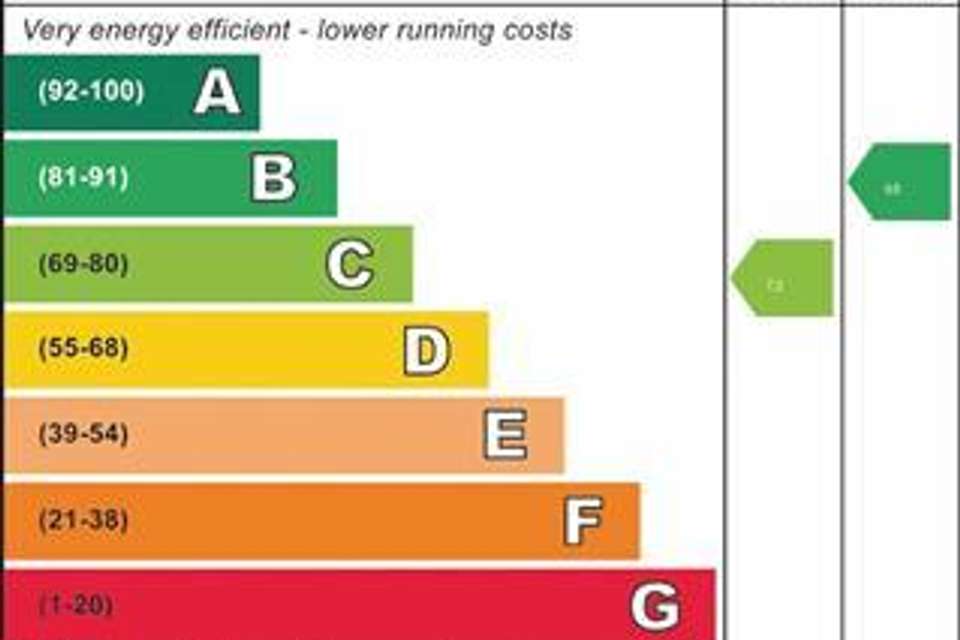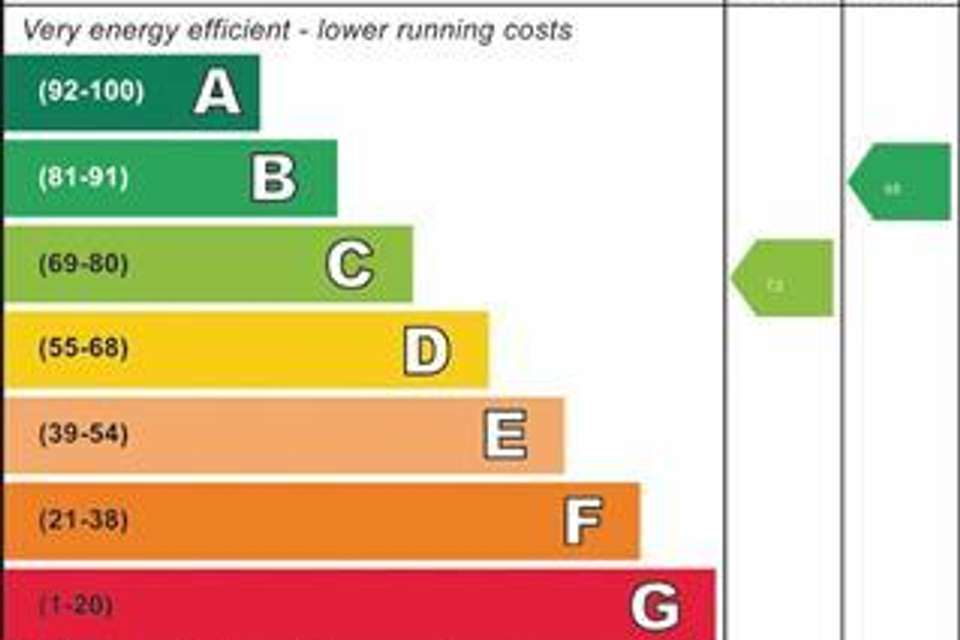3 bedroom detached house for sale
Ramsbury Walk, Trowbridgedetached house
bedrooms
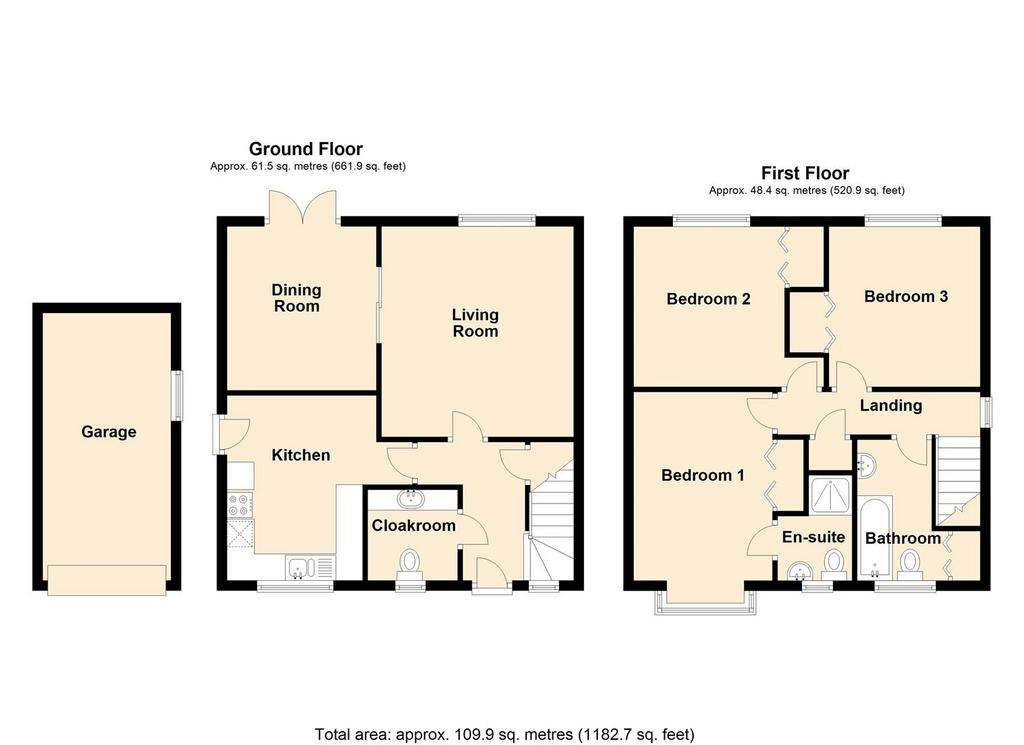
Property photos

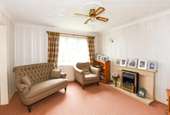
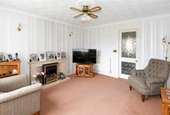
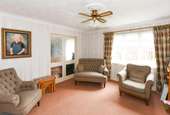
+18
Property description
A spacious three bedroom detached family home situated in a small cul de sac near to primary schools, bus route and retail park. Accommodation comprises entrance hall, cloakroom, living room, dining room, kitchen, three double bedrooms with built-in wardrobes, en suite shower room and family bathroom. Benefits include UPVC double glazing, gas central heating system, driveway, detached garage and enclosed west facing gardens with private aspect. Viewing is highly recommended.
Entrance Hall - UPVC double glazed window and door to the front. Radiator. Stairs to the first floor with cupboard under. Smoke alarm. Telephone point. Doors off and into:
Cloakroom - Obscured UPVC double glazed window to the front. Radiator. Wash hand basin and w/c. Tiled flooring.
Living Room - 4.19m x 3.78m (13'9 x 12'5) - UPVC double glazed window to the rear. Two radiators. Feature fireplace with electric fire. Television point. Coving. Ceiling light and fan. Glazed sliding doors to the:
Dining Room - 3.25m x 2.92m (10'8 x 9'7) - UPVC double glazed French doors to the rear. Radiator. Coving. Thermostat.
Kitchen - 3.66m x 2.92m (12'0 x 9'7) - UPVC double glazed window to the front. Radiator. Selection of wall and base mounted units with tiled splash-backs and rolled top work surfaces. Stainless steel one and a half bowl sink drainer unit. Gas cooker with extractor over. Plumbing for washing machine. Wall mounted Worcester boiler. Smoke alarm and carbon monoxide alarm. Wood effect flooring. Obscured UPVC double gazed door to the side.
First Floor -
Landing - UPVC double glazed window to the side. Access to loft space. Smoke alarm. Doors off and into: airing cupboard housing hot water tank and shelving.
Bedroom One - 3.91m x 2.74m (12'10 x 9'0) - UPVC double glazed bay window to the front. Radiator. Built-in double wardrobe with bi-fold doors enclosing. Telephone point. Door to the:
En Suite Shower Room - Obscured UPVC double glazed window to the front. Radiator. Three piece suite with tiled surrounds comprising shower cubicle, pedestal wash hand basin and w/c. Shaving point and light. Vinyl flooring.
Bedroom Two - 3.61m x 2.97m max (11'10 x 9'9 max) - UPVC double glazed window to the rear. Radiator. Built-in double wardrobe with bi-fold doors enclosing.
Bedroom Three - 3.23m x 2.97m (10'7 x 9'9) - UPVC double glazed window to the rear. Radiator. Built-in double wardrobe with bi-fold doors enclosing.
Family Bathroom - Obscured UPVC double glazed window to the front. Radiator. Three piece suite with tiled surrounds comprising panelled bath, pedestal wash hand basin and w/c. Shaving point and light. Vinyl flooring. Built-in cupboard.
Externally -
To The Front & Side - Storm porch over front door. Areas laid to lawn and a variety of plants and shrubs. Driveway providing off road parking for several vehicles. Gated side pedestrian access to the rear.
To The Rear & Side - Good sized enclosed, well maintained garden comprising area laid to lawn and a variety of plants and shrubs. Patio area to the side. Outside tap and light. Storage area to side. All enclosed by fencing.
Garage - 5.31m x 2.54m (17'5 x 8'4) - Up and over door to the front. Power and lighting. Eaves storage. Window to the side.
Entrance Hall - UPVC double glazed window and door to the front. Radiator. Stairs to the first floor with cupboard under. Smoke alarm. Telephone point. Doors off and into:
Cloakroom - Obscured UPVC double glazed window to the front. Radiator. Wash hand basin and w/c. Tiled flooring.
Living Room - 4.19m x 3.78m (13'9 x 12'5) - UPVC double glazed window to the rear. Two radiators. Feature fireplace with electric fire. Television point. Coving. Ceiling light and fan. Glazed sliding doors to the:
Dining Room - 3.25m x 2.92m (10'8 x 9'7) - UPVC double glazed French doors to the rear. Radiator. Coving. Thermostat.
Kitchen - 3.66m x 2.92m (12'0 x 9'7) - UPVC double glazed window to the front. Radiator. Selection of wall and base mounted units with tiled splash-backs and rolled top work surfaces. Stainless steel one and a half bowl sink drainer unit. Gas cooker with extractor over. Plumbing for washing machine. Wall mounted Worcester boiler. Smoke alarm and carbon monoxide alarm. Wood effect flooring. Obscured UPVC double gazed door to the side.
First Floor -
Landing - UPVC double glazed window to the side. Access to loft space. Smoke alarm. Doors off and into: airing cupboard housing hot water tank and shelving.
Bedroom One - 3.91m x 2.74m (12'10 x 9'0) - UPVC double glazed bay window to the front. Radiator. Built-in double wardrobe with bi-fold doors enclosing. Telephone point. Door to the:
En Suite Shower Room - Obscured UPVC double glazed window to the front. Radiator. Three piece suite with tiled surrounds comprising shower cubicle, pedestal wash hand basin and w/c. Shaving point and light. Vinyl flooring.
Bedroom Two - 3.61m x 2.97m max (11'10 x 9'9 max) - UPVC double glazed window to the rear. Radiator. Built-in double wardrobe with bi-fold doors enclosing.
Bedroom Three - 3.23m x 2.97m (10'7 x 9'9) - UPVC double glazed window to the rear. Radiator. Built-in double wardrobe with bi-fold doors enclosing.
Family Bathroom - Obscured UPVC double glazed window to the front. Radiator. Three piece suite with tiled surrounds comprising panelled bath, pedestal wash hand basin and w/c. Shaving point and light. Vinyl flooring. Built-in cupboard.
Externally -
To The Front & Side - Storm porch over front door. Areas laid to lawn and a variety of plants and shrubs. Driveway providing off road parking for several vehicles. Gated side pedestrian access to the rear.
To The Rear & Side - Good sized enclosed, well maintained garden comprising area laid to lawn and a variety of plants and shrubs. Patio area to the side. Outside tap and light. Storage area to side. All enclosed by fencing.
Garage - 5.31m x 2.54m (17'5 x 8'4) - Up and over door to the front. Power and lighting. Eaves storage. Window to the side.
Interested in this property?
Council tax
First listed
Over a month agoEnergy Performance Certificate
Ramsbury Walk, Trowbridge
Marketed by
Kingstons - Trowbridge 5c-d Fore Street Trowbridge BA14 8HDPlacebuzz mortgage repayment calculator
Monthly repayment
The Est. Mortgage is for a 25 years repayment mortgage based on a 10% deposit and a 5.5% annual interest. It is only intended as a guide. Make sure you obtain accurate figures from your lender before committing to any mortgage. Your home may be repossessed if you do not keep up repayments on a mortgage.
Ramsbury Walk, Trowbridge - Streetview
DISCLAIMER: Property descriptions and related information displayed on this page are marketing materials provided by Kingstons - Trowbridge. Placebuzz does not warrant or accept any responsibility for the accuracy or completeness of the property descriptions or related information provided here and they do not constitute property particulars. Please contact Kingstons - Trowbridge for full details and further information.





