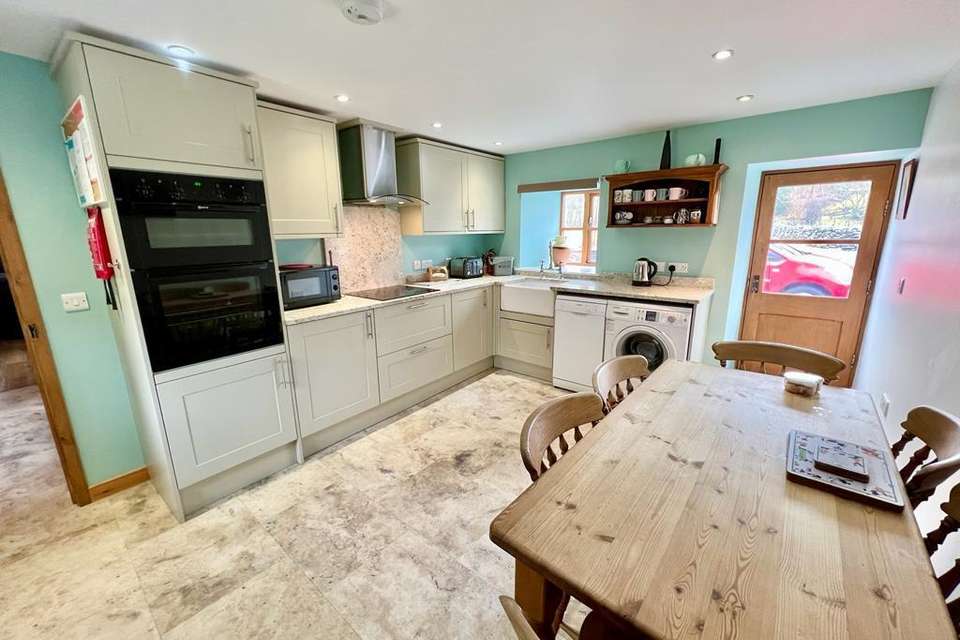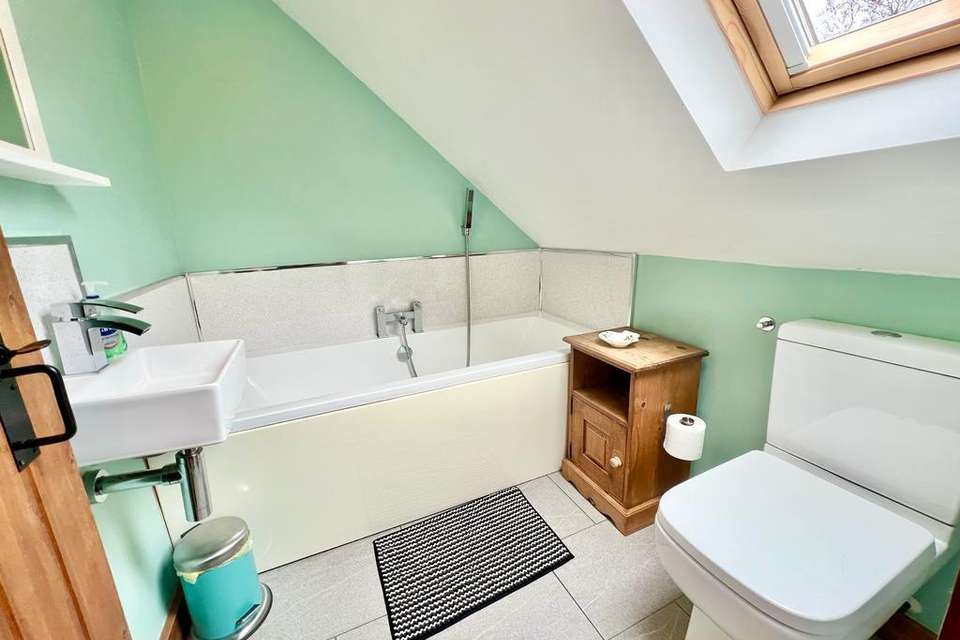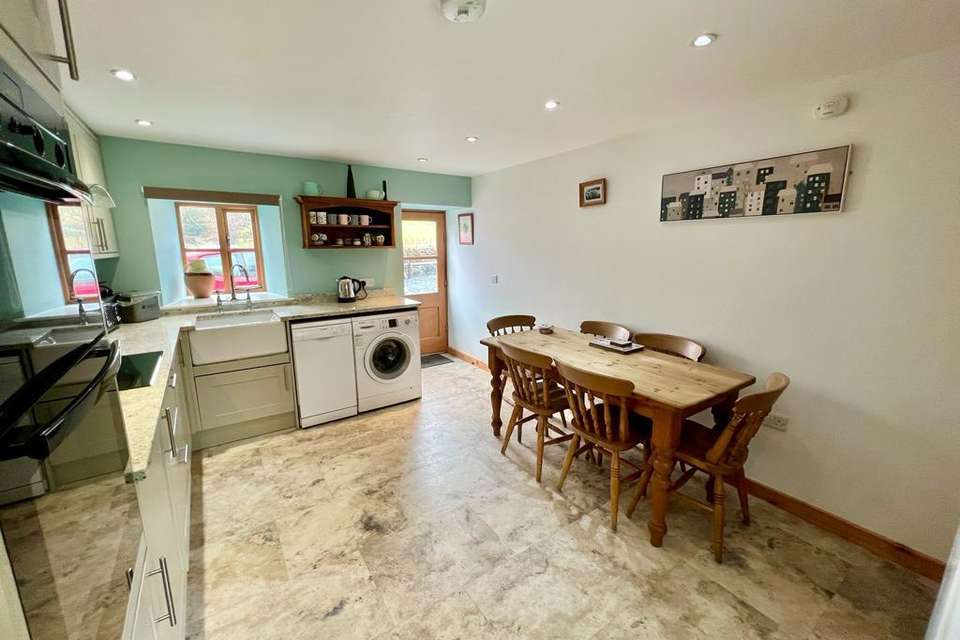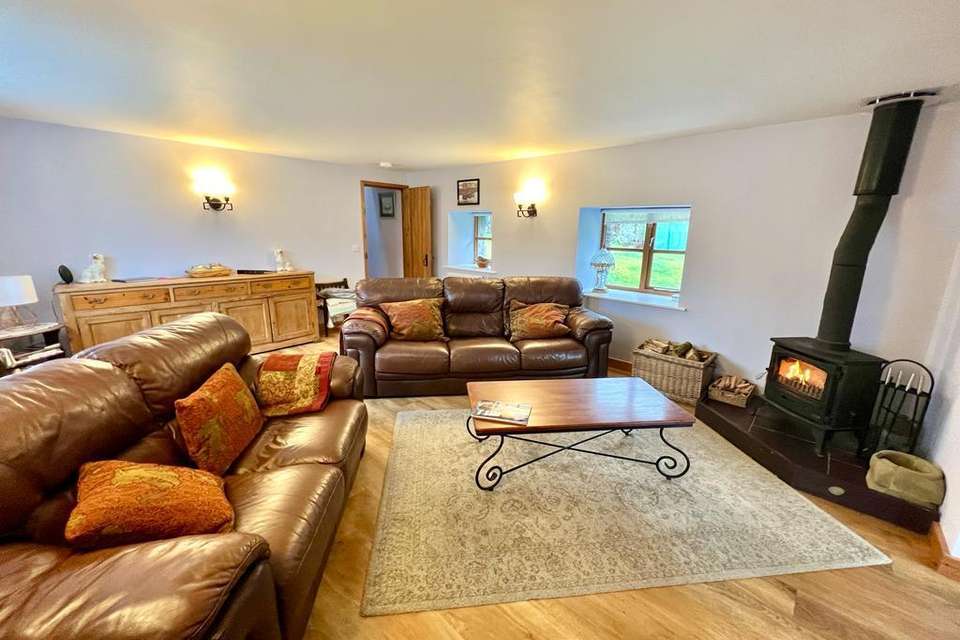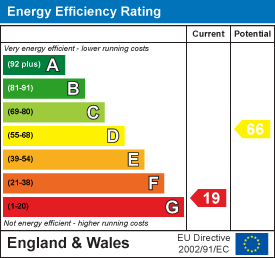3 bedroom house for sale
Llanrhychwyn, Trefriwhouse
bedrooms
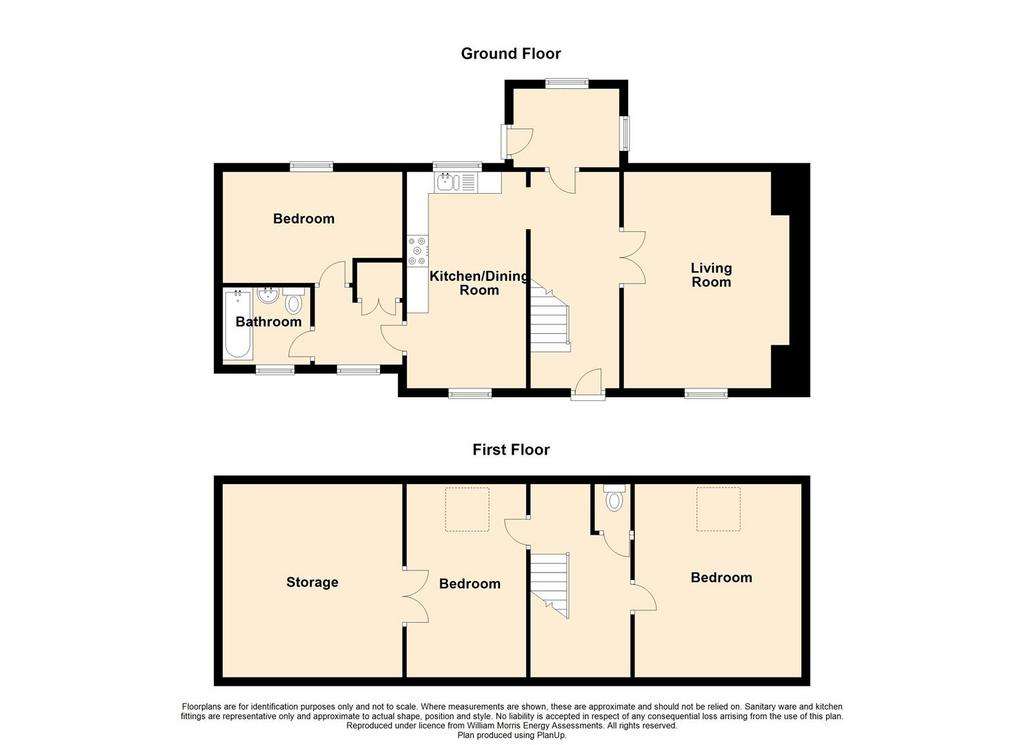
Property photos




+31
Property description
A superb, traditional stone built welsh cottage together with attached 2 bedroom holiday let cottage in beautiful lakeside setting above the beautiful Conwy Valley
Tal y Llyn sits in approximately 2.5 acres in total, occupying an idyllic rural setting, surrounded by open countryside and woodland, within a stone throw away from Llyn Geirionydd. 3 Bed main house, 2 bed converted barn providing regular income, large purpose built modern barn with mezzanine floors at either end. Both properties offer superb accommodation of character, enjoying views and quiet enjoyment of stunning rural surroundings. Viewing Highly Recommended.
Accommodation: - The accommodation affords: (Approximate measurements only)
Tal Y Llyn -
Covered Entrance: -
Reception Hall: - Staircase leading off to first floor level; built-in electric meter cupboard; radiator; understair storage cupboard.
Lounge: - 4.47m x 3m (14'7" x 9'10") - Feature inglenook fireplace with multi-fuel stove; wall lights ; radiator; TV point.
Rear Entrance Porch: - Composite double glazed rear door.
Dining Kitchen: - 4.99m x 2.75m (16'4" x 9'0") - Fitted range of base and wall units with complimentary worktops; one and half bowl sink with mixer tap; Hotpoint oven and grill; space for fridge freezer; five ring gas hob with extractor above; beam ceiling; double panelled radiator; dining area overlooking front.
Inner Hall: - Double panelled radiator and built-in airing cupboard; double glazed window.
First Floor -
Landing: - Spacious landing area with double panelled radiator.
Built-In Cloakroom: - Low level suite; wash basin and Velux double glazed window to rear.
Bathroom: - 2m x 1.77m (6'6" x 5'9" ) - Panelled bath; pedestal wash hand basin; low level WC; wall tiling; shaver point; double panelled radiator; tiled floor.
Bedroom 1: - 2.64m x 4.16m (8'7" x 13'7") - Double panelled radiator; double glazed window overlooking rear of property.
Bedroom 2: - 4.72m x 2.7m into eaves (15'5" x 8'10" into eaves) - Double panel radiator; skylight window; access leading to:
Large Walk-In Roof Storage Area: - 4.73m x 4.18m (15'6" x 13'8") - Housing 'Ideal Logik' LPG central heating boiler (New 2024 with 10 year guarantee) with light and power connected.
Bedroom 3: - 4.73m x 2.8m (15'6" x 9'2" ) - Double glazed skylight window to rear; radiator.
Swn Yr Afon - Attached 2 bedroom cottage which offers beautifully presented accommodation and is currently let out on a holiday let basis.
Dining Kitchen: - 4.35m x 3.33m (14'3" x 10'11" ) - Fitted range of base and wall units with granite worktops; plumbing for dishwasher and washing machine; Belfast porcelain sink with mixer tap; four plate ceramic neff hob with glass and stainless steel extractor above; split level oven and grill; space for fridge freezer; radiator; sealed unit double glazed window overlooking front and rear; timber and glazed front door; built-in cupboard housing gloworm central heating boiler.
Timber door leading to:
Inner Hallway: - Turn staircase leading off to first floor level; radiator; cloak hooks.
Shower Room: - 1.71m x 1.7m (5'7" x 5'6") - Radiator;low level WC; wall tiling; corner shower enclosure; extractor fan; shaver and light point.
Lounge: - 5.54m x 4.32m (18'2" x 14'2") - Timber effect flooring; 2 x radiators; double glazed windows overlooking front and rear enjoying views; wall lights; TV point; corner freestanding log burning stove with slate tiled hearth; twin double glazed timber and glazed doors leading to sun lounge with large picture windows overlooking countryside with views extending out to Geirionydd Lake. Double glazed door to rear; double panelled radiator; 2 wall light points.
First Floor -
Landing: - Velux double glazed window overlooking rear; built-in eaves storage cupboard.
Bedroom 1: - 3.5m x 4.3m maximum to eaves (11'5" x 14'1" maxim - 2 Velux double glazed windows to front and rear; double panelled radiator.
Bedroom 2: - 3.91m extending to 5.89m by doorway x 4.3m into ea - Velux double glazed window to front and rear elevation; 2 double panelled radiators.
Bathroom: - Panelled bath; wash basin; low level WC; Velux double glazed window; radiator; extractor fan.
Outside: - A truly magical setting high above the Conwy Valley surrounded by open hills, woodland and natural alkes. Set in approximately 2 and half acres in total with gravel driveway and hard standing, small footbridge over stream , walled barbecue area, Additional hard standing and driveway leading to Purpose Built Portal Frame Steel and Box Profile Barn with mezzanine floors to both ends providing additional recreational or store area. Rear personal door, log burning stove. lean to store shed along one side, Field with planted tress and ample grazing
Services: - Mains electricity, private water and drainage.
Viewing Llanrwst - By appointment through the agents Iwan M Williams, 5 Denbigh Street, Llanrwst, tel[use Contact Agent Button], [use Contact Agent Button]
Directions: - Proceed from Llanrwst in the direction of Trefriw, turn left by the Gwydir Castle and immediately right up towards Llanrhychwyn and continue steeply up the hill passing former forestry properties on the left, Hafna mine on the right. Continue for approximately 1 mile to the turning for Llyn Geirionydd (clearly signposted). Follow the road down towards the lake and the property will be viewed immediately on the left by the sharp right hand turning which leads to the side of the lake.
Proof Of Funds - In order to comply with anti-money laundering regulations, Iwan M Williams Estate Agents require all buyers to provide us with proof of identity and proof of current residential address. The following documents must be presented in all cases: IDENTITY DOCUMENTS: a photographic ID, such as current passport or UK driving licence. EVIDENCE OF ADDRESS: a bank, building society statement, utility bill, credit card bill or any other form of ID, issued within the previous three months, providing evidence of residency as the correspondence address.
Council Tax Band: - Band D - Conwy County Borough Council
Tal y Llyn sits in approximately 2.5 acres in total, occupying an idyllic rural setting, surrounded by open countryside and woodland, within a stone throw away from Llyn Geirionydd. 3 Bed main house, 2 bed converted barn providing regular income, large purpose built modern barn with mezzanine floors at either end. Both properties offer superb accommodation of character, enjoying views and quiet enjoyment of stunning rural surroundings. Viewing Highly Recommended.
Accommodation: - The accommodation affords: (Approximate measurements only)
Tal Y Llyn -
Covered Entrance: -
Reception Hall: - Staircase leading off to first floor level; built-in electric meter cupboard; radiator; understair storage cupboard.
Lounge: - 4.47m x 3m (14'7" x 9'10") - Feature inglenook fireplace with multi-fuel stove; wall lights ; radiator; TV point.
Rear Entrance Porch: - Composite double glazed rear door.
Dining Kitchen: - 4.99m x 2.75m (16'4" x 9'0") - Fitted range of base and wall units with complimentary worktops; one and half bowl sink with mixer tap; Hotpoint oven and grill; space for fridge freezer; five ring gas hob with extractor above; beam ceiling; double panelled radiator; dining area overlooking front.
Inner Hall: - Double panelled radiator and built-in airing cupboard; double glazed window.
First Floor -
Landing: - Spacious landing area with double panelled radiator.
Built-In Cloakroom: - Low level suite; wash basin and Velux double glazed window to rear.
Bathroom: - 2m x 1.77m (6'6" x 5'9" ) - Panelled bath; pedestal wash hand basin; low level WC; wall tiling; shaver point; double panelled radiator; tiled floor.
Bedroom 1: - 2.64m x 4.16m (8'7" x 13'7") - Double panelled radiator; double glazed window overlooking rear of property.
Bedroom 2: - 4.72m x 2.7m into eaves (15'5" x 8'10" into eaves) - Double panel radiator; skylight window; access leading to:
Large Walk-In Roof Storage Area: - 4.73m x 4.18m (15'6" x 13'8") - Housing 'Ideal Logik' LPG central heating boiler (New 2024 with 10 year guarantee) with light and power connected.
Bedroom 3: - 4.73m x 2.8m (15'6" x 9'2" ) - Double glazed skylight window to rear; radiator.
Swn Yr Afon - Attached 2 bedroom cottage which offers beautifully presented accommodation and is currently let out on a holiday let basis.
Dining Kitchen: - 4.35m x 3.33m (14'3" x 10'11" ) - Fitted range of base and wall units with granite worktops; plumbing for dishwasher and washing machine; Belfast porcelain sink with mixer tap; four plate ceramic neff hob with glass and stainless steel extractor above; split level oven and grill; space for fridge freezer; radiator; sealed unit double glazed window overlooking front and rear; timber and glazed front door; built-in cupboard housing gloworm central heating boiler.
Timber door leading to:
Inner Hallway: - Turn staircase leading off to first floor level; radiator; cloak hooks.
Shower Room: - 1.71m x 1.7m (5'7" x 5'6") - Radiator;low level WC; wall tiling; corner shower enclosure; extractor fan; shaver and light point.
Lounge: - 5.54m x 4.32m (18'2" x 14'2") - Timber effect flooring; 2 x radiators; double glazed windows overlooking front and rear enjoying views; wall lights; TV point; corner freestanding log burning stove with slate tiled hearth; twin double glazed timber and glazed doors leading to sun lounge with large picture windows overlooking countryside with views extending out to Geirionydd Lake. Double glazed door to rear; double panelled radiator; 2 wall light points.
First Floor -
Landing: - Velux double glazed window overlooking rear; built-in eaves storage cupboard.
Bedroom 1: - 3.5m x 4.3m maximum to eaves (11'5" x 14'1" maxim - 2 Velux double glazed windows to front and rear; double panelled radiator.
Bedroom 2: - 3.91m extending to 5.89m by doorway x 4.3m into ea - Velux double glazed window to front and rear elevation; 2 double panelled radiators.
Bathroom: - Panelled bath; wash basin; low level WC; Velux double glazed window; radiator; extractor fan.
Outside: - A truly magical setting high above the Conwy Valley surrounded by open hills, woodland and natural alkes. Set in approximately 2 and half acres in total with gravel driveway and hard standing, small footbridge over stream , walled barbecue area, Additional hard standing and driveway leading to Purpose Built Portal Frame Steel and Box Profile Barn with mezzanine floors to both ends providing additional recreational or store area. Rear personal door, log burning stove. lean to store shed along one side, Field with planted tress and ample grazing
Services: - Mains electricity, private water and drainage.
Viewing Llanrwst - By appointment through the agents Iwan M Williams, 5 Denbigh Street, Llanrwst, tel[use Contact Agent Button], [use Contact Agent Button]
Directions: - Proceed from Llanrwst in the direction of Trefriw, turn left by the Gwydir Castle and immediately right up towards Llanrhychwyn and continue steeply up the hill passing former forestry properties on the left, Hafna mine on the right. Continue for approximately 1 mile to the turning for Llyn Geirionydd (clearly signposted). Follow the road down towards the lake and the property will be viewed immediately on the left by the sharp right hand turning which leads to the side of the lake.
Proof Of Funds - In order to comply with anti-money laundering regulations, Iwan M Williams Estate Agents require all buyers to provide us with proof of identity and proof of current residential address. The following documents must be presented in all cases: IDENTITY DOCUMENTS: a photographic ID, such as current passport or UK driving licence. EVIDENCE OF ADDRESS: a bank, building society statement, utility bill, credit card bill or any other form of ID, issued within the previous three months, providing evidence of residency as the correspondence address.
Council Tax Band: - Band D - Conwy County Borough Council
Interested in this property?
Council tax
First listed
Over a month agoEnergy Performance Certificate
Llanrhychwyn, Trefriw
Marketed by
Iwan M Williams - Llanrwst Charlton Stores, 5 Denbigh Street Llanrwst LL26 0LLPlacebuzz mortgage repayment calculator
Monthly repayment
The Est. Mortgage is for a 25 years repayment mortgage based on a 10% deposit and a 5.5% annual interest. It is only intended as a guide. Make sure you obtain accurate figures from your lender before committing to any mortgage. Your home may be repossessed if you do not keep up repayments on a mortgage.
Llanrhychwyn, Trefriw - Streetview
DISCLAIMER: Property descriptions and related information displayed on this page are marketing materials provided by Iwan M Williams - Llanrwst. Placebuzz does not warrant or accept any responsibility for the accuracy or completeness of the property descriptions or related information provided here and they do not constitute property particulars. Please contact Iwan M Williams - Llanrwst for full details and further information.










