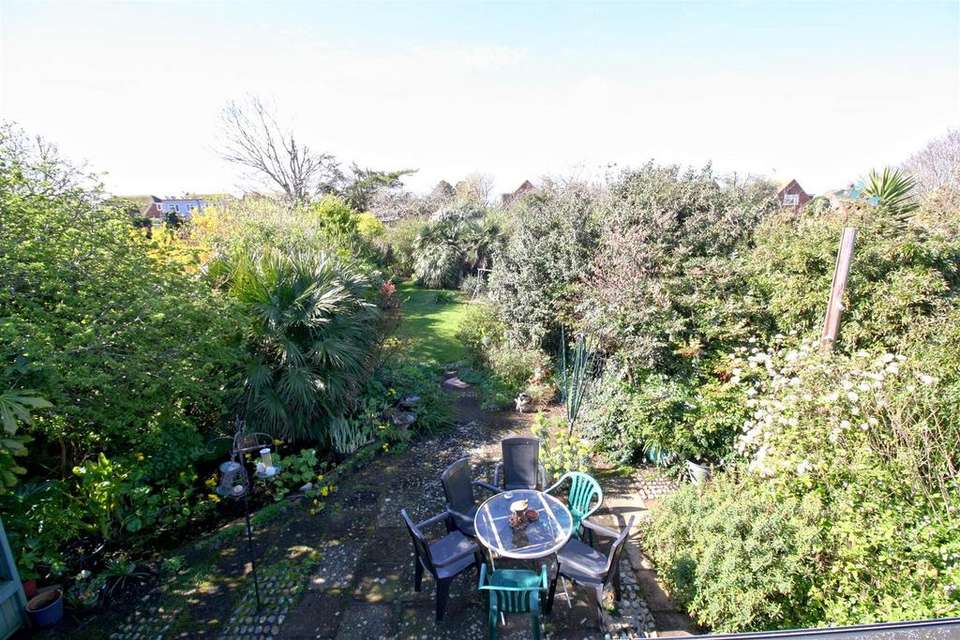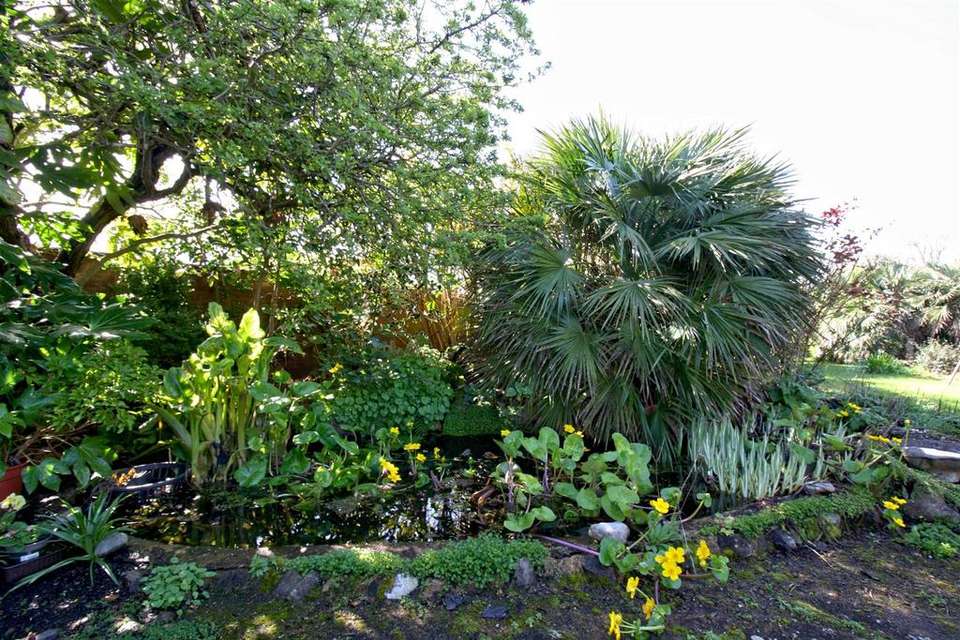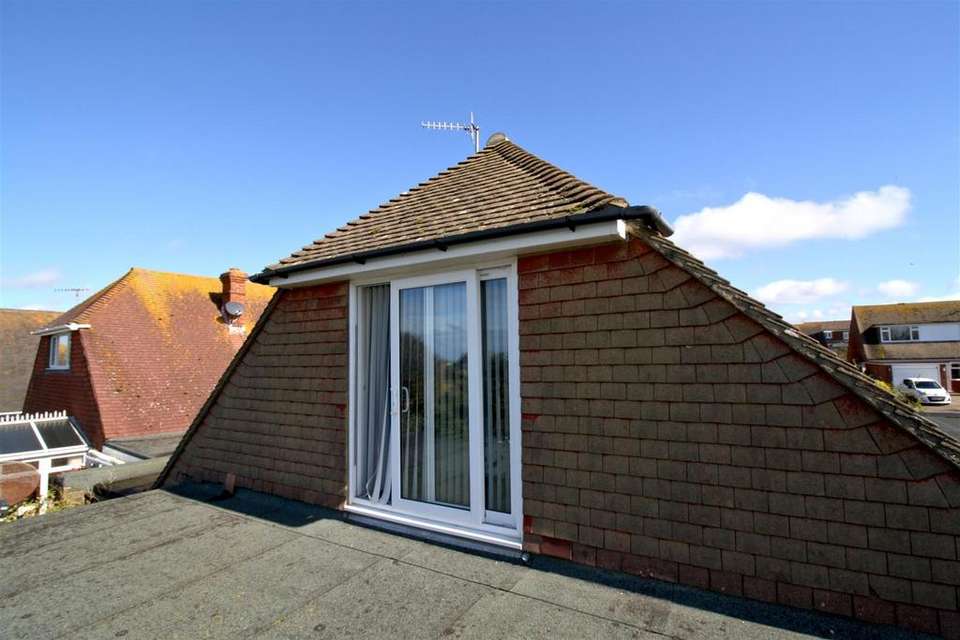3 bedroom detached house for sale
Tudor Close, Seaforddetached house
bedrooms
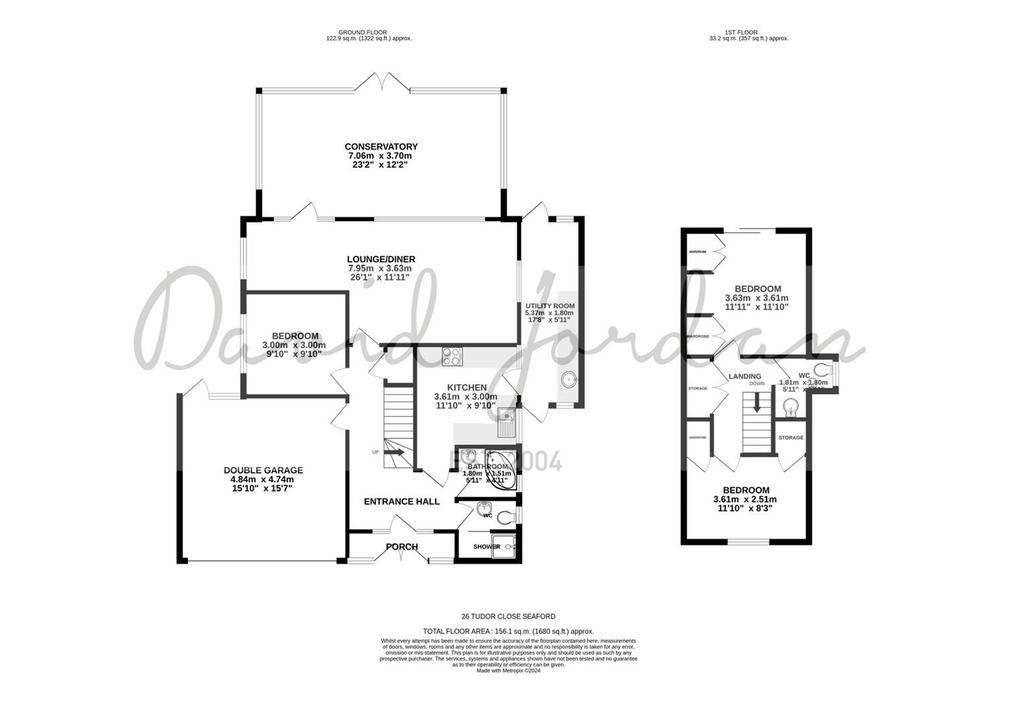
Property photos

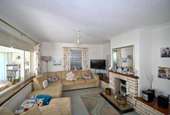
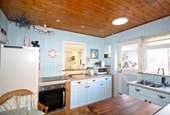
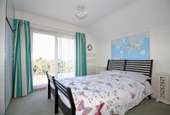
+11
Property description
An opportunity to acquire this delightful detached chalet residence backing west in this sought after location within 1.2 miles of Seaford town centre and railway station with routes to London and Brighton. The town offers a wide range of shopping facilities together with café bars/restaurants. Seaford Beach, relatively unspoiled is also conveniently nearby.
The property has versatile accommodation; the ground floor has a good size lounge/dining area leading out onto a spacious westerly aspect sun lounge, The cottage style kitchen leads out to a convenient utility space. There is also a ground floor bedroom, ground floor bathroom, together with separate cloakroom with shower facility.
The first floor has two double bedrooms, the main bedroom enjoying a westerly aspect with a glimpse of the sea in the distance and view over the rear garden. The first floor also has a shower facility.
The property also has the benefit of a 100 foot long mature rear garden and good amount of space for vehicles to the front of the property.
Front Elevation - Mature shrubs and bushes, giving a feel of seclusion.Plenty of space for vehicles, leading to a Double Garage with up and over door.
Accommodation - Front entrance porch.
Entrance hallway with wood block parquet flooring, radiator, understairs linen cupboard, housing water cylinder. Personal door opening into attached double garage.
Cloakroom/shower.
Low suite WC, handwash basin, radiator and adjacent shower cubicle.
Ground floor bathroom.
With fitted corner bath, wash basin, radiator, side window.
Lounge/diner.
With fireplace surround and display plinth. Two radiators, side and rear windows and door to westerly aspect sun lounge with side and rear windows together with doors. Having ample light with pleasant outlook onto the rear garden.
Kitchen
Fitted with a range of pine fronted units, work surface incorporating wash bowl, four ring hob together with oven below. Matching dresser unit, recess suitable for housing upright fridge/ freezer, floor standing electric boiler. Serving hatch to lounge and dining space. Side window and stable door leading to:
Utility space.
With ample work surface, wash bowl, space and plumbing for appliances, doors to front and rear.
Staircase leading to the first floor, landing with linen cupboard, doors to:
Bedroom One.
Wesley aspect with sliding patio doors leading out onto the Sun lounge roof( no balustrade or railing). Fitted wardrobe cupboards. Towel rail.
Bedroom Two.
Cupboard housing cold water tank. Access to eaves with convenient storage. Additional built-in cupboard. Radiator, window overlooking neighbouring properties in Tudor Close.
Shower facility.
Low suite WC, wash basin, shower recess with fitted b-day and hand shower apparatus. Heated towel rail. Side window.
Westerly Rear Garden - An established and mature garden extending to in excess of 100 feet. Partly laid to lawn and partly laid with a paved patio, enjoying ample sunshine. Fishpond, gazebo, mature shrubs and bushes, fenced enclosed and having a vegetable plot with greenhouse.
The property has versatile accommodation; the ground floor has a good size lounge/dining area leading out onto a spacious westerly aspect sun lounge, The cottage style kitchen leads out to a convenient utility space. There is also a ground floor bedroom, ground floor bathroom, together with separate cloakroom with shower facility.
The first floor has two double bedrooms, the main bedroom enjoying a westerly aspect with a glimpse of the sea in the distance and view over the rear garden. The first floor also has a shower facility.
The property also has the benefit of a 100 foot long mature rear garden and good amount of space for vehicles to the front of the property.
Front Elevation - Mature shrubs and bushes, giving a feel of seclusion.Plenty of space for vehicles, leading to a Double Garage with up and over door.
Accommodation - Front entrance porch.
Entrance hallway with wood block parquet flooring, radiator, understairs linen cupboard, housing water cylinder. Personal door opening into attached double garage.
Cloakroom/shower.
Low suite WC, handwash basin, radiator and adjacent shower cubicle.
Ground floor bathroom.
With fitted corner bath, wash basin, radiator, side window.
Lounge/diner.
With fireplace surround and display plinth. Two radiators, side and rear windows and door to westerly aspect sun lounge with side and rear windows together with doors. Having ample light with pleasant outlook onto the rear garden.
Kitchen
Fitted with a range of pine fronted units, work surface incorporating wash bowl, four ring hob together with oven below. Matching dresser unit, recess suitable for housing upright fridge/ freezer, floor standing electric boiler. Serving hatch to lounge and dining space. Side window and stable door leading to:
Utility space.
With ample work surface, wash bowl, space and plumbing for appliances, doors to front and rear.
Staircase leading to the first floor, landing with linen cupboard, doors to:
Bedroom One.
Wesley aspect with sliding patio doors leading out onto the Sun lounge roof( no balustrade or railing). Fitted wardrobe cupboards. Towel rail.
Bedroom Two.
Cupboard housing cold water tank. Access to eaves with convenient storage. Additional built-in cupboard. Radiator, window overlooking neighbouring properties in Tudor Close.
Shower facility.
Low suite WC, wash basin, shower recess with fitted b-day and hand shower apparatus. Heated towel rail. Side window.
Westerly Rear Garden - An established and mature garden extending to in excess of 100 feet. Partly laid to lawn and partly laid with a paved patio, enjoying ample sunshine. Fishpond, gazebo, mature shrubs and bushes, fenced enclosed and having a vegetable plot with greenhouse.
Council tax
First listed
3 weeks agoTudor Close, Seaford
Placebuzz mortgage repayment calculator
Monthly repayment
The Est. Mortgage is for a 25 years repayment mortgage based on a 10% deposit and a 5.5% annual interest. It is only intended as a guide. Make sure you obtain accurate figures from your lender before committing to any mortgage. Your home may be repossessed if you do not keep up repayments on a mortgage.
Tudor Close, Seaford - Streetview
DISCLAIMER: Property descriptions and related information displayed on this page are marketing materials provided by David Jordan Estate Agents - Seaford. Placebuzz does not warrant or accept any responsibility for the accuracy or completeness of the property descriptions or related information provided here and they do not constitute property particulars. Please contact David Jordan Estate Agents - Seaford for full details and further information.








