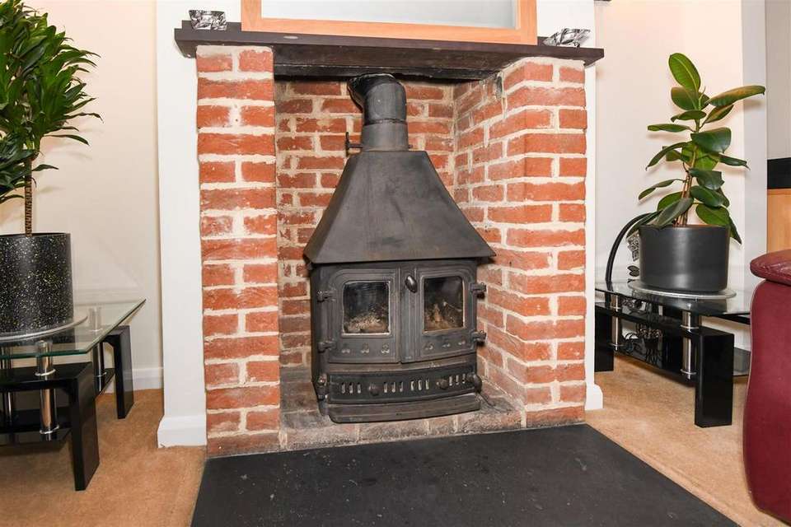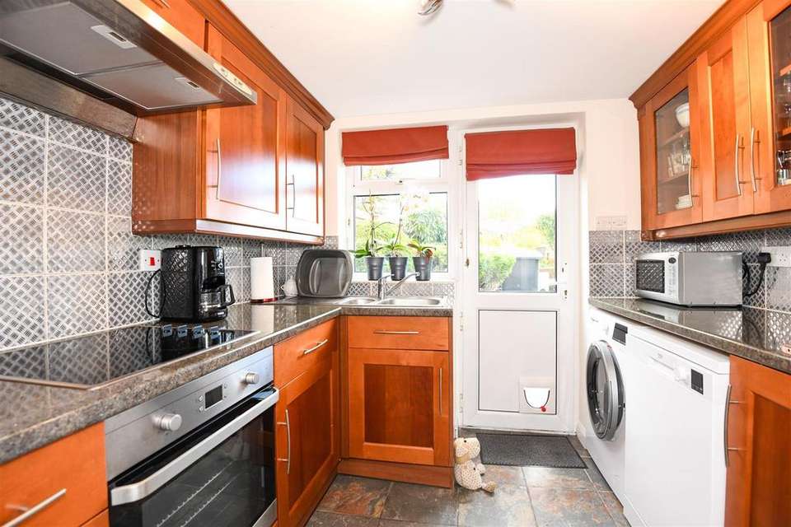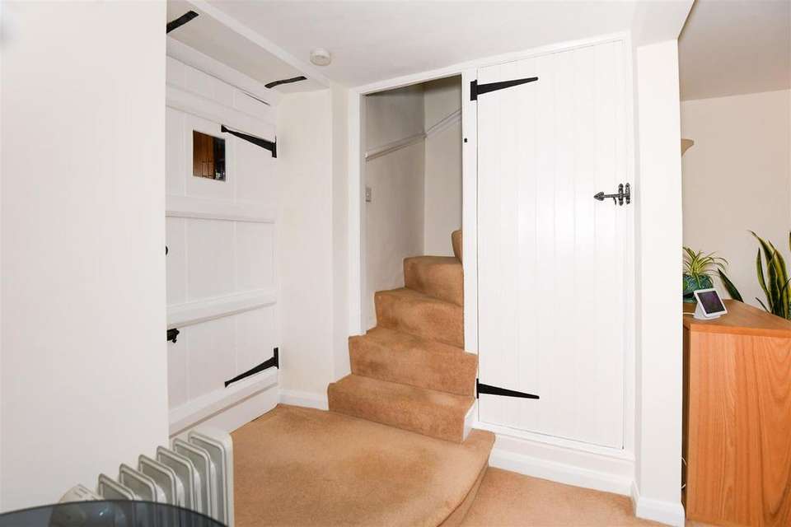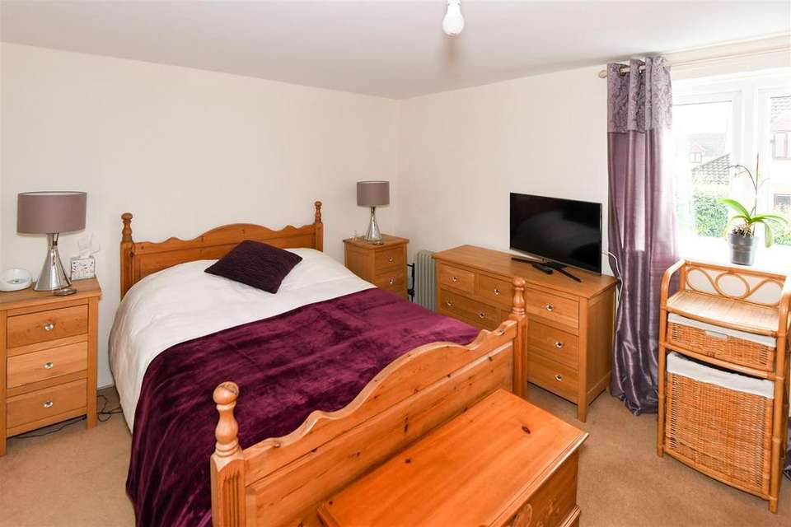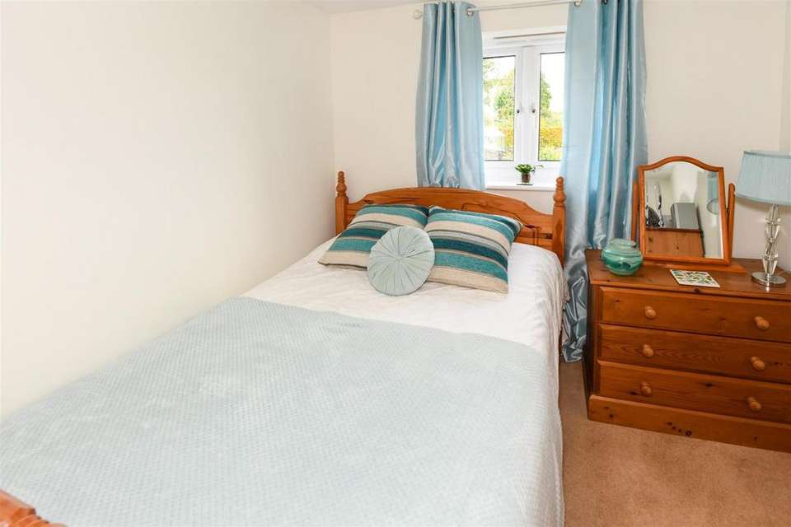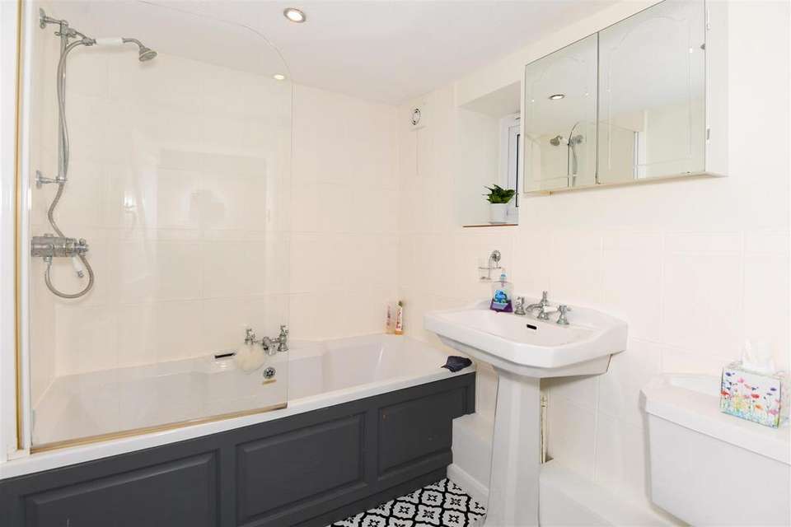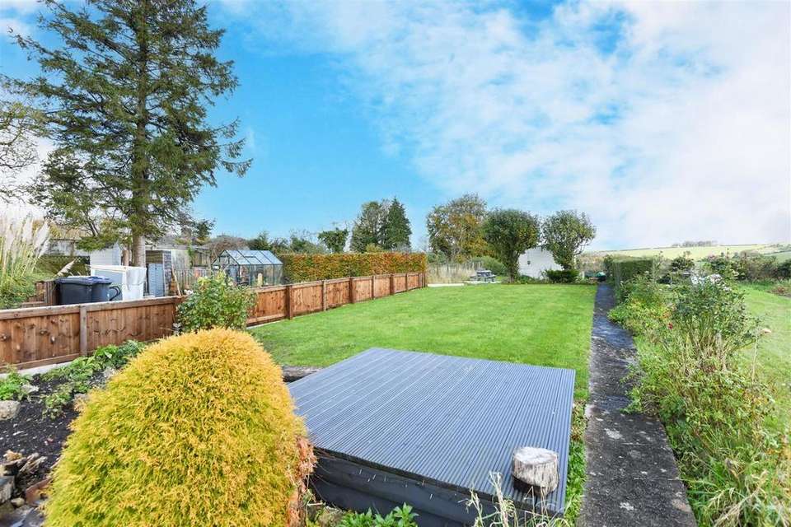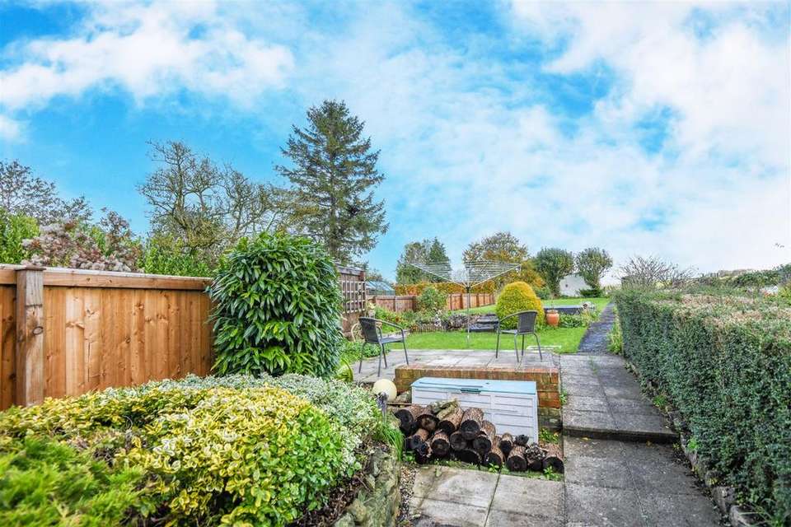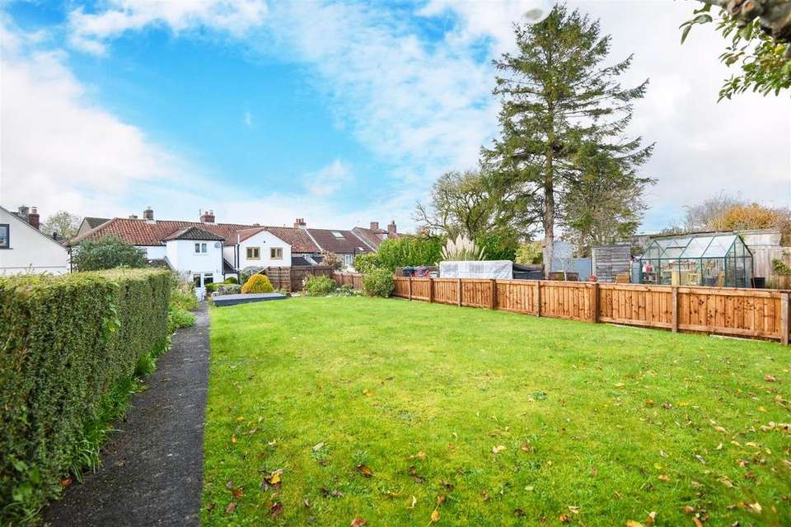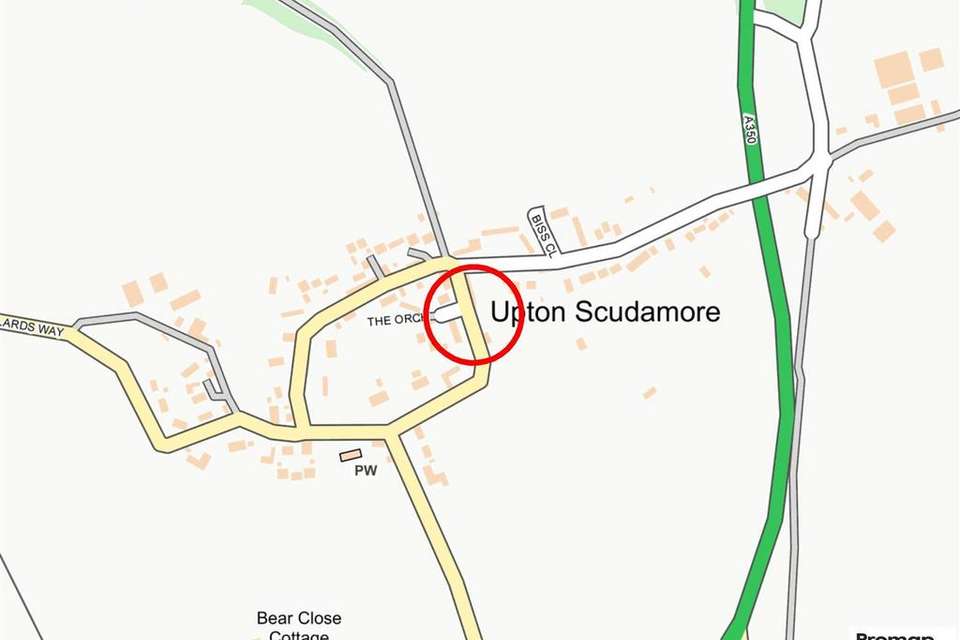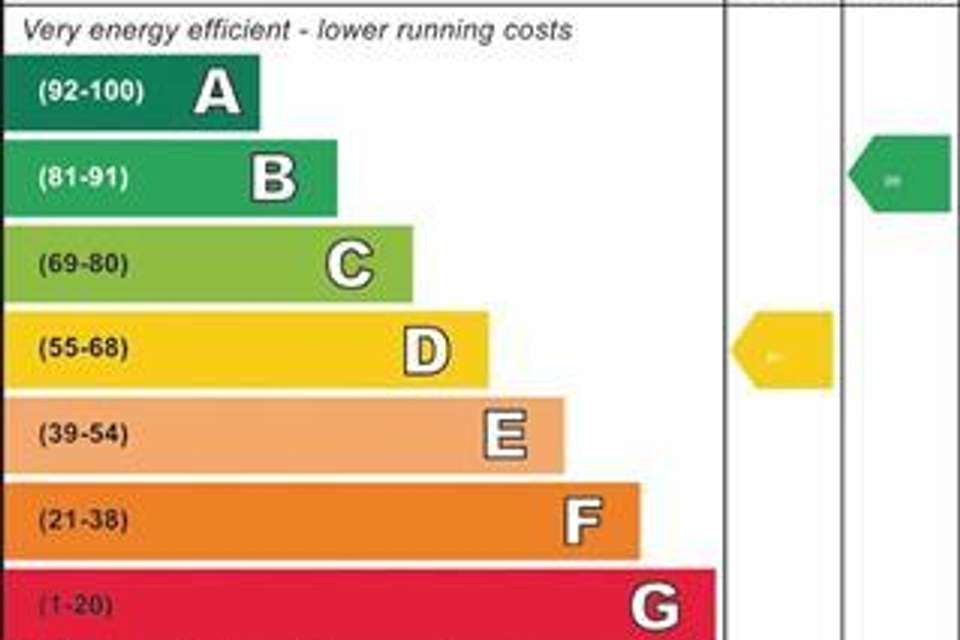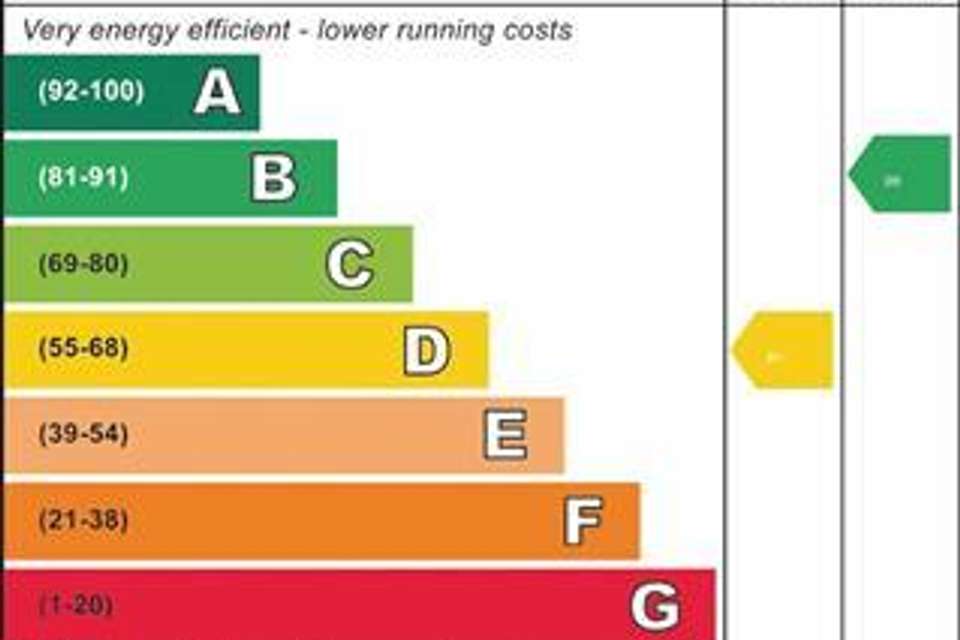2 bedroom terraced house for sale
Upton Scudamoreterraced house
bedrooms
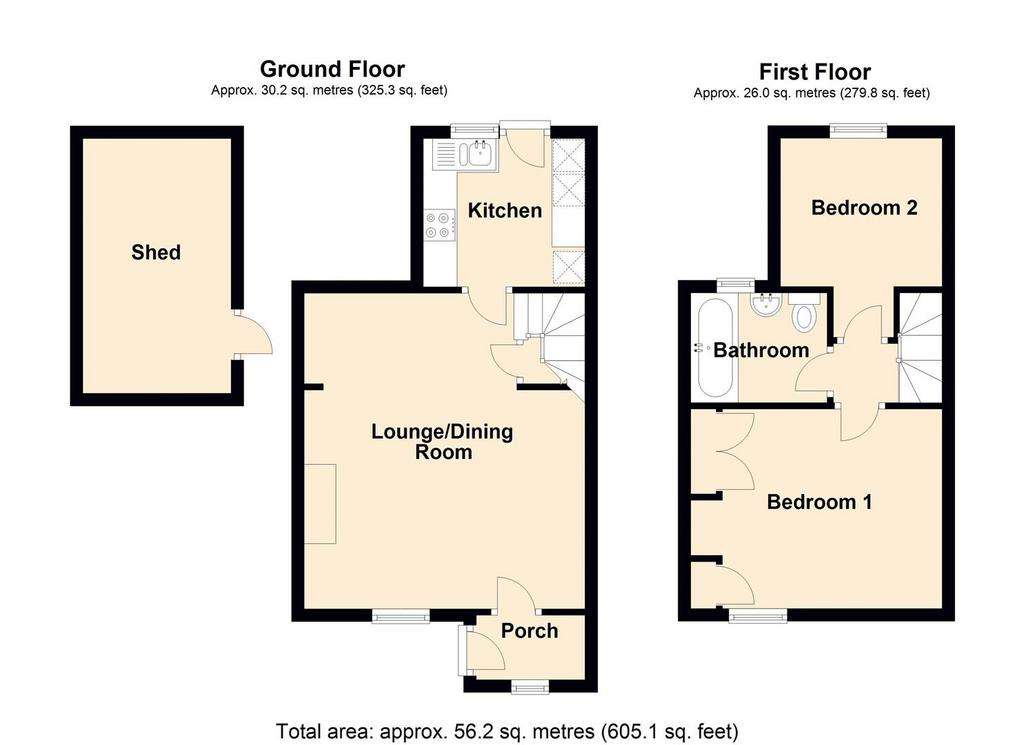
Property photos


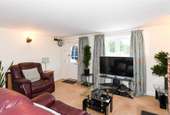
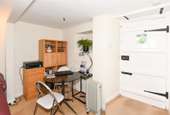
+19
Property description
A well presented and updated cottage with large gardens backing onto fields; situated within the popular village of Upton Scudamore close to the Angel Inn & La Campagna restaurant. This charming property features lounge/dining room with multi fuel stove, refitted kitchen, two double bedrooms and refitted Heritage style bathroom. Benefits include UPVC double glazing and central heating system. Vendor suited with no onward chain - viewing recommended.
Entrance Porch - UPVC double glazed door to the side. UPVC double glazed window to the front. Coat hanging space. Tiled flooring. Obscured glazed door to the:
Lounge/Dining Room - 16' 3'' x 14' 7'' (4.95m x 4.44m) max - UPVC double glazed window to the front. Feature fireplace with multi fuel stove and back boiler. Television and telephone points. Wall lights. Smoke alarm. Stairs to the first floor with cupboard under housing hot water tank. Door to the:
Kitchen - 8' 3'' x 7' 10'' (2.51m x 2.39m) - UPVC double glazed window and door to the rear. Selection of wall and base mounted units with tiled splash-backs and rolled top work surfaces. Stainless steel one and a half bowl sink drainer unit with mixer tap. Built-in stainless steel electric oven and four-ring hob with extractor hood over. Plumbing for washing machine and dishwasher. Space for fridge/freezer. Tiled flooring.
First Floor -
Landing - Smoke alarm. Access to loft space. Latch doors off and into:
Bedroom One - 13' 1'' x 10' 4'' (3.98m x 3.15m) - UPVC double glazed window to the front. Radiator. Built-in bedroom furniture including wardrobes, drawers, dressing table and high level cupboards.
Bedroom Two - 8' 3'' x 7' 5'' (2.51m x 2.26m) min - UPVC double glazed window to the rear. Radiator.
Bathroom - Obscured UPVC double glazed window to the rear. Radiator and electric fan heater. Three piece white heritage style suite with tiled surrounds comprising panelled bath with shower over and glass screen enclosing, pedestal wash hand basin and w/c. Tiled flooring and inset ceiling spotlights. Extractor fan.
Externally -
To The Front - Paved area. Steps up to the front door with entrance light.
To The Rear - Large east facing gardens with private aspect backing onto fields; comprising paved patio area, mixed borders, small decked area, large area laid to lawn, variety of trees and shrubs; and additional patio area. 13ft x 7ft stone built shed. External power point and light. Partially enclosed by hedgerow, closed board fencing and wire fencing.
Agents Note: - There is a shared pedestrian right of access across the rear of the property.
Entrance Porch - UPVC double glazed door to the side. UPVC double glazed window to the front. Coat hanging space. Tiled flooring. Obscured glazed door to the:
Lounge/Dining Room - 16' 3'' x 14' 7'' (4.95m x 4.44m) max - UPVC double glazed window to the front. Feature fireplace with multi fuel stove and back boiler. Television and telephone points. Wall lights. Smoke alarm. Stairs to the first floor with cupboard under housing hot water tank. Door to the:
Kitchen - 8' 3'' x 7' 10'' (2.51m x 2.39m) - UPVC double glazed window and door to the rear. Selection of wall and base mounted units with tiled splash-backs and rolled top work surfaces. Stainless steel one and a half bowl sink drainer unit with mixer tap. Built-in stainless steel electric oven and four-ring hob with extractor hood over. Plumbing for washing machine and dishwasher. Space for fridge/freezer. Tiled flooring.
First Floor -
Landing - Smoke alarm. Access to loft space. Latch doors off and into:
Bedroom One - 13' 1'' x 10' 4'' (3.98m x 3.15m) - UPVC double glazed window to the front. Radiator. Built-in bedroom furniture including wardrobes, drawers, dressing table and high level cupboards.
Bedroom Two - 8' 3'' x 7' 5'' (2.51m x 2.26m) min - UPVC double glazed window to the rear. Radiator.
Bathroom - Obscured UPVC double glazed window to the rear. Radiator and electric fan heater. Three piece white heritage style suite with tiled surrounds comprising panelled bath with shower over and glass screen enclosing, pedestal wash hand basin and w/c. Tiled flooring and inset ceiling spotlights. Extractor fan.
Externally -
To The Front - Paved area. Steps up to the front door with entrance light.
To The Rear - Large east facing gardens with private aspect backing onto fields; comprising paved patio area, mixed borders, small decked area, large area laid to lawn, variety of trees and shrubs; and additional patio area. 13ft x 7ft stone built shed. External power point and light. Partially enclosed by hedgerow, closed board fencing and wire fencing.
Agents Note: - There is a shared pedestrian right of access across the rear of the property.
Interested in this property?
Council tax
First listed
Over a month agoEnergy Performance Certificate
Upton Scudamore
Marketed by
Kingstons - Trowbridge 5c-d Fore Street Trowbridge BA14 8HDPlacebuzz mortgage repayment calculator
Monthly repayment
The Est. Mortgage is for a 25 years repayment mortgage based on a 10% deposit and a 5.5% annual interest. It is only intended as a guide. Make sure you obtain accurate figures from your lender before committing to any mortgage. Your home may be repossessed if you do not keep up repayments on a mortgage.
Upton Scudamore - Streetview
DISCLAIMER: Property descriptions and related information displayed on this page are marketing materials provided by Kingstons - Trowbridge. Placebuzz does not warrant or accept any responsibility for the accuracy or completeness of the property descriptions or related information provided here and they do not constitute property particulars. Please contact Kingstons - Trowbridge for full details and further information.





