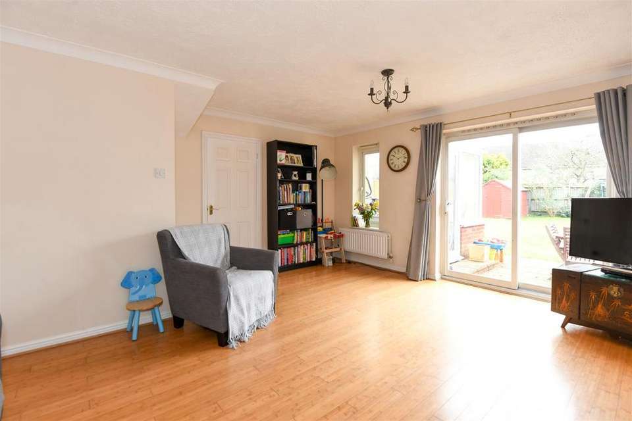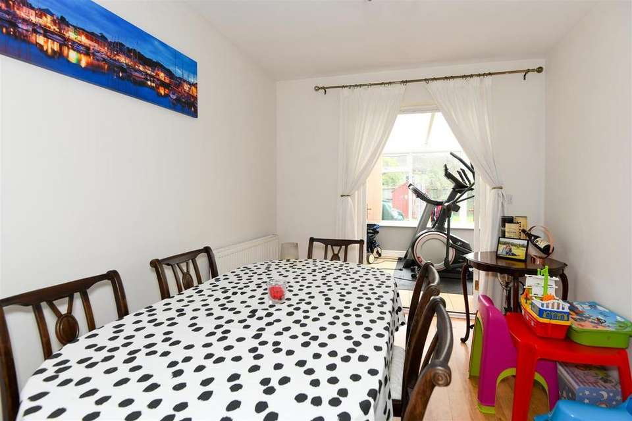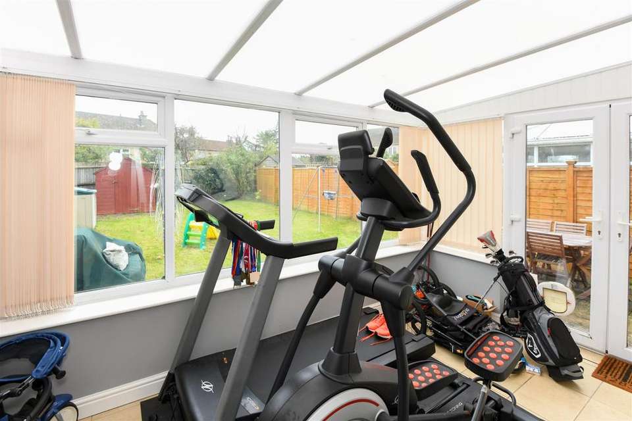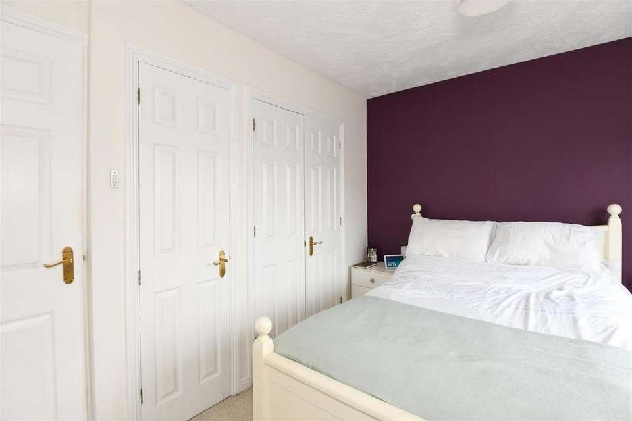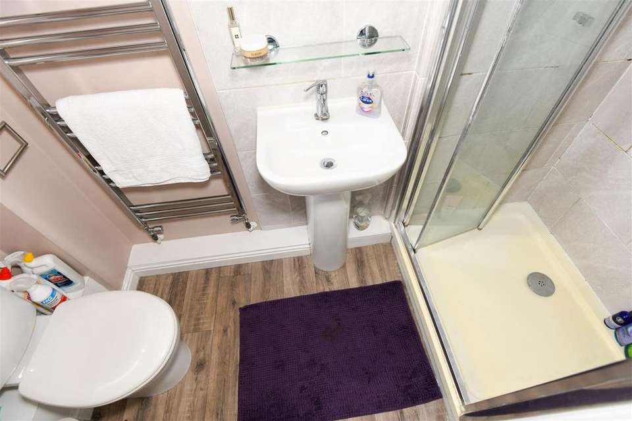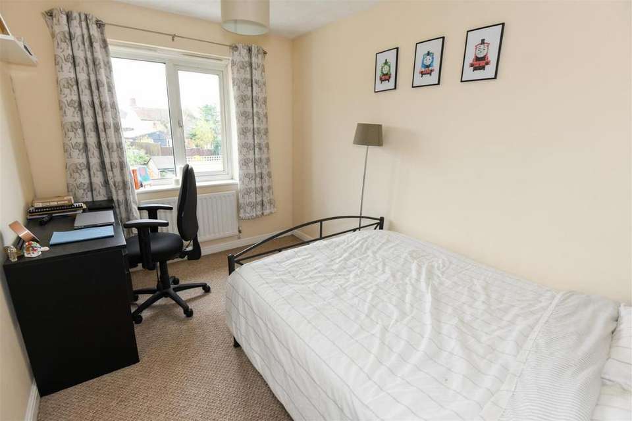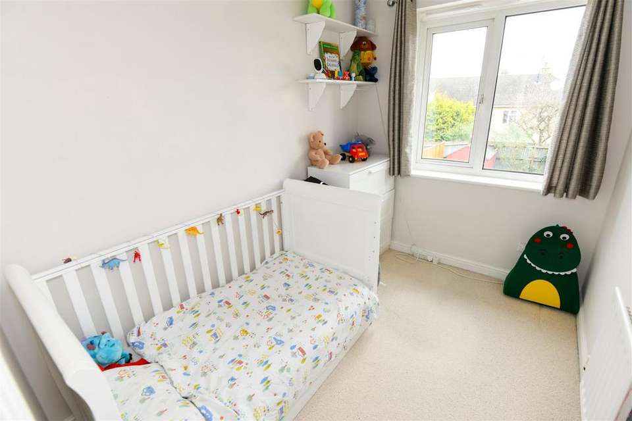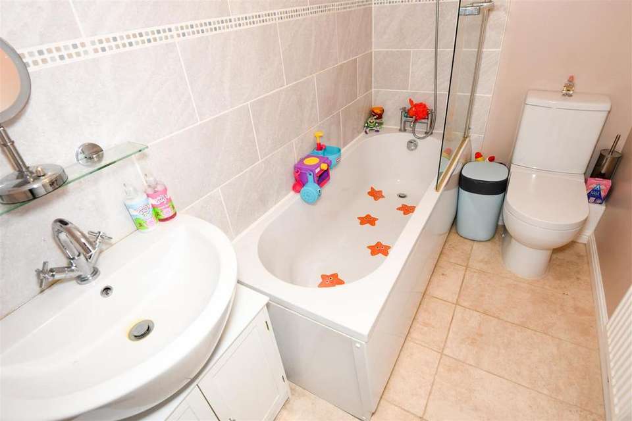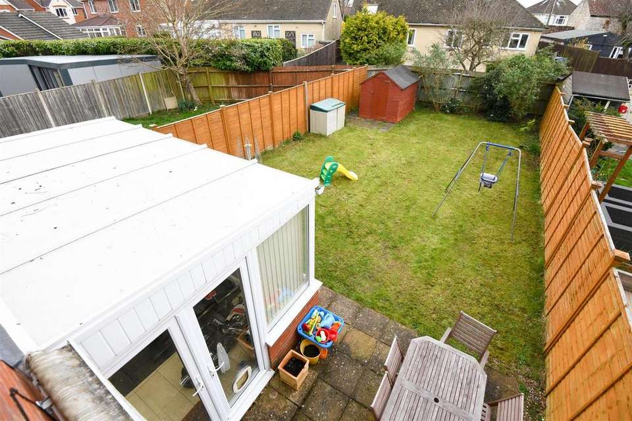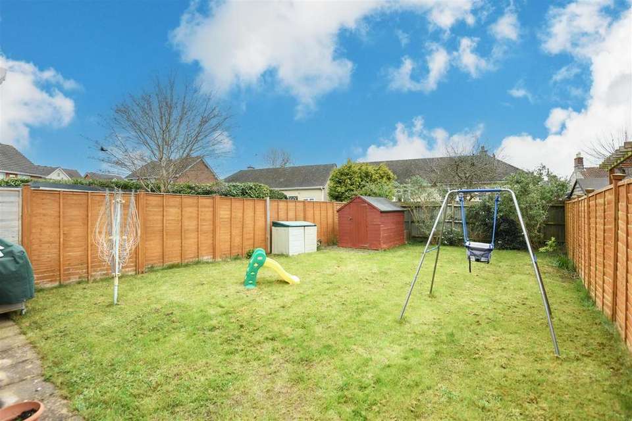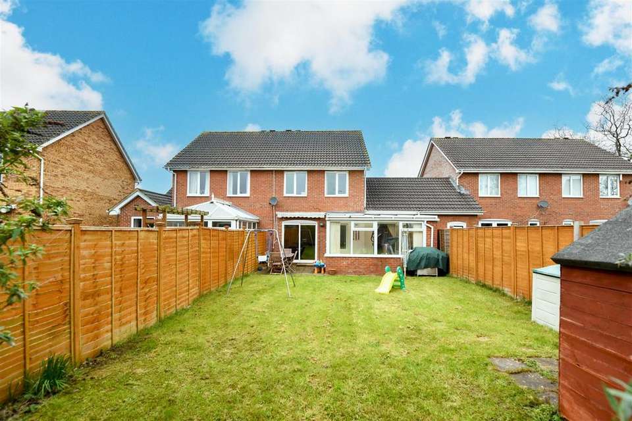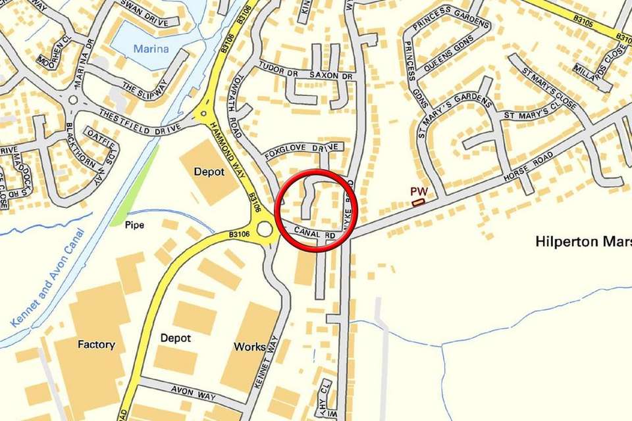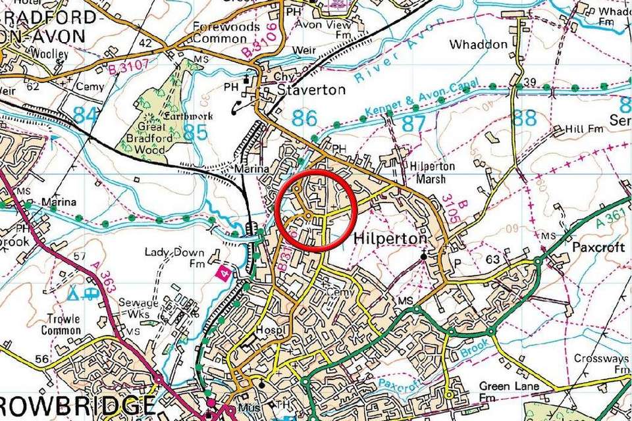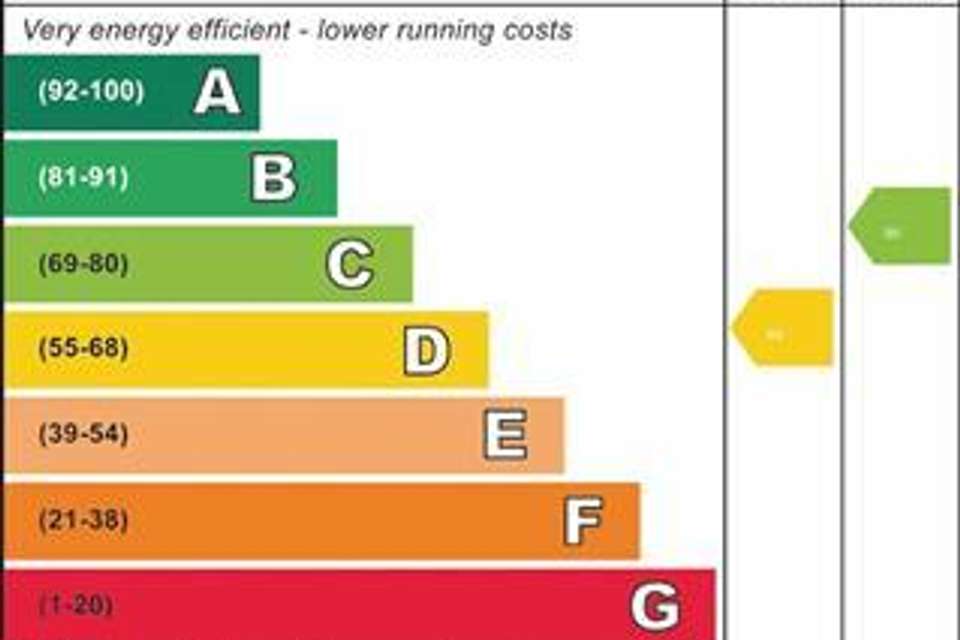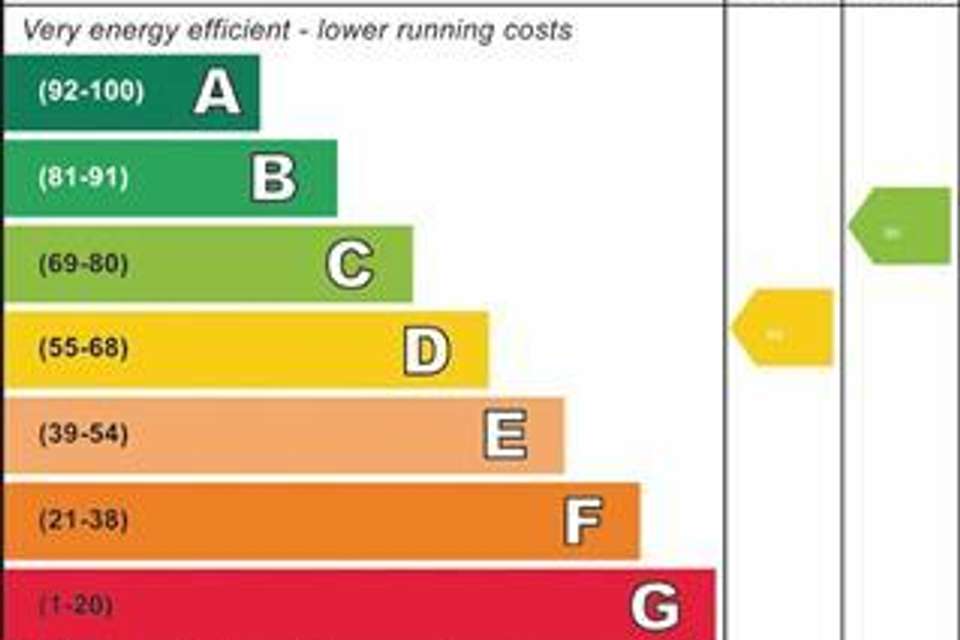3 bedroom semi-detached house for sale
Foxglove Drive, Trowbridgesemi-detached house
bedrooms
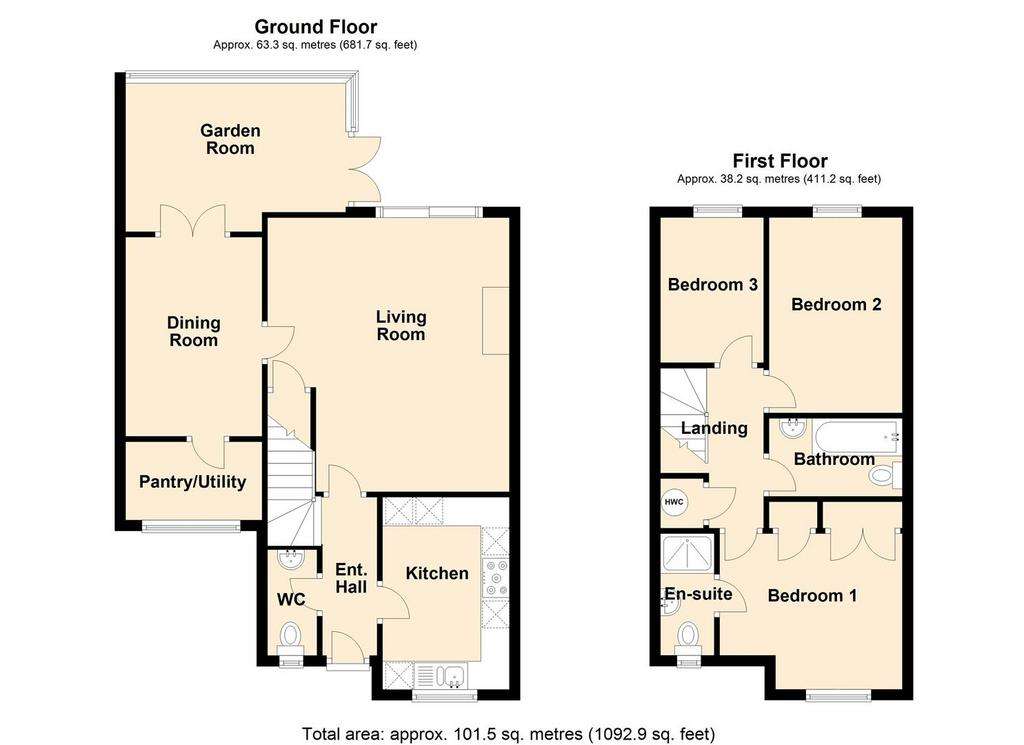
Property photos

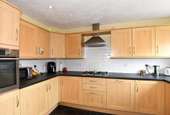
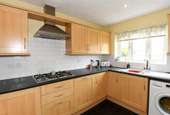
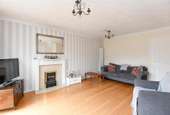
+16
Property description
A well-presented, three bedroom semi-detached house tucked away within a small cul-de -sac close to well-regarded primary school, shop/post office and Kennet & Avon canal. Features include two large reception rooms, conservatory, refitted kitchen with integrated appliances, cloakroom, en-suite shower room and family bathroom. UPVC double glazing, gas central heating, good sized enclosed gardens and driveway.
Entrance Hall - Obscured double glazed, panelled door to the front. Radiator. Bamboo wood flooring. Stairs to the first floor. Thermostat. Panelled doors off and into:
Cloakroom - Obscured UPVC double glazed window to the front. Radiator. Wash hand basin with tiled splash-backs and w/c with dual push flush. Fuse box.
Refitted Kitchen - 3.57 x 2.35 (11'8" x 7'8") - UPVC double glazed window to the front. Radiator. Extensive range of shaker style wall, base and drawer units with metro tiled splash-backs and rolled top work surfaces. Ceramic one and a half bowl sink drainer unit with mixer tap. Built-in stainless steel five-ring gas hob with extractor hood over. Built-in high level stainless steel electric oven. Integrated dishwasher, fridge and freezer. Plumbing for washing machine. Tiled flooring and inset ceiling spotlights. Enclosed boiler and heating controls.
Living Room - 5.08m x 4.45m max (16'8" x 14'7" max) - Double glazed sliding patio doors to the rear. Radiator and contemporary vertical radiator. Feature fireplace with wood mantle, marble surrounds and living flame gas fire inset. Television point. Bamboo wood flooring and coving. Panelled door to under stairs storage cupboard. Panelled door to the:
Dining Room - 3.69 x 2.53 (12'1" x 8'3") - Radiator. Wood effect flooring. Panelled door to pantry/utility. Smoke alarm. Double glazed French doors to the:
Garden Room/Conservatory - 4.10 x 2.75 max (13'5" x 9'0" max) - UPVC double glazed and brick construction with poly-carbonate roof and French doors to the side. Radiator. Tiled flooring and wall lights.
Pantry/Potential Utility - 2.53 x 1.46 (8'3" x 4'9") - UPVC double glazed window to the front. Radiator. Wood effect flooring. Power and lighting. Potential to convert into a utility room.
First Floor -
Landing - Radiator. Balustrade. Access to loft space with ladder. Smoke alarm. Coving. Panelled doors off and into: airing cupboard housing hot water tank and shelving.
Bedroom One - 3.41 x 2.90 max (11'2" x 9'6" max) - UPVC double glazed window to the front. Radiator. Built-in double and single wardrobes with panelled doors enclosing. Panelled door to the:
En Suite Shower Room - Obscured UPVC double glazed window to the front. Chrome towel radiator. Three piece white suite with tiled surrounds comprising large shower cubicle with mains shower and bi-fold doors enclosing, pedestal wash hand basin and w/c with dual push flush. Glass shelf and illuminated mirror. Wood effect vinyl flooring. Shaving point.
Bedroom Two - 3.64 x 2.47 (11'11" x 8'1") - UPVC double glazed window to the rear. Radiator.
Bedroom Three - 2.69 x 1.90 (8'9" x 6'2") - UPVC double glazed window to the rear. Radiator.
Family Bathroom - Radiator. Three piece white suite with tiled surrounds comprising panelled bath with mixer shower over and glass screen enclosing, pedestal wash hand basin and w/c with dual push flush. Tiled flooring. Shaving point and extractor fan.
Externally -
To The Front - Path to the front door with storm porch over and entrance light. Driveway providing parking. Areas laid to lawn and hedgerow. Gas and electric meters.
To The Rear - Good sized enclosed garden comprising paved patio area to the immediate rear with sun awning, large area laid to lawn and a variety of plants and shrubs. Out tap. Garden shed. All enclosed by fencing.
Entrance Hall - Obscured double glazed, panelled door to the front. Radiator. Bamboo wood flooring. Stairs to the first floor. Thermostat. Panelled doors off and into:
Cloakroom - Obscured UPVC double glazed window to the front. Radiator. Wash hand basin with tiled splash-backs and w/c with dual push flush. Fuse box.
Refitted Kitchen - 3.57 x 2.35 (11'8" x 7'8") - UPVC double glazed window to the front. Radiator. Extensive range of shaker style wall, base and drawer units with metro tiled splash-backs and rolled top work surfaces. Ceramic one and a half bowl sink drainer unit with mixer tap. Built-in stainless steel five-ring gas hob with extractor hood over. Built-in high level stainless steel electric oven. Integrated dishwasher, fridge and freezer. Plumbing for washing machine. Tiled flooring and inset ceiling spotlights. Enclosed boiler and heating controls.
Living Room - 5.08m x 4.45m max (16'8" x 14'7" max) - Double glazed sliding patio doors to the rear. Radiator and contemporary vertical radiator. Feature fireplace with wood mantle, marble surrounds and living flame gas fire inset. Television point. Bamboo wood flooring and coving. Panelled door to under stairs storage cupboard. Panelled door to the:
Dining Room - 3.69 x 2.53 (12'1" x 8'3") - Radiator. Wood effect flooring. Panelled door to pantry/utility. Smoke alarm. Double glazed French doors to the:
Garden Room/Conservatory - 4.10 x 2.75 max (13'5" x 9'0" max) - UPVC double glazed and brick construction with poly-carbonate roof and French doors to the side. Radiator. Tiled flooring and wall lights.
Pantry/Potential Utility - 2.53 x 1.46 (8'3" x 4'9") - UPVC double glazed window to the front. Radiator. Wood effect flooring. Power and lighting. Potential to convert into a utility room.
First Floor -
Landing - Radiator. Balustrade. Access to loft space with ladder. Smoke alarm. Coving. Panelled doors off and into: airing cupboard housing hot water tank and shelving.
Bedroom One - 3.41 x 2.90 max (11'2" x 9'6" max) - UPVC double glazed window to the front. Radiator. Built-in double and single wardrobes with panelled doors enclosing. Panelled door to the:
En Suite Shower Room - Obscured UPVC double glazed window to the front. Chrome towel radiator. Three piece white suite with tiled surrounds comprising large shower cubicle with mains shower and bi-fold doors enclosing, pedestal wash hand basin and w/c with dual push flush. Glass shelf and illuminated mirror. Wood effect vinyl flooring. Shaving point.
Bedroom Two - 3.64 x 2.47 (11'11" x 8'1") - UPVC double glazed window to the rear. Radiator.
Bedroom Three - 2.69 x 1.90 (8'9" x 6'2") - UPVC double glazed window to the rear. Radiator.
Family Bathroom - Radiator. Three piece white suite with tiled surrounds comprising panelled bath with mixer shower over and glass screen enclosing, pedestal wash hand basin and w/c with dual push flush. Tiled flooring. Shaving point and extractor fan.
Externally -
To The Front - Path to the front door with storm porch over and entrance light. Driveway providing parking. Areas laid to lawn and hedgerow. Gas and electric meters.
To The Rear - Good sized enclosed garden comprising paved patio area to the immediate rear with sun awning, large area laid to lawn and a variety of plants and shrubs. Out tap. Garden shed. All enclosed by fencing.
Council tax
First listed
Over a month agoEnergy Performance Certificate
Foxglove Drive, Trowbridge
Placebuzz mortgage repayment calculator
Monthly repayment
The Est. Mortgage is for a 25 years repayment mortgage based on a 10% deposit and a 5.5% annual interest. It is only intended as a guide. Make sure you obtain accurate figures from your lender before committing to any mortgage. Your home may be repossessed if you do not keep up repayments on a mortgage.
Foxglove Drive, Trowbridge - Streetview
DISCLAIMER: Property descriptions and related information displayed on this page are marketing materials provided by Kingstons - Trowbridge. Placebuzz does not warrant or accept any responsibility for the accuracy or completeness of the property descriptions or related information provided here and they do not constitute property particulars. Please contact Kingstons - Trowbridge for full details and further information.





