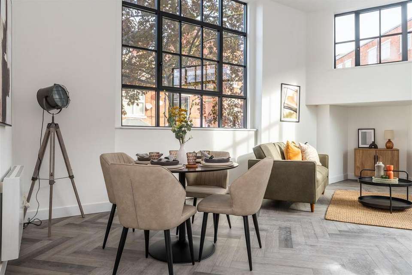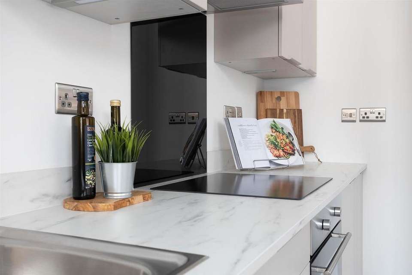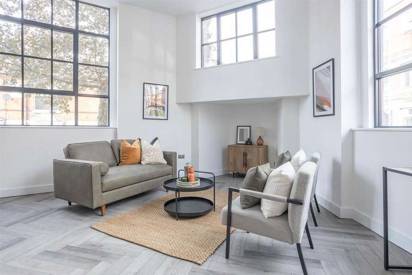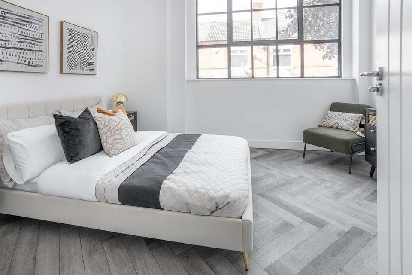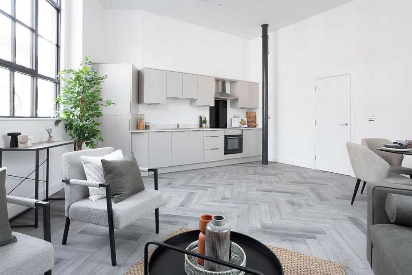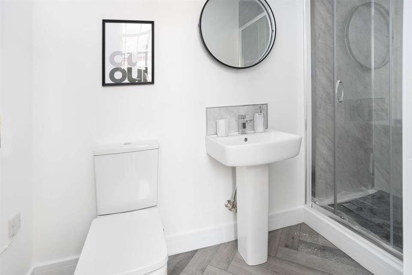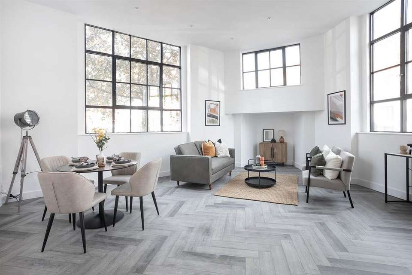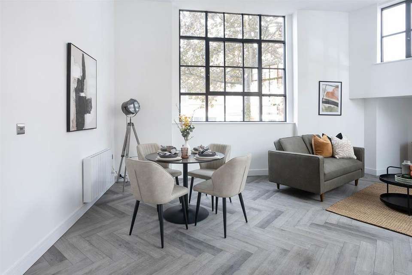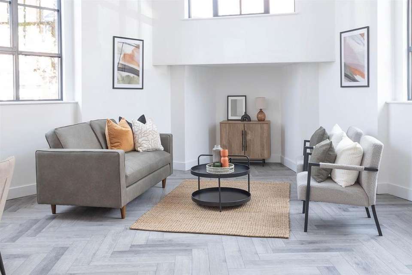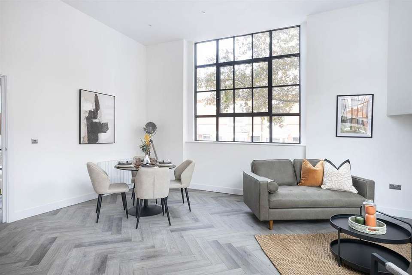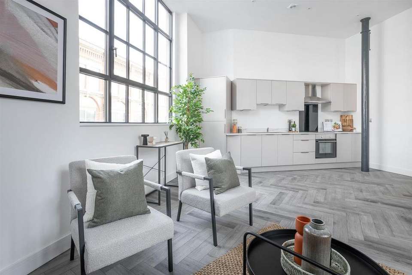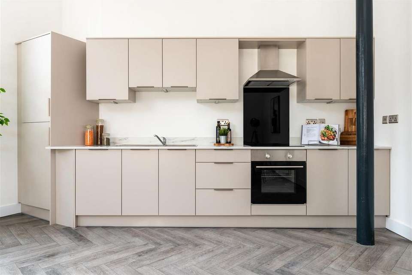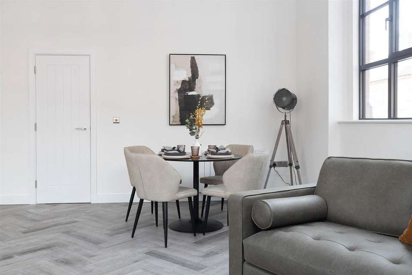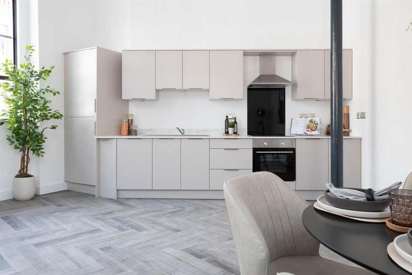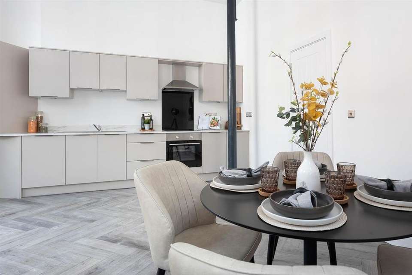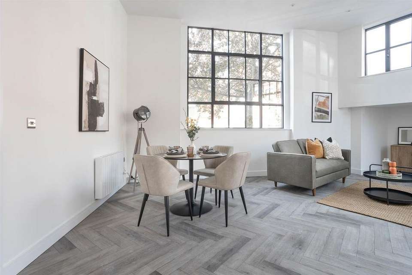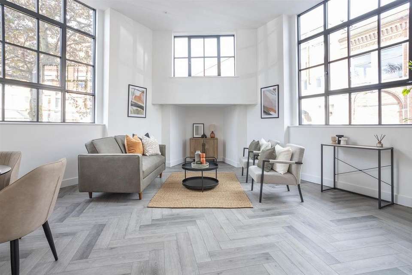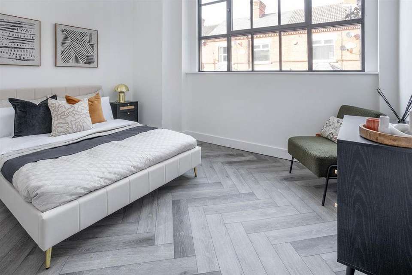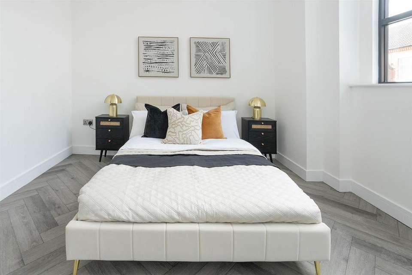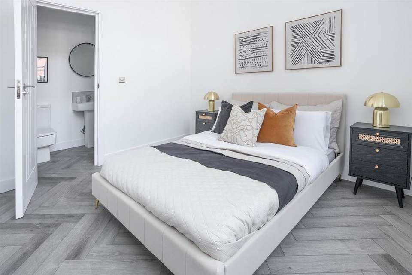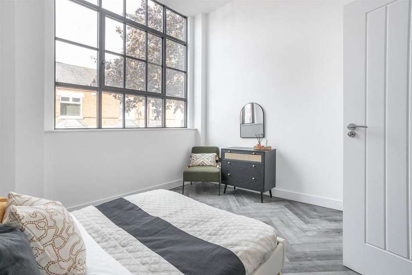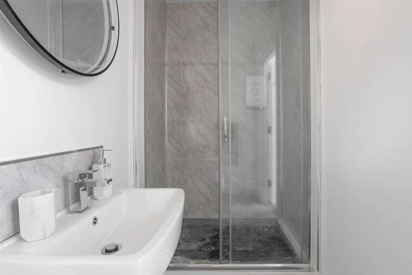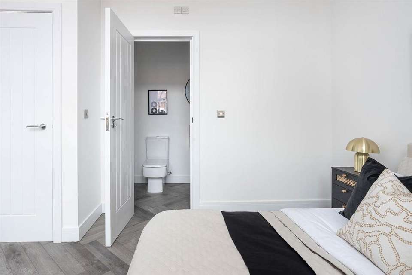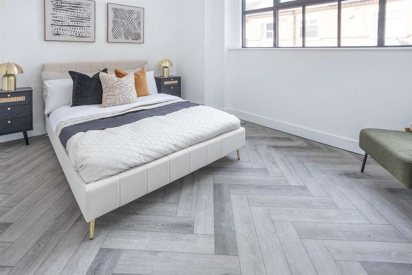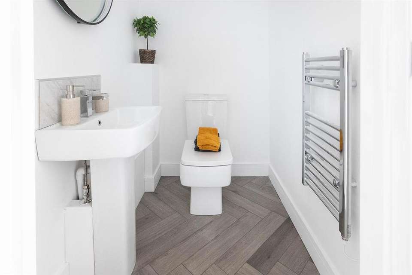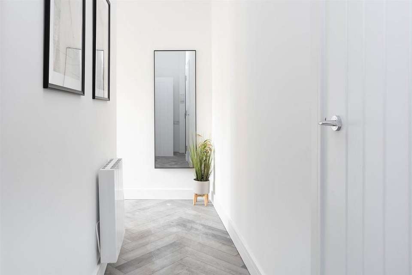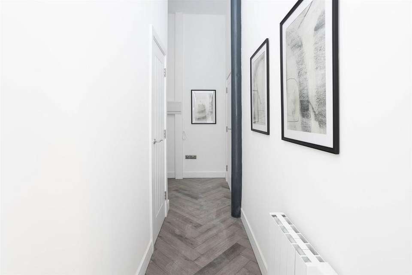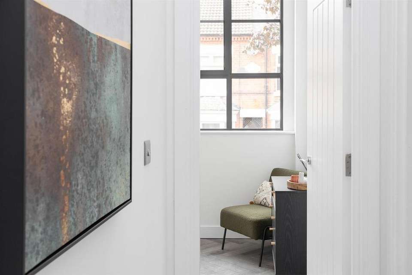1 bedroom flat for sale
Canal Street, South Wigstonflat
bedroom
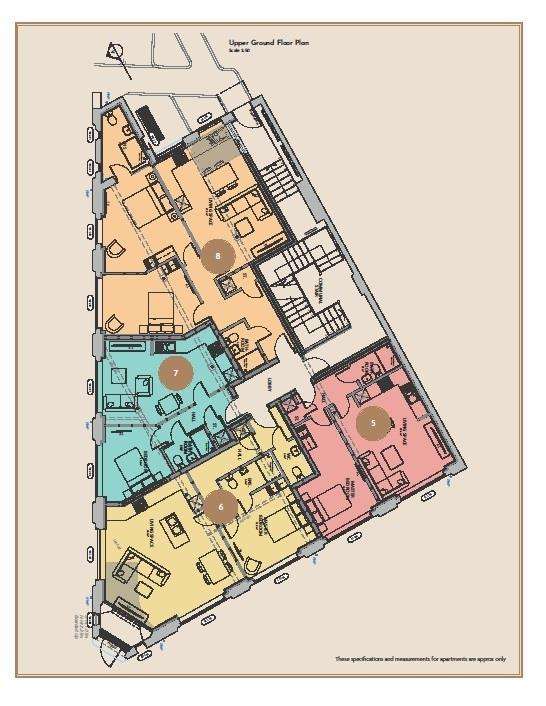
Property photos




+31
Property description
A collection of 13 new luxury apartments situated in the heart of South Wigston within south Leicestershire.
Apartment 6 is a superb 1 bedroom flat located on the upper ground floor of this beautifully converted historic building. Fitted to a high specification, it has a spacious open plan living space incorporating sitting, bedroom, dining and kitchen areas with high ceilings and a large double glazed window creating an abundance of natural light.
South Wigston - South Wigston is a small town in the Oadby and Wigston district of Leicestershire. Lying just south of Leicester, and next to Wigston, it has a population of about 8,000. South Wigston was developed in the late 19th century by the owner of a large brickworks, Orson Wright. The settlement follows the tradition of establishing model towns set by Victorian philanthropists. Full of history and character, the town boasts several notable buildings including the Hat & Cap Works, built by Orson Wright, and the Framework Knitting Museum. Knitting was a major occupation in the area from the 17th to 19th centuries and hosiery manufacture continued to be an important industry in the town for many years. Well located thanks to the train station which is on the Birmingham to Peterborough line, South Wigston has a lovely park, a good selection of shops, pubs and local businesses and is a favourite for families, downsizers and commuters. The town also has some famous connections, most notably being the birthplace of notorious highwayman George Davenport, former Leicester Tigers and England scrum half Harry Ellis, Leicester City footballer Howard Riley and former Leicester Sound presenter Mark Hayman. Graham Chapman of Monty Python fame lived in what was at the time the town's police station. South Wigston lies very close to Leicester which is famous for its football, rugby, two universities, the National Space Centre and the burial place of Richard III.
Ideal Location - The Hat & Cap Works is situated in the heart of South Wigston, close to South Wigston railway station. It is an historically significant and architecturally attractive building which was once an old textile factory. Built in 1895, it has three storeys and has been thoughtfully converted into luxury apartments combining a blend of modern living and historic charm. This stunning renovation showcases the building's original features including large windows and high ceilings, and the standard of finish is exceptional. Each apartment boasts custom-made, high spec kitchens, spacious bedrooms and ensuite bathrooms and contemporary living spaces. Residents will benefit from a shared, paved communal courtyard and a communal hallway that spans all three floors. The building is close to South Wigston's main thoroughfare, Blaby Road, which provides a range of shops, cafes and other local businesses. The town's Blaby Road Park features a football pitch and skatepark and there are a host of bars and pubs nearby. For the commuter, the M1 and M69 motorways are easily accessible. South Wigston railway station is on the Birmingham to Peterborough line, whilst there are bus and rail services to the city of Leicester with its comprehensive amenities located just to the north.
Specification - PLUMBING & HEATING
> Electric system, boiler for central heating and hot water
> Rointe Sygma Energy Saving Digital Electric Radiators with individual thermostats
> Electric Showers
> Plumbing for washing machine and tumble drier
KITCHEN
> Fitted kitchen with Crown kitchens with cashmere doors and white marble effect work tops
> 1.5 bowl stainless steel sink
> Branded appliances comprising electric oven, electric induction hob, extractor hood, integrated fridge/freezer (and integrated microwaves in apartments (where applicable)
ELECTRICS
> LED down-lighting throughout, kitchen/open plan living room
> Under-pelmet lighting in kitchen
> Satin chrome switches and sockets
> Under-pelmet lighting in kitchen
> Power for lighted mirrors in all bathrooms and en-suites
> TV aerial points to living room and bedrooms
> Mains operated smoke alarms
INTERNAL FINISHES
> White painted internal doors with satin chrome ironmongery
> Silver Oak SPC herringbone flooring throughout
> Matt emulsion paint finish to walls and ceilings
> Satinwood paint finish to woodwork
UTILITY, where applicable
> Laminate worktop and upstands with space below for washing machine and tumble drier
> Plumbing for washing machine and tumble drier
WINDOWS AND DOORS
> Double-glazed casement windows
GENERAL
> Apartments are offered on a 999-year lease
> The Freehold will be jointly owned by the Leaseholders via the Management Company
> The Management Company will be professionally managed on behalf of the Leaseholders
> An annual service charge will be payable by each Leaseholder
COMMUNAL AREAS
INTERNAL
> Fire alarm and ventilation system
> Sensor low energy lighting
EXTERNAL
> Enclosed yard space with outside lighting
> Access controlled system
> Secure individual post-boxes
> Cycle storage
Accommodation - Approached via a communal courtyard, hallway and staircase, this superb apartment comprises:
Entrance Hall - With store cupboards and utility store
Utility Store -
Lounge/Dining/Kitchen - 5.89m x 6.20m -
Bedroom - 3.80 x 3.42m -
En Suite Shower Room - 1.20m x 2.72m -
Separate Wc - 1.69m x 1.27m -
Energy Performance Certificate - EPC Rating awaited
Leasehold Information - The Tenure is Leasehold for return of 999 years from the date of completion. The service charge will amount to approximately £1,206 per annum, which includes maintenance of the common parts and courtyard, buildings insurance, communal electric, fire safety testing, maintenance and repairs, management charges, etc.
Stamp Duty From 23rd September 2022 - Normal Rate
Up to £250,000 - 0%
£250,001 to £925,000 - 5%
£925,001 to £1.5 million - 10%
Over £1.5 million - 12%
First Time Buyers
UP to £425,000 - 0%
£425,001 to £625,000 - 5%
Homes above £625,000 - Normal rates apply
You usually pay 3% on top of these rates if you own another residential property. It is recommended buyers check Stamp Duty rates for their particular situation on the government website:
General - The room measurements are approximate, and the layouts and specification may change during the construction process. Interested parties must check the information provided prior to offering.
Apartment 6 is a superb 1 bedroom flat located on the upper ground floor of this beautifully converted historic building. Fitted to a high specification, it has a spacious open plan living space incorporating sitting, bedroom, dining and kitchen areas with high ceilings and a large double glazed window creating an abundance of natural light.
South Wigston - South Wigston is a small town in the Oadby and Wigston district of Leicestershire. Lying just south of Leicester, and next to Wigston, it has a population of about 8,000. South Wigston was developed in the late 19th century by the owner of a large brickworks, Orson Wright. The settlement follows the tradition of establishing model towns set by Victorian philanthropists. Full of history and character, the town boasts several notable buildings including the Hat & Cap Works, built by Orson Wright, and the Framework Knitting Museum. Knitting was a major occupation in the area from the 17th to 19th centuries and hosiery manufacture continued to be an important industry in the town for many years. Well located thanks to the train station which is on the Birmingham to Peterborough line, South Wigston has a lovely park, a good selection of shops, pubs and local businesses and is a favourite for families, downsizers and commuters. The town also has some famous connections, most notably being the birthplace of notorious highwayman George Davenport, former Leicester Tigers and England scrum half Harry Ellis, Leicester City footballer Howard Riley and former Leicester Sound presenter Mark Hayman. Graham Chapman of Monty Python fame lived in what was at the time the town's police station. South Wigston lies very close to Leicester which is famous for its football, rugby, two universities, the National Space Centre and the burial place of Richard III.
Ideal Location - The Hat & Cap Works is situated in the heart of South Wigston, close to South Wigston railway station. It is an historically significant and architecturally attractive building which was once an old textile factory. Built in 1895, it has three storeys and has been thoughtfully converted into luxury apartments combining a blend of modern living and historic charm. This stunning renovation showcases the building's original features including large windows and high ceilings, and the standard of finish is exceptional. Each apartment boasts custom-made, high spec kitchens, spacious bedrooms and ensuite bathrooms and contemporary living spaces. Residents will benefit from a shared, paved communal courtyard and a communal hallway that spans all three floors. The building is close to South Wigston's main thoroughfare, Blaby Road, which provides a range of shops, cafes and other local businesses. The town's Blaby Road Park features a football pitch and skatepark and there are a host of bars and pubs nearby. For the commuter, the M1 and M69 motorways are easily accessible. South Wigston railway station is on the Birmingham to Peterborough line, whilst there are bus and rail services to the city of Leicester with its comprehensive amenities located just to the north.
Specification - PLUMBING & HEATING
> Electric system, boiler for central heating and hot water
> Rointe Sygma Energy Saving Digital Electric Radiators with individual thermostats
> Electric Showers
> Plumbing for washing machine and tumble drier
KITCHEN
> Fitted kitchen with Crown kitchens with cashmere doors and white marble effect work tops
> 1.5 bowl stainless steel sink
> Branded appliances comprising electric oven, electric induction hob, extractor hood, integrated fridge/freezer (and integrated microwaves in apartments (where applicable)
ELECTRICS
> LED down-lighting throughout, kitchen/open plan living room
> Under-pelmet lighting in kitchen
> Satin chrome switches and sockets
> Under-pelmet lighting in kitchen
> Power for lighted mirrors in all bathrooms and en-suites
> TV aerial points to living room and bedrooms
> Mains operated smoke alarms
INTERNAL FINISHES
> White painted internal doors with satin chrome ironmongery
> Silver Oak SPC herringbone flooring throughout
> Matt emulsion paint finish to walls and ceilings
> Satinwood paint finish to woodwork
UTILITY, where applicable
> Laminate worktop and upstands with space below for washing machine and tumble drier
> Plumbing for washing machine and tumble drier
WINDOWS AND DOORS
> Double-glazed casement windows
GENERAL
> Apartments are offered on a 999-year lease
> The Freehold will be jointly owned by the Leaseholders via the Management Company
> The Management Company will be professionally managed on behalf of the Leaseholders
> An annual service charge will be payable by each Leaseholder
COMMUNAL AREAS
INTERNAL
> Fire alarm and ventilation system
> Sensor low energy lighting
EXTERNAL
> Enclosed yard space with outside lighting
> Access controlled system
> Secure individual post-boxes
> Cycle storage
Accommodation - Approached via a communal courtyard, hallway and staircase, this superb apartment comprises:
Entrance Hall - With store cupboards and utility store
Utility Store -
Lounge/Dining/Kitchen - 5.89m x 6.20m -
Bedroom - 3.80 x 3.42m -
En Suite Shower Room - 1.20m x 2.72m -
Separate Wc - 1.69m x 1.27m -
Energy Performance Certificate - EPC Rating awaited
Leasehold Information - The Tenure is Leasehold for return of 999 years from the date of completion. The service charge will amount to approximately £1,206 per annum, which includes maintenance of the common parts and courtyard, buildings insurance, communal electric, fire safety testing, maintenance and repairs, management charges, etc.
Stamp Duty From 23rd September 2022 - Normal Rate
Up to £250,000 - 0%
£250,001 to £925,000 - 5%
£925,001 to £1.5 million - 10%
Over £1.5 million - 12%
First Time Buyers
UP to £425,000 - 0%
£425,001 to £625,000 - 5%
Homes above £625,000 - Normal rates apply
You usually pay 3% on top of these rates if you own another residential property. It is recommended buyers check Stamp Duty rates for their particular situation on the government website:
General - The room measurements are approximate, and the layouts and specification may change during the construction process. Interested parties must check the information provided prior to offering.
Interested in this property?
Council tax
First listed
Over a month agoCanal Street, South Wigston
Marketed by
Andrew Granger & Co - Leicester Units 2&3 Stoughton Grange Gartree Road LE2 2FBPlacebuzz mortgage repayment calculator
Monthly repayment
The Est. Mortgage is for a 25 years repayment mortgage based on a 10% deposit and a 5.5% annual interest. It is only intended as a guide. Make sure you obtain accurate figures from your lender before committing to any mortgage. Your home may be repossessed if you do not keep up repayments on a mortgage.
Canal Street, South Wigston - Streetview
DISCLAIMER: Property descriptions and related information displayed on this page are marketing materials provided by Andrew Granger & Co - Leicester. Placebuzz does not warrant or accept any responsibility for the accuracy or completeness of the property descriptions or related information provided here and they do not constitute property particulars. Please contact Andrew Granger & Co - Leicester for full details and further information.





