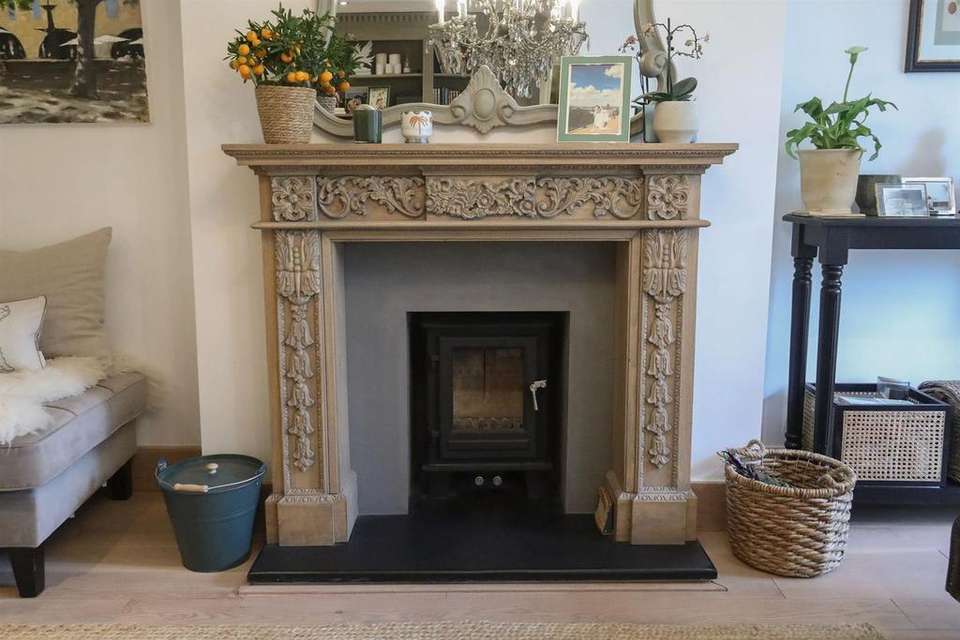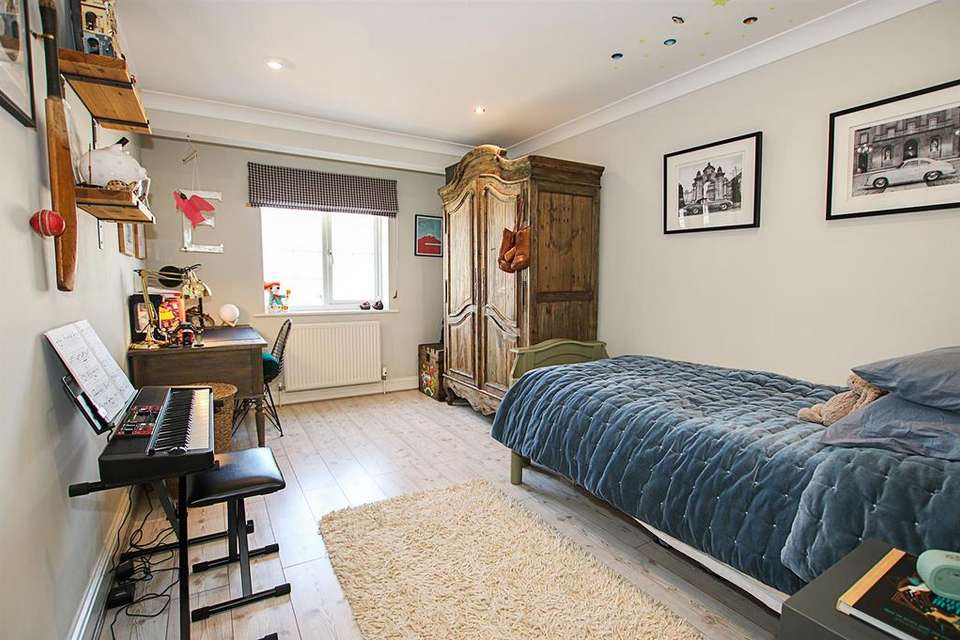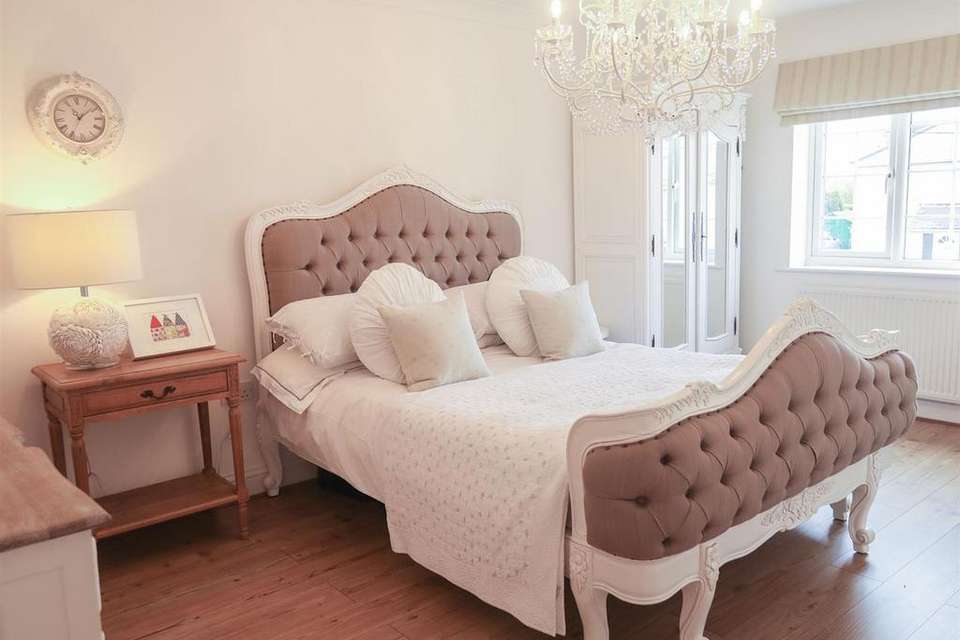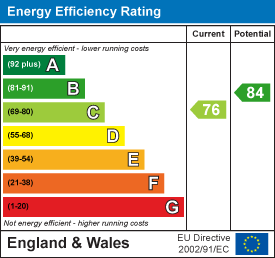4 bedroom detached house for sale
Sharmans Road, Fordham Ely CB7detached house
bedrooms
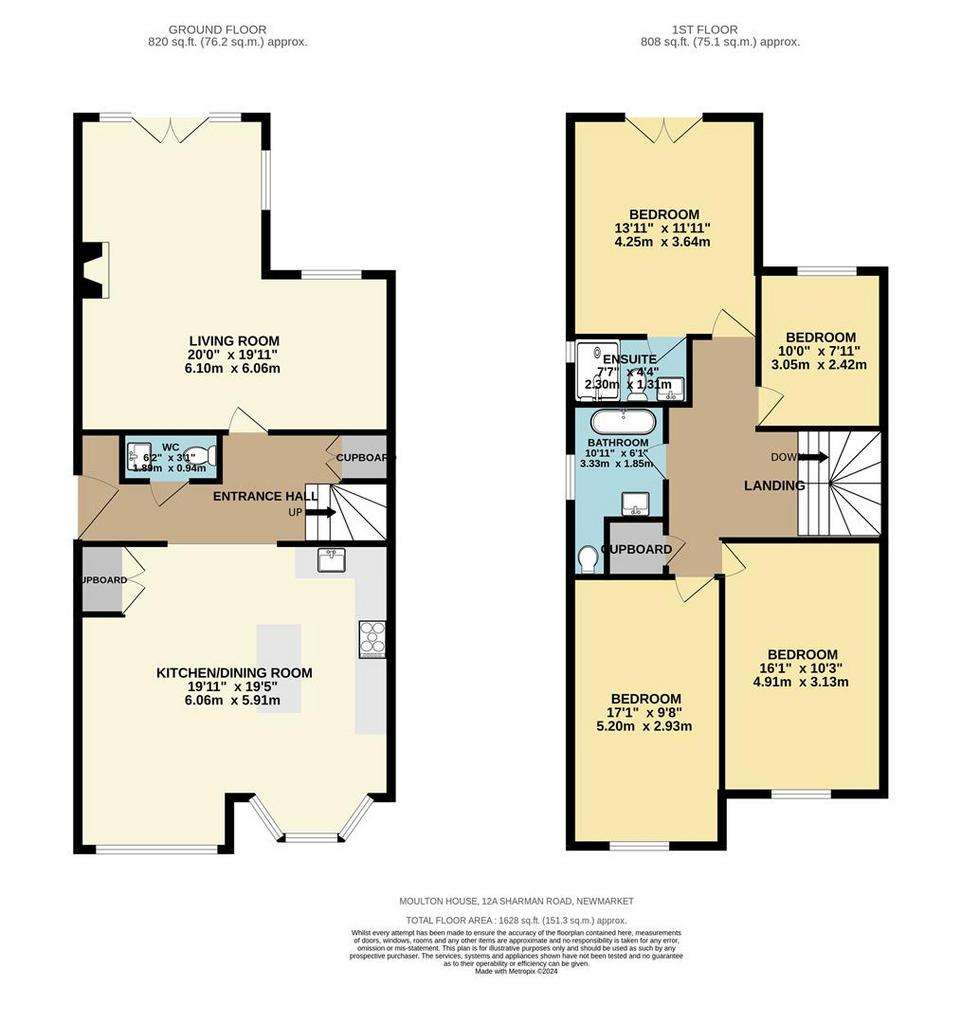
Property photos



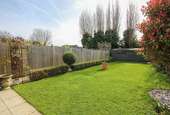
+24
Property description
A beautifully presented and greatly improved modern, detached family home standing within this highly regarded and sought after village.
This impressive property boasts accommodation over 1600 sq ft and has been updated and improved by the current owners. Boasting open plan living and accommodation includes a fabulous kitchen/family/dining room, living room, cloakroom, four generous size bedrooms ( ensuite to master with featured balcony ) and a family bathroom. Benefiting from double glazing throughout.
Extensive driveway providing parking for several vehicles and a fully enclosed a well maintained rear garden.
Entrance Hall - Attractive flagstone flooring. Doors leading to Kitchen/Dining, Lounge, Under Stair Storage and Cloakroom. Stairs to first floor.
Cloakroom - White suite with low level W.C, pedestal hand basin with mixer tap over and splash back. Heated towel rail. Flagstone flooring.
Kitchen/Dining Room - 8.66m x 8.49m (28'4" x 27'10") - Beautifully presented kitchen/dining room with attractive flagstone flooring throughout. A range of Quaker style eye and base level cupboards with composite marble effect work tops. Inset ceramic sink with mixer tap over. Tiled splash back surrounding kitchen work areas. Large range style cooker with 6 ringed hob and stainless steel extractor over. Integrated dishwasher. Space and plumbing for washing machine. Space for American style fridge/freezer. Large built-in storage cupboard. Downlighters. Bay window and large window overlooking the front.
Lounge - 6.10m x 6.04m (20'0" x 19'9") - Stunningly presented, spacious living room. Ornate fire place with wood burner stove inset. Wooden flooring throughout. Dual windows and French doors to the rear aspect.
First Floor Landing - Generous landing with doors leading to all bedrooms and family bathroom.
Master Bedroom - 3.68m x 4.53m (12'0" x 14'10") - Luxurious double bedroom with wooden flooring. French doors overlooking the rear garden with Juliette balcony. Radiator.
En Suite - Fully tiled en suite with low level W.C., pedestal hand basin with mixer tap over, generous walk-in shower and heated towel rail.
Bedroom 2 - 3.12m x 4.90m (10'2" x 16'0") - Charming double bedroom with wooden flooring. Window to the front aspect. Radiator.
Bedroom 3 - 2.92m x 4.45m (9'6" x 14'7") - Well presented room with wooden flooring. Window to the front aspect. Radiator.
Bedroom 4 - 2.25m x 3.56m (7'4" x 11'8") - Good size room, currently used as a dressing room. Window to the rear aspect. Radiator
Family Bathroom - Strikingly decorated family bathroom with freestanding ball & claw bath with mixer tap and hand held shower over. Low level W.C., pedestal hand basin with mixer tap over and heated towel rail.
Outside - Front - Spacious gravel driveway providing ample off road parking. Mature shrubbery planting to the front of the property.
Outside - Rear - Patio area surrounding the rear of the house. Large lawn area with mature shrub planting surrounding. Path leading to large garden shed and side access gate. Fully enclosed.
Property Information - Maintenance fee - n/a
EPC - C
Tenure - Freehold
Council Tax Band - E (East Cambridgeshire)
Property Type - Detached
Property Construction - Standard
Number & Types of Room - Please refer to the floorplan
Square Meters - 152SQM
Parking - Gravel driveway
Electric Supply - Mains
Water Supply - Mains
Sewerage - Mains
Heating sources - Gas
Broadband Connected - TBC
Broadband Type - Ultrafast available, Max 1000Mbps download, 1000Mbps upload
Mobile Signal/Coverage - Good
Rights of Way, Easements, Covenants - None that the vendor is aware of
This impressive property boasts accommodation over 1600 sq ft and has been updated and improved by the current owners. Boasting open plan living and accommodation includes a fabulous kitchen/family/dining room, living room, cloakroom, four generous size bedrooms ( ensuite to master with featured balcony ) and a family bathroom. Benefiting from double glazing throughout.
Extensive driveway providing parking for several vehicles and a fully enclosed a well maintained rear garden.
Entrance Hall - Attractive flagstone flooring. Doors leading to Kitchen/Dining, Lounge, Under Stair Storage and Cloakroom. Stairs to first floor.
Cloakroom - White suite with low level W.C, pedestal hand basin with mixer tap over and splash back. Heated towel rail. Flagstone flooring.
Kitchen/Dining Room - 8.66m x 8.49m (28'4" x 27'10") - Beautifully presented kitchen/dining room with attractive flagstone flooring throughout. A range of Quaker style eye and base level cupboards with composite marble effect work tops. Inset ceramic sink with mixer tap over. Tiled splash back surrounding kitchen work areas. Large range style cooker with 6 ringed hob and stainless steel extractor over. Integrated dishwasher. Space and plumbing for washing machine. Space for American style fridge/freezer. Large built-in storage cupboard. Downlighters. Bay window and large window overlooking the front.
Lounge - 6.10m x 6.04m (20'0" x 19'9") - Stunningly presented, spacious living room. Ornate fire place with wood burner stove inset. Wooden flooring throughout. Dual windows and French doors to the rear aspect.
First Floor Landing - Generous landing with doors leading to all bedrooms and family bathroom.
Master Bedroom - 3.68m x 4.53m (12'0" x 14'10") - Luxurious double bedroom with wooden flooring. French doors overlooking the rear garden with Juliette balcony. Radiator.
En Suite - Fully tiled en suite with low level W.C., pedestal hand basin with mixer tap over, generous walk-in shower and heated towel rail.
Bedroom 2 - 3.12m x 4.90m (10'2" x 16'0") - Charming double bedroom with wooden flooring. Window to the front aspect. Radiator.
Bedroom 3 - 2.92m x 4.45m (9'6" x 14'7") - Well presented room with wooden flooring. Window to the front aspect. Radiator.
Bedroom 4 - 2.25m x 3.56m (7'4" x 11'8") - Good size room, currently used as a dressing room. Window to the rear aspect. Radiator
Family Bathroom - Strikingly decorated family bathroom with freestanding ball & claw bath with mixer tap and hand held shower over. Low level W.C., pedestal hand basin with mixer tap over and heated towel rail.
Outside - Front - Spacious gravel driveway providing ample off road parking. Mature shrubbery planting to the front of the property.
Outside - Rear - Patio area surrounding the rear of the house. Large lawn area with mature shrub planting surrounding. Path leading to large garden shed and side access gate. Fully enclosed.
Property Information - Maintenance fee - n/a
EPC - C
Tenure - Freehold
Council Tax Band - E (East Cambridgeshire)
Property Type - Detached
Property Construction - Standard
Number & Types of Room - Please refer to the floorplan
Square Meters - 152SQM
Parking - Gravel driveway
Electric Supply - Mains
Water Supply - Mains
Sewerage - Mains
Heating sources - Gas
Broadband Connected - TBC
Broadband Type - Ultrafast available, Max 1000Mbps download, 1000Mbps upload
Mobile Signal/Coverage - Good
Rights of Way, Easements, Covenants - None that the vendor is aware of
Interested in this property?
Council tax
First listed
Over a month agoEnergy Performance Certificate
Sharmans Road, Fordham Ely CB7
Marketed by
Morris Armitage - Newmarket Godolphin House, 2 The Avenue Newmarket, Suffolk CB8 9AAPlacebuzz mortgage repayment calculator
Monthly repayment
The Est. Mortgage is for a 25 years repayment mortgage based on a 10% deposit and a 5.5% annual interest. It is only intended as a guide. Make sure you obtain accurate figures from your lender before committing to any mortgage. Your home may be repossessed if you do not keep up repayments on a mortgage.
Sharmans Road, Fordham Ely CB7 - Streetview
DISCLAIMER: Property descriptions and related information displayed on this page are marketing materials provided by Morris Armitage - Newmarket. Placebuzz does not warrant or accept any responsibility for the accuracy or completeness of the property descriptions or related information provided here and they do not constitute property particulars. Please contact Morris Armitage - Newmarket for full details and further information.











