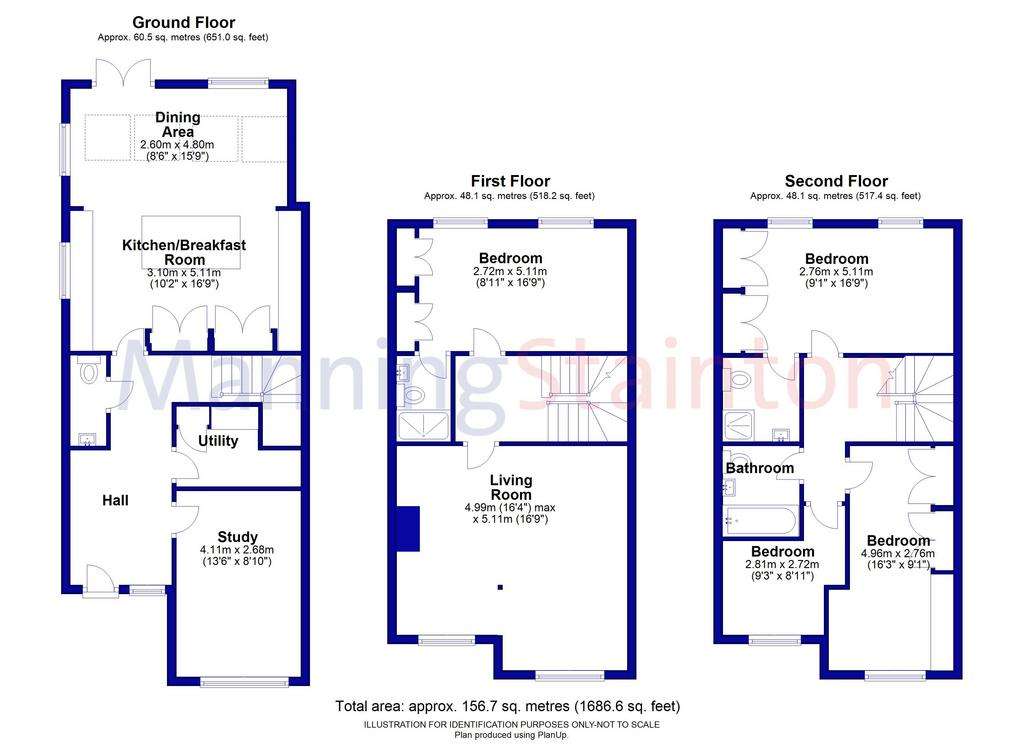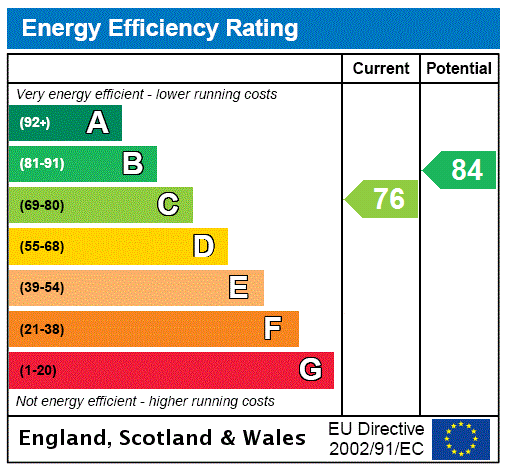4 bedroom terraced house for sale
Lodge Road, Thackleyterraced house
bedrooms

Property photos




+24
Property description
Tucked away in this quiet cul de sac in the sought after village of Thackley, occupying an excellent plot with superb south facing landscaped gardens, is this stunning four to five bedroom three storey family home. Having been extended and recently renovated to an exceptional standard, the property absolutely must be viewed to fully appreciate the size and quality of accommodation. There is also the added advantage of no chain involved.
The property which has PVCu double glazing and a gas central heating system, is accessed into the entrance hallway, a good size space with attractive decor and cast iron roll top radiator. To the front is a versatile guest room/home office with ceiling inset spotlighting. To the rear is extended dining kitchen/family room, a fantastic open plan space with a range of contemporary base & wall storage units, built in Neff oven, microwave, hob & warming drawer, integrated fridge/freezer & dishwasher, a large centre island with granite work surface and breakfast bar, Porcelain tiled floor with under floor heating, cupboard housing the boiler, four Velux skylights and French doors on to the rear garden. Also to the ground floor is a utility room & guest w.c.
To the first floor is the sitting room, a beautiful room with a cast iron wood burning stove, attractive decorative schemes and ceiling inset spotlighting. Also to the first floor is a generous double bedroom with a modern range of built in wardrobes. The ensuite shower room has been recently fitted with a separate shower cubicle & rain shower facilities, ceramic tiling, vanity unit and chrome heated towel rail.
To the second floor is bedroom two, a further double with an ensuite shower room. There are two additional bedrooms to the second floor, with bedroom three having a range of Sharps built in wardrobes. The family bathroom has a three piece suite with bath & shower facilities.
Outside is a double driveway to the front. To the size & rear are truly stunning, enclosed and gated south facing landscaped gardens with lawned areas, composite decked terraces, pergola, Indian stone patio, well stocked beds and a large garden shed.
The property is within easy reach of Apperley Bridge and Shipley train stations, local shopping facilities, local schools, lovely walks and the busy centres of Idle and Greengates.
The property which has PVCu double glazing and a gas central heating system, is accessed into the entrance hallway, a good size space with attractive decor and cast iron roll top radiator. To the front is a versatile guest room/home office with ceiling inset spotlighting. To the rear is extended dining kitchen/family room, a fantastic open plan space with a range of contemporary base & wall storage units, built in Neff oven, microwave, hob & warming drawer, integrated fridge/freezer & dishwasher, a large centre island with granite work surface and breakfast bar, Porcelain tiled floor with under floor heating, cupboard housing the boiler, four Velux skylights and French doors on to the rear garden. Also to the ground floor is a utility room & guest w.c.
To the first floor is the sitting room, a beautiful room with a cast iron wood burning stove, attractive decorative schemes and ceiling inset spotlighting. Also to the first floor is a generous double bedroom with a modern range of built in wardrobes. The ensuite shower room has been recently fitted with a separate shower cubicle & rain shower facilities, ceramic tiling, vanity unit and chrome heated towel rail.
To the second floor is bedroom two, a further double with an ensuite shower room. There are two additional bedrooms to the second floor, with bedroom three having a range of Sharps built in wardrobes. The family bathroom has a three piece suite with bath & shower facilities.
Outside is a double driveway to the front. To the size & rear are truly stunning, enclosed and gated south facing landscaped gardens with lawned areas, composite decked terraces, pergola, Indian stone patio, well stocked beds and a large garden shed.
The property is within easy reach of Apperley Bridge and Shipley train stations, local shopping facilities, local schools, lovely walks and the busy centres of Idle and Greengates.
Interested in this property?
Council tax
First listed
Over a month agoEnergy Performance Certificate
Lodge Road, Thackley
Marketed by
Manning Stainton - Horsforth 113 New Road Side Horsforth LS18 4QDPlacebuzz mortgage repayment calculator
Monthly repayment
The Est. Mortgage is for a 25 years repayment mortgage based on a 10% deposit and a 5.5% annual interest. It is only intended as a guide. Make sure you obtain accurate figures from your lender before committing to any mortgage. Your home may be repossessed if you do not keep up repayments on a mortgage.
Lodge Road, Thackley - Streetview
DISCLAIMER: Property descriptions and related information displayed on this page are marketing materials provided by Manning Stainton - Horsforth. Placebuzz does not warrant or accept any responsibility for the accuracy or completeness of the property descriptions or related information provided here and they do not constitute property particulars. Please contact Manning Stainton - Horsforth for full details and further information.





























