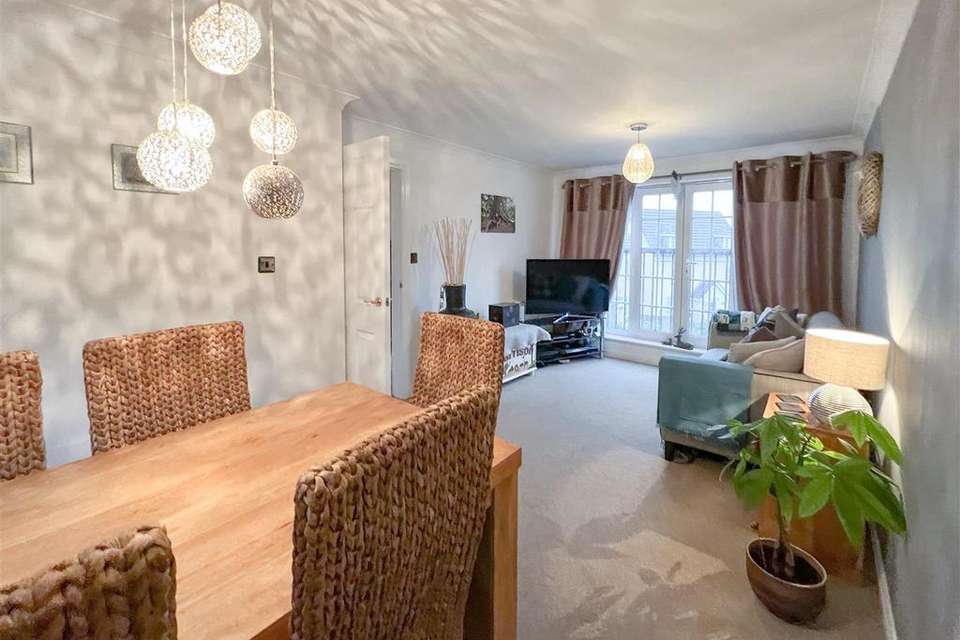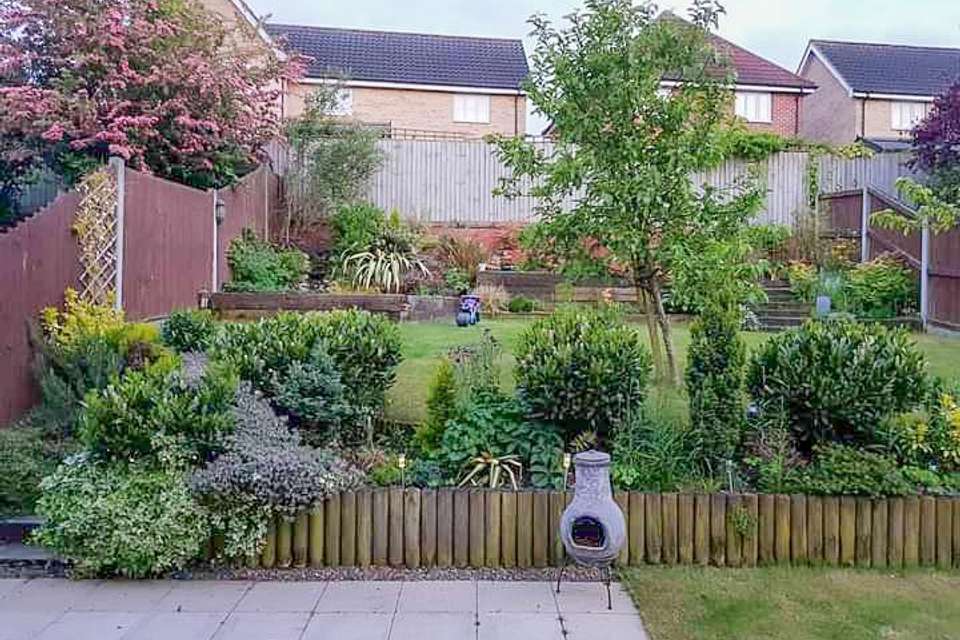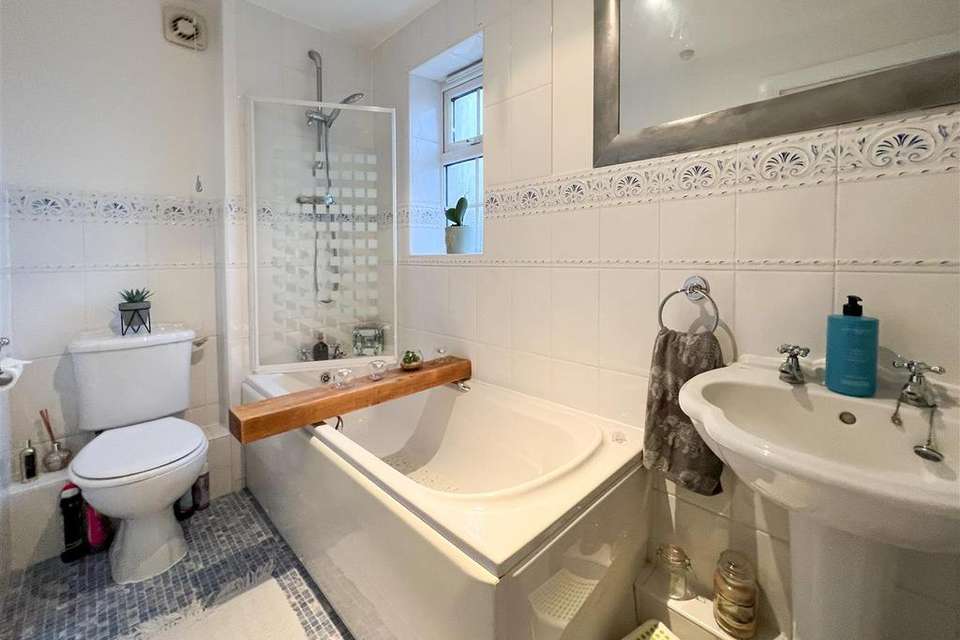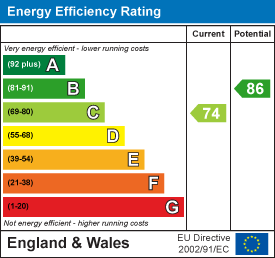4 bedroom town house for sale
Henry Close, Haverhillterraced house
bedrooms
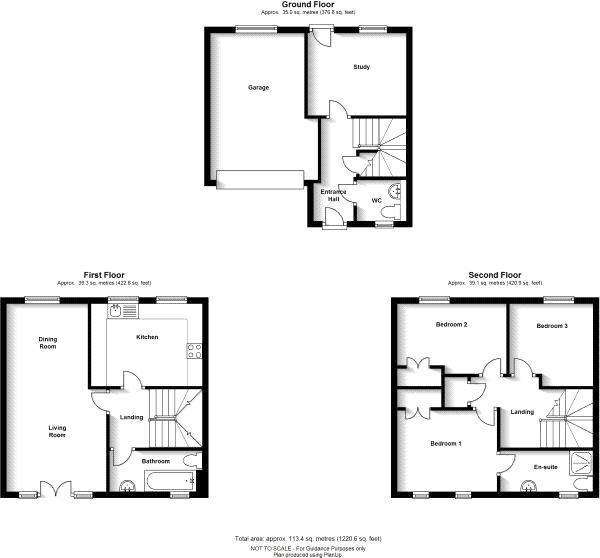
Property photos




+15
Property description
Positioned on a quiet cul-de-sac is this spacious three/four bedroom townhouse with accommodation set over three floors to include, hallway, cloakroom, family room/Study, kitchen, lounge/diner, three bedrooms with en-suite to master and family bathroom. Local primary schools and shops within easy reach and good location for Cambridge commuters.
Entrance Hall -
Downstairs Wc - Suite comprising low level WC, pedestal wash hand basin, part-tiled. Window to front aspect.
Family Room / Study - 2.69m x 3.32m (8'9" x 10'10") - Window and door to rear aspect.
First Floor -
Kitchen - 3.2m x 2.69m (10'5" x 8'9") - Wide selection of wall and base units with gas gob, oven with grill and integrated fridge/freezer. Space and plumbing for dishwasher and washing machine. Window to rear aspect.
Lounge/Diner - 6.32m x 3.07m (20'8" x 10'0") - Window to rear aspect, double glazed French doors to Juliette balcony with wrought iron balustrades to front
Family Bathroom - Part tiled walls, white suite comprising low level WC, pedestal wash hand basin, panelled bath with mixer tap, fitted shower.
Second Floor -
Master Bedroom - 3.28m x 2.82m (10'9" x 9'3") - Build in double wardrobe. Window to front aspect.
En-Suite - Part-tiled walls with suite comprising vanity wash hand basin with mixer tap over, low level WC, tiled shower cubicle with glazed splash screen.
Bedroom 2 - 3.3m x 2.36m (10'9" x 7'8") - Built in double wardrobe, window to rear aspect.
Bedroom 3 - 2.77m x 2.67m (9'1" x 8'9") - Window to rear aspect.
Garage - Integral garage with power and light.
Outside - Paved driveway providing off-road parking for two vehicles. Side gated access leads to the fully enclosed rear garden on three levels with immediate patio area, and the remainder is laid to lawn with various plants and shrubs.
Entrance Hall -
Downstairs Wc - Suite comprising low level WC, pedestal wash hand basin, part-tiled. Window to front aspect.
Family Room / Study - 2.69m x 3.32m (8'9" x 10'10") - Window and door to rear aspect.
First Floor -
Kitchen - 3.2m x 2.69m (10'5" x 8'9") - Wide selection of wall and base units with gas gob, oven with grill and integrated fridge/freezer. Space and plumbing for dishwasher and washing machine. Window to rear aspect.
Lounge/Diner - 6.32m x 3.07m (20'8" x 10'0") - Window to rear aspect, double glazed French doors to Juliette balcony with wrought iron balustrades to front
Family Bathroom - Part tiled walls, white suite comprising low level WC, pedestal wash hand basin, panelled bath with mixer tap, fitted shower.
Second Floor -
Master Bedroom - 3.28m x 2.82m (10'9" x 9'3") - Build in double wardrobe. Window to front aspect.
En-Suite - Part-tiled walls with suite comprising vanity wash hand basin with mixer tap over, low level WC, tiled shower cubicle with glazed splash screen.
Bedroom 2 - 3.3m x 2.36m (10'9" x 7'8") - Built in double wardrobe, window to rear aspect.
Bedroom 3 - 2.77m x 2.67m (9'1" x 8'9") - Window to rear aspect.
Garage - Integral garage with power and light.
Outside - Paved driveway providing off-road parking for two vehicles. Side gated access leads to the fully enclosed rear garden on three levels with immediate patio area, and the remainder is laid to lawn with various plants and shrubs.
Interested in this property?
Council tax
First listed
Over a month agoEnergy Performance Certificate
Henry Close, Haverhill
Marketed by
Clarke Philips Estate Agents & Property Management - Kennett The Bell, Newmarket Road Kennett CB8 7PPPlacebuzz mortgage repayment calculator
Monthly repayment
The Est. Mortgage is for a 25 years repayment mortgage based on a 10% deposit and a 5.5% annual interest. It is only intended as a guide. Make sure you obtain accurate figures from your lender before committing to any mortgage. Your home may be repossessed if you do not keep up repayments on a mortgage.
Henry Close, Haverhill - Streetview
DISCLAIMER: Property descriptions and related information displayed on this page are marketing materials provided by Clarke Philips Estate Agents & Property Management - Kennett. Placebuzz does not warrant or accept any responsibility for the accuracy or completeness of the property descriptions or related information provided here and they do not constitute property particulars. Please contact Clarke Philips Estate Agents & Property Management - Kennett for full details and further information.


