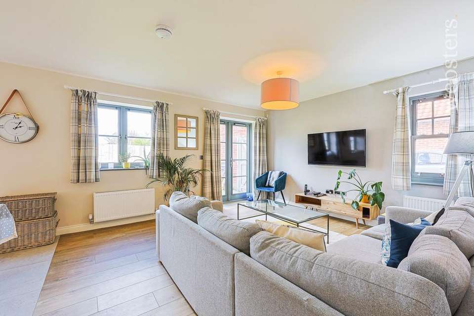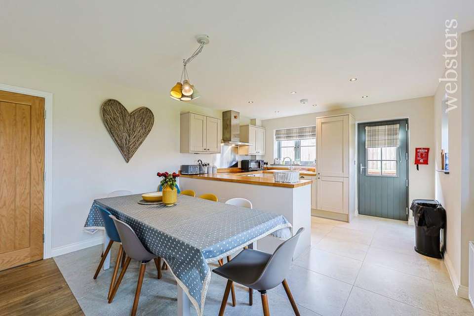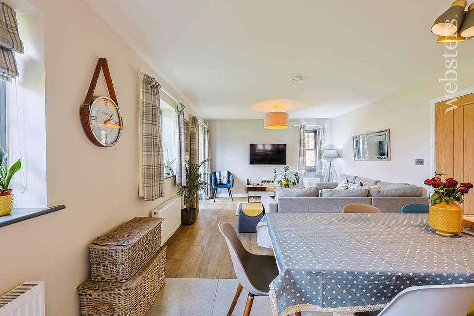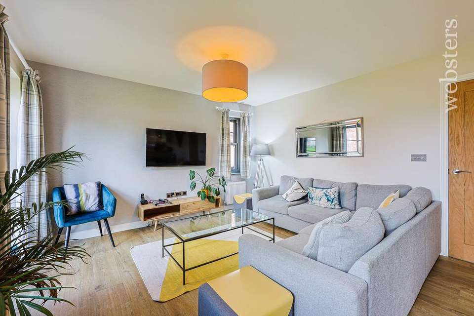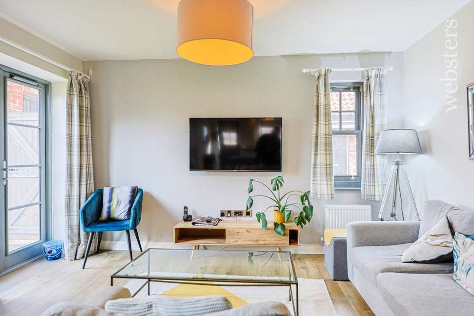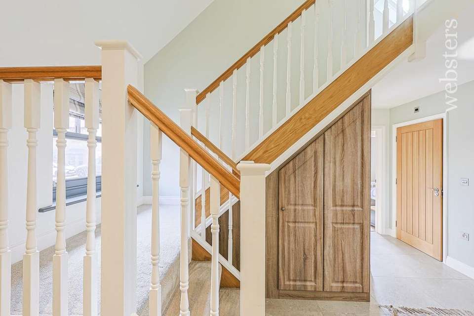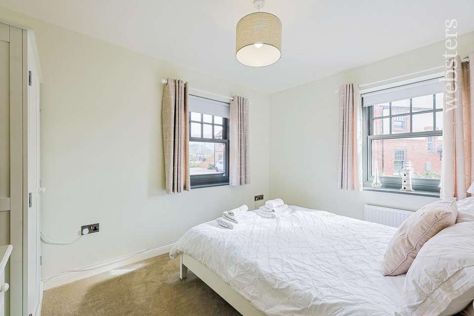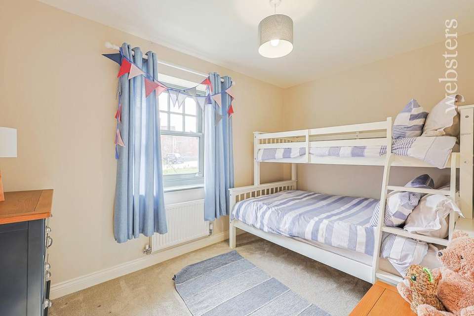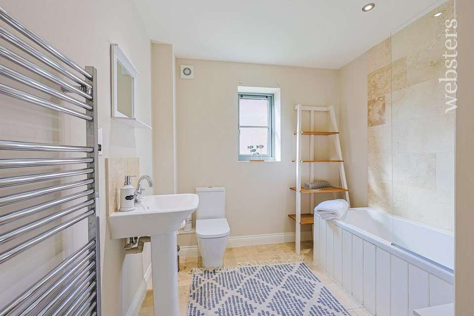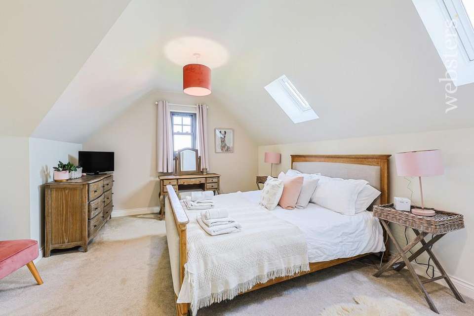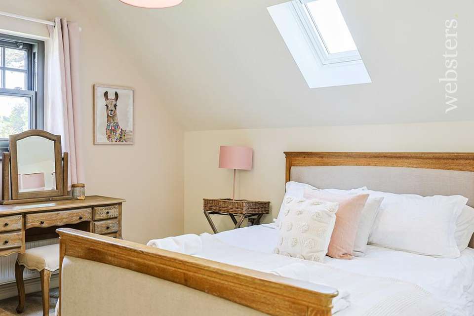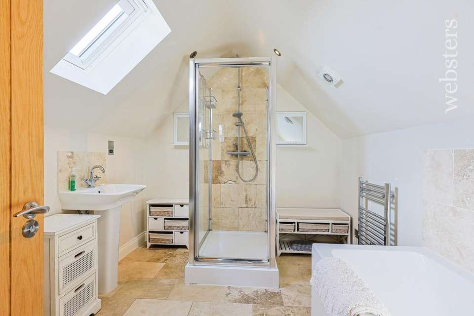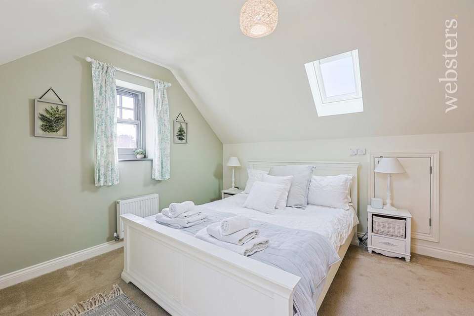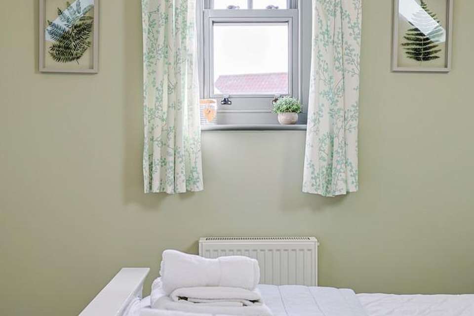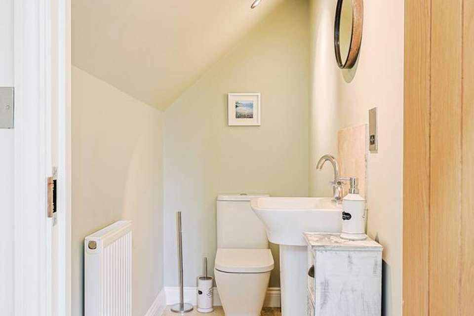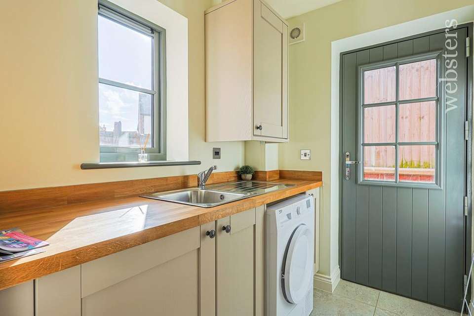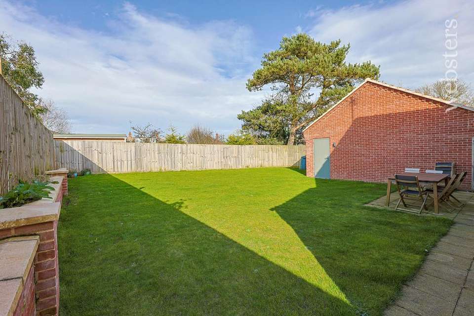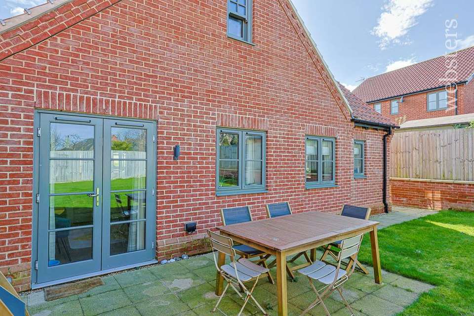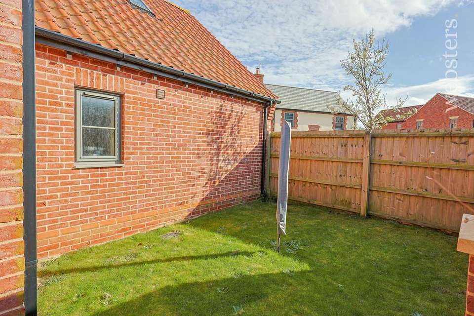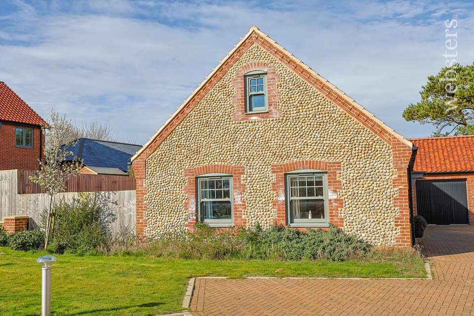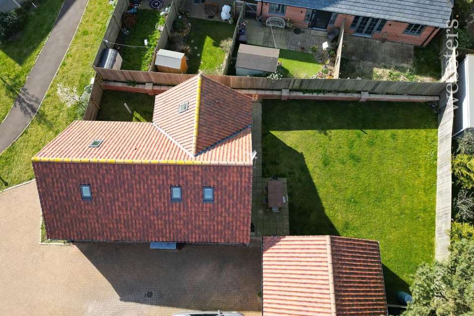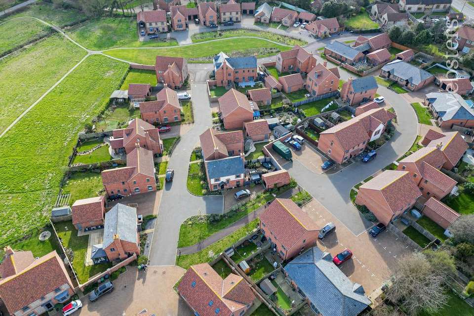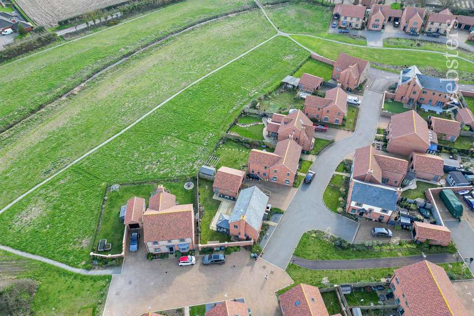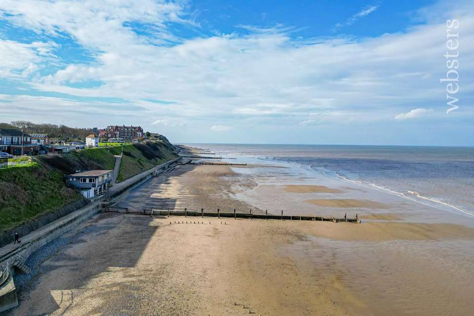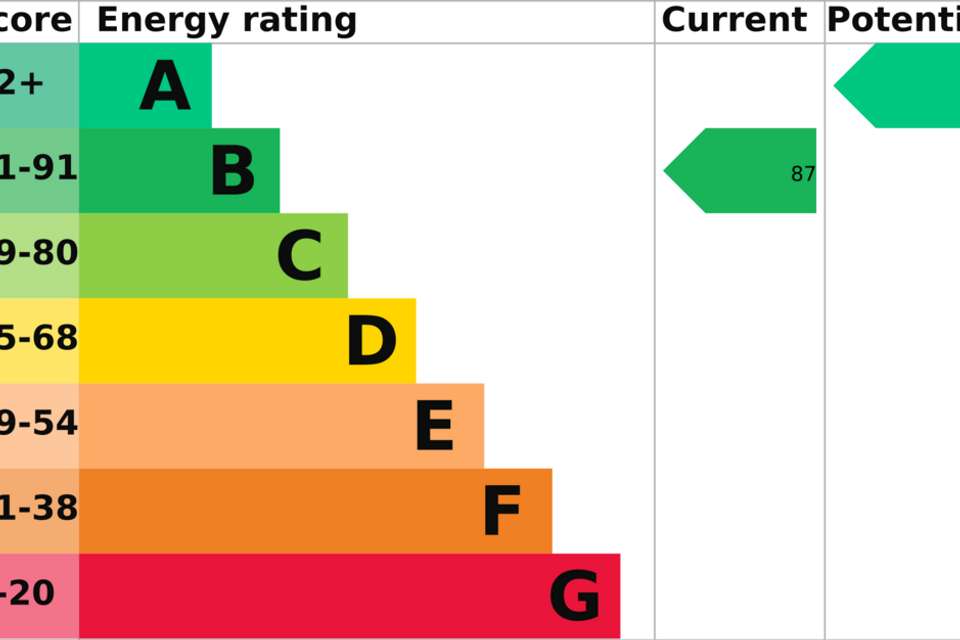4 bedroom detached house for sale
Beck Close, Norwich NR11detached house
bedrooms
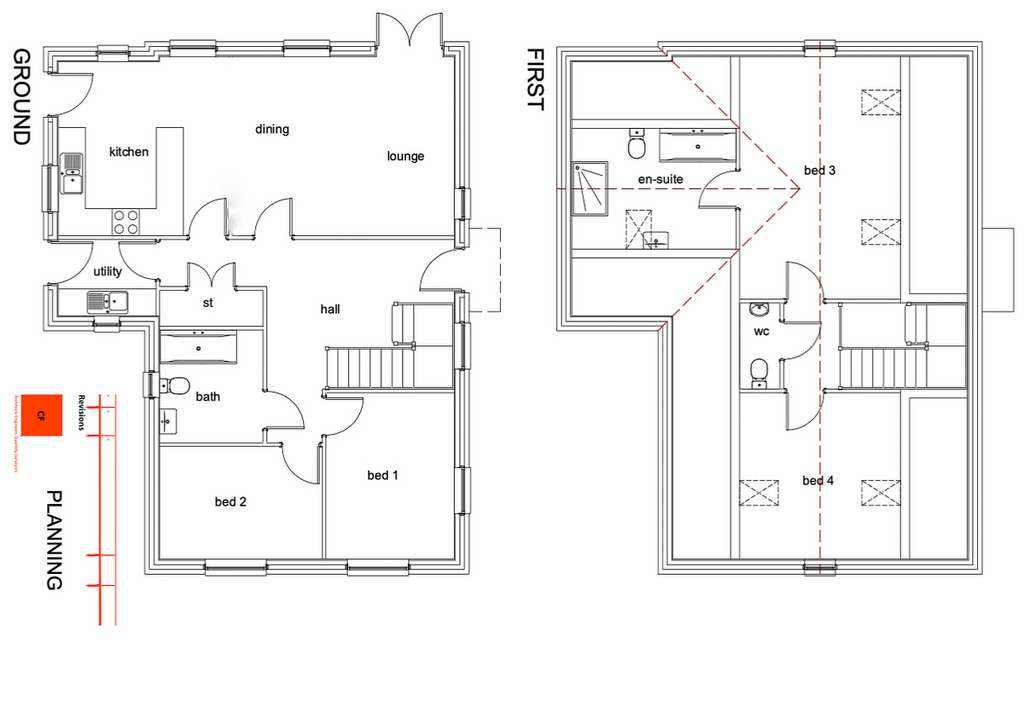
Property photos
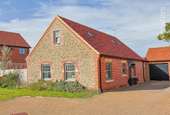
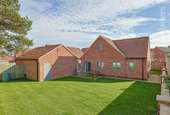
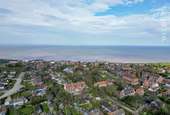

+27
Property description
An immaculate flint fronted, recently built detached chalet-style house situated on the edge of the popular Mundesley Beck development, only a short walk from the beach and the village shops. Benefitting from access to the Beck and with the renowned Paston Stow Mill nearby, this stylish property offers spacious accommodation and a beautiful rear garden perfect for alfresco dining and entertaining. The property is currently let for short term stays and can be purchased with a going-concern income or with vacant possession in November 2024. Furniture included in asking price.
Accommodation comprises of a large entrance hall with plenty of storage for shoes and coats etc. There is a large open plan kitchen/diner/living room - one side is a bright lounge area with French Doors leading out onto the rear garden. The modern fitted kitchen offers a range of wall and base units and fitted appliances. There is a separate utility room with access to the side of the property and front garden. Further ground-floor accommodation consists of two double bedrooms and a family shower room. Stairs in the entrance hall lead up to the first floor landing which serves two double bedrooms, one benefits from a stunning four-piece ensuite bathroom and the other has its own private WC.
Outside the property benefits from a single garage and a driveway with parking for two/three vehicles and there is a gate leading to the rear garden. The fully enclosed garden is mainly laid to lawn with patio areas and benefits from open views. There is also a small front garden ideal for hanging washing etc.
LOCATION Just a short walk from one of the best beaches in the area, this home offers the best of coastal and rural living combined. Mundesley is a well-served and active village and is also well positioned from which to explore the coast, the Broads and the countryside across this beautiful area.
The Norfolk seaside village of Mundesley offers a range of shopping facilities including a post office and other amenities including two schools, an excellent 9 hole golf course and a health centre. A bus service operates to the resort town of Cromer, the market town of North Walsham and links to Norwich City Centre where more comprehensive facilities can be found.
The North Norfolk Coast is renowned for its sandy beaches, quaint market towns and the famous Norfolk Broads are within easy reach with Wroxham, the centre of the Broads network situated about ten miles away.
ENTRANCE HALL double glazed wood windows, built in understairs storage, doors to
KITCHEN/DINER/LOUNGE 12' 8" x 12' 6" (3.86m x 3.81m) Open plan space, double glazed wood window x 5, wood effect flooring/tile split, kitchen compries of low and high level shaker style cupboards, ceramic 11/2 sink and drainer with tap over, built in fridge freezer, electric oven and hob and extractor above, patio doors to
UTILITY ROOM low level cupboards in shaker style, worktops over, stainless steel sink and drainer, space for dryer, built in washer, double glazed wood window to side and door to garden
GROUND FLOOR BEDROOM 11' 11" x 7' 91" (3.63m x 4.44m) double glazed wood window to side, velux x 2, eaves storage, built in wardrobes, carpet flooring, door to
GROUND FLOOR BEDROOM 12' 1" x 9' 3" (3.68m x 2.82m) Double glazed window x 2, carpet flooring
MASTER BEDROOM 16' 10" x 11' 9" (5.13m x 3.58m) double glazed wood window to side, velux x 2 to front, built in storage/wardrobe, door to
ENSUITE velux to side, four piece suite comprised of low level W/C, sink, panelled bath and walk in shower, tile splashback throughout and low level towel rail
FAMILY BATHROOM Double glazed wood window, three piece suite comprised of panelled bath with shower above, W/C, sink with mixer tap, towel rail, tiled floor and tiled splash back
BEDROOM FOUR double glazed wood window, carpet flooring
CLOAKROOM low level W/C, sink with mixer tap and tiled flooring
OUTSIDE Large garden to side which is mainly laid to lawn and patio for seating, access to driveway and garage side door. The paving returns around the rear of the property with another garden laid to lawn with shingle borders. The garden is surrounded by wooden fences.
COUNIL TAX Council The property comes under Norwich City Council and is in tax band E
SERVICES Gas, Electricity, Water and Drainage are connected to the property. Webster's have not tested these services.
VIEWINGS To be carried out by the sole agents, Websters Estate Agents
AGENTS NOTE There will be a management company. The charge is approximately £250.07 per annum per plot. Further information can be obtained from your solicitor within your contract package.
Measurements are approximate and taken from architects drawing.
Please note the property is let out with short term stays through an external holiday let company until November 8th 2024. The property can be purchased as a going concern or vacant posession from the above date.
Furniture included at asking price.
Accommodation comprises of a large entrance hall with plenty of storage for shoes and coats etc. There is a large open plan kitchen/diner/living room - one side is a bright lounge area with French Doors leading out onto the rear garden. The modern fitted kitchen offers a range of wall and base units and fitted appliances. There is a separate utility room with access to the side of the property and front garden. Further ground-floor accommodation consists of two double bedrooms and a family shower room. Stairs in the entrance hall lead up to the first floor landing which serves two double bedrooms, one benefits from a stunning four-piece ensuite bathroom and the other has its own private WC.
Outside the property benefits from a single garage and a driveway with parking for two/three vehicles and there is a gate leading to the rear garden. The fully enclosed garden is mainly laid to lawn with patio areas and benefits from open views. There is also a small front garden ideal for hanging washing etc.
LOCATION Just a short walk from one of the best beaches in the area, this home offers the best of coastal and rural living combined. Mundesley is a well-served and active village and is also well positioned from which to explore the coast, the Broads and the countryside across this beautiful area.
The Norfolk seaside village of Mundesley offers a range of shopping facilities including a post office and other amenities including two schools, an excellent 9 hole golf course and a health centre. A bus service operates to the resort town of Cromer, the market town of North Walsham and links to Norwich City Centre where more comprehensive facilities can be found.
The North Norfolk Coast is renowned for its sandy beaches, quaint market towns and the famous Norfolk Broads are within easy reach with Wroxham, the centre of the Broads network situated about ten miles away.
ENTRANCE HALL double glazed wood windows, built in understairs storage, doors to
KITCHEN/DINER/LOUNGE 12' 8" x 12' 6" (3.86m x 3.81m) Open plan space, double glazed wood window x 5, wood effect flooring/tile split, kitchen compries of low and high level shaker style cupboards, ceramic 11/2 sink and drainer with tap over, built in fridge freezer, electric oven and hob and extractor above, patio doors to
UTILITY ROOM low level cupboards in shaker style, worktops over, stainless steel sink and drainer, space for dryer, built in washer, double glazed wood window to side and door to garden
GROUND FLOOR BEDROOM 11' 11" x 7' 91" (3.63m x 4.44m) double glazed wood window to side, velux x 2, eaves storage, built in wardrobes, carpet flooring, door to
GROUND FLOOR BEDROOM 12' 1" x 9' 3" (3.68m x 2.82m) Double glazed window x 2, carpet flooring
MASTER BEDROOM 16' 10" x 11' 9" (5.13m x 3.58m) double glazed wood window to side, velux x 2 to front, built in storage/wardrobe, door to
ENSUITE velux to side, four piece suite comprised of low level W/C, sink, panelled bath and walk in shower, tile splashback throughout and low level towel rail
FAMILY BATHROOM Double glazed wood window, three piece suite comprised of panelled bath with shower above, W/C, sink with mixer tap, towel rail, tiled floor and tiled splash back
BEDROOM FOUR double glazed wood window, carpet flooring
CLOAKROOM low level W/C, sink with mixer tap and tiled flooring
OUTSIDE Large garden to side which is mainly laid to lawn and patio for seating, access to driveway and garage side door. The paving returns around the rear of the property with another garden laid to lawn with shingle borders. The garden is surrounded by wooden fences.
COUNIL TAX Council The property comes under Norwich City Council and is in tax band E
SERVICES Gas, Electricity, Water and Drainage are connected to the property. Webster's have not tested these services.
VIEWINGS To be carried out by the sole agents, Websters Estate Agents
AGENTS NOTE There will be a management company. The charge is approximately £250.07 per annum per plot. Further information can be obtained from your solicitor within your contract package.
Measurements are approximate and taken from architects drawing.
Please note the property is let out with short term stays through an external holiday let company until November 8th 2024. The property can be purchased as a going concern or vacant posession from the above date.
Furniture included at asking price.
Council tax
First listed
Over a month agoEnergy Performance Certificate
Beck Close, Norwich NR11
Placebuzz mortgage repayment calculator
Monthly repayment
The Est. Mortgage is for a 25 years repayment mortgage based on a 10% deposit and a 5.5% annual interest. It is only intended as a guide. Make sure you obtain accurate figures from your lender before committing to any mortgage. Your home may be repossessed if you do not keep up repayments on a mortgage.
Beck Close, Norwich NR11 - Streetview
DISCLAIMER: Property descriptions and related information displayed on this page are marketing materials provided by Websters Estate Agents & Lettings - Coltishall. Placebuzz does not warrant or accept any responsibility for the accuracy or completeness of the property descriptions or related information provided here and they do not constitute property particulars. Please contact Websters Estate Agents & Lettings - Coltishall for full details and further information.




