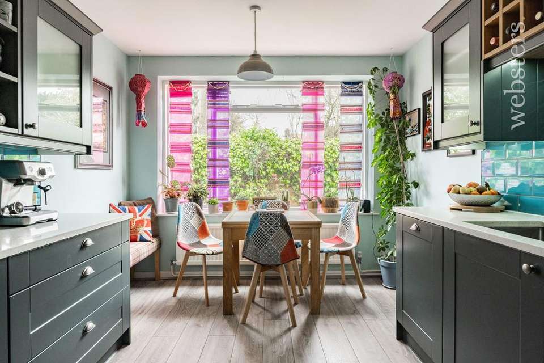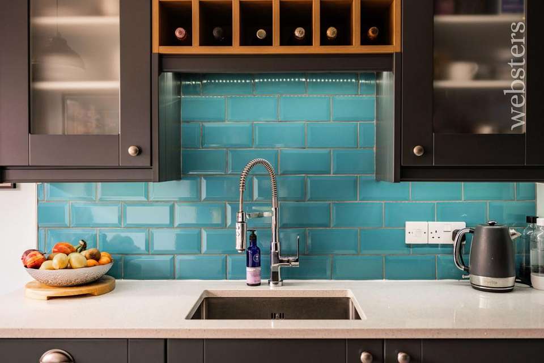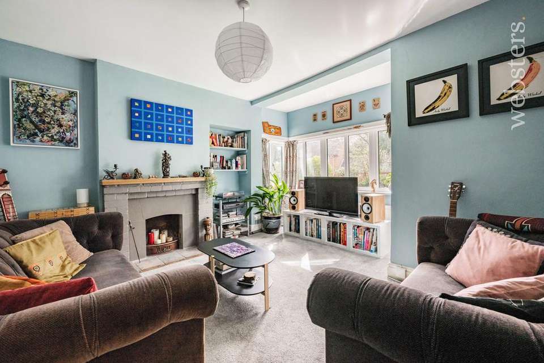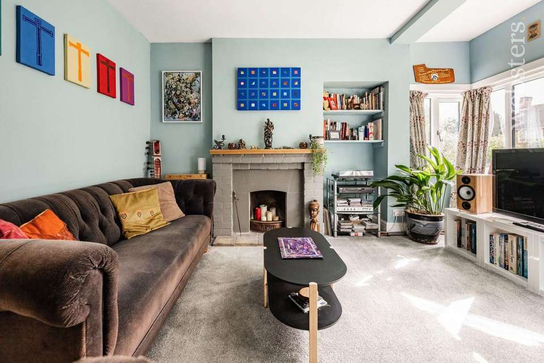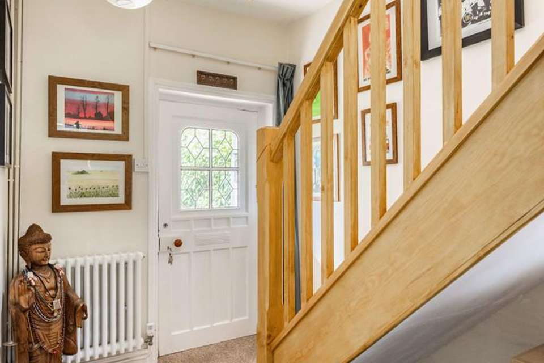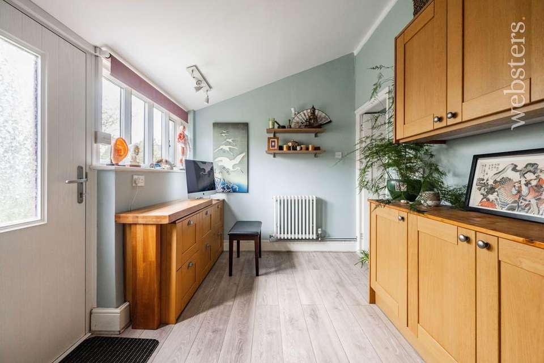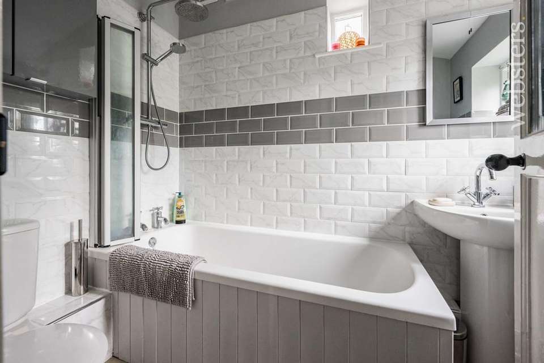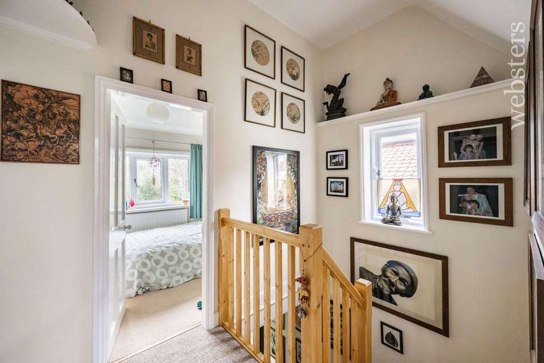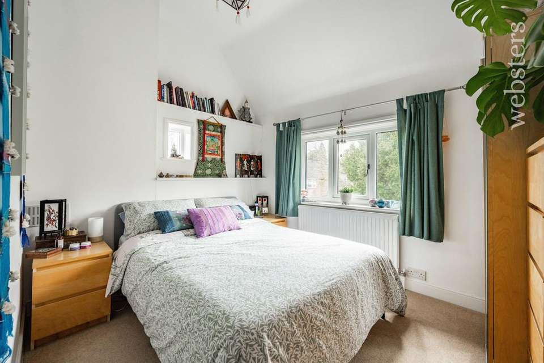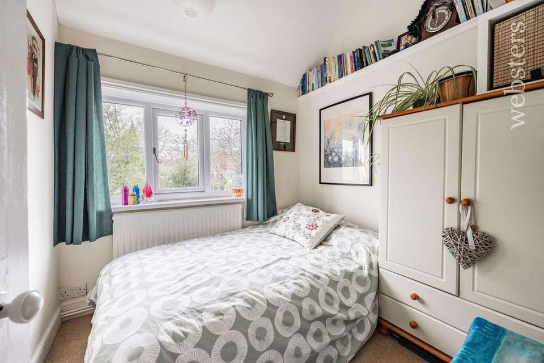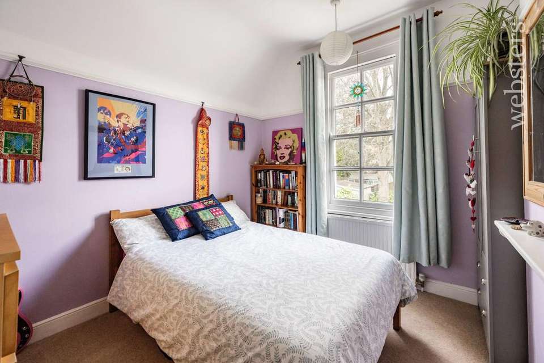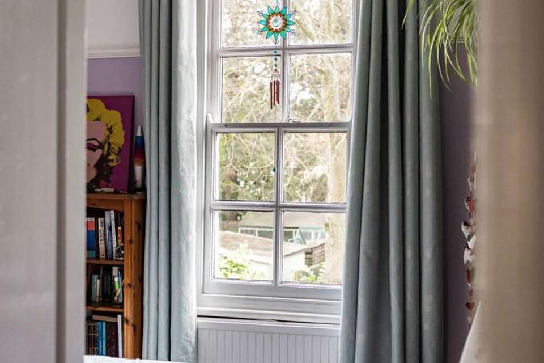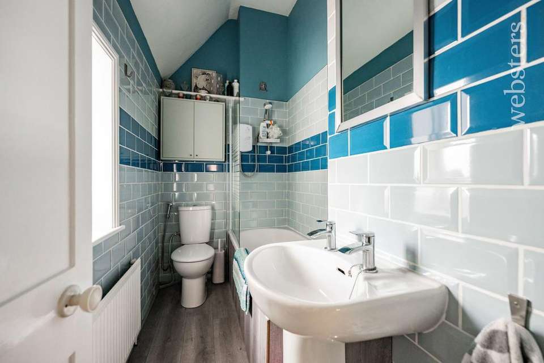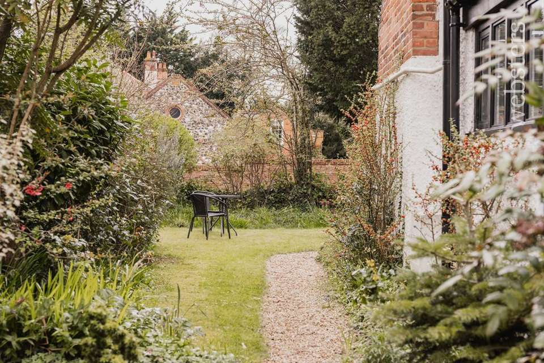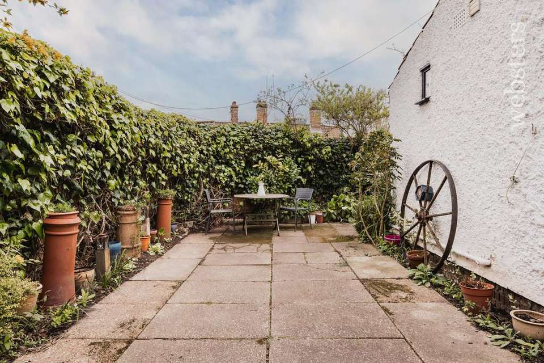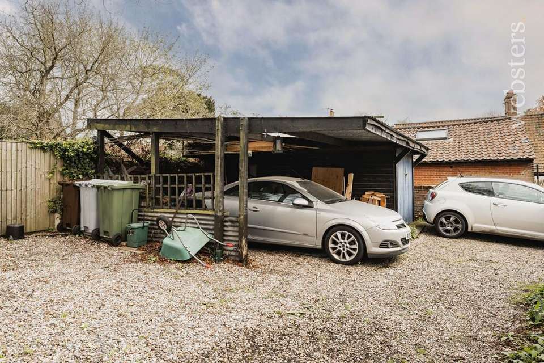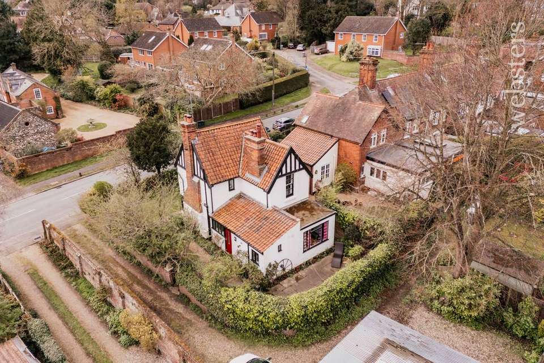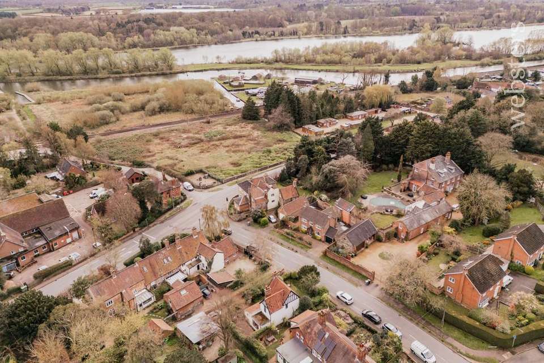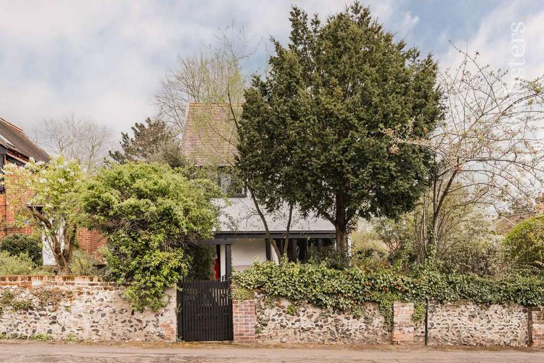3 bedroom detached house for sale
Thunder Lane, Norwich NR7detached house
bedrooms
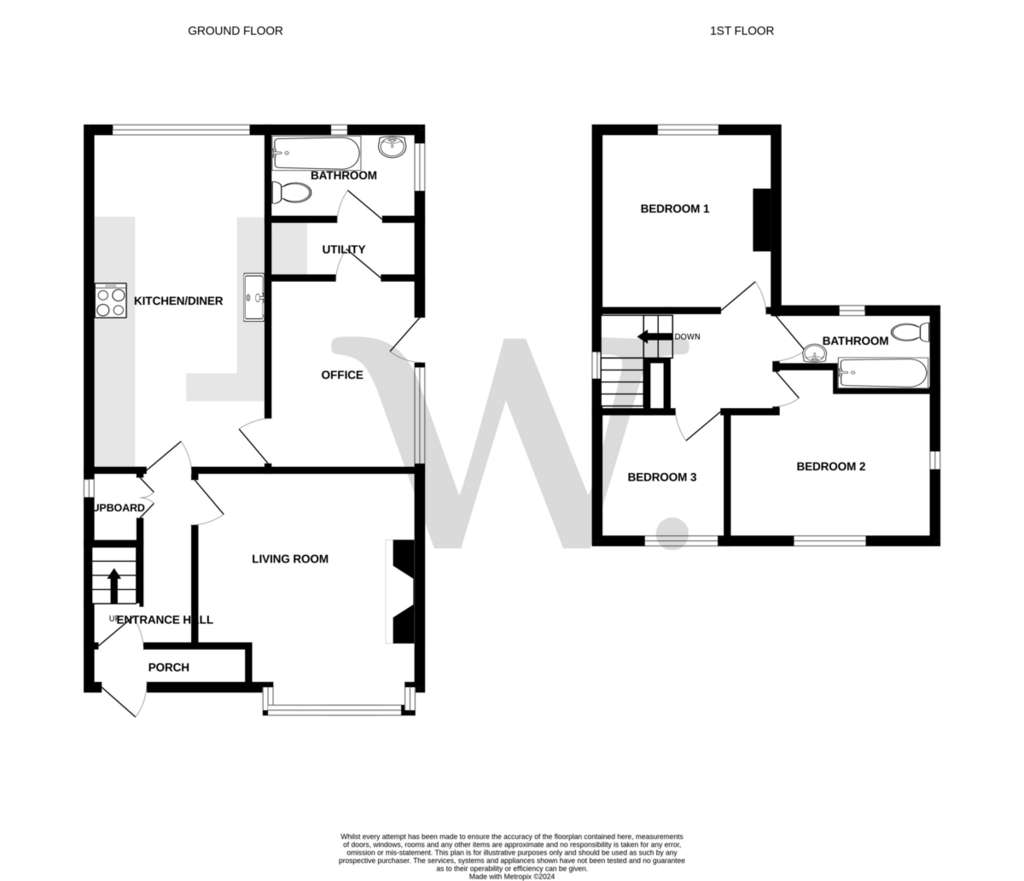
Property photos
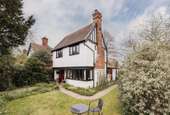
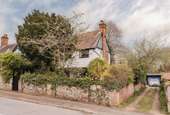
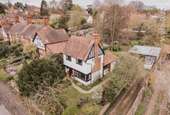
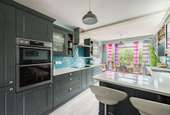
+22
Property description
*GUIDE PRICE £500,000 - £525,000* Websters are delighted to offer this unique detached property on a highly sought-after road in Thorpe St. Andrew. Renovated throughout, the unique home comprises a cosy living room with bay windows, modern open plan kitchen/diner with a premium Wren kitchen, an office space, a utility room, a downstairs bathroom, three double bedrooms and a family bathroom on the first floor. To the front of the property is a lawned garden with trees and shrubbery for privacy and a courtyard style garden to the rear with a large driveway with a garage and off road parking.
ENTRANCE HALL Fitted carpet, radiator, doors to
LIVING ROOM 13' 2" x 12' 10" (4.01m x 3.91m) uPVC double glazed bay windows, radiator, fire place, fitted carpet
KITCHEN/DINER 18' 1" x 9' 11" (5.51m x 3.02m) Fitted base and wall units with quartz work surfaces over, stainless steel sink with mixer tap, fitted double oven, integrated hob with extractor above, fitted fridge freezer and dishwasher tiled splash backs, wood effect flooring, radiator, window to the rear, door to
OFFICE 10' 7" x 7' 7" (3.23m x 2.31m) double glazed windows to side, radiator, doors to
FAMILY BATHROOM three piece suite comprising panelled bath with thermostatically controlled shower, low level W/C, pedestal wash basin, part tiled walls, wood effect flooring, double glazed window
FIRST FLOOR LANDING double glazed window to side, fitted carpet, doors to
BEDROOM 10' 0" x 9' 11" (3.05m x 3.02m) original sash window, radiator, fitted carpet
BEDROOM 10' 8" x 8' 4" (3.25m x 2.54m) double glazed window, radiator, fitted carpet
BEDROOM 7' 3" x 7' 2" (2.21m x 2.18m) double glazed window, radiator, fitted carpet
FAMILY BATHROOM three piece suite comprising panelled bath with thermostatically controlled shower, low level W/C, pedestal wash basin, part tiled walls, wood effect flooring, double glazed window
OUTSIDE Lawned garden to front with mature shrubbery and trees for privacy, a shingled pathway round the side leading to the rear where you will find a paved courtyard perfect for entertaining. The property has side gate access via a gate leading to the garage and off-road parking.
COUNCIL TAX The property comes under Broadland District Council and is in tax band c
SERVICES Mains gas and electricity, water and drainage are connected. Websters have not tested the services
VEIWINGS Strictly by appointment with the sole agents only: Websters
ENTRANCE HALL Fitted carpet, radiator, doors to
LIVING ROOM 13' 2" x 12' 10" (4.01m x 3.91m) uPVC double glazed bay windows, radiator, fire place, fitted carpet
KITCHEN/DINER 18' 1" x 9' 11" (5.51m x 3.02m) Fitted base and wall units with quartz work surfaces over, stainless steel sink with mixer tap, fitted double oven, integrated hob with extractor above, fitted fridge freezer and dishwasher tiled splash backs, wood effect flooring, radiator, window to the rear, door to
OFFICE 10' 7" x 7' 7" (3.23m x 2.31m) double glazed windows to side, radiator, doors to
FAMILY BATHROOM three piece suite comprising panelled bath with thermostatically controlled shower, low level W/C, pedestal wash basin, part tiled walls, wood effect flooring, double glazed window
FIRST FLOOR LANDING double glazed window to side, fitted carpet, doors to
BEDROOM 10' 0" x 9' 11" (3.05m x 3.02m) original sash window, radiator, fitted carpet
BEDROOM 10' 8" x 8' 4" (3.25m x 2.54m) double glazed window, radiator, fitted carpet
BEDROOM 7' 3" x 7' 2" (2.21m x 2.18m) double glazed window, radiator, fitted carpet
FAMILY BATHROOM three piece suite comprising panelled bath with thermostatically controlled shower, low level W/C, pedestal wash basin, part tiled walls, wood effect flooring, double glazed window
OUTSIDE Lawned garden to front with mature shrubbery and trees for privacy, a shingled pathway round the side leading to the rear where you will find a paved courtyard perfect for entertaining. The property has side gate access via a gate leading to the garage and off-road parking.
COUNCIL TAX The property comes under Broadland District Council and is in tax band c
SERVICES Mains gas and electricity, water and drainage are connected. Websters have not tested the services
VEIWINGS Strictly by appointment with the sole agents only: Websters
Interested in this property?
Council tax
First listed
Over a month agoEnergy Performance Certificate
Thunder Lane, Norwich NR7
Marketed by
Websters Estate Agents & Lettings - Coltishall Norwich Road Horstead, Norwich NR12 7EEPlacebuzz mortgage repayment calculator
Monthly repayment
The Est. Mortgage is for a 25 years repayment mortgage based on a 10% deposit and a 5.5% annual interest. It is only intended as a guide. Make sure you obtain accurate figures from your lender before committing to any mortgage. Your home may be repossessed if you do not keep up repayments on a mortgage.
Thunder Lane, Norwich NR7 - Streetview
DISCLAIMER: Property descriptions and related information displayed on this page are marketing materials provided by Websters Estate Agents & Lettings - Coltishall. Placebuzz does not warrant or accept any responsibility for the accuracy or completeness of the property descriptions or related information provided here and they do not constitute property particulars. Please contact Websters Estate Agents & Lettings - Coltishall for full details and further information.





