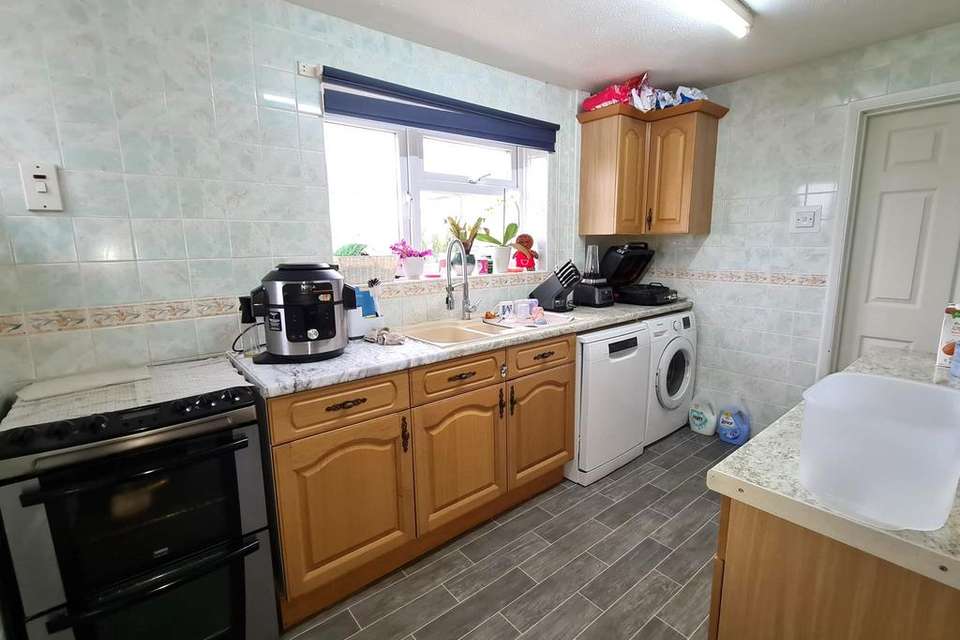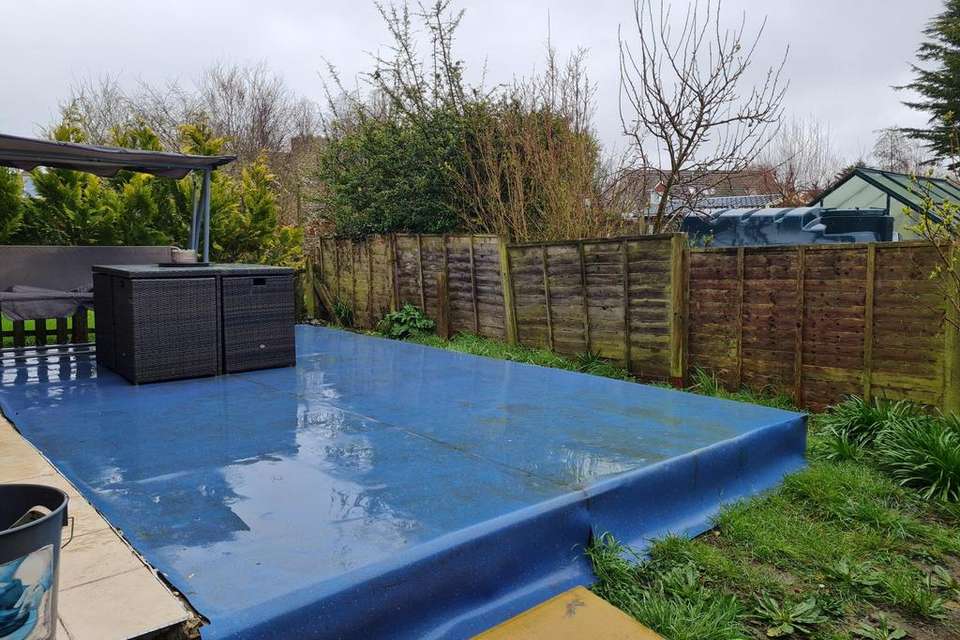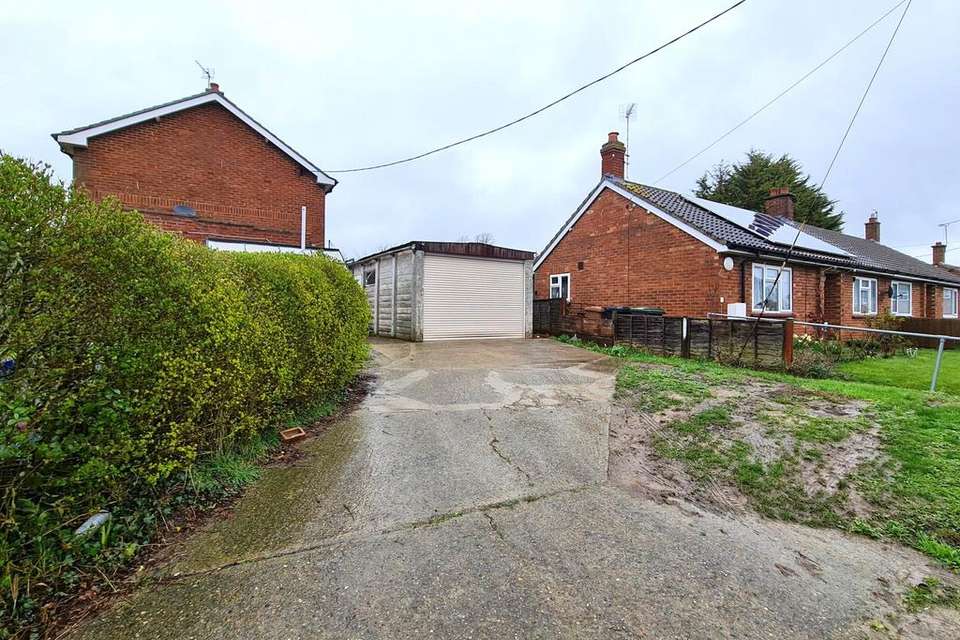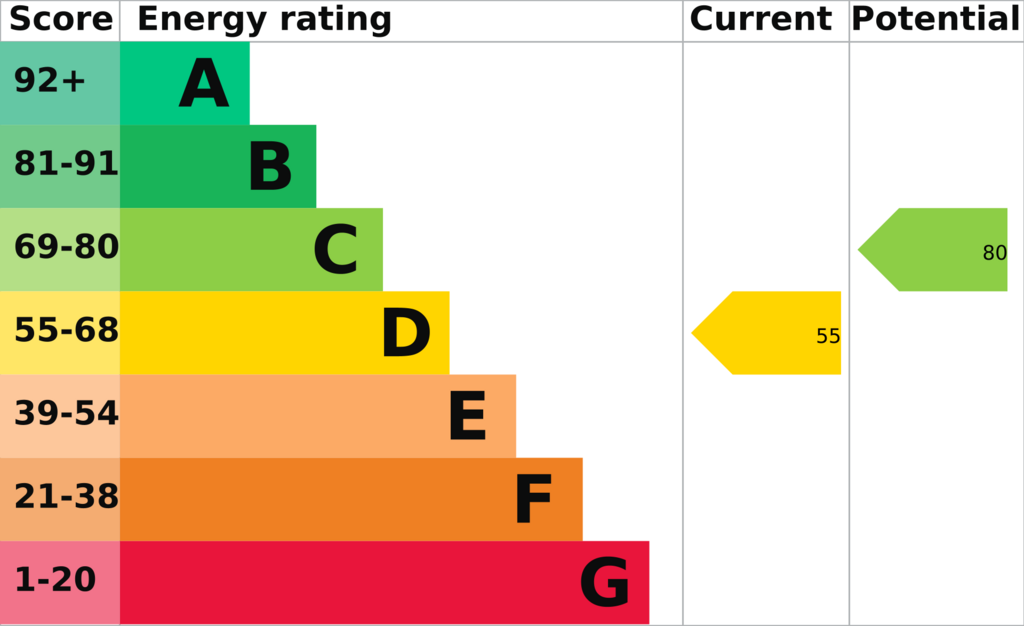3 bedroom semi-detached house for sale
Church Hill, Wyverstone IP14semi-detached house
bedrooms
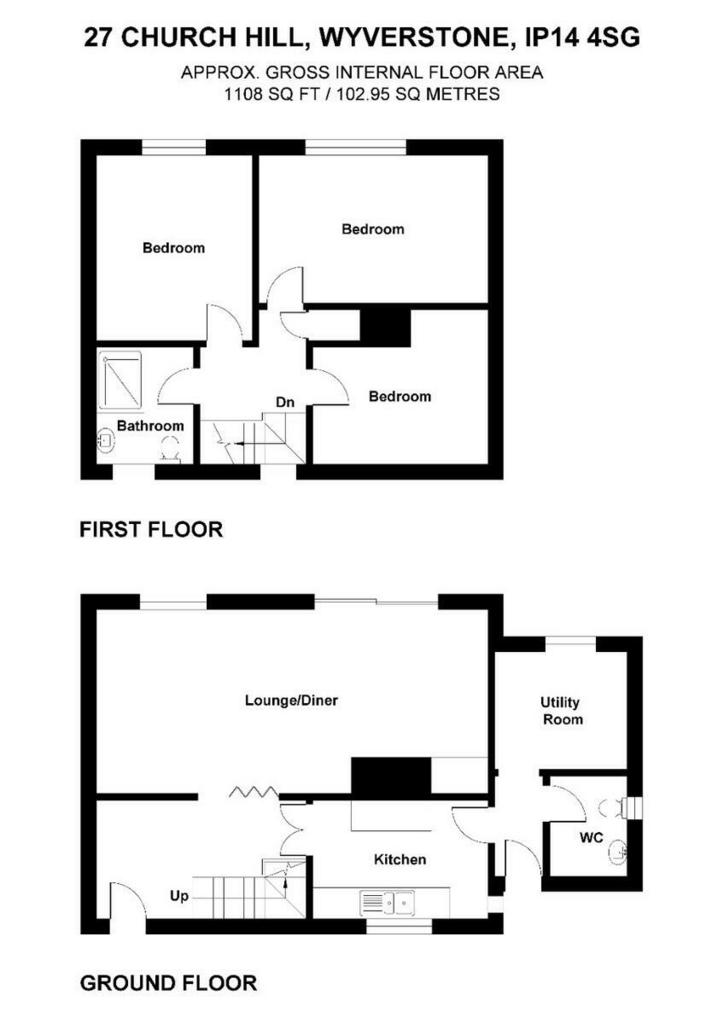
Property photos
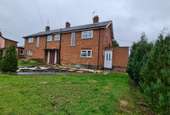
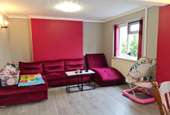


+5
Property description
Situated in the hamlet of Wyverstone this spacious 3 bedroom semi detached home occupies a good sized plot with a tandem garage which has an inspection pit to the side. The property comprises of a generous Lounge, Kitchen, Side Lobby with Store Room and Cloakroom to the ground floor with 3 good sized Bedrooms and a Shower Room to the first floor. There is UPVC double glazing, oil fired radiator central heating, ample off road parking and a garden that wraps around the property.
Entrance Hall
With radiator, stairs to first floor and doors into:.
Cloakroom
With low level WC, hand basin. radiator, tiled floor, window to side aspect..
Lounge/Diner
11'8" max 9'5" min x 25'0" (3.56m/2.87m x 7.62m)
With 2 radiators, wood style laminate flooring, sliding patio doors to garden, window to rear aspect.
Kitchen
9'9" max 7'7" min x 11'1" (2.97m/2.31m x 3.38m)
With a range of high and low level oak style units incorporating inset sink with mixer tap and drainer, space for cooker, plumbing for dishwasher and washing machine, window to front aspect, door to side passage.
Side Passage
Part glazed door to front aspect.
Utility/Store Room
7'7" x 8'5" (2.31m x 2.57m)
With window to rear, laminate flooring.
Cloakroom:
With low level WC, pedestal wash basin, window to side.
First Floor Landing
With airing cupboard housing insulated hot water tank, window to front, doors to:
Bedroom 1
10'0" x 12'0" (3.05m x 3.66m)
With radiator, window to rear aspect.
Bedroom 2
9'6" x 15'0" (2.9m x 4.57m)
With radiator, window to rear aspect.
Bedroom 3
10'1" max 7'8" min x 11'2" (3.07m/2.34m x 3.40m)
With radiator, window to front aspect.
Shower Room
With low level WC, hand basin. double shower cubicle with shower inset, heated towel rail, fully tiled walls, window to front aspect.
Outside
The front garden is laid to lawn with a slate and shingle area and a pathway to the front door. The driveway provides off road parking for numerous cars. A pathway and gate lead to the rear garden which is laid mainly to lawn with an outside tap and shed and oil tank to the side. There is a garage measuring 20'6" x 10'0" with electric roll up door, light and power connected, personal door to the side and an inspection pit.
Entrance Hall
With radiator, stairs to first floor and doors into:.
Cloakroom
With low level WC, hand basin. radiator, tiled floor, window to side aspect..
Lounge/Diner
11'8" max 9'5" min x 25'0" (3.56m/2.87m x 7.62m)
With 2 radiators, wood style laminate flooring, sliding patio doors to garden, window to rear aspect.
Kitchen
9'9" max 7'7" min x 11'1" (2.97m/2.31m x 3.38m)
With a range of high and low level oak style units incorporating inset sink with mixer tap and drainer, space for cooker, plumbing for dishwasher and washing machine, window to front aspect, door to side passage.
Side Passage
Part glazed door to front aspect.
Utility/Store Room
7'7" x 8'5" (2.31m x 2.57m)
With window to rear, laminate flooring.
Cloakroom:
With low level WC, pedestal wash basin, window to side.
First Floor Landing
With airing cupboard housing insulated hot water tank, window to front, doors to:
Bedroom 1
10'0" x 12'0" (3.05m x 3.66m)
With radiator, window to rear aspect.
Bedroom 2
9'6" x 15'0" (2.9m x 4.57m)
With radiator, window to rear aspect.
Bedroom 3
10'1" max 7'8" min x 11'2" (3.07m/2.34m x 3.40m)
With radiator, window to front aspect.
Shower Room
With low level WC, hand basin. double shower cubicle with shower inset, heated towel rail, fully tiled walls, window to front aspect.
Outside
The front garden is laid to lawn with a slate and shingle area and a pathway to the front door. The driveway provides off road parking for numerous cars. A pathway and gate lead to the rear garden which is laid mainly to lawn with an outside tap and shed and oil tank to the side. There is a garage measuring 20'6" x 10'0" with electric roll up door, light and power connected, personal door to the side and an inspection pit.
Interested in this property?
Council tax
First listed
3 weeks agoEnergy Performance Certificate
Church Hill, Wyverstone IP14
Marketed by
Purbeck & Co - Stowmarket 2b Station Road West Stowmarket, Suffolk IP14 1ESPlacebuzz mortgage repayment calculator
Monthly repayment
The Est. Mortgage is for a 25 years repayment mortgage based on a 10% deposit and a 5.5% annual interest. It is only intended as a guide. Make sure you obtain accurate figures from your lender before committing to any mortgage. Your home may be repossessed if you do not keep up repayments on a mortgage.
Church Hill, Wyverstone IP14 - Streetview
DISCLAIMER: Property descriptions and related information displayed on this page are marketing materials provided by Purbeck & Co - Stowmarket. Placebuzz does not warrant or accept any responsibility for the accuracy or completeness of the property descriptions or related information provided here and they do not constitute property particulars. Please contact Purbeck & Co - Stowmarket for full details and further information.




