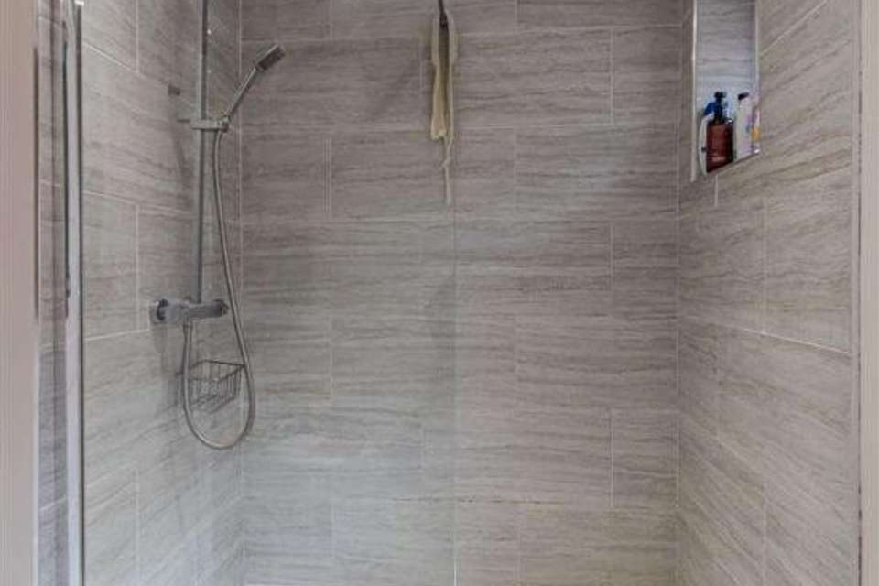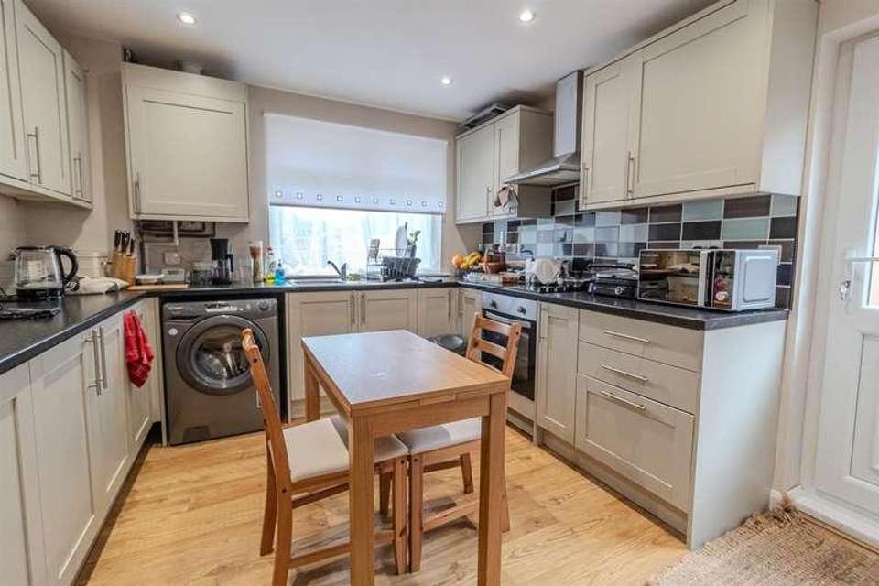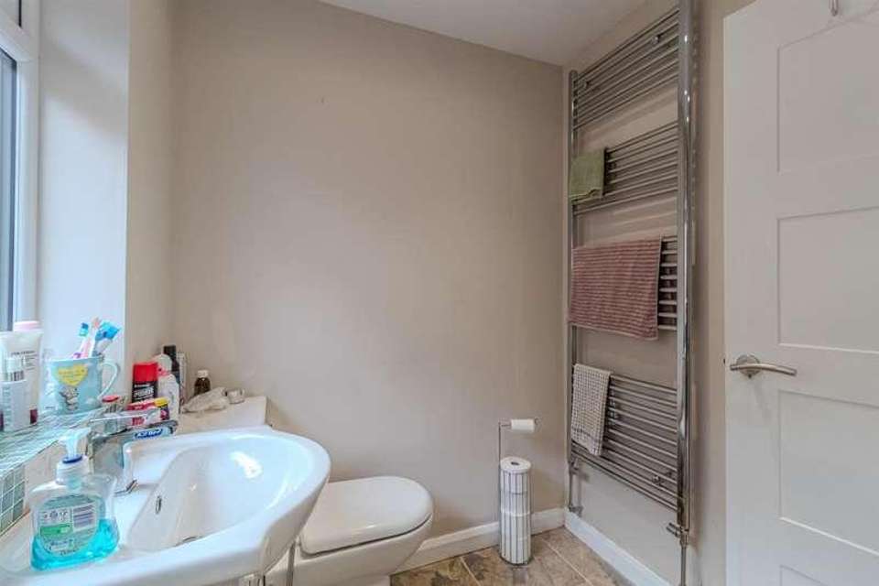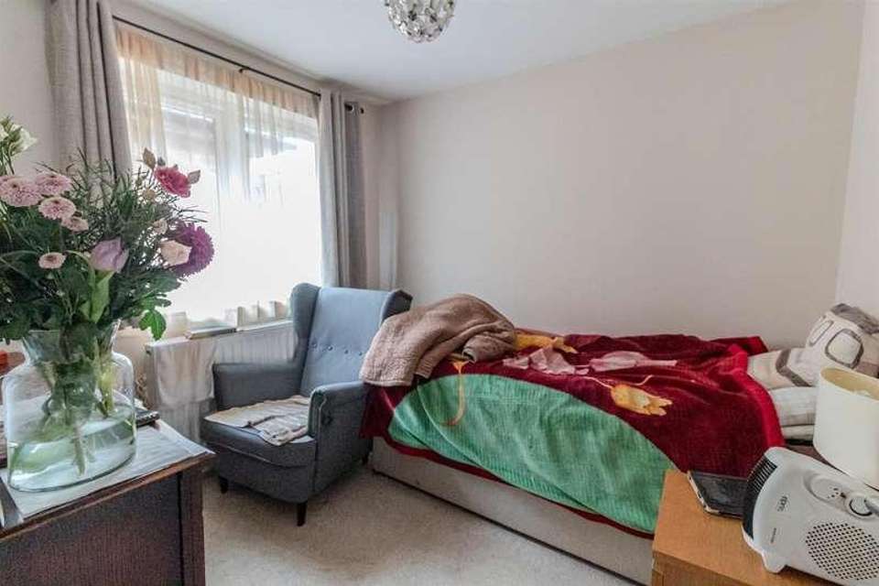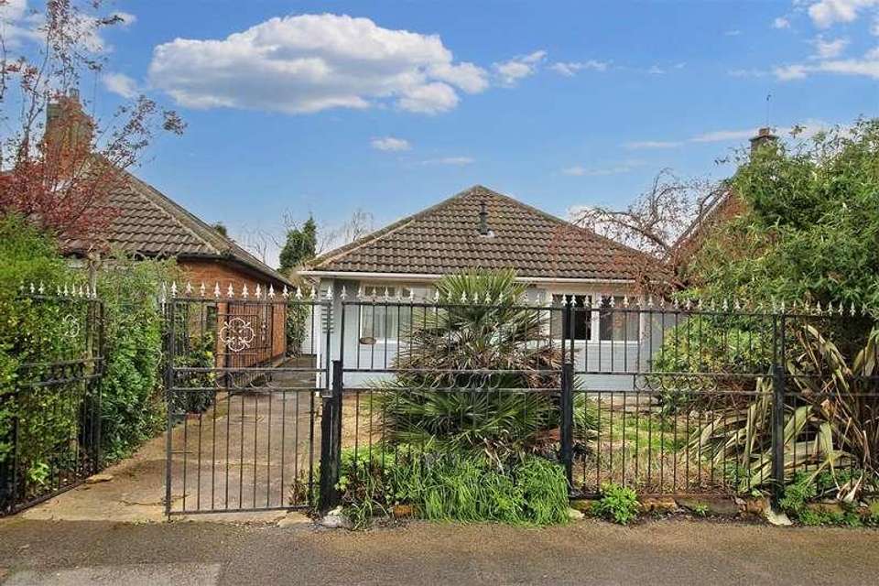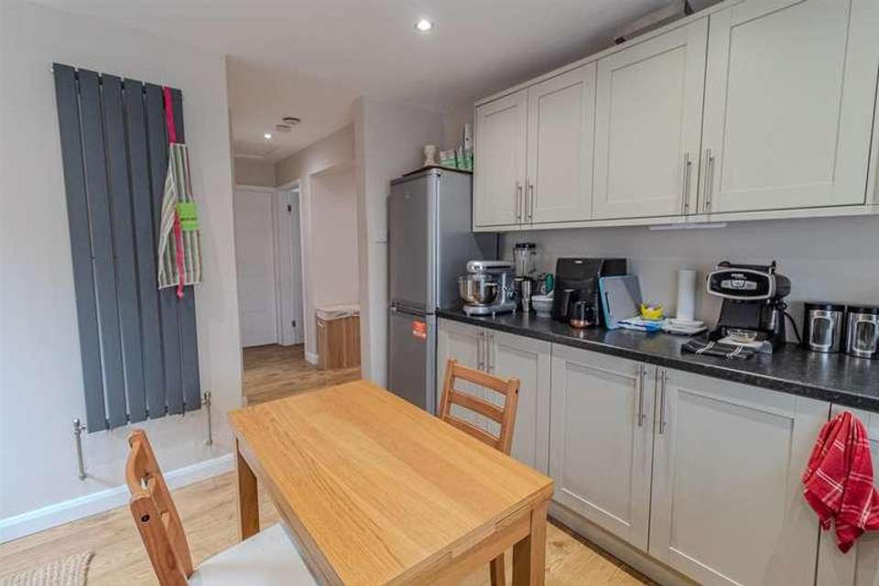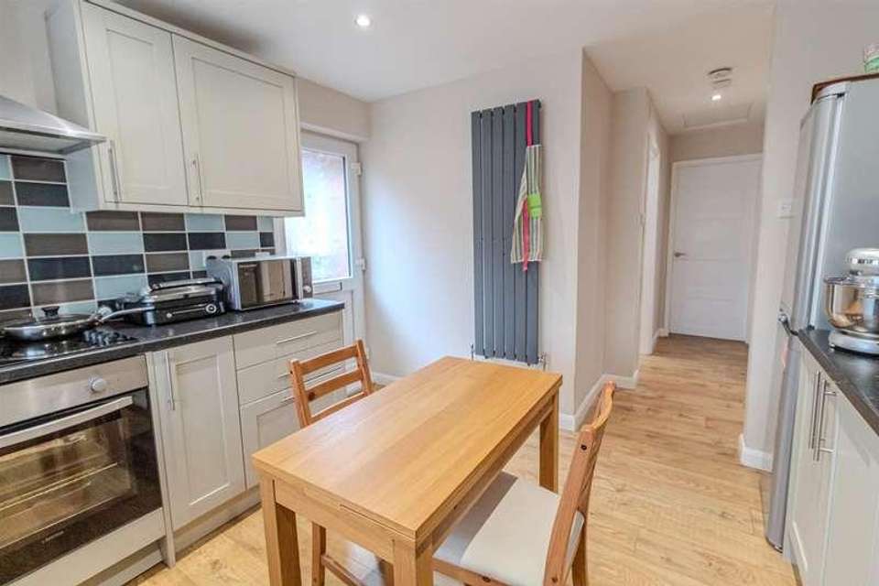3 bedroom bungalow for sale
Nottingham, NG4bungalow
bedrooms
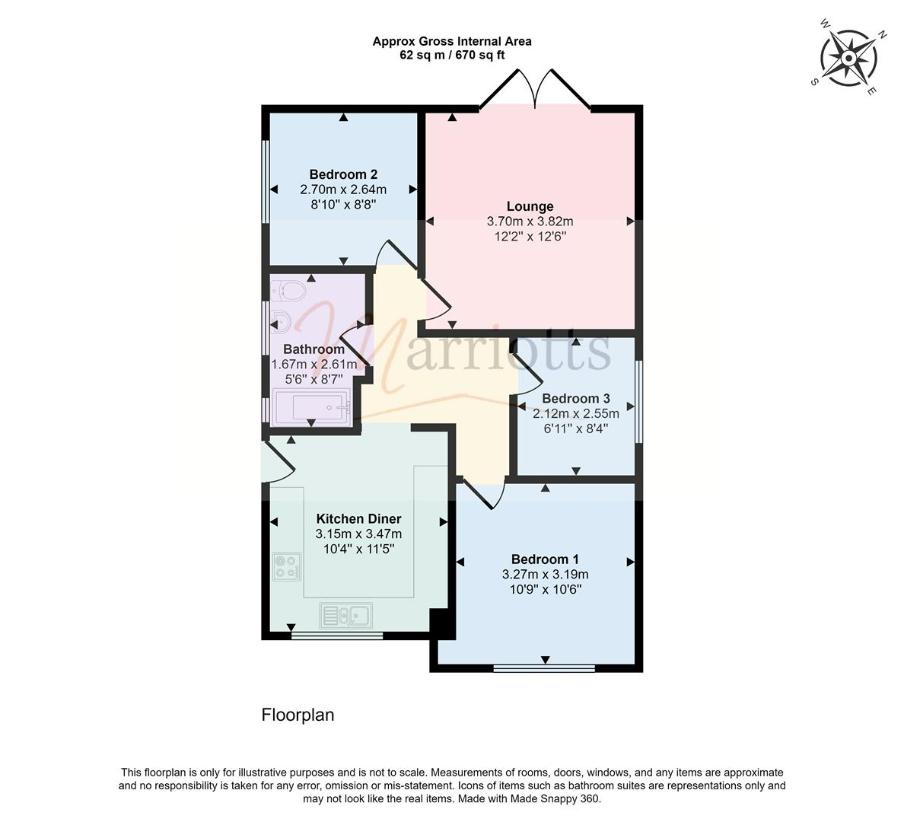
Property photos

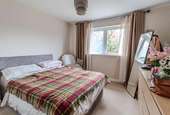
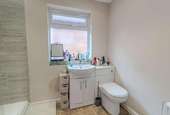
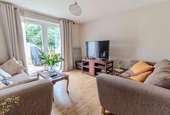
+8
Property description
A well presented three bedroom detached bungalow with detached rear garage, modern kitchen with integrated oven & hob, modern shower room with large walk-in shower, lounge with double doors out to the garden, UPVC double glazing and gas central heating with combination boiler!KitchenA range of wall and base units with granite style worktops and inset stainless steel sink unit and drainer. Integrated electric oven, four ring ceramic hob and brushed steel extractor canopy. Plumbing for a washing machine, concealed Baxi combination gas boiler, ceiling downlights, vertical radiator, UPVC double glazed front window and side door.Inner HallWith wood laminate flooring, ceiling downlights, radiator and loft hatch with ladder in to the roof space.LoungeWith wood laminate flooring, radiator and UPVC double glazed double doors leading out to the garden.Bedroom 1UPVC double glazed front window and radiator.Bedroom 2UPVC double glazed side window and radiator.Bedroom 3UPVC double glazed side window and radiator.Shower RoomConsisting of a large walk-in fully tiled cubicle with chrome fixed head rain shower, second hand held mixer and extractor fan. Concealed cistern toilet and wash basin with vanity base cupboards, tiled floor, chrome ladder towel rail, ceiling downlights and UPVC double glazed side window.OutsideTo the front, wrought iron railings and double gates lead on to the driveway and gravelled front garden with established borders. Further wrought iron gate leads to the side of the property with LED flood light and access to the rear. To the rear is a detached concrete sectional garage with side door. Large concreted patio/seating area and lawn, enclosed with a fenced perimeter. **Please note that there is restricted vehicle access to the garage.**Material InformationTENURE: Freehold /COUNCIL TAX: Gedling Borough Council - Band B PROPERTY CONSTRUCTION: Solid BrickANY RIGHTS OF WAY AFFECTING PROPERTY: NoneCURRENT PLANNING PERMISSIONS/DEVELOPMENT PROPOSALS: NoneFLOOD RISK: NoneASBESTOS PRESENT: NoneANY KNOWN EXTERNAL FACTORS: NoneLOCATION OF BOILER: KitchenUTILITIES - mains gas, electric, water and sewerage.MAINS GAS PROVIDER: Octopus energyMAINS ELECTRICITY PROVIDER: Octopus energyMAINS WATER PROVIDER: Severn TrentMAINS SEWERAGE PROVIDER: Severn TrentWATER METER: YesBROADBAND AVAILABILITY: Please visit Ofcom - Broadband and Mobile coverage checker. MOBILE SIGNAL/COVERAGE: Please visit Ofcom - Broadband and Mobile coverage checker.ELECTRIC CAR CHARGING POINT: not available.ACCESS AND SAFETY INFORMATION:
Interested in this property?
Council tax
First listed
Over a month agoNottingham, NG4
Marketed by
Marriotts 41 Plains Road,Mapperley,Nottingham,NG3 5JUCall agent on 0115 953 6644
Placebuzz mortgage repayment calculator
Monthly repayment
The Est. Mortgage is for a 25 years repayment mortgage based on a 10% deposit and a 5.5% annual interest. It is only intended as a guide. Make sure you obtain accurate figures from your lender before committing to any mortgage. Your home may be repossessed if you do not keep up repayments on a mortgage.
Nottingham, NG4 - Streetview
DISCLAIMER: Property descriptions and related information displayed on this page are marketing materials provided by Marriotts. Placebuzz does not warrant or accept any responsibility for the accuracy or completeness of the property descriptions or related information provided here and they do not constitute property particulars. Please contact Marriotts for full details and further information.






