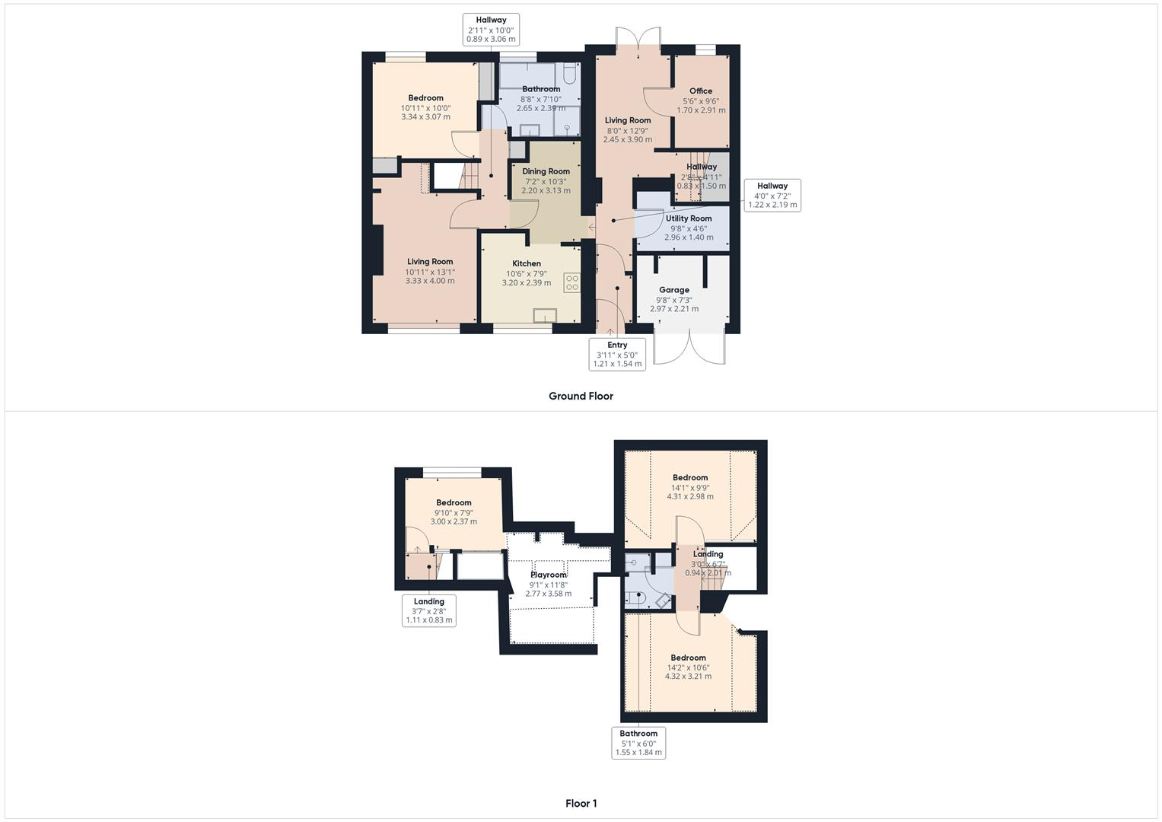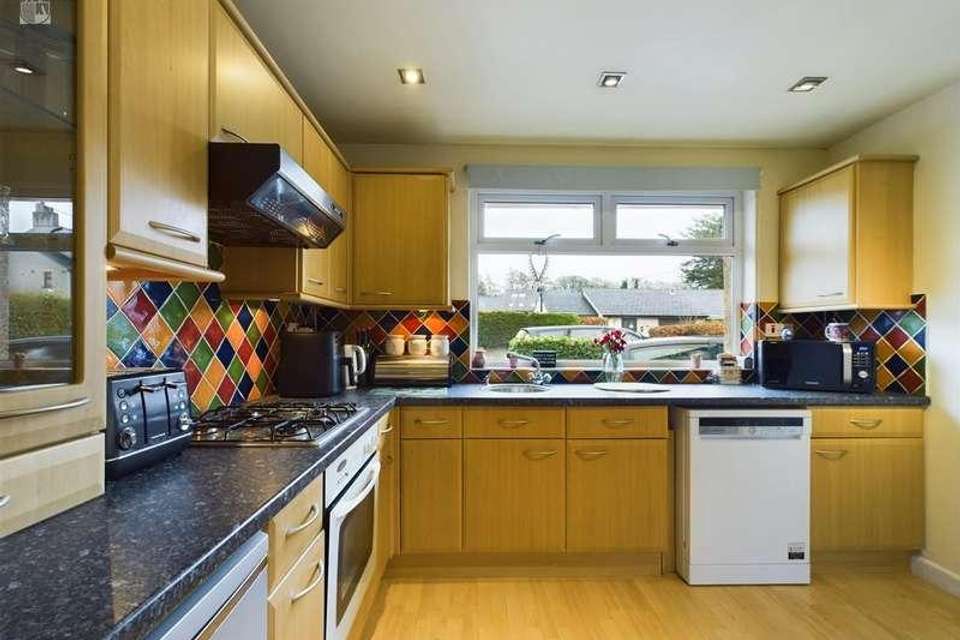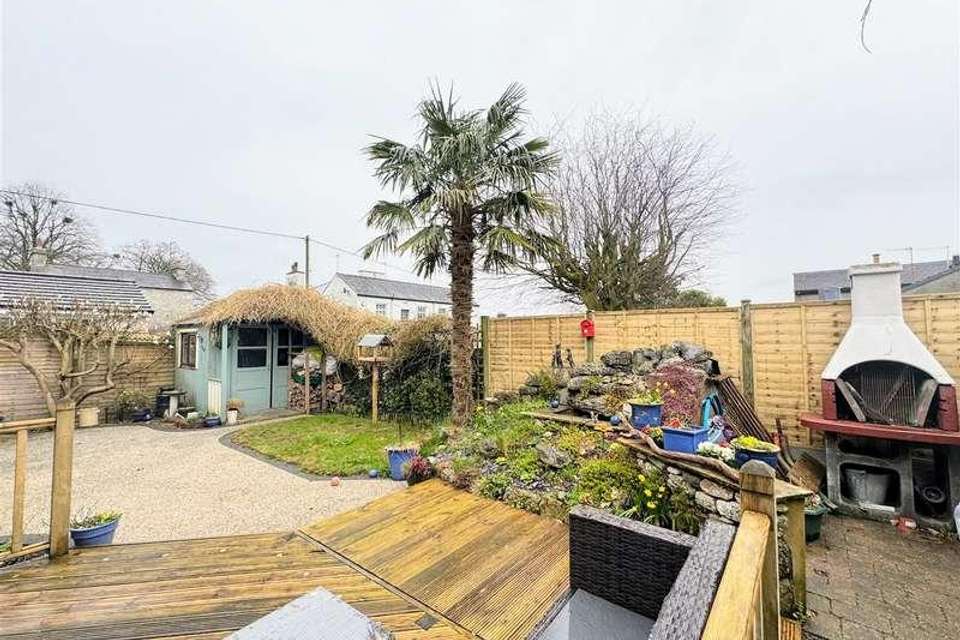4 bedroom bungalow for sale
Carnforth, LA6bungalow
bedrooms

Property photos




+23
Property description
Spacious Four-Bedroom Semi-Detached Chalet-Style Bungalow nestled in the village of Holme, Carnforth,. This delightful property offers space and versatility, making it an ideal family home. Situated in a quiet location, the property enjoys close proximity to village amenities. Additionally, it provides convenient access to Carnforth centre and the M6 motorway.The living space briefly comprises - entrance hallway, main reception room, second reception area with patio doors to the garden, kitchen, dining room, utility room, office room, four bedrooms, playroom, family bathroom, shower room, garage, large driveway and a private garden to the rear. This charming bungalow awaits its new occupants, offering comfort, convenience, and a peaceful setting.ENTRANCEAt the front of the property, the uPVC entrance door leads into the porch.PORCH1.52m x 1.19m (5'0 x 3'11)With a door opening to the hall.HALL2.18m x 1.22m (7'2 x 4'0)With a door to the utility room, open access to the dining room, and open access to the second reception room.UTILITY ROOM2.95m x 1.37m (9'8 x 4'6)With worktop space and some fitted storage units, a wall mounted Ariston boiler, space with plumbing for a washing machine.DINING ROOM3.12m x 2.18m (10'3 x 7'2)With space for a table and chair, there is a door to the inner hall and an arched opening to the kitchen.KITCHEN3.20m x 2.36m (10'6 x 7'9)A range of fitted storage units with complementary worktop incorporating a round stainless steel sink and drainer. Integrated oven, four-burner gas hob with extractor fan, space for an under-counter fridge, space with plumbing for a dishwasher, space for a large fridge or freezer, a radiator and a uPVC double-glazed window to the front aspect.INNER HALL3.05m x 0.89m (10'0 x 2'11)With doors to the living room, ground-floor bedroom, and bathroom. There is a built-in storage cupboard with a hanging rail and stairs that rise to bedroom four.LIVING ROOM3.99m x 3.33m (13'1 x 10'11)The living room has a tiled fireplace with stone hearth and timber surround housing an inset multi-fuel stove, an alcove with fixed shelving, open to understairs storage, two radiators, and a uPVC double-glazed window to the front.GROUND FLOOR BEDROOM3.33m x 3.05m (10'11 x 10'0)This double room has two built-in wardrobes, a radiator, and an uPVC double-glazed window to the rear.BATHROOM2.64m x 2.39m (8'8 x 7'10)The suite comprises a jacuzzi bath, a large shower cubicle, a WC, and a vanity sink with a fixed wall mirror. There is a chrome ladder radiator and a uPVC double-glazed window with privacy glazing.BEDROOM FOUR3.00m x 2.36m (9'10 x 7'9)This bedroom has a radiator, a built-in wardrobe, and storage. There is a uPVC double-glazed window to the rear. This room is open to an additional storage area or playroom that has access to under-eaves storage, power, light, and a Velux window.SECOND RECEPTION ROOM3.89m x 2.44m (12'9 x 8'0)This light and airy room has stairs rising to the first floor with access to under stair storage, a door to the home office and double patio doors to the rear garden.HOME OFFICE2.90m x 1.68m (9'6 x 5'6)This room has a radiator and a uPVC double glazed window to the rear.FIRST FLOOR LANDING2.01m x 0.91m (6'7 x 3'0)Doors open to two bedrooms and a shower room.BEDROOM TWO4.29m x 2.97m (14'1 x 9'9)This room has some built in worktop, a radiator, open wardrobe space and has an apex ceiling and velux window.BEDROOM THREE4.32m x 3.20m (14'2 x 10'6)This room also has some built in worktop, a radiator and has an apex ceiling and velux window.SHOWER ROOM2.01m x 0.91m (6'7 x 3'0)The suite comprises a shower cubicle with bi-fold doors, a w..c and a corner sink. There is a ladder radiator and a wall mounted cabinet with mirrored door.EXTERNALLYTo the front of the property is the paved off road parking and access to the outside storage space.To the side is gated access to the rear garden which has a decked patio, and rockery incorporating a pond and waterfall. There is a paved area with a concrete pizza oven, an area of lawn, a resin patio and a timber summer house.OUTSIDE STORAGE SPACE2.95m x 2.21m (9'8 x 7'3)With double doors opening to this storage space, formerly the garage.SERVICESElectric, gas, mains water and drainageGas central heating and multi fuel stoveADDITIONAL INFORMATIONThe village is only a short drive from junctions 35 and 36 of the M6 motorway, the bustling market town Kendal (known as The Gateway to the Lake District ), Yorkshire National Park and the city of Lancaster. Amenities include a post office, a general store, public house, primary school and community centre.Useful local links - Local authority - https://www.westmorlandandfurness.gov.uk/Broadband and mobile checker - https://checker.ofcom.org.uk/Planning register - https://planningregister.westmorlandandfurness.gov.uk
Interested in this property?
Council tax
First listed
3 weeks agoCarnforth, LA6
Marketed by
Arnold Greenwood Estate Agents 8 & 10 Highgate,Kendal,Cumbria,LA9 4SXCall agent on 01539 733383
Placebuzz mortgage repayment calculator
Monthly repayment
The Est. Mortgage is for a 25 years repayment mortgage based on a 10% deposit and a 5.5% annual interest. It is only intended as a guide. Make sure you obtain accurate figures from your lender before committing to any mortgage. Your home may be repossessed if you do not keep up repayments on a mortgage.
Carnforth, LA6 - Streetview
DISCLAIMER: Property descriptions and related information displayed on this page are marketing materials provided by Arnold Greenwood Estate Agents. Placebuzz does not warrant or accept any responsibility for the accuracy or completeness of the property descriptions or related information provided here and they do not constitute property particulars. Please contact Arnold Greenwood Estate Agents for full details and further information.



























