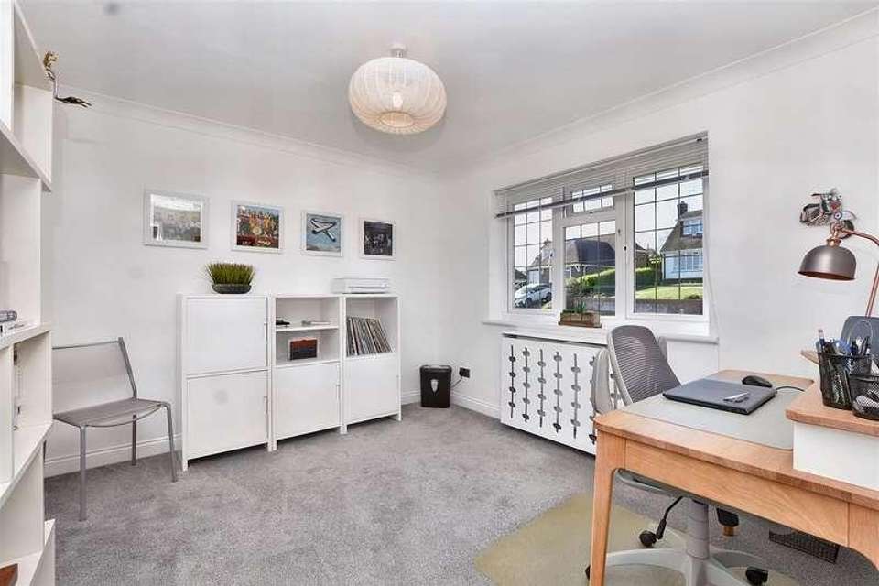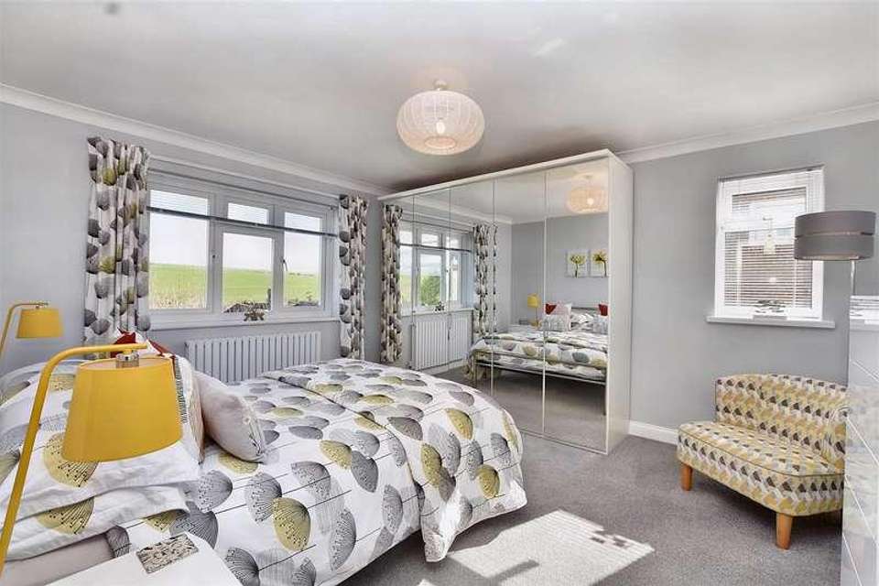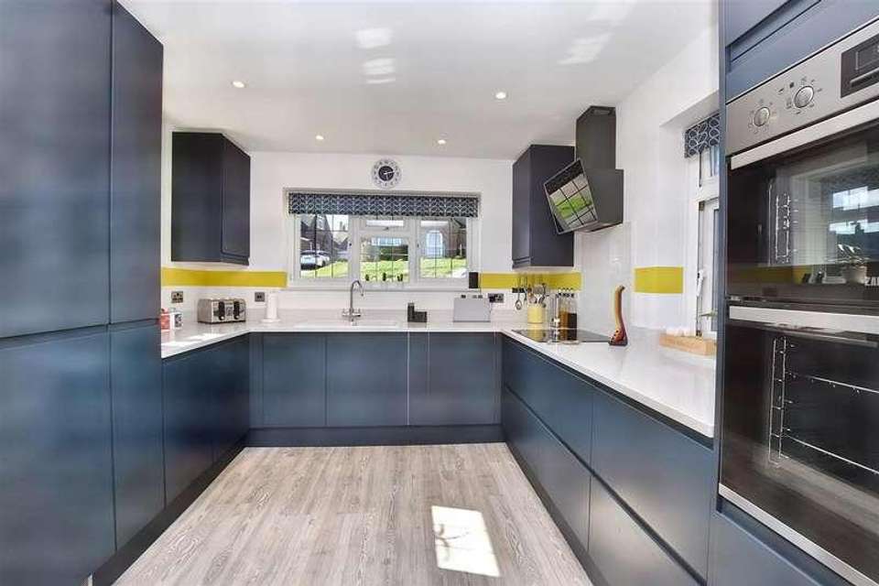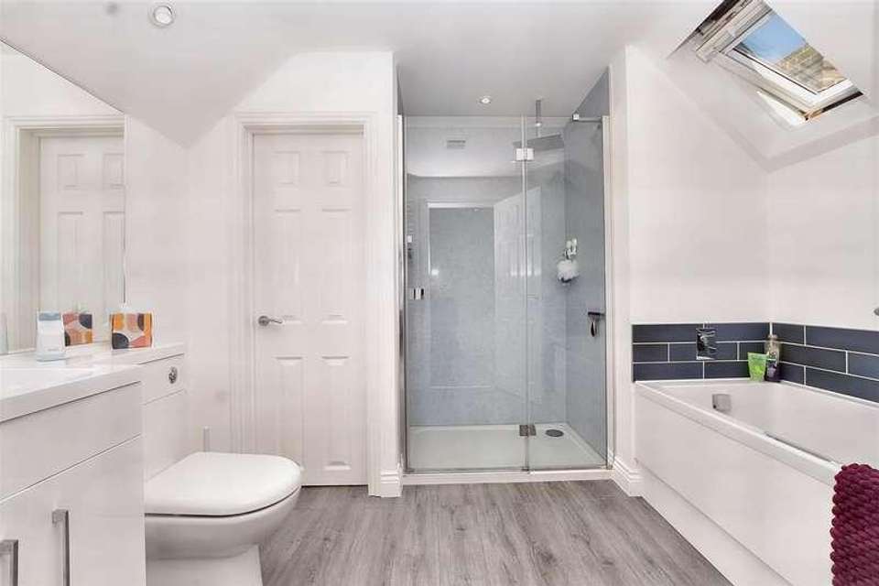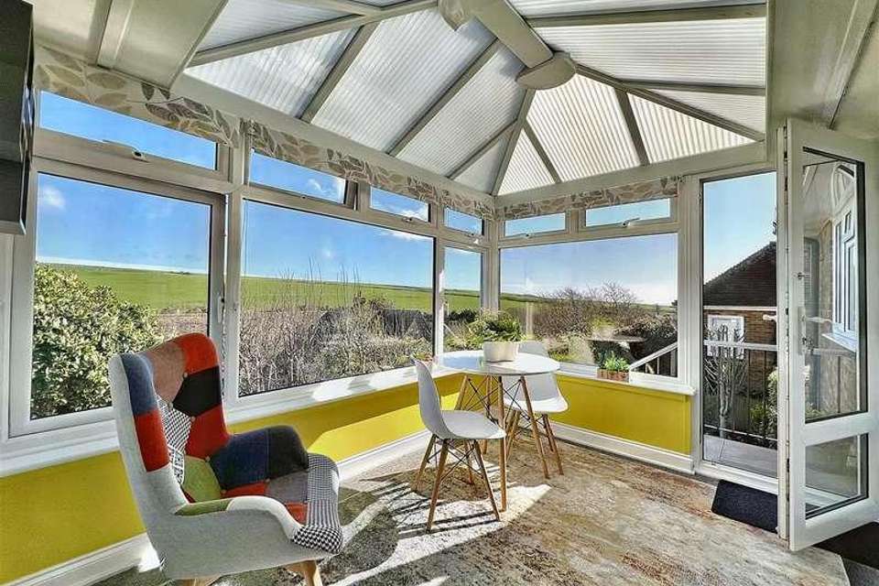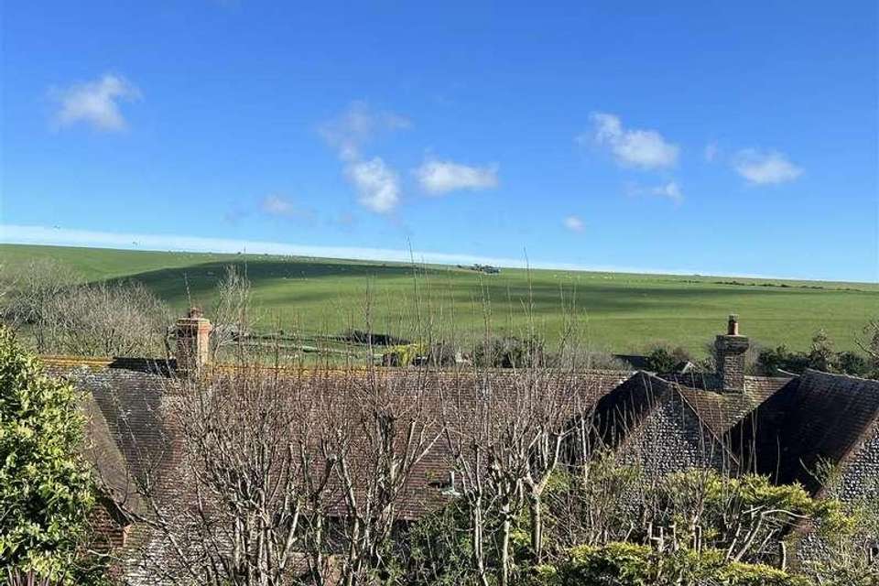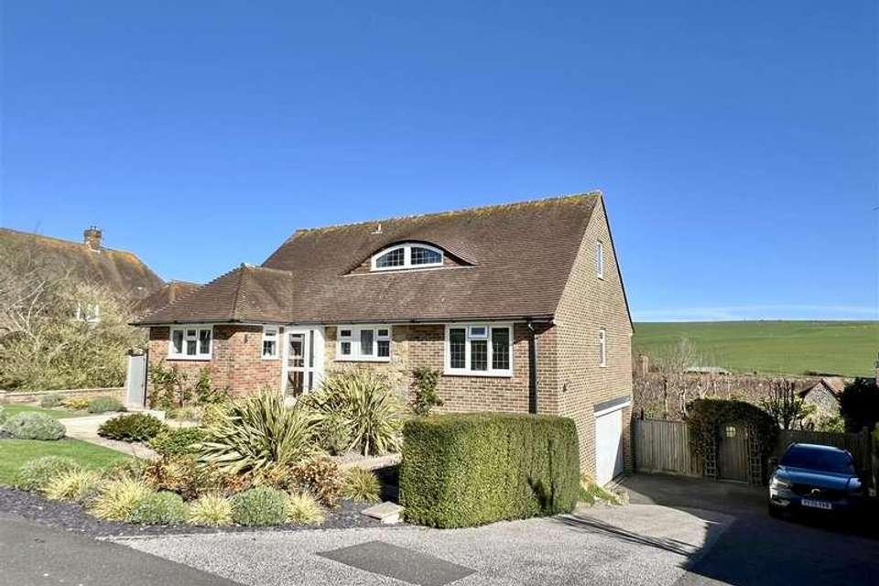3 bedroom detached house for sale
Eastbourne, BN20detached house
bedrooms
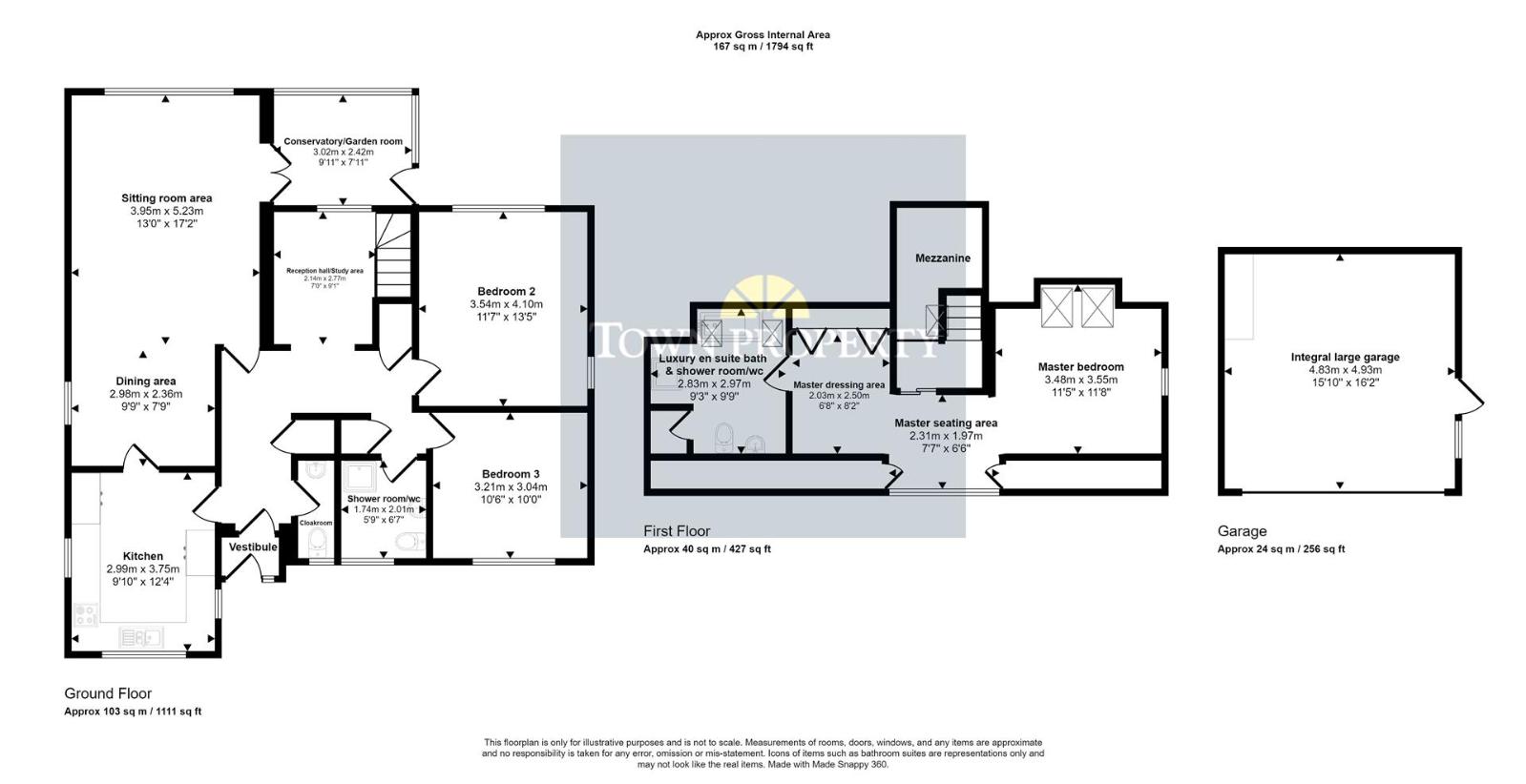
Property photos


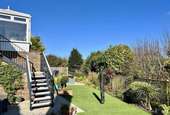
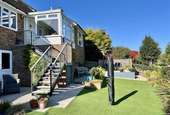
+26
Property description
Stunning downland and distant sea views can be enjoyed from most rooms of this stunning detached chalet style house in charming Village of East Dean. Having been recently extended, the magnificent loft conversion has created a spacious master suite that includes a double bedroom, seating and dressing areas and a luxurious en suite bath and shower room/wc. In addition, this immaculately presented and stylish home features a new kitchen with Quartz worktops and integrated appliances and a further shower room/wc. With two further double bedrooms and a reception hallway/study area, the spacious sitting/dining room affords access to the conservatory/garden room where the spectacular scenery can be viewed in all its glory. There are landscaped gardens to the front and rear where artificial grass is the centre point with surrounded planted borders of flowers, trees and shrubs. A patio seating area also features to the rear where access to the generous driveway and integral garage is also provided. The Village shops, historic Tiger Inn and weekly market are all within walking distance and a regular bus service runs into Eastbourne and Seaford with regularity.EntranceuPVC double glazed door to-Entrance VestibuleComposite uPVC double glazed door to-Entrance HallwayRadiator. Coats cupboard. Large understairs cupboard. Carpet. Utility/laundry cupboard with space and plumbing for washing machine and tumble dryer.CloakroomLow level WC. Wall mounted wash hand basin with mixer tap and vanity unit under. Radiator. Frosted double glazed window.Modern Kitchen3.76m x 3.00m (12'4 x 9'10)Extensive range of units comprising of single drainer sink unit and mixer tap with surrounding Quartz upstands and work surfaces with cupboards and drawers under. Inset four ring electric hob and integrated double oven, dishwasher and fridge freezer. Range of wall mounted units. Extractor. Wood laminate flooring. Radiator. Double glazed windows to front and side aspects. Doors to hallway and dining area.Sitting/Dining Room5.23m x 3.96m x 2.97m x 2.36m (17'2 x 13'0 x 9'9 xRadiators. Fireplace with decorative surround, mantel above and inset electric fire. Carpet. Double glazed windows to rear and side aspects with spectacular downland and sea views.Double Glazed Conservatory/Garden Room3.02m x 2.41m (9'11 x 7'11)Radiator. Carpet. Double glazed windows to rear and side aspects with spectacular downland and sea views. Double glazed door to rear staircase.Bedroom 24.09m x 3.53m (13'5 x 11'7)Radiator. Carpet. Double glazed windows to rear and side aspects with spectacular downland and sea views.Bedroom 33.20m x 3.05m (10'6 x 10'0)Radiator. Carpet. Double glazed window to front aspect.Ground Floor Shower Room/WCShower cubicle with wall mounted shower. Low level WC. Pedestal wash hand basin with mixer tap and vanity unit under. Frosted double glazed window.Archway from Entrance Hallway to Reception HallwayRadiator. Space for home office/study. Double glazed window.Staircase Ground to First Floor Landing:Velux double glazed window.Master Bedroom Suite3.56m x 3.48m (11'8 x 11'5)Two radiators. Eaves storage. Carpet. Double glazed windows to rear and side aspects with feature eye lid window.Dressing Area2.49m x 2.03m (8'2 x 6'8)Built in wardrobe with mirrored doors.En-Suite Bath & Shower Room/WCLuxury panelled bath. Oversized shower cubicle with ceiling mounted rainwater shower. Pedestal wash hand basin with mixer tap set in vanity unit. Low level WC. Radiator. Cupboard housing gas boiler. Two double glazed windows to rear aspect.OutsideBeautifully maintained gardens are arranged to the front and rear of the property being planted with many flowers, shrubs and trees. There is also a large patio at the rear where wonderful views can be enjoyed. The garden is laid in principal to artificial grass and has surrounding fencing.ParkingA generous driveway to the side provides ample parking for a number of vehicles and leads to the garage.Large Garage4.93m x 4.83m (16'2 x 15'10)Remote up and over door. Electric power and light. Double glazed door to garden.Agents Note:There is an annual charge of ?110.00 (2024) paid towards the maintenance of the roadways of the estate.Council Tax Band = EEPC = D
Interested in this property?
Council tax
First listed
4 weeks agoEastbourne, BN20
Marketed by
Town Property 15 Cornfield Road,Eastbourne,East Sussex,BN21 4QDCall agent on 01323 412200
Placebuzz mortgage repayment calculator
Monthly repayment
The Est. Mortgage is for a 25 years repayment mortgage based on a 10% deposit and a 5.5% annual interest. It is only intended as a guide. Make sure you obtain accurate figures from your lender before committing to any mortgage. Your home may be repossessed if you do not keep up repayments on a mortgage.
Eastbourne, BN20 - Streetview
DISCLAIMER: Property descriptions and related information displayed on this page are marketing materials provided by Town Property. Placebuzz does not warrant or accept any responsibility for the accuracy or completeness of the property descriptions or related information provided here and they do not constitute property particulars. Please contact Town Property for full details and further information.


