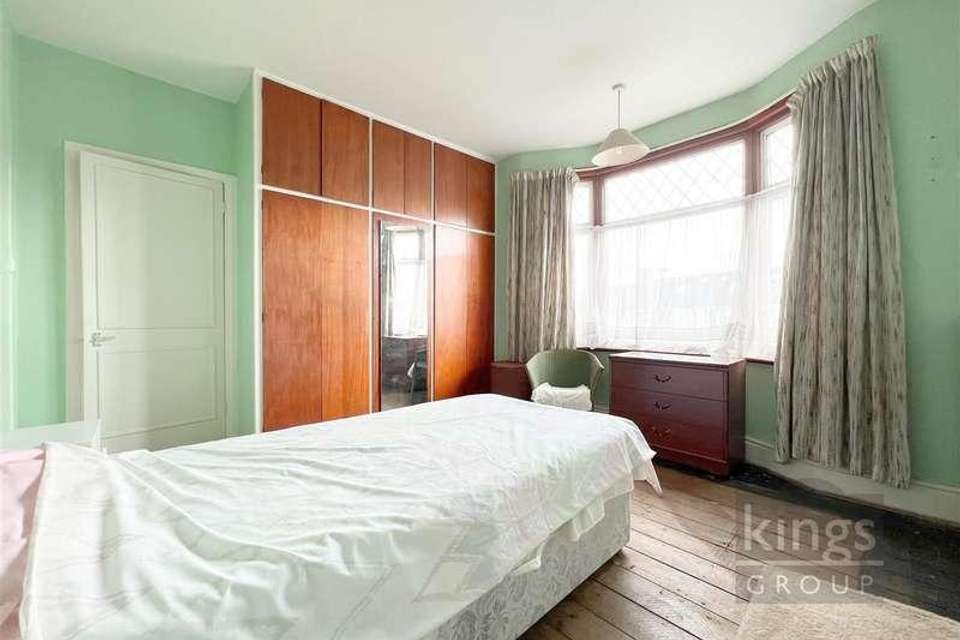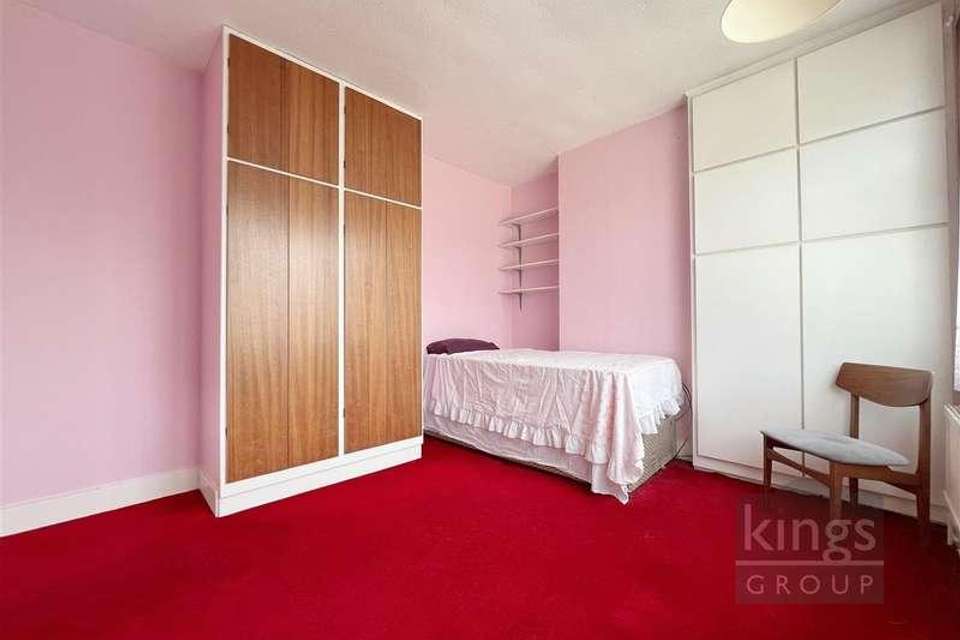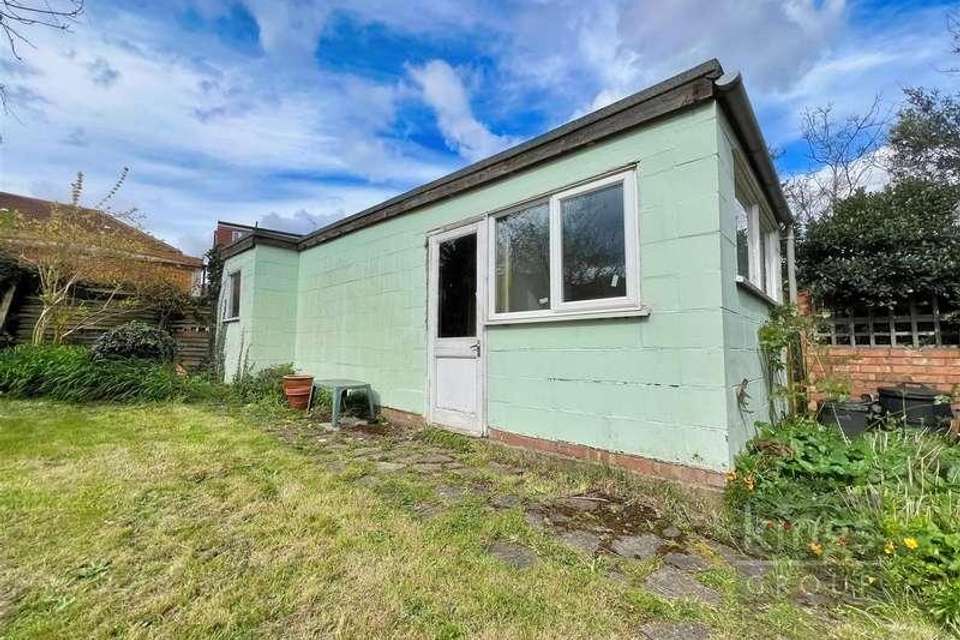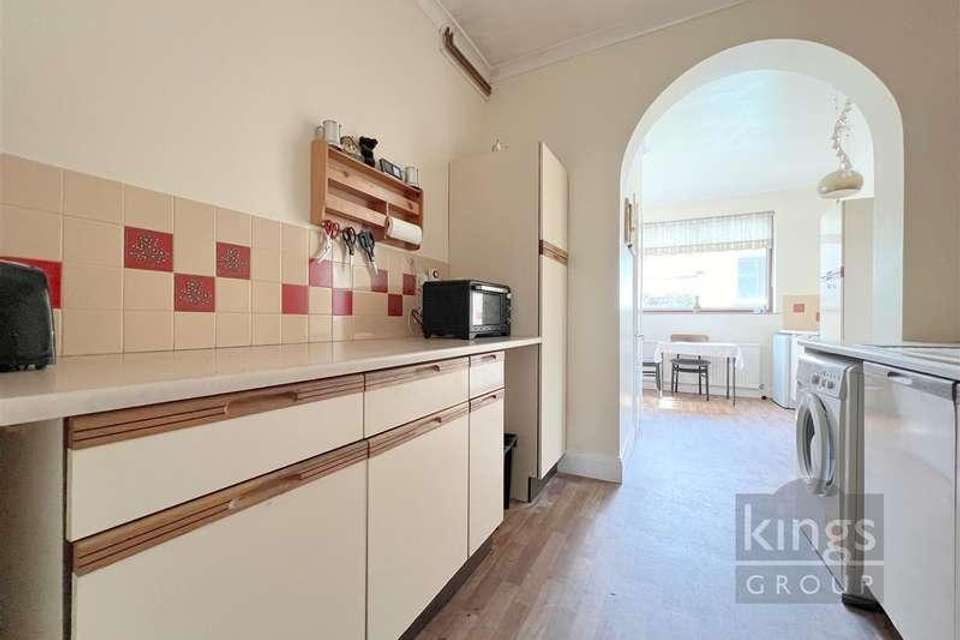3 bedroom semi-detached house for sale
Enfield, EN1semi-detached house
bedrooms
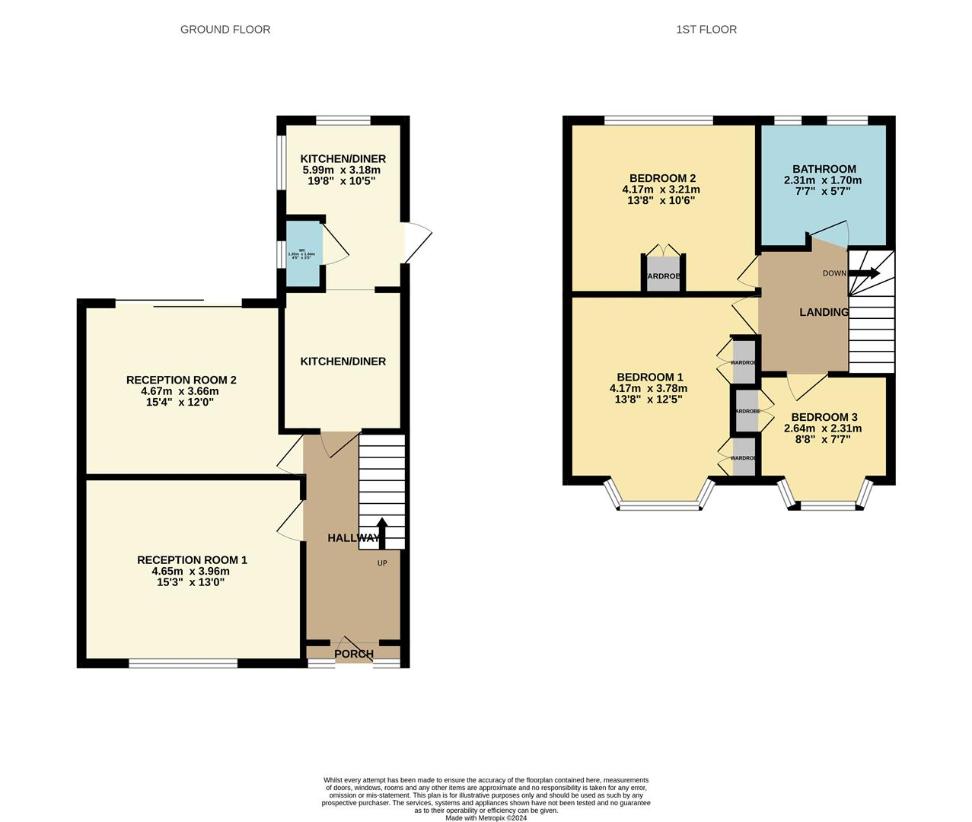
Property photos


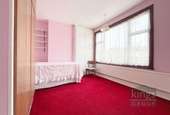

+13
Property description
Kings Group-Enfield Town are pleased to present this WELL PRESENTED THREE BEDROOM 1930'S SEMI-DETACHED HOUSE offered for sale on a chain free basis. This ideal family home falls within catchment area of some of Enfield's most sought after schools including The Raglan Schools. Furthermore the property is within short distance of Enfield Town Centre with an array of shops and restaurants to enjoy. Accommodation comprises two reception rooms, an extended kitchen/diner, downstairs wc, three sizeable bedrooms with fitted wardrobes in all rooms, an upstairs four piece family bathroom and an approximate 52ft rear garden. The property also benefits from having a garage to the rear and boasts natural light throughout.HallwayStairs leading to the first floor landing, Double glazed opaque windows to the front aspect, Coved ceiling, Double radiator, Smoke alarm, Telephone point, Power pointsReception Room 14.57m x 3.99m (15'37 x 13'01)Double glazed window to the front aspect, Textured ceiling, Double radiator, Carpeted flooring, Gas fireplace, TV aerial point, Power pointsReception Room 24.57m x 3.71m (15'40 x 12'02)Double glazed sliding doors leading to the garden, Double radiator, Carpeted flooring, Power pointsKitchen5.79m x 3.05m (19'88 x 10'56)Double glazed window to the rear and side aspects, A range of base and wall units with roll top work surfaces, Space for cooker, Sink drainer unit, Space for fridge/freezer, Plumbing for washing machine, Tiled splash backs, Double radiator, Lino flooring, Power points, Coved ceilingDownstairs WC1.22m x 0.91m (4'50 x 3'51)Double glazed opaque window to the side aspect, Wash basin with mixer tap, Low level WCFirst Floor LandingLoft access, Carpeted flooring, Coved ceiling, Power pointsBedroom 13.96m x 3.66m (13'82 x 12'54)Double glazed window to the front aspect, Textured ceiling, Double radiator, Wooden flooring, Fitted wardrobes, Power pointsBedroom 23.96m x 3.05m (13'83 x 10'64)Double glazed window to the rear aspect, Textured ceiling, Double radiator, Carpeted flooring, Fitted wardrobes, Airing cupboard, Power pointsBedroom 32.44m x 2.13m (8'86 x 7'77)Double glazed bay window to the front aspect, Single radiator, Carpeted flooring, Power pointsBathroom2.13m x 1.52m (7'77 x 5'75)Double glazed opaque windows to the rear aspect, Single radiator, Panel enclosed bath with mixer tap, Shower cubicle, Low level WC, Wash basin with pedestal, Tiled walls, Lino flooringGardenapprox 15.85m (approx 52')Mainly laid to lawn, Side access, Paving, Outside water tap, Access to the garage
Interested in this property?
Council tax
First listed
4 weeks agoEnfield, EN1
Marketed by
Kings Group 23 - 25 Silver Street,Enfield,Middlesex,EN1 3EFCall agent on 020 8364 4118
Placebuzz mortgage repayment calculator
Monthly repayment
The Est. Mortgage is for a 25 years repayment mortgage based on a 10% deposit and a 5.5% annual interest. It is only intended as a guide. Make sure you obtain accurate figures from your lender before committing to any mortgage. Your home may be repossessed if you do not keep up repayments on a mortgage.
Enfield, EN1 - Streetview
DISCLAIMER: Property descriptions and related information displayed on this page are marketing materials provided by Kings Group. Placebuzz does not warrant or accept any responsibility for the accuracy or completeness of the property descriptions or related information provided here and they do not constitute property particulars. Please contact Kings Group for full details and further information.




