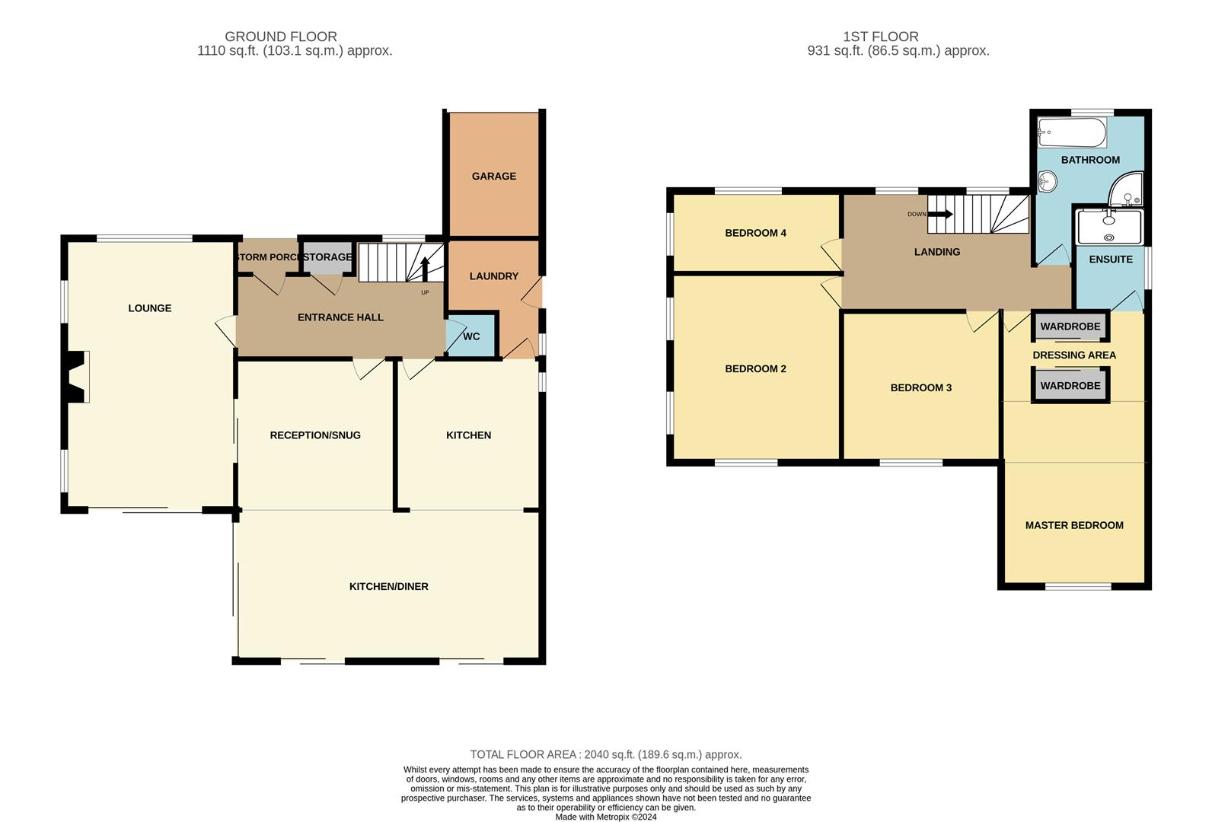4 bedroom detached house for sale
Goring-by-sea, BN12detached house
bedrooms

Property photos




+25
Property description
Guide Price ?1,000,000 to ?1,100,000 A handsome, detached residence situated in one of Goring-by-Sea's premier roads forming part of the favoured Goring Hall Estate.Situated on the South side Amberley Drive this substantial family home boasts versatile accommodation which in brief comprises composite front door to spacious entrance hall with contemporary ground floor cloakroom, door to double aspect lounge with focal fireplace with log burning stove, sliding doors opening into snug/additional reception room, and large opening onto the luxury refitted L-shaped kitchen/diner with roof lantern, underfloor heating and being double aspect with sliding doors onto the feature South facing garden. The kitchen area boasts a range of integrated appliances, Wharf seamless worktops forming part of a breakfast bar with inset gas hob and extractor fan, 1 and 1/2 bowl undermount sink unit and additional Neff oven and grill. There is Amtico flooring with underfloor heating and a door into the utility room with personal door giving side access. The first floor landing is a particular feature of the property having a reconditioned hand rail & balustrade with a bespoke window affording copious amounts of natural light. The master bedroom is South facing and has been arranged to provide a dressing area and luxury refitted shower room with under floor heating, vaulted ceiling and gothic style window with views towards the sea. There are three further good size bedrooms and luxury bath/shower room with under floor heating. The front garden has been arranged to brick block paving to provide ample off road parking for several vehicles with an EV charge point whilst the South facing rear garden has been landscaped by the current owners forming a large area of patio, lawn and tree & shrub lined borders. There's a greenhouse, vegetable patches and two timber sheds. Other benefits include gas central heating and double glazing.Composite front doorEntrance hall4.72m x 1.96m (15'6 x 6'5)Ground floor cloakroom1.55m x 1.35m (5'1 x 4'5)Double aspect lounge6.60m x 3.78m (21'8 x 12'5)Snug3.45m x 3.35m (11'4 x 11'0)Luxury fitted kitchen//diner7.49m narrowing to 3.56m x 7.52m narrowing to 3.45Utility room2.82m x 2.77m (9'3 x 9'1)Stairs to first floor landing5.66m x 3.02m (18'7 x 9'11)Master bedroom with vaulted ceiling4.22m x 3.61m (13'10 x 11'10 )Dressing area3.53m x 2.16m (11'7 x 7'1)Luxury fitted en-suite2.24m x 1.50m (7'4 x 4'11)Bedroom two4.24m x 3.63m (13'11 x 11'11)Bedroom three3.51m x 3.40m (11'6 x 11'2)Bedroom four3.56m x 2.08m (11'8 x 6'10)Luxury family bathroom3.51m x 2.57m (11'6 x 8'5)Off road parking for multiple vehiclesLandscaped South facing rear gardenGarage / Log Store
Interested in this property?
Council tax
First listed
3 weeks agoGoring-by-sea, BN12
Marketed by
James & James Estate Agents 119 George V Avenue,Worthing,BN11 5SACall agent on 01903 958770
Placebuzz mortgage repayment calculator
Monthly repayment
The Est. Mortgage is for a 25 years repayment mortgage based on a 10% deposit and a 5.5% annual interest. It is only intended as a guide. Make sure you obtain accurate figures from your lender before committing to any mortgage. Your home may be repossessed if you do not keep up repayments on a mortgage.
Goring-by-sea, BN12 - Streetview
DISCLAIMER: Property descriptions and related information displayed on this page are marketing materials provided by James & James Estate Agents. Placebuzz does not warrant or accept any responsibility for the accuracy or completeness of the property descriptions or related information provided here and they do not constitute property particulars. Please contact James & James Estate Agents for full details and further information.





























