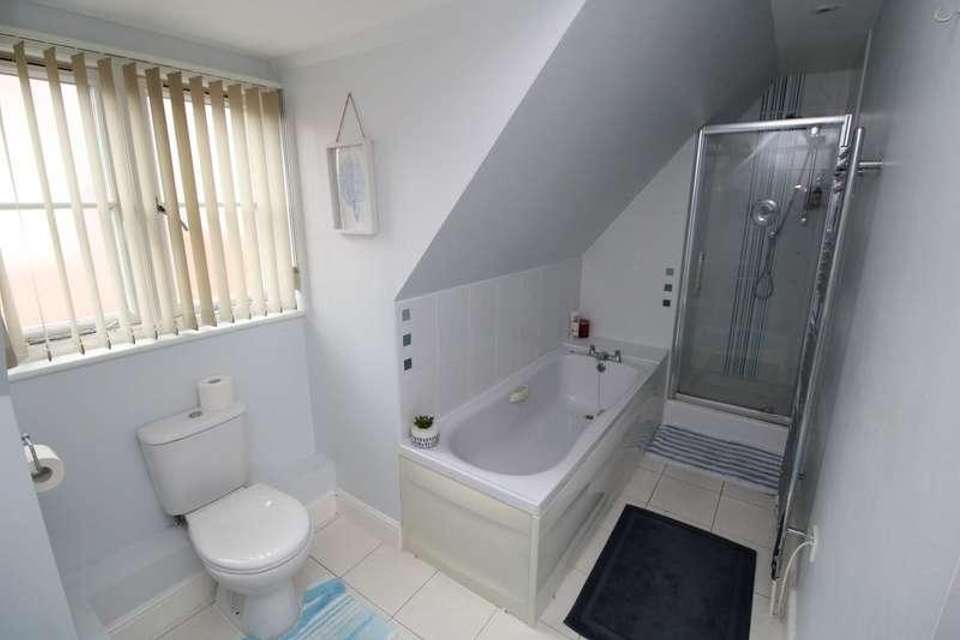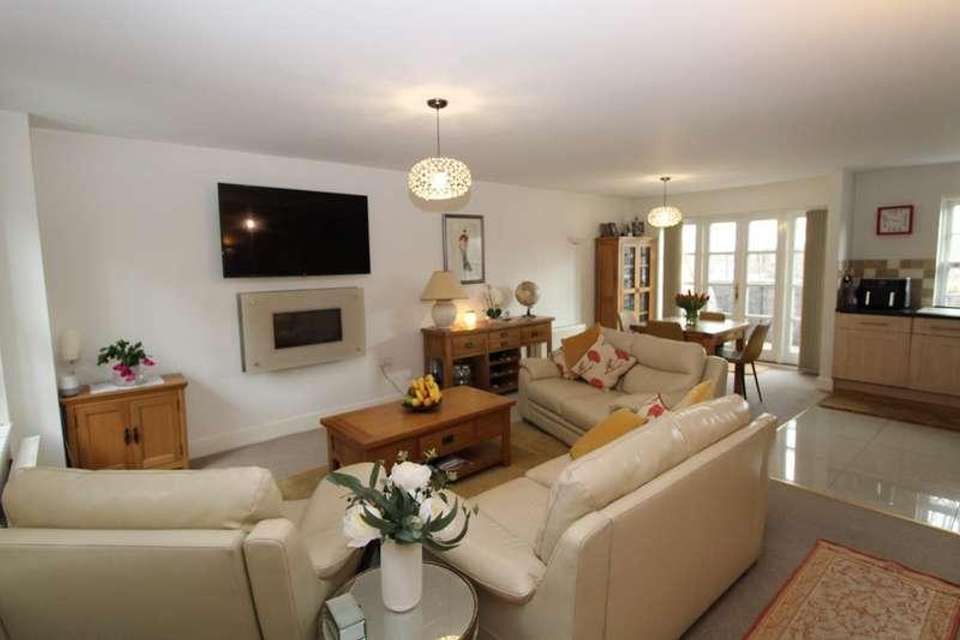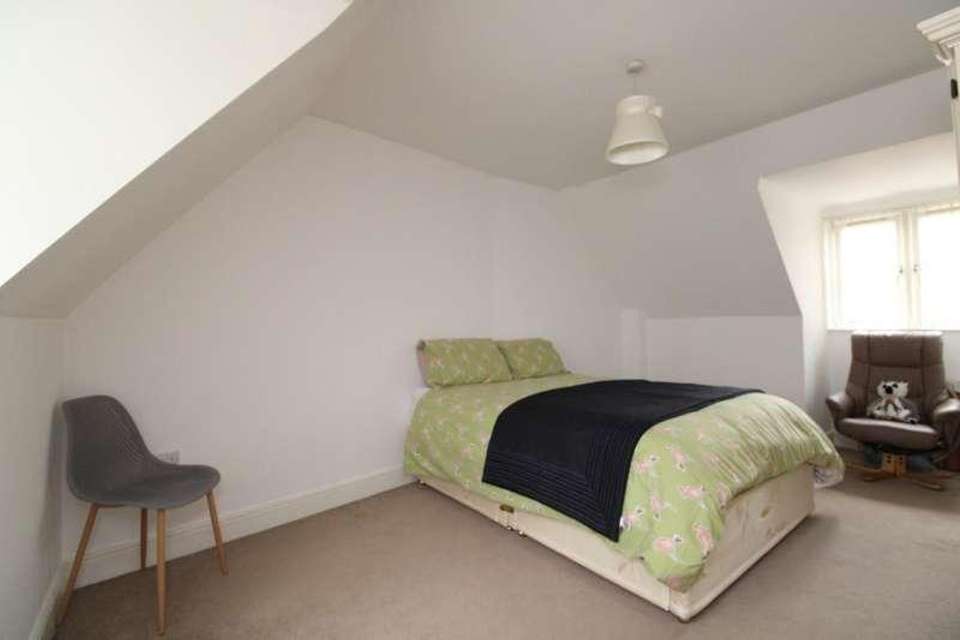3 bedroom maisonette for sale
Bury St. Edmunds, IP33flat
bedrooms
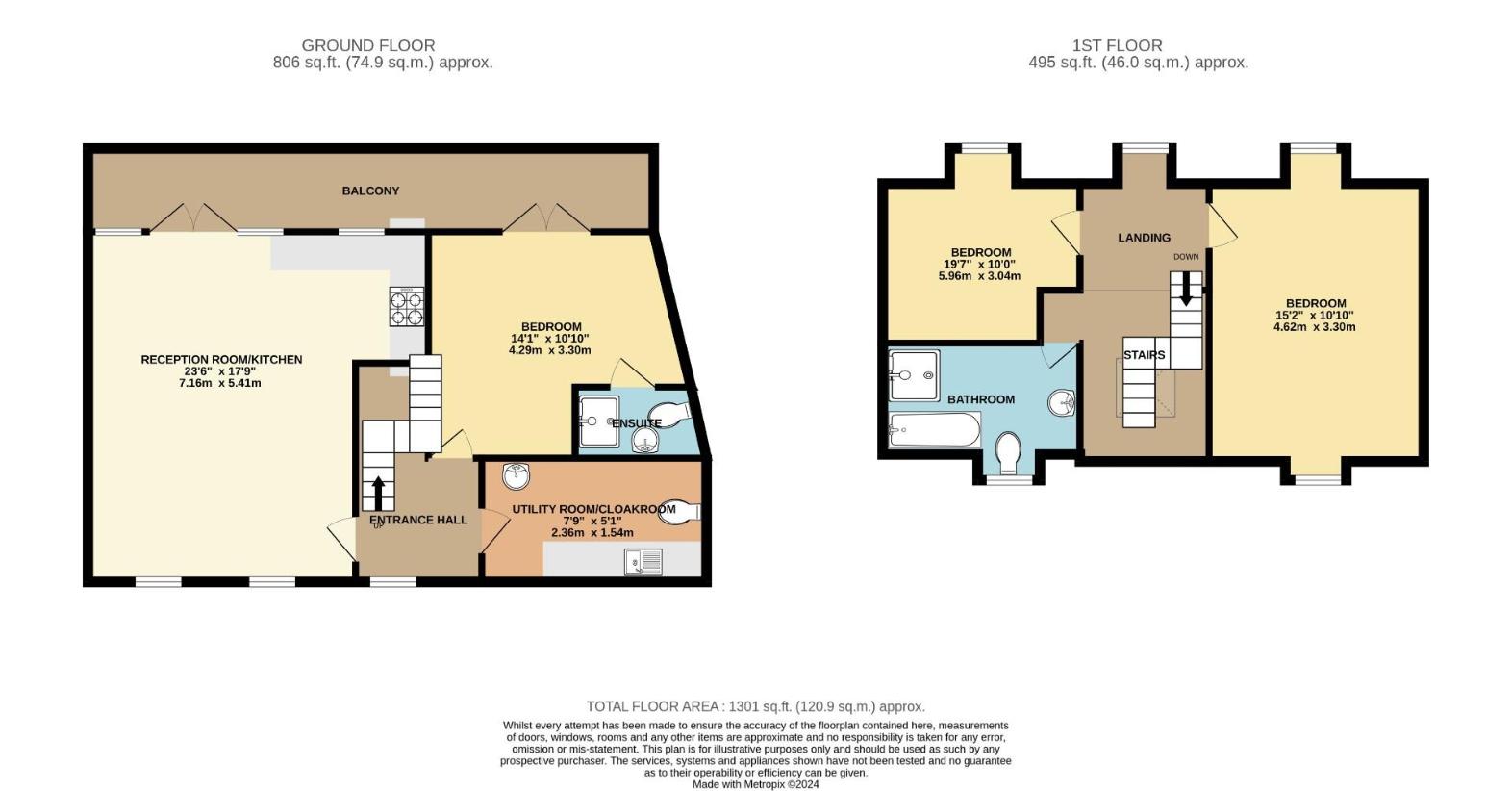
Property photos

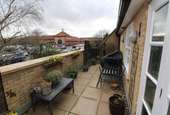

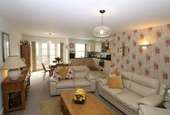
+7
Property description
A beautifully presented three double bedroom split level maisonette which is located in the heart of the town set within an exclusive gated modern development with parking. Entrance to the property is via the front door which opens into the entrance hall where you have a door to bedroom one with en-suite and double doors opening out to the balcony terrace. There is also a door to utility room/cloakroom and then a door that takes you through to the open plan living which consists of the living area/dining room and kitchen, double doors open out onto the balcony terrace. On the first floor you have a further two double bedrooms and a separate bathroom and large landing. We would strongly recommend viewing this property to fully appreciate its superb location and the accommodation that is on offer for sale.It is a gated access by intercom that leads to a open stairwell which takes you up to the first floor maisonette in the heart of the town centre which opens into entrance door to:ENTRANCE HALLVideo intercom system. Stairs rising to the first floor. Doors to:OPEN PLAN LIVING AREA7.19m x 5.38m max narrowing to 4.29m (23'7 x 17'8This is a fantastic room. Two windows to front aspect. Contemporary wall mounted gas fire. Large dining room area where there are double doors that lead out to the rear terraced balcony. Kitchen area a range of matching wall and floor mounted units with a work surface covering. One and a half bowl sink drainer with mixer tap over. A Neff four ring gas hob with oven and grill under. Integral fridge and freezer and dishwasher. Tiled flooring.UTILITY/CLOAKROOMLow level flush WC and wash hand basin with splashback tiles. Work surface with sink, drainer and mixer tap with double cupboards under. Wall mounted units. Space and plumbing for washing machine. Space for tumble dryer.BEDROOM TWO4.27m x 3.28m (14' x 10'9)Double doors to terraced balcony. Door to:EN-SUITEA fully tiled mains shower, pedestal hand wash basin and low level flush WC. Wall mounted heated towel rail. Extractor fan.FIRST FLOORLANDINGWindow to rear aspect. Doors to:BEDROOM ONE4.60m x 3.35m (15'1 x 11')Dual aspect with window to front and rear.BEDROOM THREE3.23m x 3.05m (10'7 x 10')Window to rear aspect. Loft access.BATHROOMFrosted window to front. White suite comprising panelled bath, pedestal wash hand basin and low level flush WC. Fully tiled shower cubicle with mains shower. Wall mounted heated towel rail.Bury St Edmunds:Bury St. Edmunds is one of Suffolk's most attractive market towns and it affords excellent educational, recreational and cultural amenities including the Abbey Gardens and its ruins, the Theatre Royal, Art Gallery and Cathedral Church of St. James together with extensive shopping facilities. The A14 trunk road gives fast access to Ipswich, the east coast, Cambridge, the Midlands, Stansted Airport and London via the M11 and there is also an indirect rail connection to London.Services:Mains services are connected including gas, water, electricity and drainage. Gas central heatingTenure:For sale LEASEHOLD with vacant possession upon completion.The property has a 999 year lease commencing on 01.04.2006. The current ground rent is ?180 per annum and the current service charge is ?161.88 pm (?1942.56 per annum)Local Authority & Council Tax Band:West Suffolk District Council. Council Tax Band DAnti Money Laundering RegulationsWe are obliged under the Government s Money Laundering Regulations 2019, which require us to confirm the identity of all potential buyers who have had their offer accepted on a property. Therefore, we will require the full name(s), date(s) of birth and current address of all buyers as well as a copy of photographic ID (Driving License or Passport) and Address Verification in the form of a recent Utility Bill/Bank Statement. Once we have received this information we will be able to issue a Memorandum of Sale and move forward with the transaction.OUTSIDE - FRONTWe understand there is a useful storage shed located to the front of the property.
Interested in this property?
Council tax
First listed
4 weeks agoBury St. Edmunds, IP33
Marketed by
Shires Residential 9 Guildhall Street,Bury St Edmunds,Suffolk,IP33 1PRCall agent on 01284 760770
Placebuzz mortgage repayment calculator
Monthly repayment
The Est. Mortgage is for a 25 years repayment mortgage based on a 10% deposit and a 5.5% annual interest. It is only intended as a guide. Make sure you obtain accurate figures from your lender before committing to any mortgage. Your home may be repossessed if you do not keep up repayments on a mortgage.
Bury St. Edmunds, IP33 - Streetview
DISCLAIMER: Property descriptions and related information displayed on this page are marketing materials provided by Shires Residential. Placebuzz does not warrant or accept any responsibility for the accuracy or completeness of the property descriptions or related information provided here and they do not constitute property particulars. Please contact Shires Residential for full details and further information.






