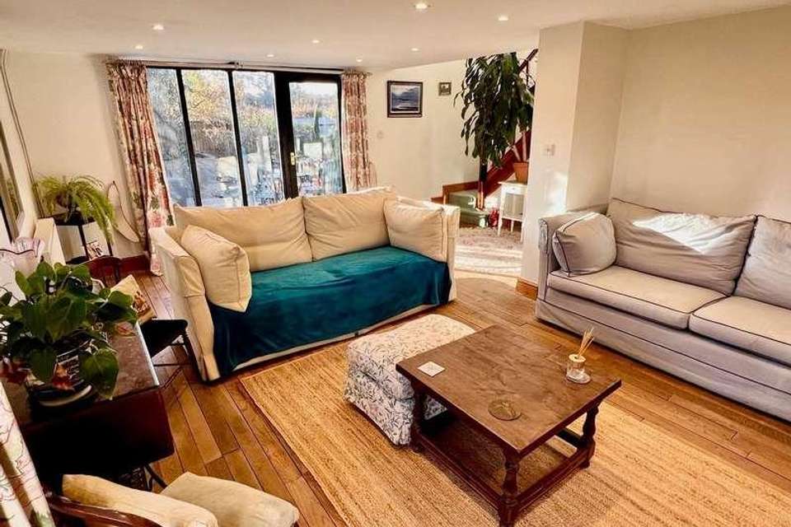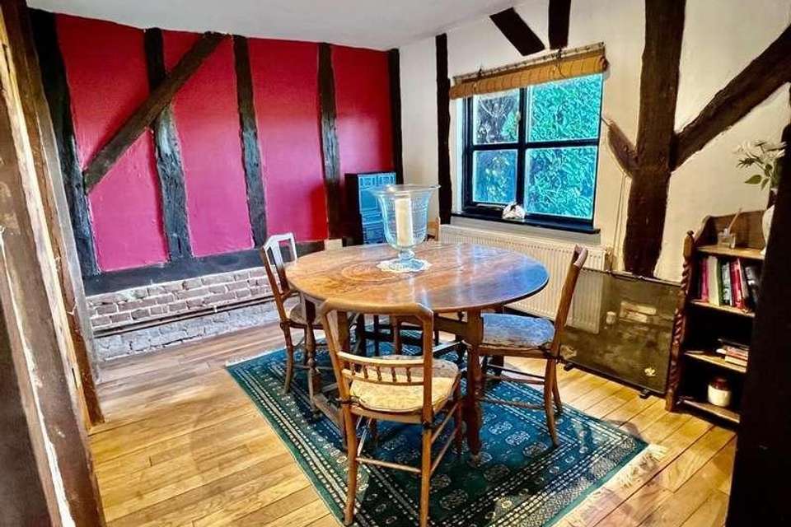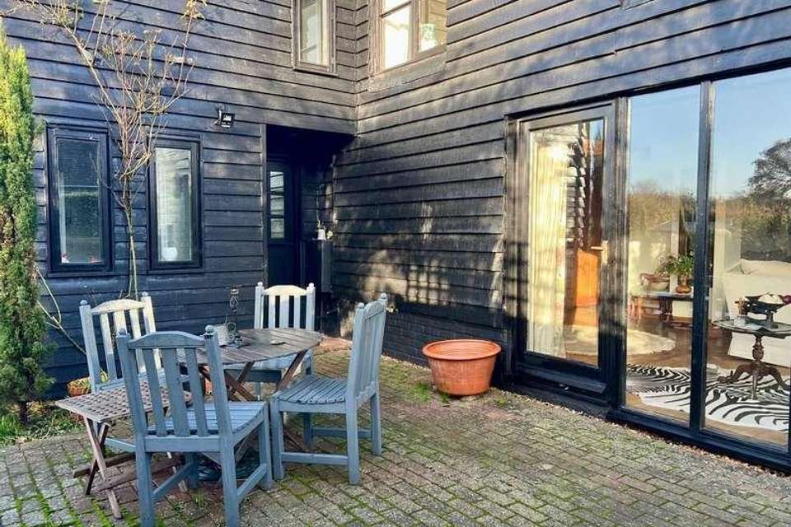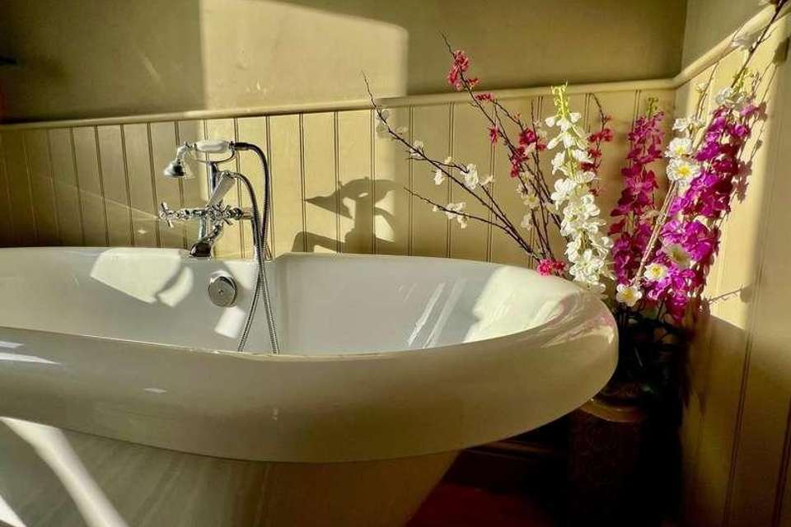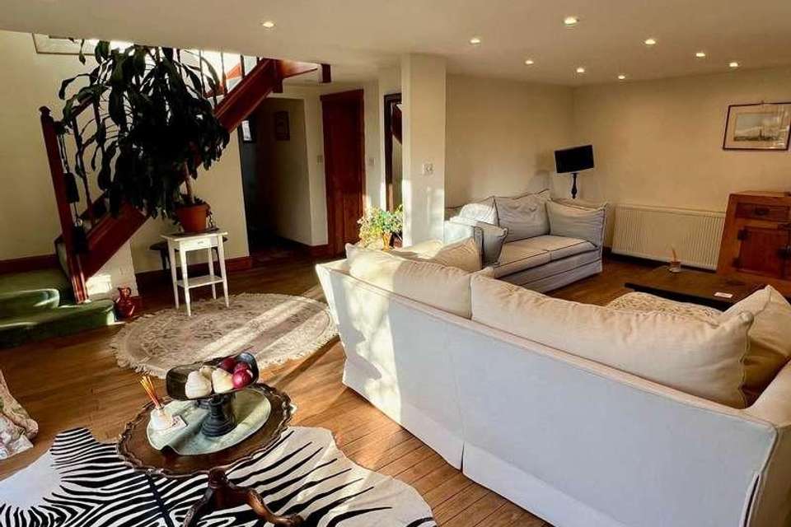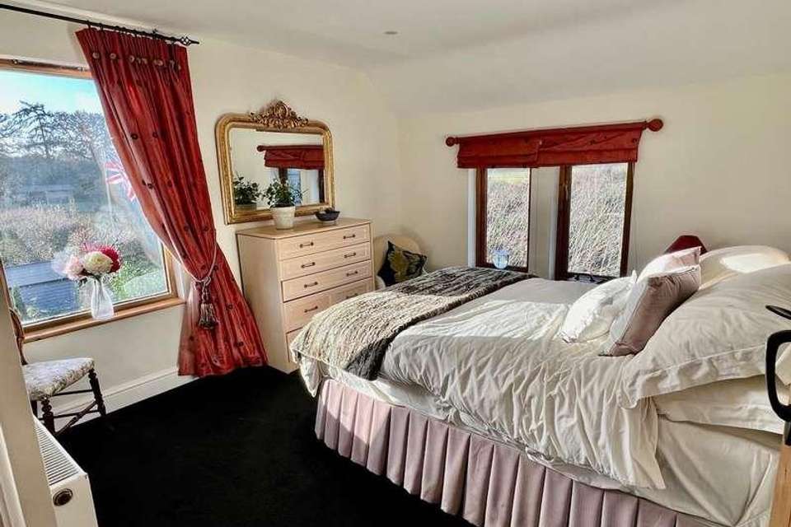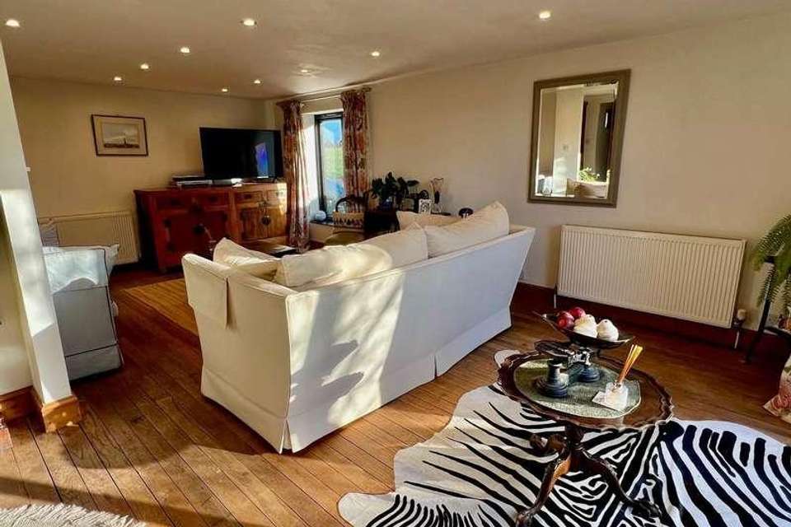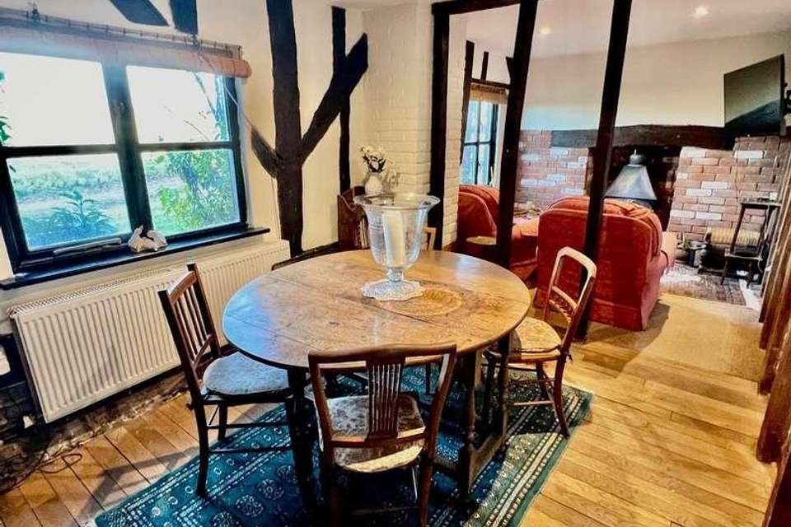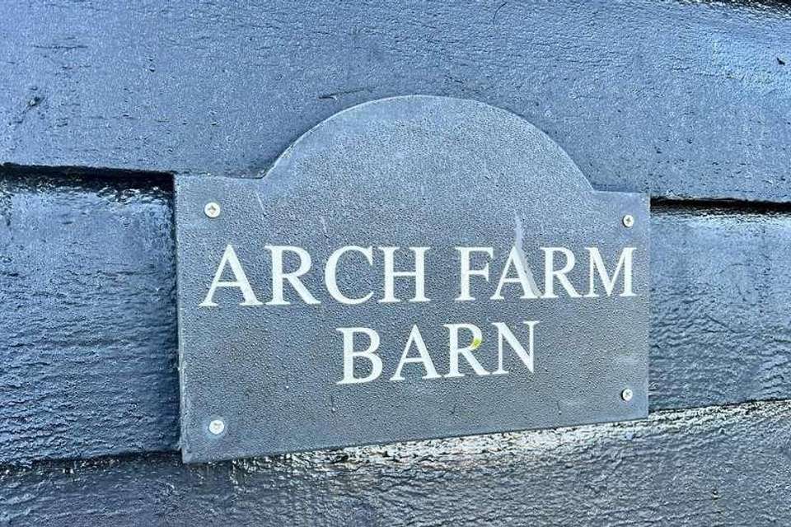5 bedroom detached house for sale
Bury St. Edmunds, IP31detached house
bedrooms

Property photos
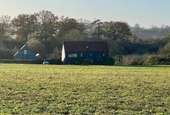



+27
Property description
A detached barn conversion extending to over 2000 sq ft situated in a rural position with many original features including an excellent snug with wood burning stove and two further reception rooms. There are also five bedrooms, 4 x double and 1 x single, 3 bathroom/shower rooms with roll top bath to the main bathroom and a kitchen/breakfast room, utility room and cloakroom. The property has views over fields to the front and viewing is highly recommended.Part Glazed Stable Style Door opening to:Entrance Hallwith double cupboard with space for washing machine and tumble dryer, opening to:Sitting RoomAn excellent dual aspect room with picture window and door to rear garden, stairs to first floor, door to:Inner Hallwith exposed timbers large storage cupboard, door to Dining Room and door to:Cloakroomwith white suite of low level wc, wash hand basinDining Roomwith recessed lighting and an open plan arrangement to the Kitchen and door to:SnugThis is a cosy room with exposed studwork and brick work and a wood burning stove standing in a brick hearth and surround.Kitchenwith a range of Shaker style units fitted to three sides, with wood work surfaces and space for Range style oven with hob and extractor above, door to:Utility Rooma good size room with space for a number of appliances and stable style door to gardenOn The First FloorSemi Galleried Landingopening to a central landing with window giving field views to the frontBedroom Onewith recessed lighting and windows to front and side and door to:En Suitewith low level wc, wash hand basin and oversized shower cubicleBedroom TwoA double bedroom with window to the rearBedroom Threea double bedroom with views to the side and rearBedroom Foura double bedroom with interesting picture style window to the frontBedroom FiveA compact Study/Nursery Bedroom currently used as a Dressing RoomFamily Bathroomwith white suite comprising roll top bath, wash basin and low level wc, partly panelled walls and views to rearShower Roomwith over sized shower and a contemporary wash basinOutsideThe property is approached via a right of way over an unmade track. To the front of the property is off road parking and a variety of shrubs and plants. Shingle pathway to the side of the property leads to a five bar gate giving access to the rear garden. This is presented for ease of maintenance with paved areas and shingle and a variety of shrubs and plants. The oil tank is hidden behind fence screening. There is also a storage area and a second five bar gate leads back to the trackNorton:Norton lies about seven miles to the east of Bury St. Edmunds with its excellent range of shops, schools and leisure amenities. The village has a Primary School and Pre School, a well regarded Public House, a Garage/Service Station with attached Shop and a Village Hall with playing field and park. Norton is about 2 miles equidistant from the larger villages of Thurston and Elmswell, both with railway stations. The A14 Ipswich to Cambridge dual carriageway is also about 2 miles to the south and provides good access to the East Coast, the Midlands and London via the M11.Local Authority & Council Tax Band:Mid Suffolk District Council. Council Tax Band TBCServices:Mains services are connected including water, electricity and drainage. Oil Fired Central Heating.Tenure:For sale FREEHOLD with vacant possession upon completion.Viewings:By appointment with the Sole agents Marshall Buck Ltd.Anti-Money Laundering RegulationsWe are obliged under the Government s Money Laundering Regulations 2019, which require us to confirm the identity of all potential buyers who have had their offer accepted on a property. Therefore, we will require the full name(s), date(s) of birth and current address of all buyers as well as a copy of photographic ID (Driving License or Passport) and Address Verification in the form of a recent Utility Bill/Bank Statement. Once we have received this information we will be able to issue a Memorandum of Sale and move forward with the transaction.
Interested in this property?
Council tax
First listed
4 weeks agoBury St. Edmunds, IP31
Marketed by
Shires Residential 9 Guildhall Street,Bury St Edmunds,Suffolk,IP33 1PRCall agent on 01284 760770
Placebuzz mortgage repayment calculator
Monthly repayment
The Est. Mortgage is for a 25 years repayment mortgage based on a 10% deposit and a 5.5% annual interest. It is only intended as a guide. Make sure you obtain accurate figures from your lender before committing to any mortgage. Your home may be repossessed if you do not keep up repayments on a mortgage.
Bury St. Edmunds, IP31 - Streetview
DISCLAIMER: Property descriptions and related information displayed on this page are marketing materials provided by Shires Residential. Placebuzz does not warrant or accept any responsibility for the accuracy or completeness of the property descriptions or related information provided here and they do not constitute property particulars. Please contact Shires Residential for full details and further information.






