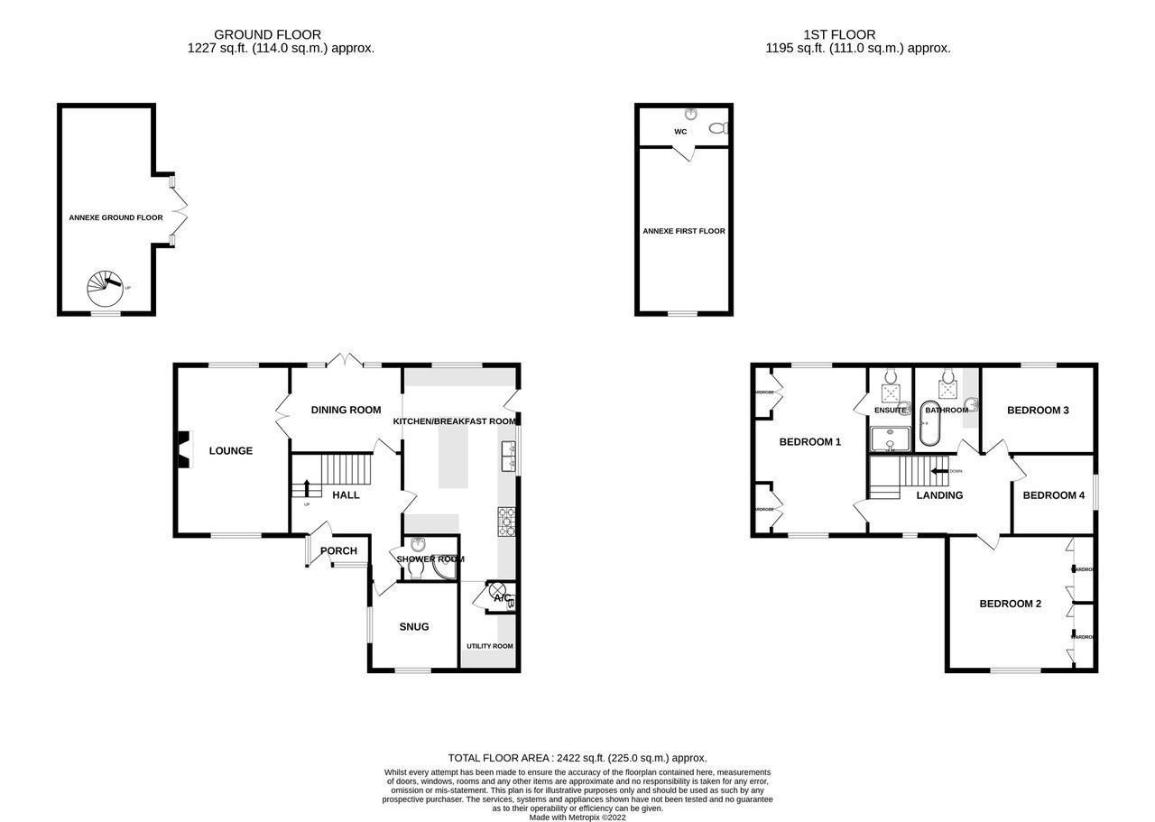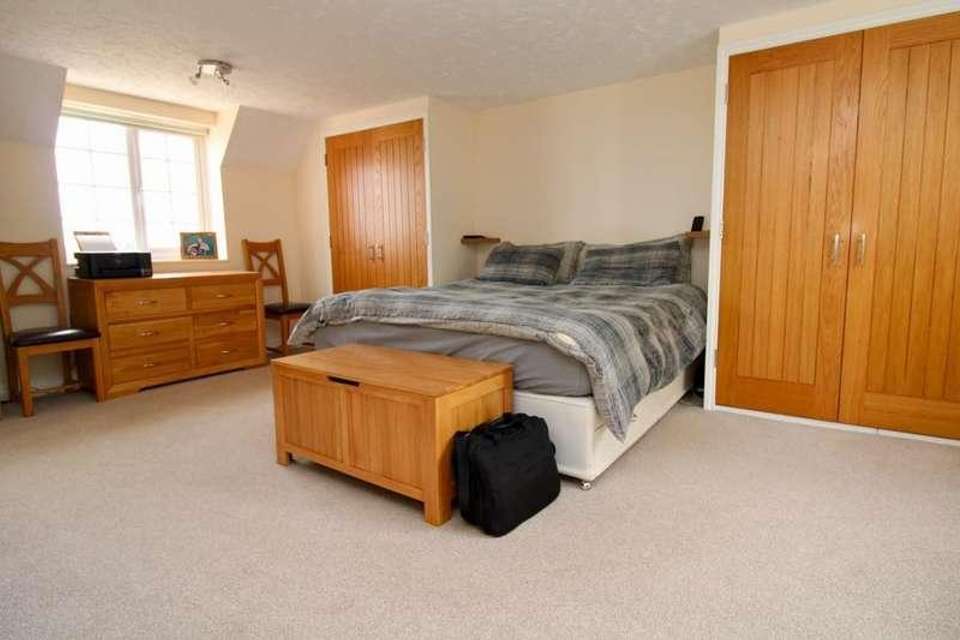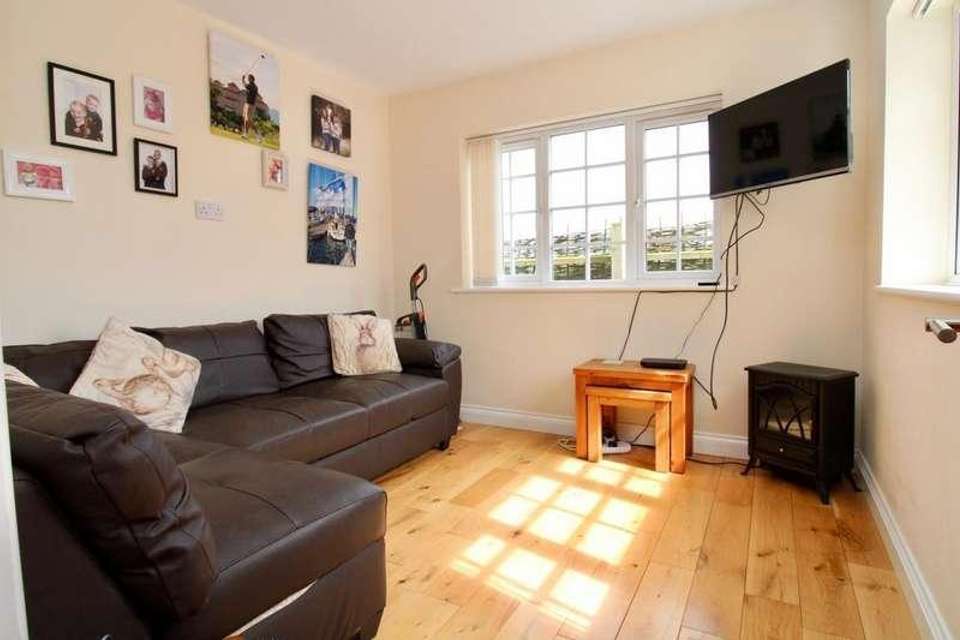5 bedroom detached house for sale
Bury St. Edmunds, IP31detached house
bedrooms

Property photos




+18
Property description
A well appointed detached family home standing in an enviable position overlooking open fields towards the outskirts of this highly regarded village. The flexible accommodation comprises:- Entrance Lobby, Reception Hall, Sitting Room, Kitchen/ Breakfast Room, Utility Room, Shower Room, Dining Room, Four Bedrooms with En-Suite to Master as well as Family Bathroom. The property also benefits from a detached annexe/ outbuilding providing numerous options for use. We highly recommend a viewing of this property to fully appreciate the attractive location as well as the accommodation on offer for sale.ENTRANCE DOOROpening into entrance lobbyENTRANCE LOBBY6'4 x 5'4 With vaulted ceiling; windows to front and side aspect; part glazed door to the reception hall.RECEPTION HALL12'4 x 8'7 Stairs to first floor; under stairs storage cupboard; oak flooring.SITTING ROOM18'9 x 12'7 Window to front and rear aspect; cast iron fireplace with granite hearth; double doors leading into the dining room.DINING ROOM12'4 x 9'8 Double doors opening into the rear garden; oak flooring; large opening into the kitchen/ breakfast room.KITCHEN/ BREAKFAST ROOM24'0 x 12'8 overall maximum measurementWindow to side and rear: Shaker style with matching wall and floor mounted units with an extensive work surface covering; recess lighting; oak flooring; double size butler sink with mixer tap; 'Classic Deluxe' range with extractor above; 'Range Master' side by side fridge freezer with icemaker; integrated dishwasher; island with breakfast bar and further storage; stable side door to side; opening into utility room.UTILITY ROOMFloor standing units with work surface covering; space for fridge; space and plumbing for washing matching and dryer above; oak flooring; airing cupboard housing a Baxi gas fired boiler and hot water cylinder.SHOWER ROOM5'6 x 5'4 White suite comprising corner low level flush WC; wash basin with mixer tap and splash back; fully tiled shower cubicle with hand held and rain-fall style showers; tiled floor; heated towel radiator; extractor fan.SNUG9'5 x 9'3 Windows to front and side aspect; oak flooring.ON THE FIRST FLOORLANDINGDoors into the bedrooms and bathroom.LANDINGDoors into the bedrooms and bathroom.BEDROOM ONE18'10 x 12'7 Duel aspect with windows to front and rear; two double wardrobes; door to en-suite.EN-SUITE SHOWER ROOMVelux window: recess lighting; updated suite with low level flush WC; vanity wash basin with mixer taps; oversize walk in shower with rainfall shower head; fully tiled walls; tile floor; heated towel radiator.BEDROOM TWO14'1 x 13'9 Window to front aspect; two double wardrobes with sliding doors.BEDROOM THREE12'8 x 9'9 Window to rear aspect.BEDROOM FOUR9'3 x 8'10 Window to side aspect.FAMILY BATHROOMA luxury re-modelled bathroom comprising: roll top bath, low level flush WC, vanity wash hand basin with an extensive range of cupboards and drawers; mirrored lighting with further storage above; recess lighting; Velux window; partly tiled walls; tiled flooring.OUTSIDETo the front of the property a shingle driveway extents to the side and rear providing off road parking for numerous vehicles; outdoor power points and lighting; gated access leads to the rear of the property. The rear garden has a paved patio edged with railway sleepers; a lawned area with extensively stocked bed and borders to three sides; a paved area with outdoor tap and brick built storage shed with light and power connected; annex/ out building.ANNEXE/ OUTBUILDING23'0 x 10'4 / 17'3 x 8'2 A detached building offering a range of uses from games room to gym or home office. To the ground floor:- window to front aspect; wood flooring; recess lighting. Spiral staircase up to the first floor; wooden flooring; window to front aspect; two Velux window; door to cloakroom/ WC.WC: low level flush WC; wash hand basin.THURSTONThurston is a popular and well served village, situated some 4 miles to the east of Bury St. Edmunds with its excellent range of shopping, schooling and leisure amenities. Local village amenities include village stores, Post Office, primary and upper schools, community centre, Church, public house, railway station and bus services. There is ready access to the A14 Ipswich to Cambridge dual carriageway.LOCAL AUTHORITYMid Suffolk CouncilCOUNCIL TAX BANDTax Band ESERVICESMains services are connected including gas, water, electricity and drainage.TENUREFor sale FREEHOLD with vacant possession upon completion.VIEWINGSBy appointment with the Sole agents Shires Residential
Interested in this property?
Council tax
First listed
Over a month agoBury St. Edmunds, IP31
Marketed by
Shires Residential 9 Guildhall Street,Bury St Edmunds,Suffolk,IP33 1PRCall agent on 01284 760770
Placebuzz mortgage repayment calculator
Monthly repayment
The Est. Mortgage is for a 25 years repayment mortgage based on a 10% deposit and a 5.5% annual interest. It is only intended as a guide. Make sure you obtain accurate figures from your lender before committing to any mortgage. Your home may be repossessed if you do not keep up repayments on a mortgage.
Bury St. Edmunds, IP31 - Streetview
DISCLAIMER: Property descriptions and related information displayed on this page are marketing materials provided by Shires Residential. Placebuzz does not warrant or accept any responsibility for the accuracy or completeness of the property descriptions or related information provided here and they do not constitute property particulars. Please contact Shires Residential for full details and further information.






















