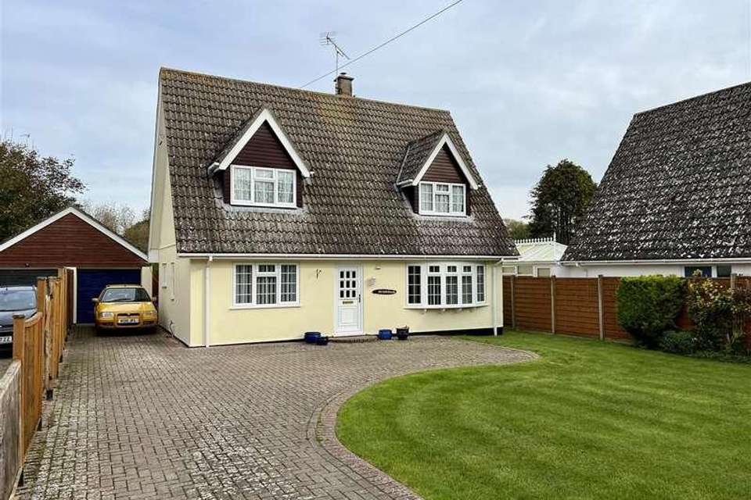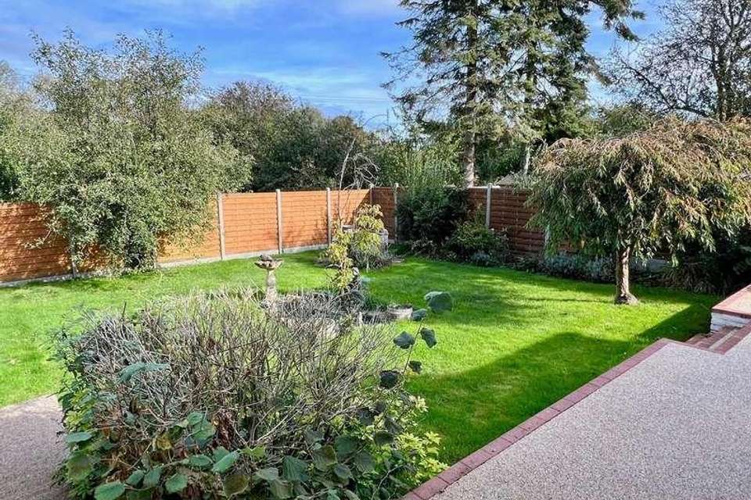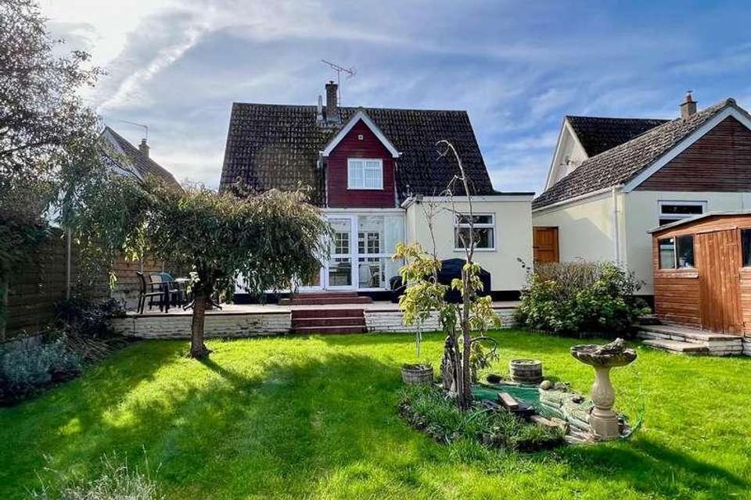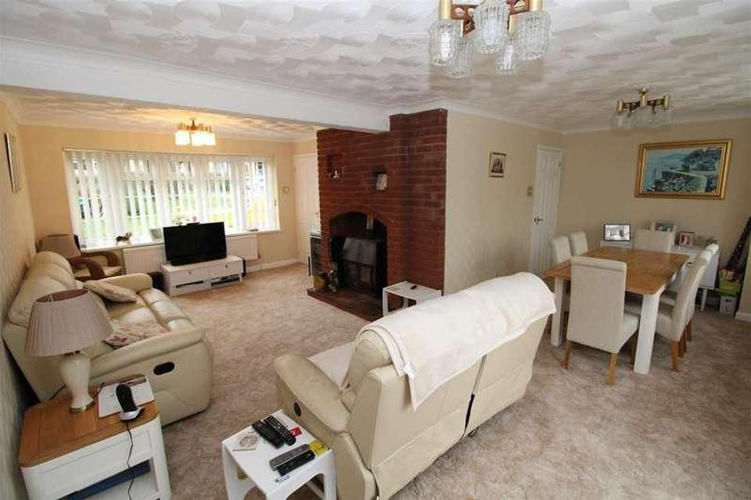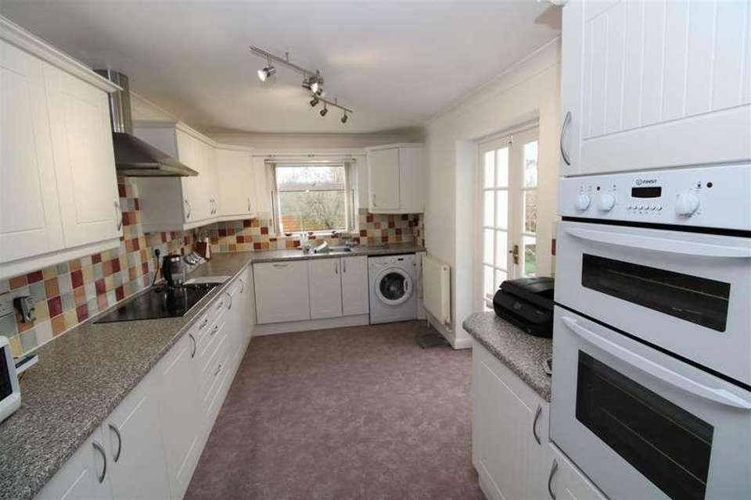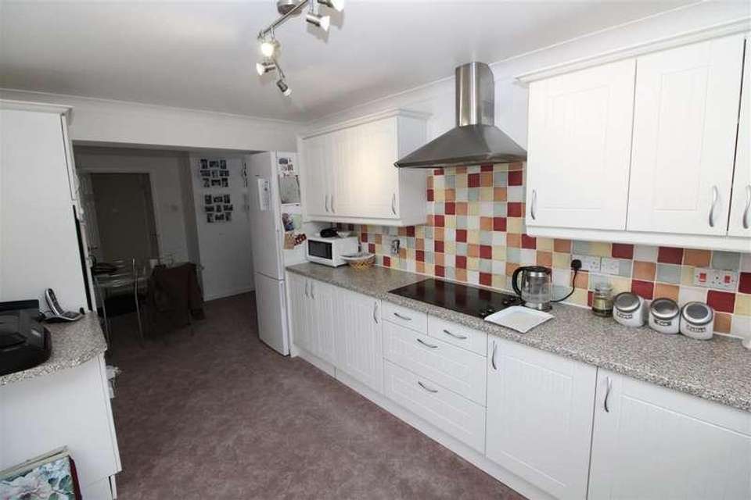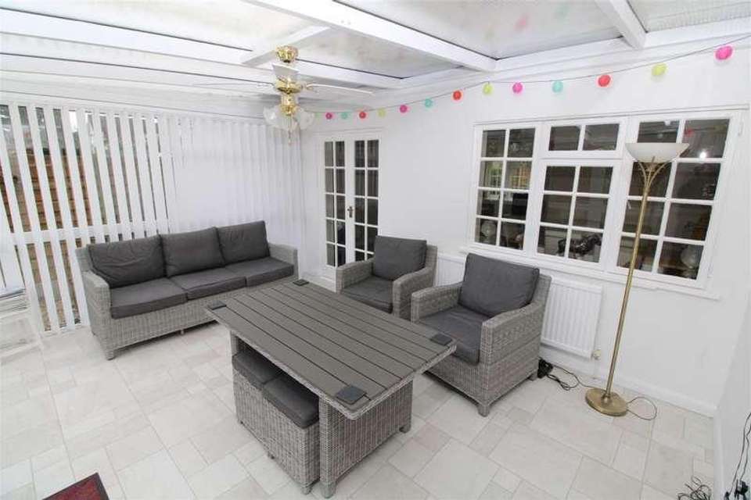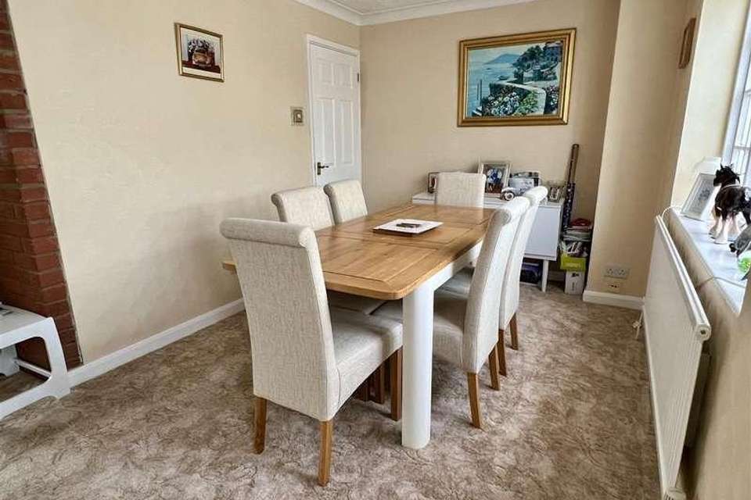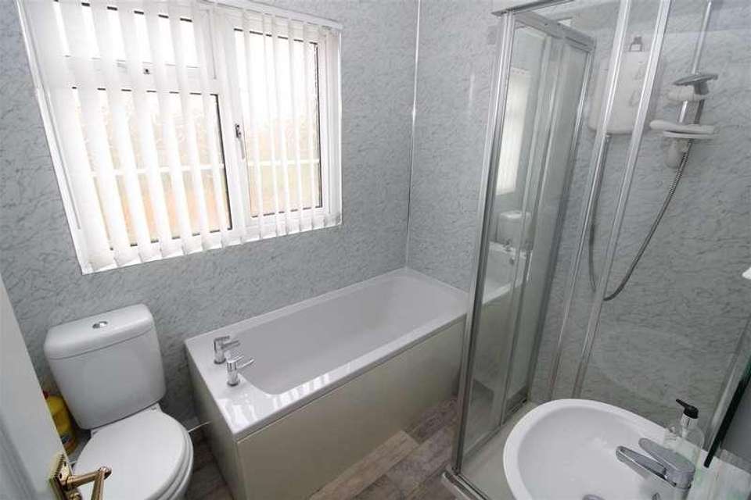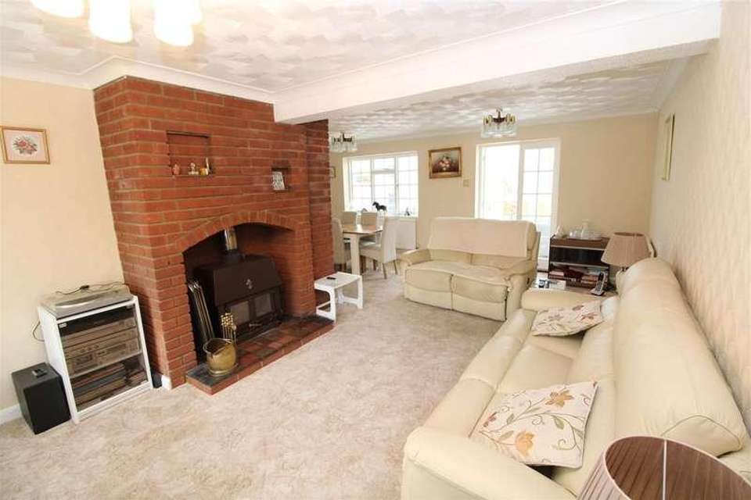£400,000
3 bedroom detached house for sale
Thetford, IP24Property description
A detached three bedroom chalet style property situated in a tucked away position in this village setting. The property is offered to the market with the benefit of no onward chain. The property has been updated and extended by the present owner with the accommodation centred around an open plan Sitting/Dining Room with a multi fuel stove. In addition to this there is a spacious Kitchen/Breakfast Room, Conservatory and a useful Third Bedroom and Shower Room on the Ground Floor. Moving to the first floor there are two Double Bedrooms and an updated Family Bathroom. The property also benefits from UPVC Double Glazing and radiator heating and stands in well presented gardens and has off road parking for a number of vehicles as well as a Single Garage. Early viewing is recommended to avoid disappointment.Entrance Hall Sitting/Dining Room 21'0 x 20'3 Kitchen/Breakfast Room 14'0 x 8'9 Dining Room 810 x 8'6 Conservatory 15'2 x 11'2 Ground Floor Bedroom Three 11'0 x 8'9 Ground Floor Shower Room GarageLandingFirst Floor Bedroom One 15'5 x 10'10 First Floor Bedroom Two 15'5 x 11'1 Bathroom with separate showerLocationBarnham is a conservation village in Suffolk, close to the border with Norfolk. The village is in a beautiful location surrounded by heathland and woodland. It has the benefit of St Gregory's Church, Barnham CEVC Primary School which is rated Good in their Ofsted Inspection and a Village Hall. For further amenities the town of Thetford is just three miles to the north and offers a good range of shops, supermarkets and facilities. The larger town of Bury St Edmunds is nine miles south of Barnham.Local Authority & Council Tax Band:West Suffolk District Council. Council Tax Band DServices:Mains services are connected including water, electricity and drainage. Oil Fired Central Heating.Tenure:For sale FREEHOLD with vacant possession upon completion.Viewings:By appointment with the Sole agents Marshall Buck Ltd.Anti-Money Laundering RegulationsWe are obliged under the Government s Money Laundering Regulations 2019, which require us to confirm the identity of all potential buyers who have had their offer accepted on a property. Therefore, we will require the full name(s), date(s) of birth and current address of all buyers as well as a copy of photographic ID (Driving License or Passport) and Address Verification in the form of a recent Utility Bill/Bank Statement. Once we have received this information we will be able to issue a Memorandum of Sale and move forward with the transaction.
Property photos
Council tax
First listed
Over a month agoThetford, IP24
Placebuzz mortgage repayment calculator
Monthly repayment
The Est. Mortgage is for a 25 years repayment mortgage based on a 10% deposit and a 5.5% annual interest. It is only intended as a guide. Make sure you obtain accurate figures from your lender before committing to any mortgage. Your home may be repossessed if you do not keep up repayments on a mortgage.
Thetford, IP24 - Streetview
DISCLAIMER: Property descriptions and related information displayed on this page are marketing materials provided by Shires Residential. Placebuzz does not warrant or accept any responsibility for the accuracy or completeness of the property descriptions or related information provided here and they do not constitute property particulars. Please contact Shires Residential for full details and further information.
property_vrec_1
