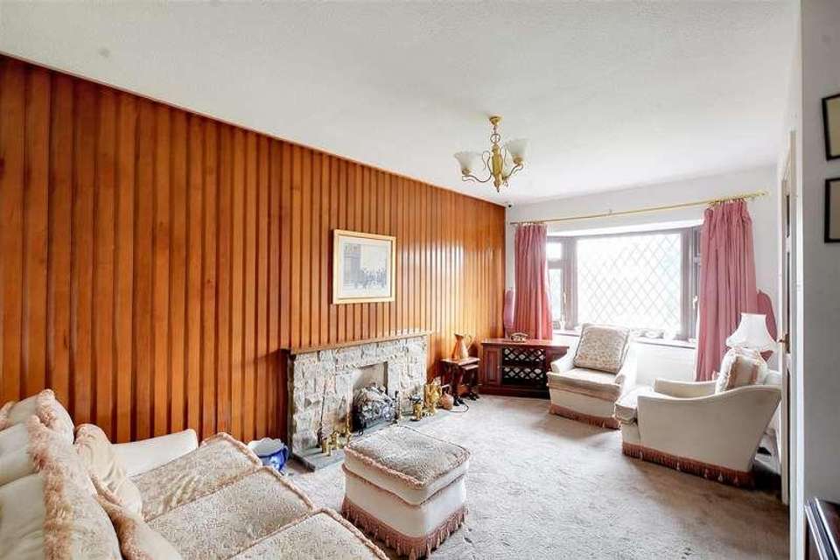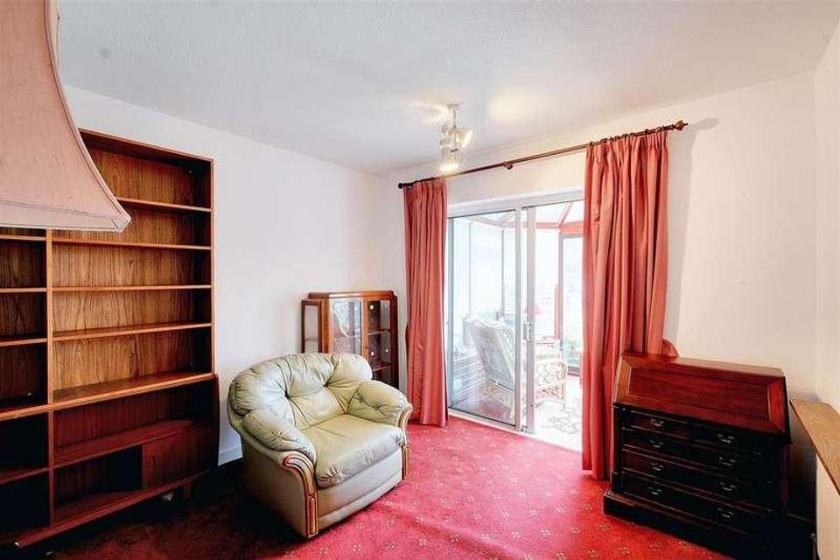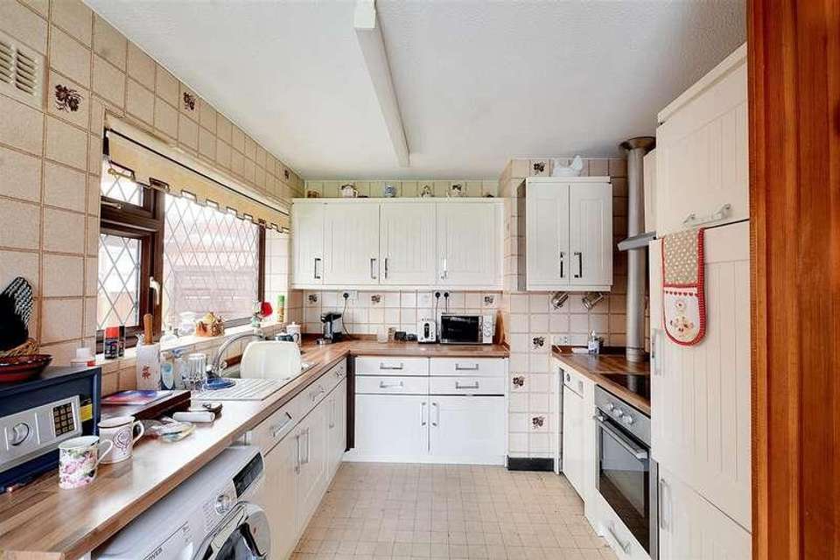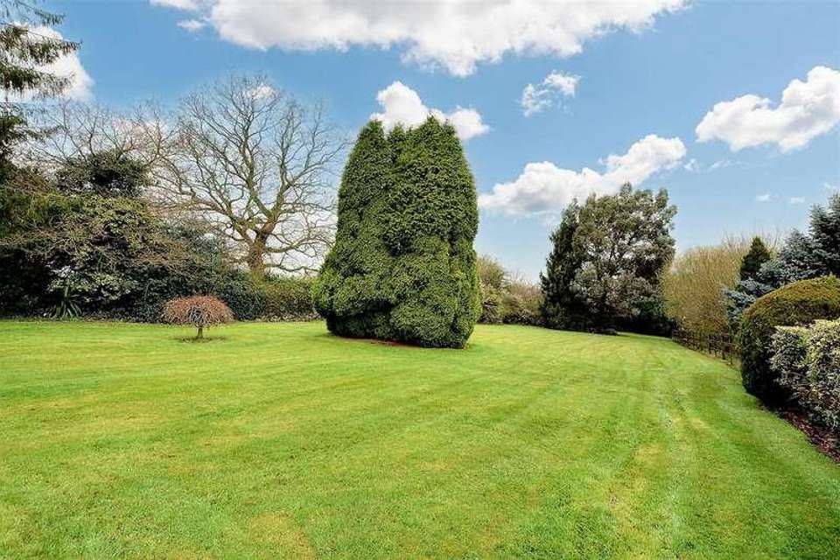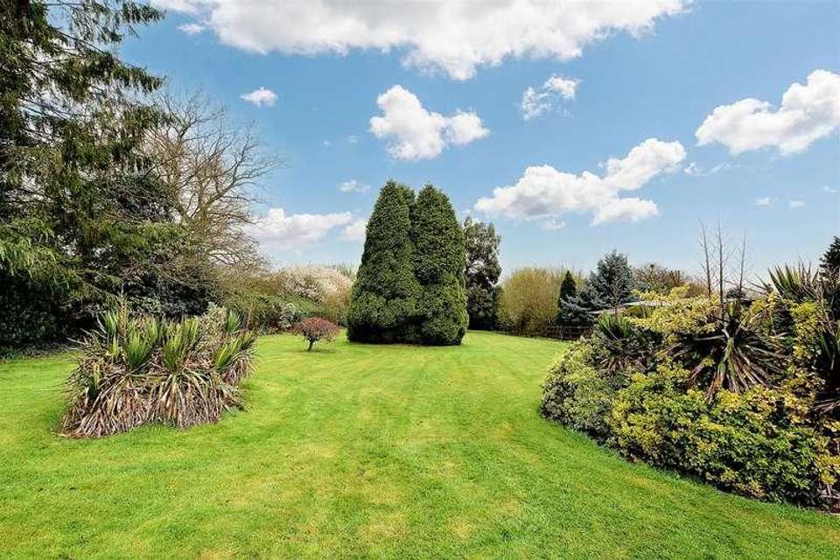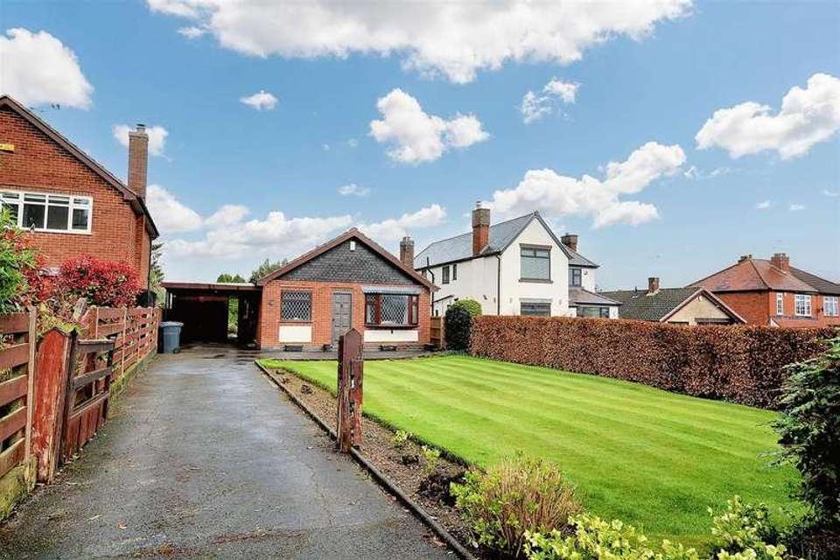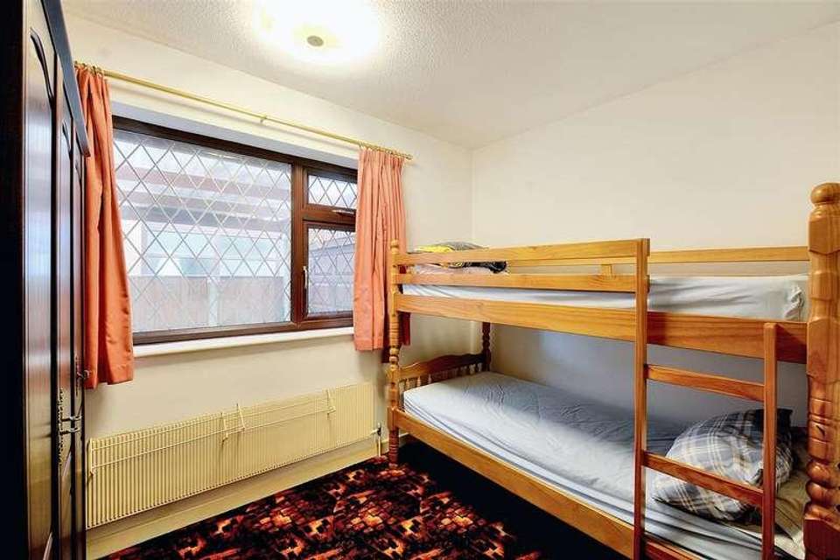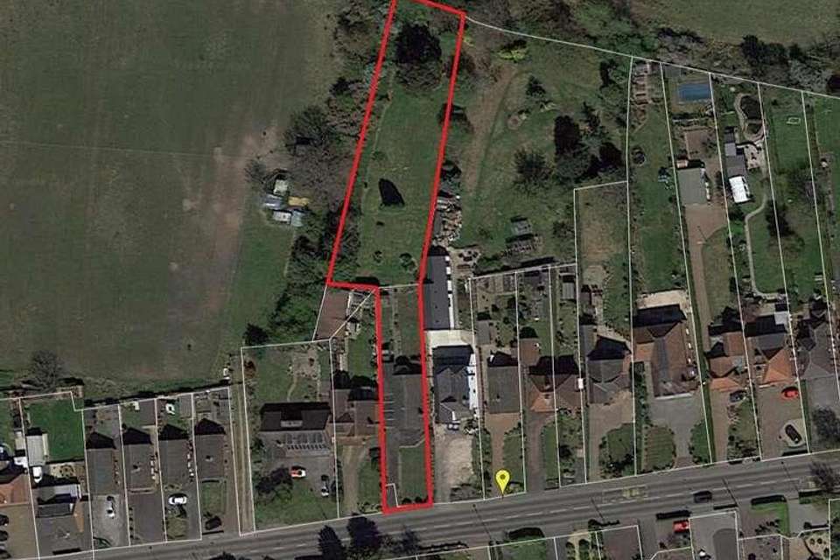3 bedroom bungalow for sale
West Hallam, DE7bungalow
bedrooms
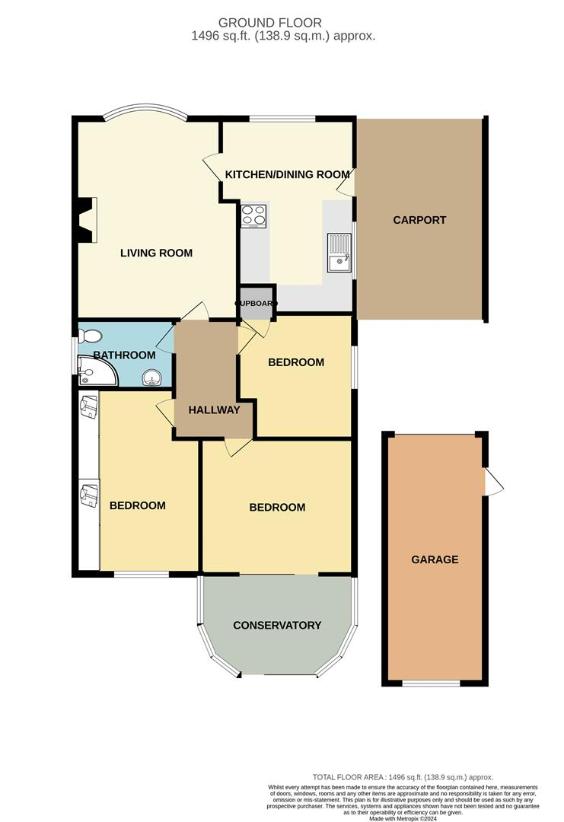
Property photos

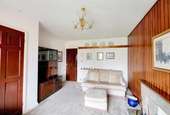


+17
Property description
An individually built three bedroom detached bungalow on an exceptional garden plot of just under half an acre. Beautifully presented and maintained rear gardens backing onto farmland. Popular Derbyshire village. This bungalow offers fantastic potential and viewing is recommended.A rare and exciting opportunity has arisen to purchase a three bedroom detached bungalow on an exceptionally large garden plot of just under half an acre in this sought after village location. Offered for sale for the first time in a generation and built by the current family offers a hidden secret that cannot be seen from the front. This secret is somewhat surprising fact that as well as the immaculately maintained formal gardens, these gardens then stretch out to a private and secluded additional garden of just over a third of an acre. What's more, the rear boundary of this additional garden backs onto farmland and open fields on the edge of Mapperley and Shipley Country Park Estate. The property comes to the market with vacant possession. Benefitting from central heating and double glazing, the accommodation currently comprises dining kitchen, lounge, inner hallway with access to three bedrooms, one of which has been used as a sitting room with a conservatory beyond. There is also a modern shower room/WC. Whilst the property is very much habitable, we expect that any purchaser would wish to modernise and adapt to their own needs. There is a possibility of re-modelling and re-developing to exploit the aspect to the rear (of course, any significant alterations will require relevant permissions, etc). Situated on High Lane West in this sought after Derbyshire village of West Hallam, which has a great community feel and a small parade of shops in the village itself, with the nearby market town of Ilkeston offering a variety of shops and facilities, including supermarkets and a train station. For those who enjoy the outdoors, there are many footpaths and bridleways into the open countryside, including Shipley Country Park and the Nutbrook Trail. This opportunity will suite a variety of buyers but in particular those looking for a large amount of open space and gardens to enjoy.DINING KITCHEN5.3 x 2.81 increasing to 3.37 (17'4 x 9'2 increaA range of fitted wall, base and drawer cupboards with roll edge work surfacing and inset stainless steel sink unit with single drainer. Built-in electric oven, hob and extractor hood over. Integrated fridge. Plumbing and space for washing machine, floor mounted gas boiler (for central heating and hot water). Table and chair space, radiator, double glazed windows to the front and side, side entrance door. Door to lounge.LOUNGE5.16 x 2.83 increasing to 3.45 (16'11 x 9'3 incrFireplace with Baxi fire grate. Two radiators, double glazed bow window to the front. Door to inner hallway.INNER HALLWAYLoft hatch. Doors to bedrooms and shower room.BEDROOM ONE4.82 x 3.10 (15'9 x 10'2 )Fitted wardrobes with eye level cupboards over. Dressing table with drawers, radiator, double glazed window.BEDROOM TWO3.35 x 3.23 (10'11 x 10'7 )Currently used as a second sitting room with radiator, double glazed patio door to conservatory.CONSERVATORY2.5 x 3.2 (8'2 x 10'5 )Sealed unit double glazed construction and a dwarf brick wall with patio doors enjoying aspects over the rear garden.BEDROOM THREE3.2 x 2.65 (10'5 x 8'8 )Built-in airing cupboard with hot water cylinder. Radiator, double glazed window to the side.SHOWER ROOM1.84 x 2.5 (6'0 x 8'2 )Three piece suite comprising wash hand basin with vanity unit, low flush WC, shower cubicle with thermostatic controlled shower. Partially tiled walls, radiator, double glazed window.OUTSIDEThe property is set back from the road with a good size frontage and garden laid mainly to lawn with well tended borders. A driveway provides off-street parking with a turning area in front of the property. The driveway continues along the side of the property where there is a carport leading to a detached brick built garage. A passageway between the garage and the property leads to the rear garden. The exceptionally large rear gardens comprise a more formal garden beyond the rear elevation, patio area and two sections of lawn. There are colourful and well tended flower, shrubs beds and borders. The garden then continues to a substantial plot laid to lawn, inset with a variety of mature trees, some evergreen, and a variety of shrubs. The boundaries are fenced and hedged-in.A THREE BEDROOM DETACHED BUNGALOW.
Interested in this property?
Council tax
First listed
3 weeks agoWest Hallam, DE7
Marketed by
Robert Ellis 32 Derby Rd,Stapleford,Nottingham,NG9 7AACall agent on 0115 949 0044
Placebuzz mortgage repayment calculator
Monthly repayment
The Est. Mortgage is for a 25 years repayment mortgage based on a 10% deposit and a 5.5% annual interest. It is only intended as a guide. Make sure you obtain accurate figures from your lender before committing to any mortgage. Your home may be repossessed if you do not keep up repayments on a mortgage.
West Hallam, DE7 - Streetview
DISCLAIMER: Property descriptions and related information displayed on this page are marketing materials provided by Robert Ellis. Placebuzz does not warrant or accept any responsibility for the accuracy or completeness of the property descriptions or related information provided here and they do not constitute property particulars. Please contact Robert Ellis for full details and further information.



