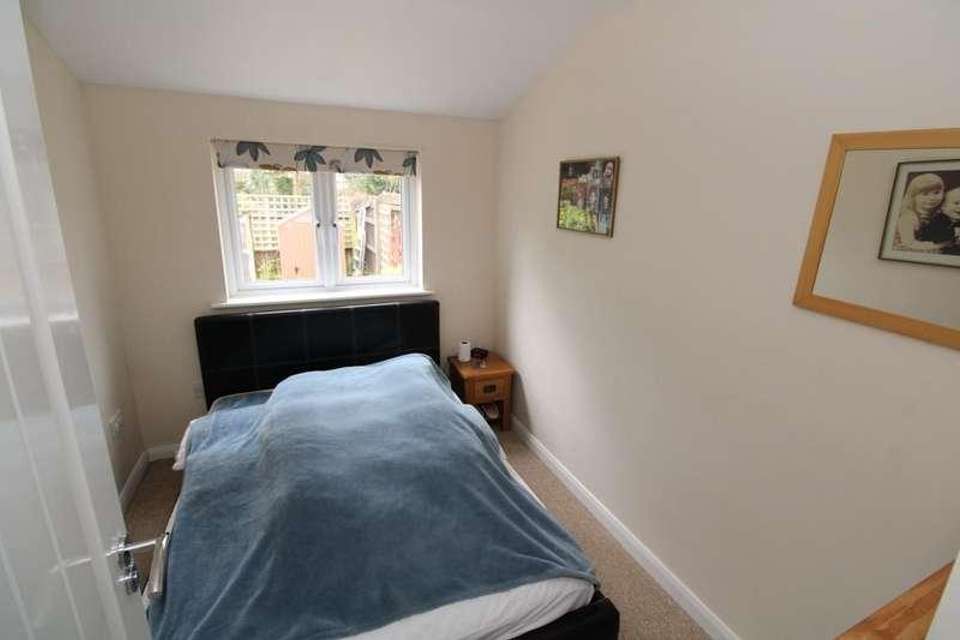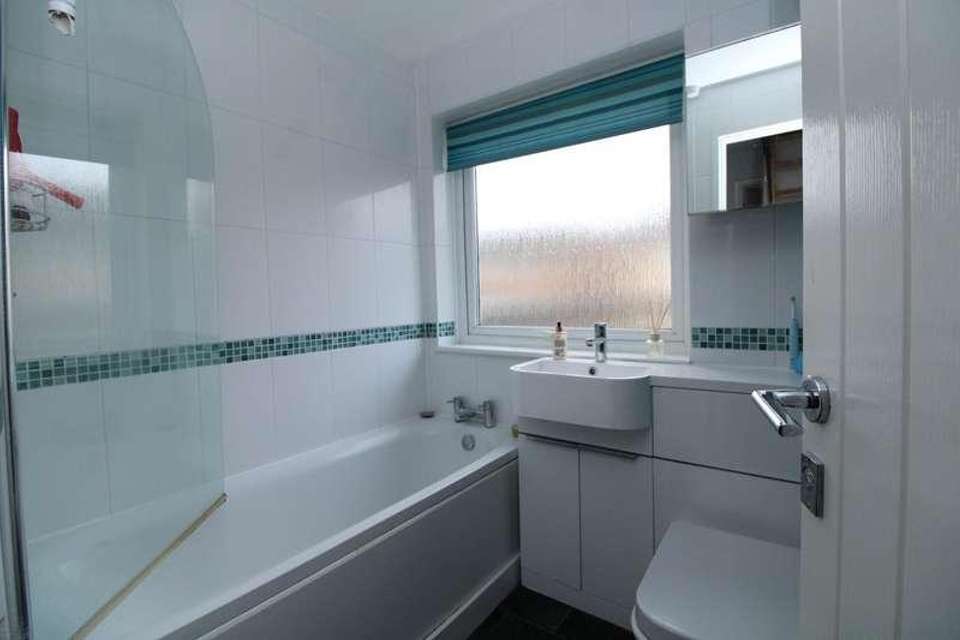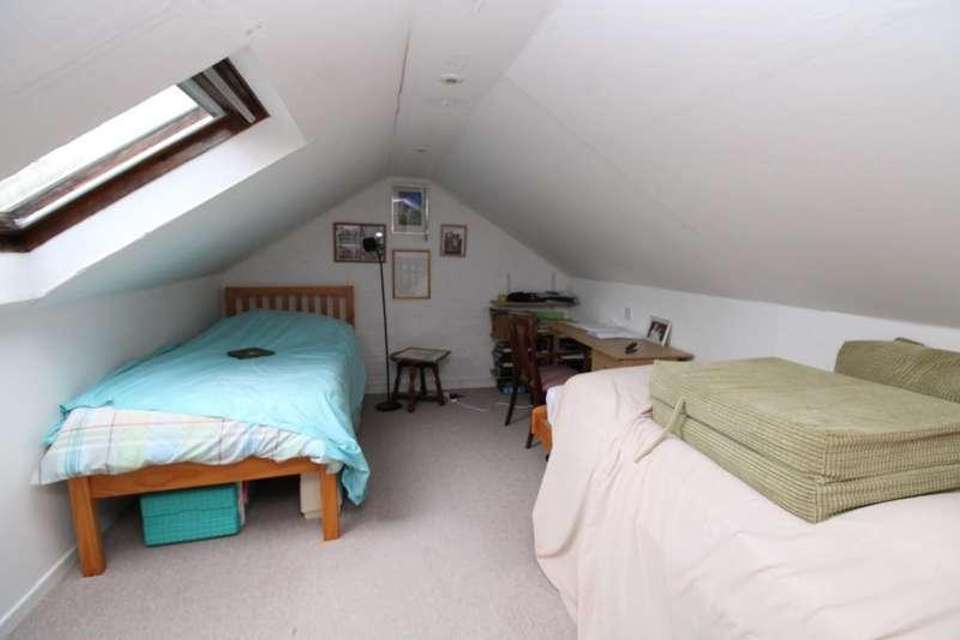3 bedroom semi-detached house for sale
Bury St. Edmunds, IP33semi-detached house
bedrooms
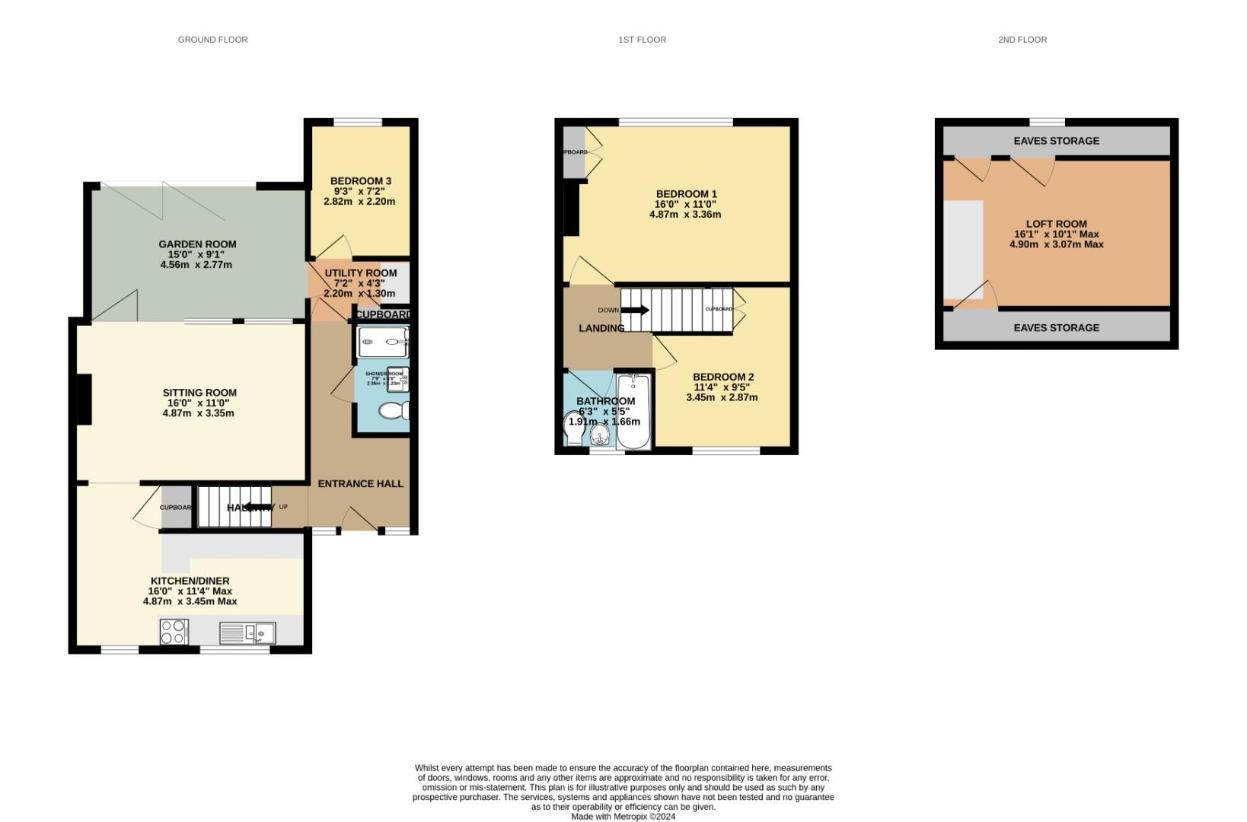
Property photos



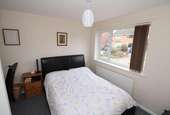
+12
Property description
A spacious and versatile three bedroom, two bathroom family size home which is located in a sought after residential area on the outskirts of Bury St Edmunds Town Centre. The property has been greatly improved and extended by its current owners and offers accommodation comprising entrance hall, sitting room, a garden room, kitchen/dining room, a shower room, utility room as well as bedroom three. On the first floor there are two double bedrooms and family bathroom and there is also a useable attic room which could be a home office or hobbies room. The property enjoys a B rating for energy efficiency.Door opening into:SPACIOUS ENTRANCE HALLDoors to Shower Room, Utility and Sitting Room. Opening into:INNER HALLWAYStairs rising to the first floor. Door to:SITTING ROOM4.88m x 3.35m (16' x 11')Opening to Dining Area. Bi-fold doors leading to:GARDEN ROOM4.57m x 2.77m (15' x 9'1)The current owners also use it as an Dining Area. Large bi-folding doors to rear garden. Door to:UTILITY ROOM2.21m x 1.22m (7'3 x 4')Space and plumbing for washing machine. Space for tumble dryer. Door to cupboard. Door into:BEDROOM THREE2.82m x 2.26m (9'3 x 7'5)Window to rear aspect.SHOWER ROOM2.36m x 1.47m (7'9 x 4'10)A modern suite comprising walk in shower, vanity unit with wash hand basin and low level flush WC.FIRST FLOORLANDINGLoft access to attic room. Doors to:BEDROOM ONE4.88m x 3.35m (16' x 11')Window to rear aspect. Built in double cupboard which houses the gas fired boiler.BEDROOM TWO3.45m x 2.74m max narrowing to 2.51m (11'4 x 9' maWindow to front aspect. Large built in cupboard over the stairwell.BATHROOM1.91m x 1.65m (6'3 x 5'5)Frosted window to front. White suite comprising of panelled bath with mains shower over, wash hand basin and low level flush WC. Heated towel rail.ATTIC ROOM4.90m x 3.07m max restrcited head height (16'1 x 1Velux window. Eaves storage.OUTSIDEThe front the property is approached over blocked paved driveway providing off road parking for one vehicle. A low maintenance front garden. The lovely south facing landscaped rear garden has been laid to low maintenance with raised decking area, terraced to the lower garden with pathways and gravelled beds. A gate gives direct access out to a footpath which gives you a lovely river walk. The property also has the benefit of solar panels for electric.
Interested in this property?
Council tax
First listed
3 weeks agoBury St. Edmunds, IP33
Marketed by
Shires Residential 9 Guildhall Street,Bury St Edmunds,Suffolk,IP33 1PRCall agent on 01284 760770
Placebuzz mortgage repayment calculator
Monthly repayment
The Est. Mortgage is for a 25 years repayment mortgage based on a 10% deposit and a 5.5% annual interest. It is only intended as a guide. Make sure you obtain accurate figures from your lender before committing to any mortgage. Your home may be repossessed if you do not keep up repayments on a mortgage.
Bury St. Edmunds, IP33 - Streetview
DISCLAIMER: Property descriptions and related information displayed on this page are marketing materials provided by Shires Residential. Placebuzz does not warrant or accept any responsibility for the accuracy or completeness of the property descriptions or related information provided here and they do not constitute property particulars. Please contact Shires Residential for full details and further information.











