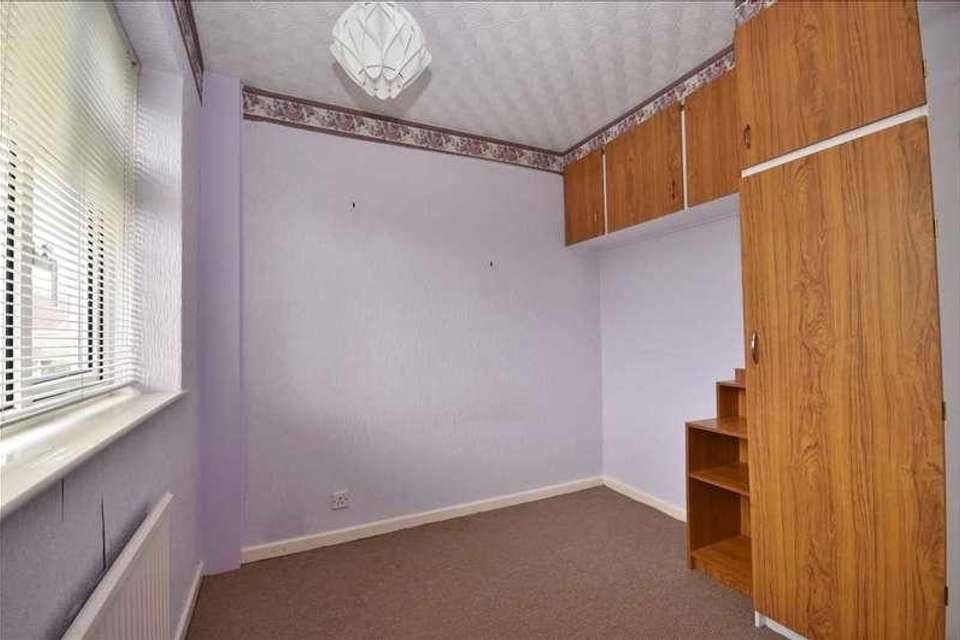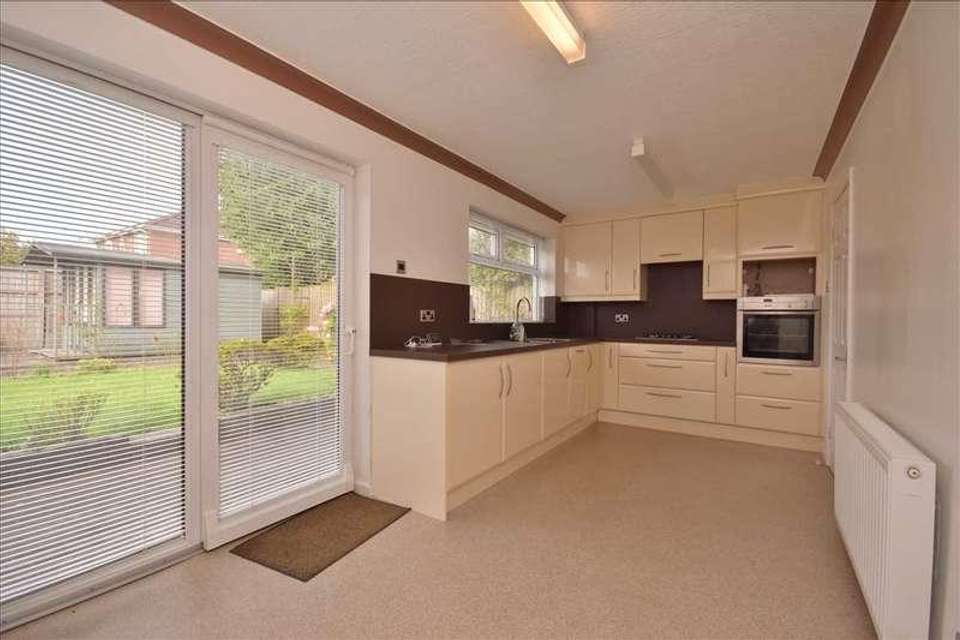4 bedroom detached house for sale
Chorley, PR7detached house
bedrooms
Property photos




+13
Property description
A spacious and well presented Four Bedroom Detached House occupying a lovely corner plot with lawned gardens to three sides, two driveways and single garage. Convenient for the village's many amenities and benefitting from gas central heating, uPVC double glazing and comprising of an entrance porch, hall, lounge, dining room, fitted dining kitchen, four bedrooms and shower room with sep. W.C.. An excellent family home which we highly recommend taking time out to view.. Council Tax Band DEntrance Porch UPVC double glazed windows and door to;Hall Radiator and stairs off leading to the first floor.Lounge 4.11m (13' 6') x 3.02m (9' 11')A light and airy reception room with uPVC double glazed windows to the front and side elevations. Wall mounted electric fire and radiator.Dining Room 3.77m (12' 4') x 3.05m (10' 0')UPVC double glazed windows to the side and rear elevations. Radiator.Dining Kitchen 5.60m (18' 4') x 2.46m (8' 1')Range of fitted wall and base units with contrasting work surfaces and inset single drainer sink. Built-in oven, gas hob and extractor hood. Integrated dishwasher, fridge and freezer. Radiator, understairs storage cupboard, uPVC double glazed rear facing window and uPVC double glazed patio doors to the rear.Landing Bedroom One 4.16m (13' 8') x 2.52m (8' 3')Radiator and uPVC double glazed front facing window.Bedroom Two 3.20m (10' 6') x 3.04m (10' 0')Radiator and uPVC double glazed front facing window.Bedroom Three 2.78m (9' 1') x 2.48m (8' 2')Radiator and uPVC double glazed rear facing window. Fitted wardrobe and overhead storage cupboard.Bedroom Four 2.74m (9' 0') x 2.48m (8' 2')Radiator and uPVC double glazed rear facing window.Bathroom A two piece suite comprising of corner glazed walk-in shower cubicle and pedestal wash hand basin. Tiled walls and radiator. UPVC double glazed side facing window.Separate W.C. Low level W.C. UPVC double glazed window.Outside Front Lawned garden to the front and side of the property with paved walkway leading to the entrance door. Driveway for off road parking and access to;Single Garage Light and power. Up and over door.Rear Mainly lawned garden to the rear with decked patio, ideal for outside dining and entertaining. Well stocked borders, garden shed and summer house. Screen fencing for added privacy. Second driveway accessed through timber double gates for further parking.
Interested in this property?
Council tax
First listed
3 weeks agoChorley, PR7
Marketed by
Ince Williamson 1 St. Thomas’s Road,Chorley,PR7 1HPCall agent on 01257 269955
Placebuzz mortgage repayment calculator
Monthly repayment
The Est. Mortgage is for a 25 years repayment mortgage based on a 10% deposit and a 5.5% annual interest. It is only intended as a guide. Make sure you obtain accurate figures from your lender before committing to any mortgage. Your home may be repossessed if you do not keep up repayments on a mortgage.
Chorley, PR7 - Streetview
DISCLAIMER: Property descriptions and related information displayed on this page are marketing materials provided by Ince Williamson. Placebuzz does not warrant or accept any responsibility for the accuracy or completeness of the property descriptions or related information provided here and they do not constitute property particulars. Please contact Ince Williamson for full details and further information.

















