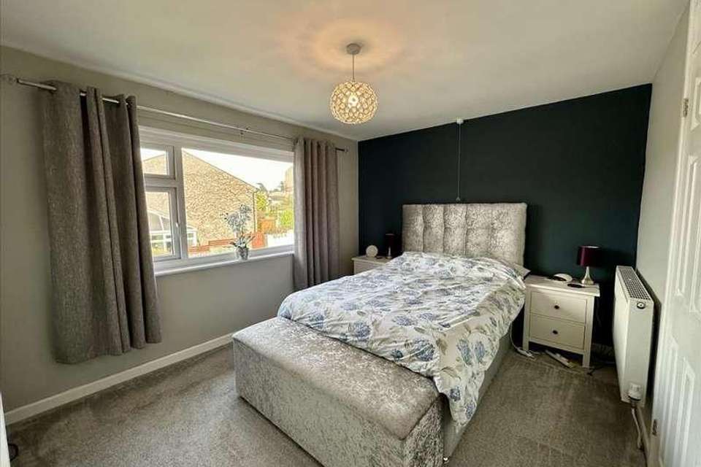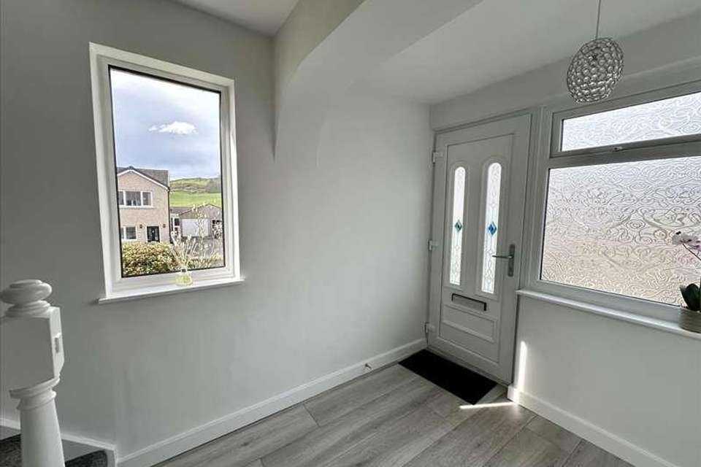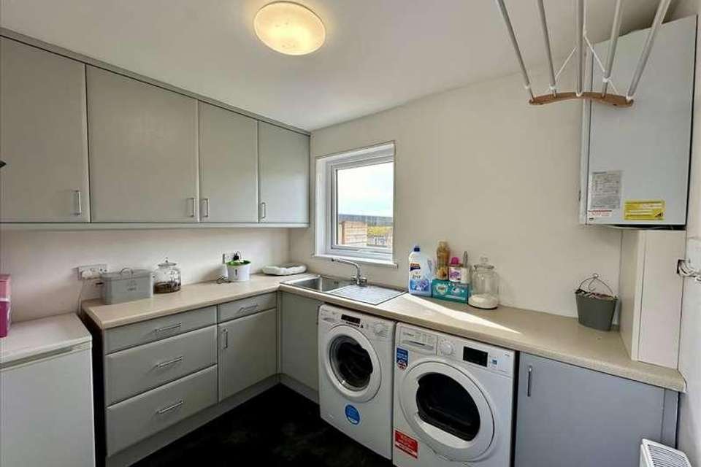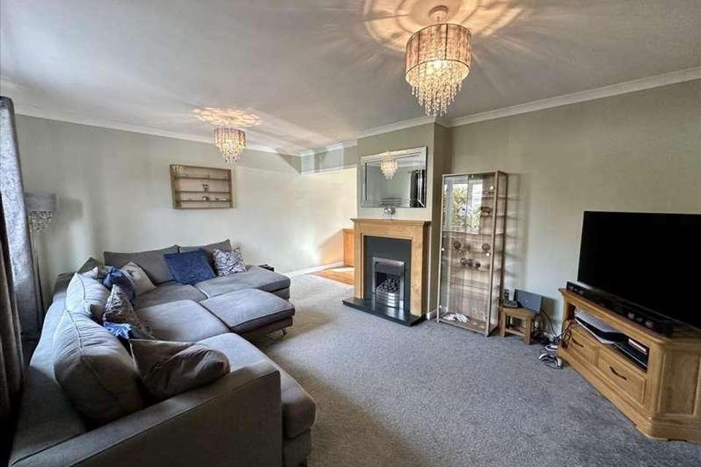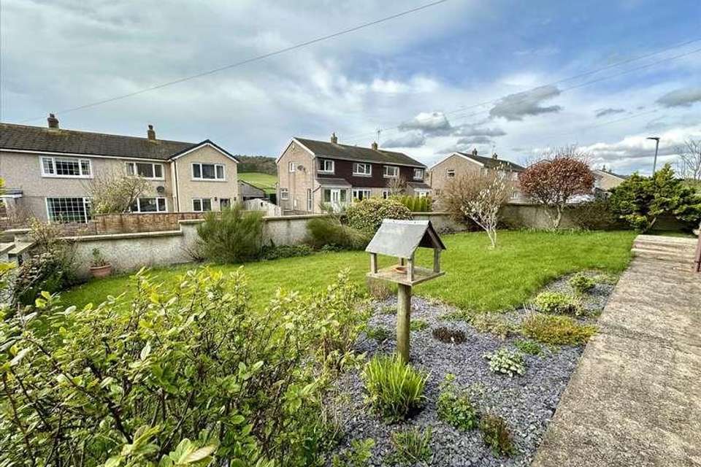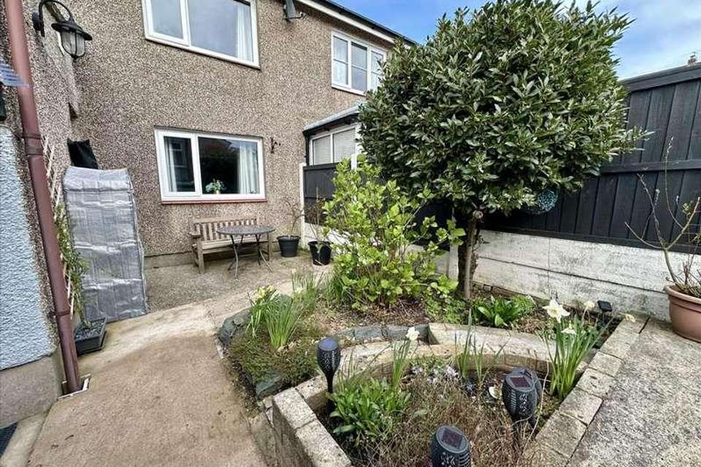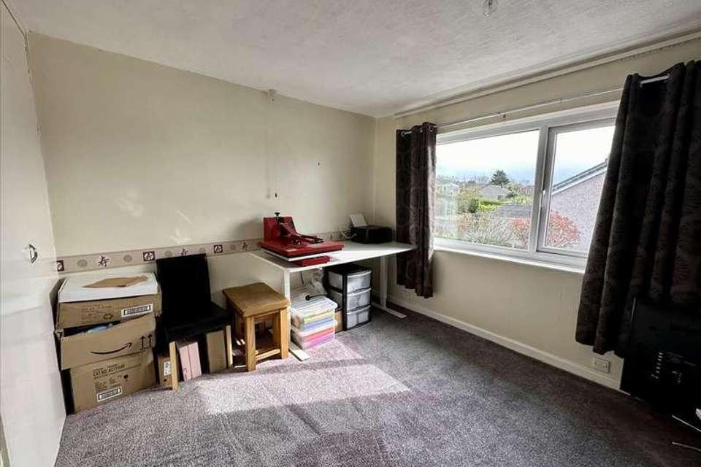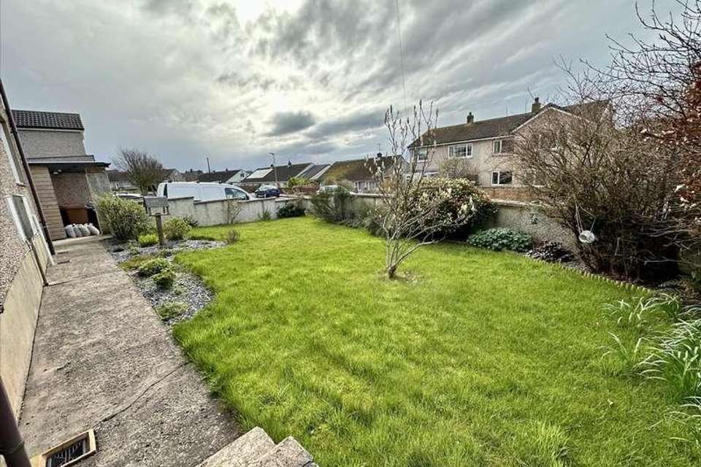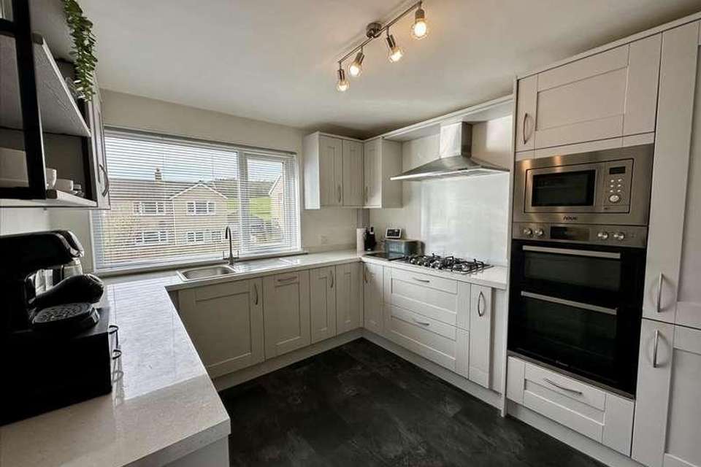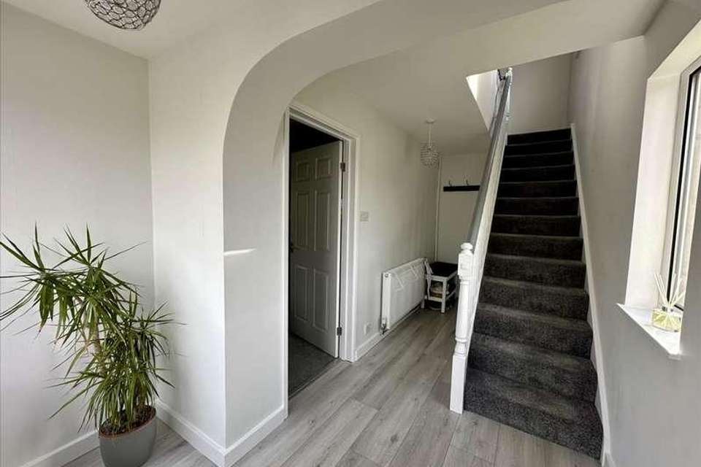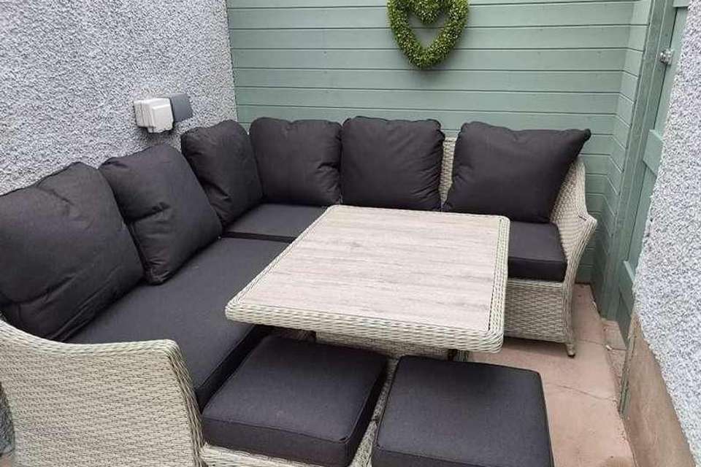3 bedroom semi-detached house for sale
Millom, LA18semi-detached house
bedrooms
Property photos
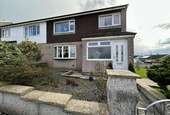
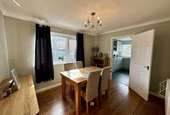

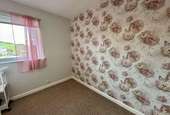
+12
Property description
Home and Finance are pleased to offer for sale this lovely semi detached family home on a corner plot, with lawned garden to the side, low maintenance garden to the front and enclosed patio area to the rear. The property briefly comprises of modern entrance hall, a good sized lounge with access to the dining room, beautiful kitchen and separate utility room. Upstairs are three bedrooms and family bathroom. Outside also benefits from driveway parking and a garage. A viewing is highly recommended to appreciate all this lovely family home has to offer.EPC Rating DCouncil Tax Band BEntrance Hall A lovely bright entrance hall with double glazed window to the side and obscure glazed window to the front, neutral decoration with contrasting grey laminate flooring, understairs storage cupboard, radiator and stairs to the first floor.Lounge 5.02m (16' 6') x 3.70m (12' 2')Over looking the front garden with double glazed bay window, modern feature fireplace with solid wood surround and inset gas fire. Pretty pastel decoration with coving, two ceiling lights and radiator. Open access to the dining area.Dining Room 2.95m (9' 8') x 3.48m (11' 5')Accessed from the lounge area into the dining room, double glazed window over looking the rear patio garden, wood effect laminate flooring, coving, central ceiling light and radiator. Doorway to the kitchen.Kitchen 2.97m (9' 9') x 3.34m (10' 11')A beautiful modern kitchen with a range of grey base and wall units, including pan drawers, built in oven, microwave and fridge/freezer, Five ring gas hob and stainless steel extractor fan. Double glazed window over looking the lawned side garden. Industrial style display shelves and central ceiling spotlights.Utility Room 2.81m (9' 3') x 2.32m (7' 7')A good sized utility room with plenty of base and wall units, while also having space for free standing appliances. Wall mounted boiler, double glazed window, radiator UPVC doorway giving access to the rear patio garden.Stairs To First Floor Stairs from the entrance hallway lead to the first floor, double glazed window, loft hatch with drop down loft ladder gives access to a boarded loft.Bedroom One 4.06m (13' 4') x 3.04m (10' 0')A lovely modern double bedroom with double glazed window providing views over the front and to the hills in the distance. Built in storage cupboards, plus plenty of space for further bedroom furniture.Bedroom Two 4.08m (13' 5') x 2.99m (9' 10')A double bedroom with views over the rear garden, this room benefits from two built in storage cupboards, double glazed window and radiator.Bedroom Three 2.79m (9' 2') x 2.83m (9' 4') red to 1.84Bedroom three is to the front of the property, with double glazed window and radiator, this room also benefits from built in storage cupboards over the stairs.Bathroom 1.97m (6' 6') x 1.98m (6' 6')A fully panelled bathroom with white suite including shower bath with waterfall shower, sink and w/c. Obscure double glazed window and wall mounted chrome towel ladder radiator.Outside Situated on a corner plot, with gated access and pathway leading to the front door.Gardens Lawned area to the side garden, with planted borders, low maintenance front garden, pathway round the side of the house to the enclosed rear patio and access from the side garden to the driveway and garage.Patio Enclosed low maintenance patio garden, an ideal spot for BBQs.Covered Seating Area Open to the rear patio, this lovely covered seating area is a perfect spot for relaxing and making the most of the outdoors. This area also benefits from an outdoor electric point ideal for a patio heater for those cooler nights.Drive & Garage Driveway parking and access to the garage.
Interested in this property?
Council tax
First listed
Over a month agoMillom, LA18
Marketed by
Home & Finance 233 - 235 Dalton Road,Barrow-in-Furness,LA14 1PQCall agent on 01229 772652
Placebuzz mortgage repayment calculator
Monthly repayment
The Est. Mortgage is for a 25 years repayment mortgage based on a 10% deposit and a 5.5% annual interest. It is only intended as a guide. Make sure you obtain accurate figures from your lender before committing to any mortgage. Your home may be repossessed if you do not keep up repayments on a mortgage.
Millom, LA18 - Streetview
DISCLAIMER: Property descriptions and related information displayed on this page are marketing materials provided by Home & Finance. Placebuzz does not warrant or accept any responsibility for the accuracy or completeness of the property descriptions or related information provided here and they do not constitute property particulars. Please contact Home & Finance for full details and further information.



